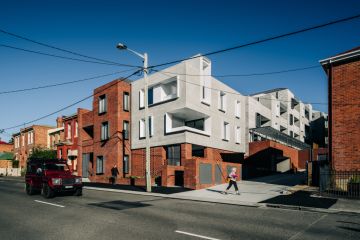Canberra buyers opt for multi-purpose rooms over open plan
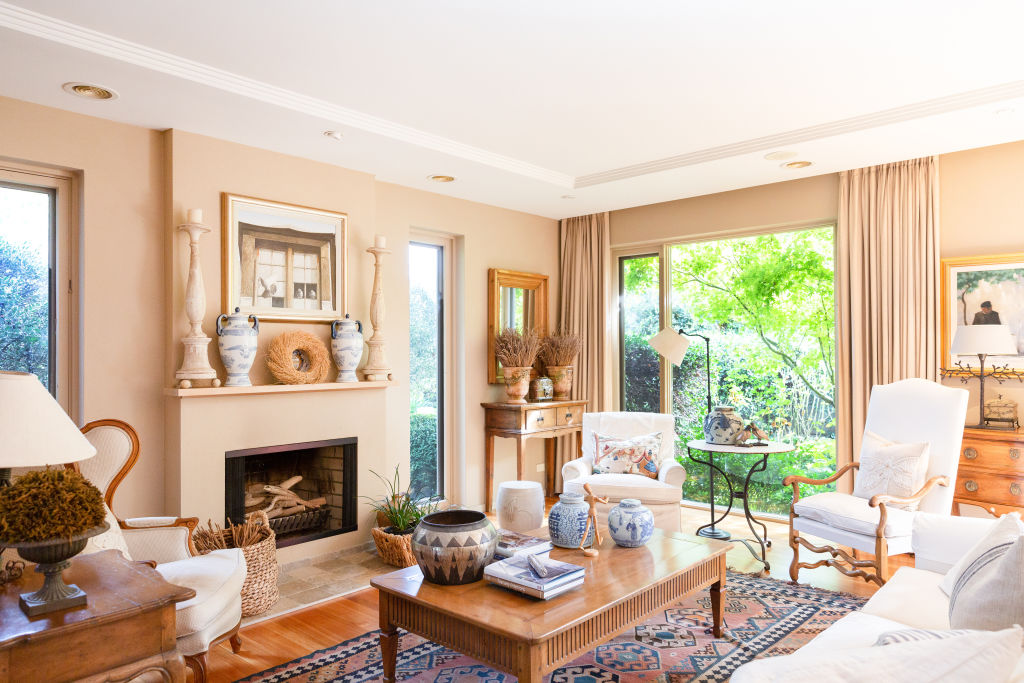
There can be little doubt open-plan living has been at the core of contemporary home design over the past 20 years or more.
But is that dominance now being challenged?
Mario Sanfrancesco of Peter Blackshaw Manuka, who lists this week’s Yarralumla cover property, says big spaces centred around the kitchen are still a priority for home buyers.
“People value that sense of family connection based around the hub of kitchen, casual dining and living area,” he says.
“And those spaces ideally connect with the outdoors which has become a further extension of every day living.”
However, Sanfrancesco says thinking about how spaces are used has changed.
“The formal living and dining spaces of past home design are increasingly being replaced by multi-purpose rooms,” he says.
“People value spaces that can be used for a variety of purposes – like a home theatre, rumpus room, guest bedroom or study. Flexibility is the key.”
Terry Ring of Architects Ring & Associates says his key advice to clients is to think carefully about what they want versus what they actually need.
“I believe every room should be accountable for the space it occupies and I encourage my clients to really think about how they are going to live that space,” he says.
“There’s no doubt the formal spaces of the past have been replaced by multi-purpose rooms with a floor plan that delivers a stronger connectivity between rooms.”
Ring says client mindset is evolving from “how much can I build?” to “how do I want to live?”
- Flexibility. Modern home design is increasingly influenced by flexibility. Open plan still dominates the hub of kitchen, dining and living, but buyers are looking for options as to how connecting spaces are used.
- Multi-purpose. Formal dining and lounges have been succeeded by spaces that match actual home owner needs for rooms that can be customised as either an office, study, theatre or guest bedroom.
- Future-proof. A home floor plan design that incorporates a range of fixed and flexible spaces can help “future-proof” a home’s value. Every designed space in the home should be used to the maximum.
Top pick of homes on the market with strong connectivity between rooms:
Price guide: $2.2 million +
3 bedrooms, 3 bathrooms, 2 car spaces
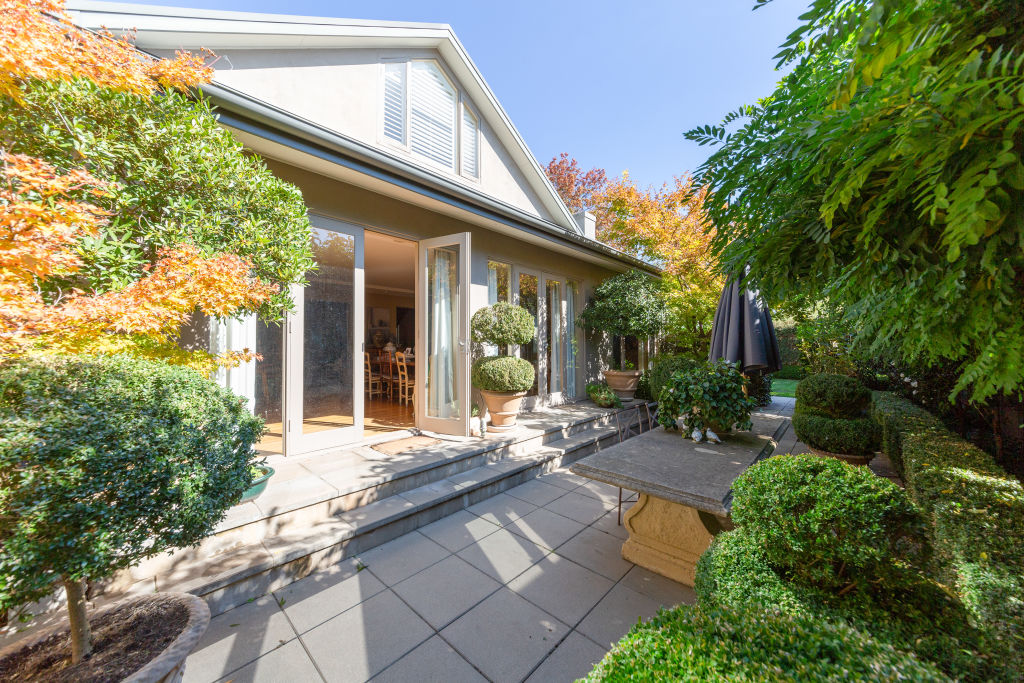
It’s a residence that is unashamedly a classic. And what better suburb for it to express that timeless appeal than Yarralumla?
But don’t mistake classic for a style that belongs to another era, this home has been designed to meet all the needs of contemporary living.
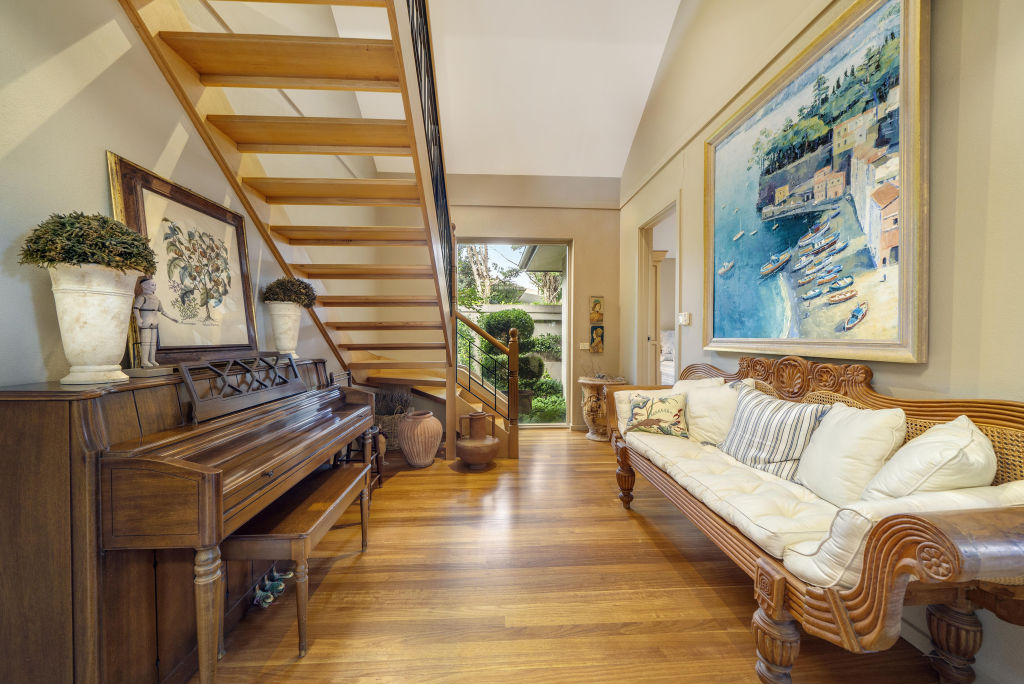
With inspiration from French chateau architecture, this two-storey family home also absorbs an Italian accent to create a truly distinctive ambience.
A tasteful elegance carries through every room with the living, dining, and kitchen all enjoying an abundance of natural light thanks to a rear northerly orientation.
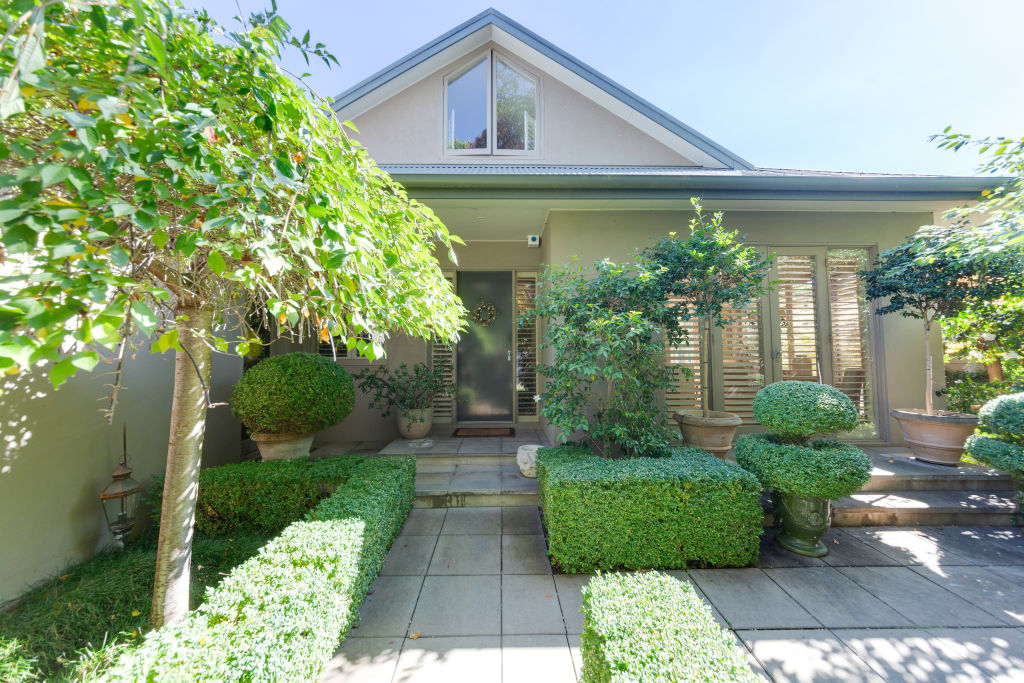
An inviting wood fireplace provides a central focus in the living area and generates a cosy atmosphere for Canberra’s chilly winter months.
The designer kitchen features high-end European appliances complemented by a small conservatory-style meals area with full-length windows and doors that overlook an outdoor terrace and the leafy grounds.
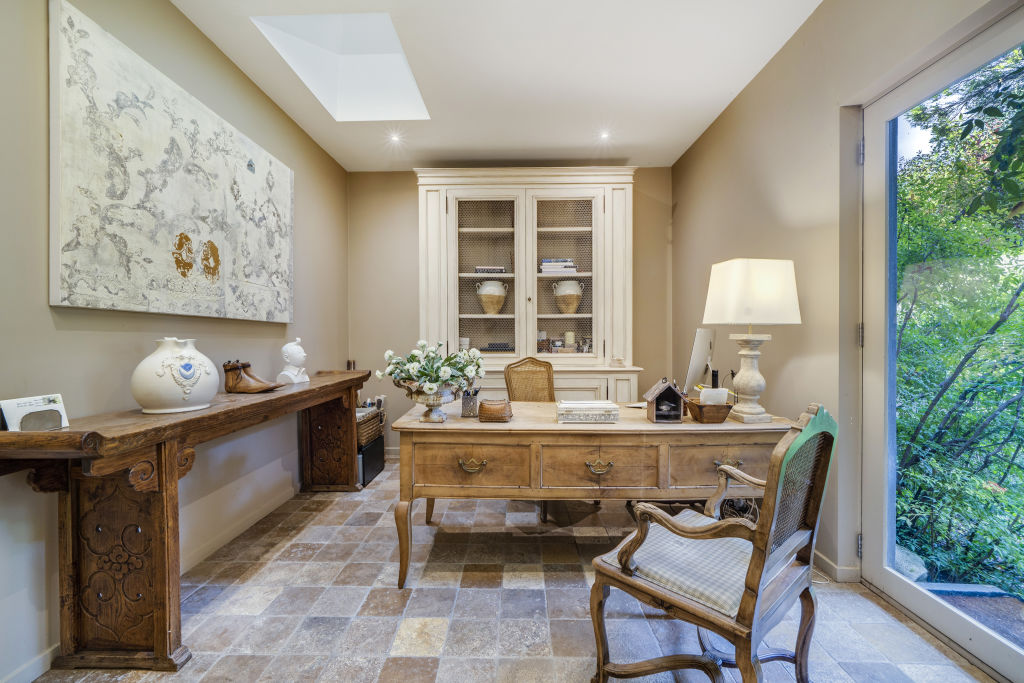
The seamless connection between the indoors and out is further evident through welcome garden glimpses from every angle of the home and through french doors that open onto formal paved courtyards and private gardens.
There’s also a home office on this level and access to the double garage with automatic door.
Private sale
Agent: Peter Blackshaw Manuka, Mario Sanfrancesco 0412 488 027
We recommend
We thought you might like
States
Capital Cities
Capital Cities - Rentals
Popular Areas
Allhomes
More







