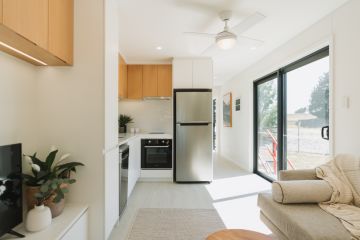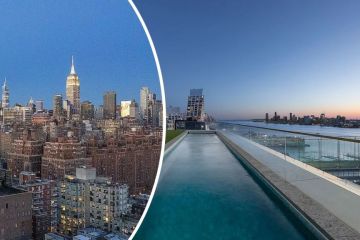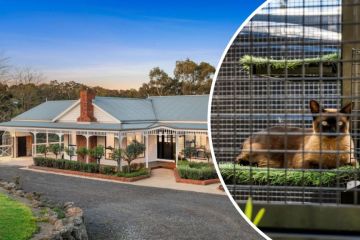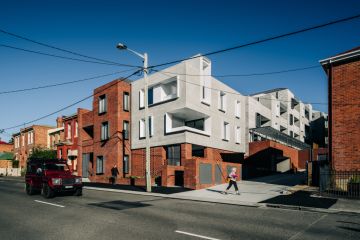Call in the experts or go it alone? The value of an architect
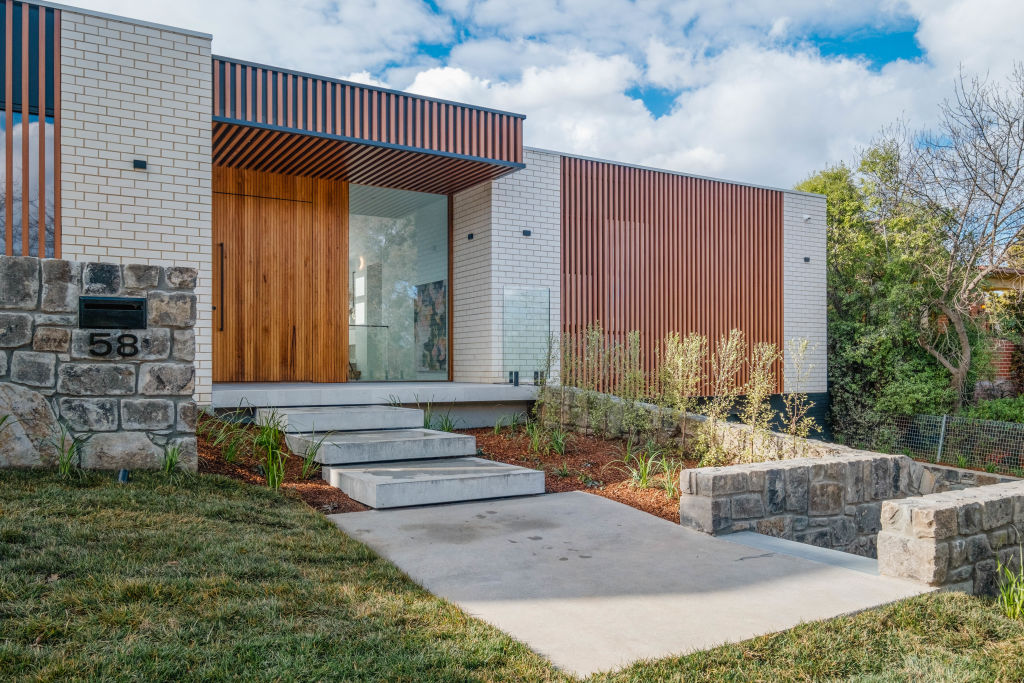
If you’ve been inspired by popular TV programs to design and build your own home and can’t wait to get going, maybe pause for breath.
Josh Morrissey of HIVE Property, who lists this week’ O’Connor feature property, says the home, which is on the market for more than $4 million, shows the value of an architect.
“Paul Tilse designed this outstanding Clianthus Street family home that is packed with the latest ideas, and he has maximised a highly functional floor plan,” he says.
“It’s a timeless home that has benefited from the input of someone who has mastered his discipline and who knows the red-tape process and building business inside out.”
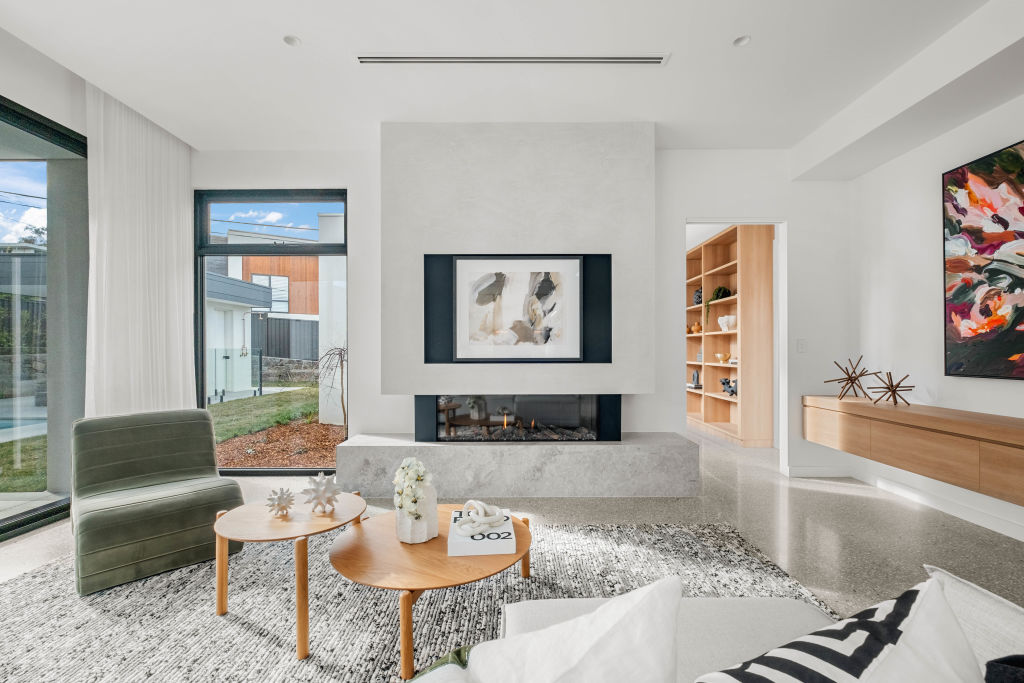
Morrissey says he has seen many homes unintentionally devalued by their owner-builders. “An architect’s involvement isn’t a cost, it’s an investment in a successful outcome and a signature home,” he says.
Tilse says the starting point is getting to understand what a client wants and interpreting that at a level they may not be able to articulate.
“What we’re really doing is solving a problem, getting to understand what really matters to a client and putting the pieces together,” he says.
“The design is the most enjoyable part of the process, but our job also includes the administration, the planning process and, of course, working with the builder.”
Tilse adds that the building environment has become more complex since COVID-19.
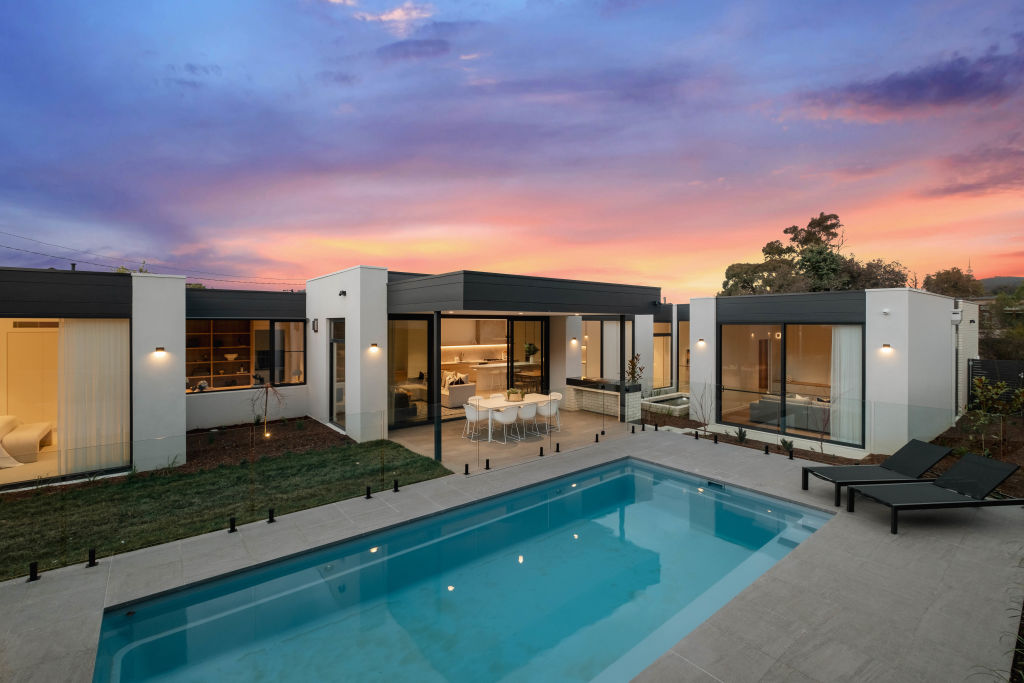
Role: An architect’s job is to deliver the house you want. They work with you to understand what’s most important to you and deliver on that brief.
Save: It’s an old saying, but if you don’t believe that a professional can save you money, see how much an amateur costs! Architects will help you meet your budget – or beat it.
Relax: One of the most demanding and stressful aspects of building is meeting all the red-tape requirements in planning, zoning or heritage approvals. It’s all part of the job for an architect.
Our top pick of homes for sale:
This sparkly new, modernist O’Connor residence has architect-designed written all over it, and the author of this particular gem is awarding winning local Paul Tilse.
The four-bedroom family home presents as a series of connected boxes, each distinguished by vertical timber screens.
A custom pivot front door makes an entry statement, while the interior is highlighted by timber and polished concrete flooring and floor-to-ceiling windows. The floor plan delivers just under 300 square metres of space.
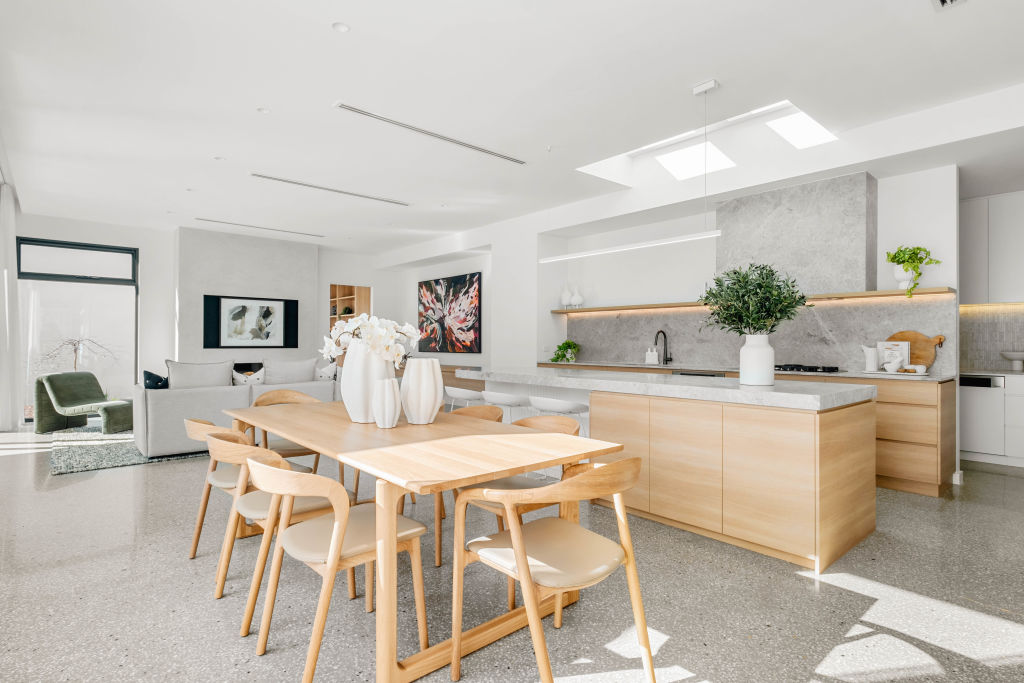
The parents’ retreat, accessed through its own study, has a spacious bedroom, built in wardrobes, custom dressing room and luxurious en suite with a free-standing bath. The other bedrooms share two bathrooms and a living room with a gas fireplace and Venetian plaster feature wall.
The hub contains the family-dining and kitchen space, backed by a generous butler’s pantry. And that kitchen. Whoa! Tundra-grey marble benchtop meets custom joinery and feature lighting, backed up by a suite of Miele appliances.
Comfort is delivered through ducted and zoned air-conditioning and underfloor heating throughout.
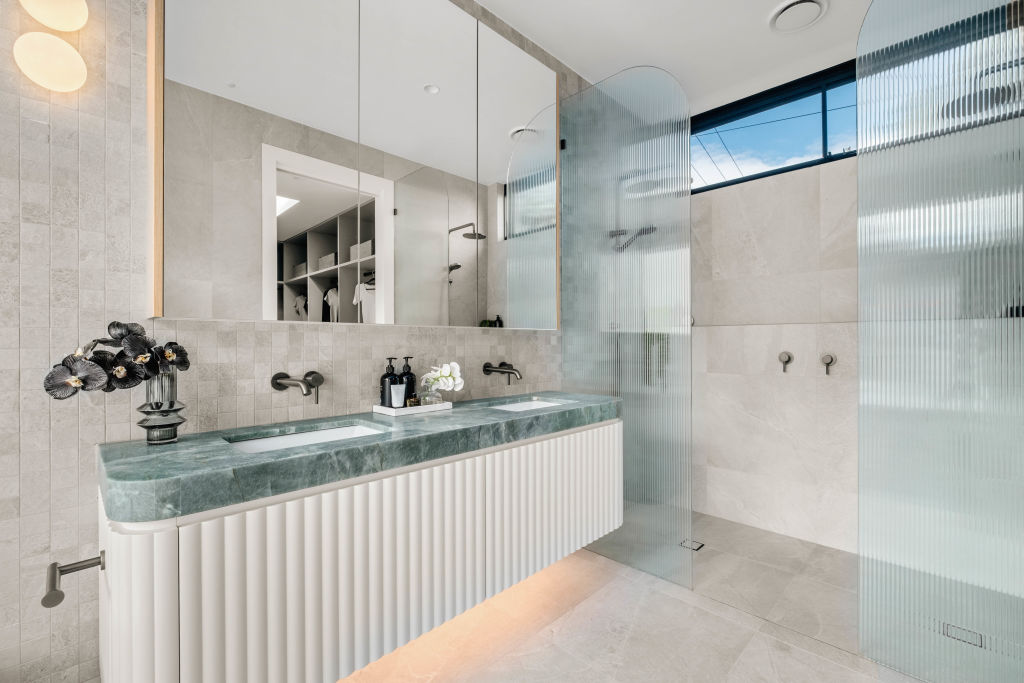
The luxury continues outside with a generous entertaining area with a built in barbecue and a mineral pool. There’s also an external storeroom with a powder room and shower.
The single-level home sits above a 150-square-metre basement that can park eight vehicles.
Price guide: $4 million+
Auction: 1pm, August 12
Agent: HIVE Property, Josh Morrissey 0437 799 234
Price guide: $1.649 million+
Private sale
Agent: HIVE Property, Josh Morrissey 0437 799 234
Price guide: $2.499 million
Private sale
Agent: Carter and Co Agents, James Carter and Nik Brozinic, 0400 280 728
Price guide: $990,000+
Private sale
Agent: Agent Team Canberra, Steve Lowe, 0414 720 532
We recommend
We thought you might like
States
Capital Cities
Capital Cities - Rentals
Popular Areas
Allhomes
More
