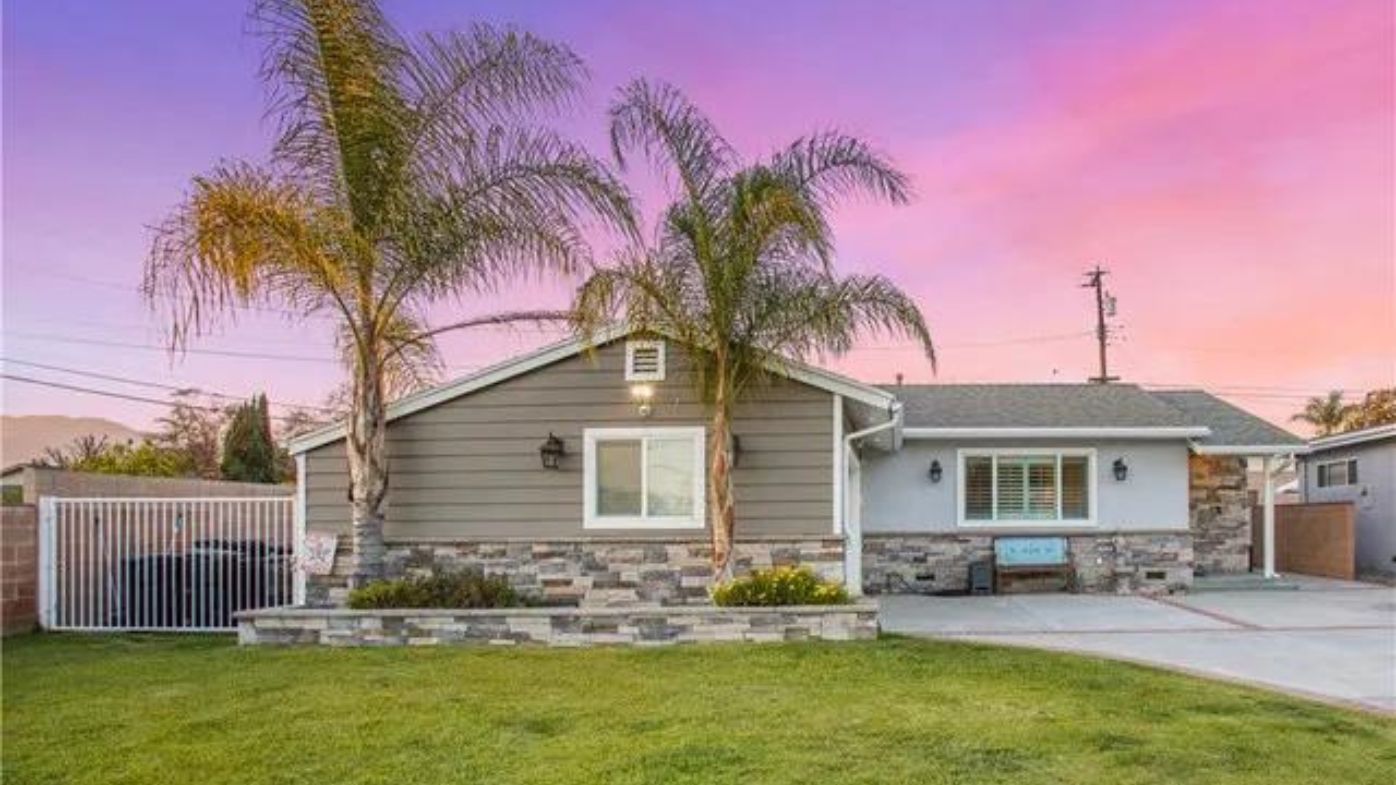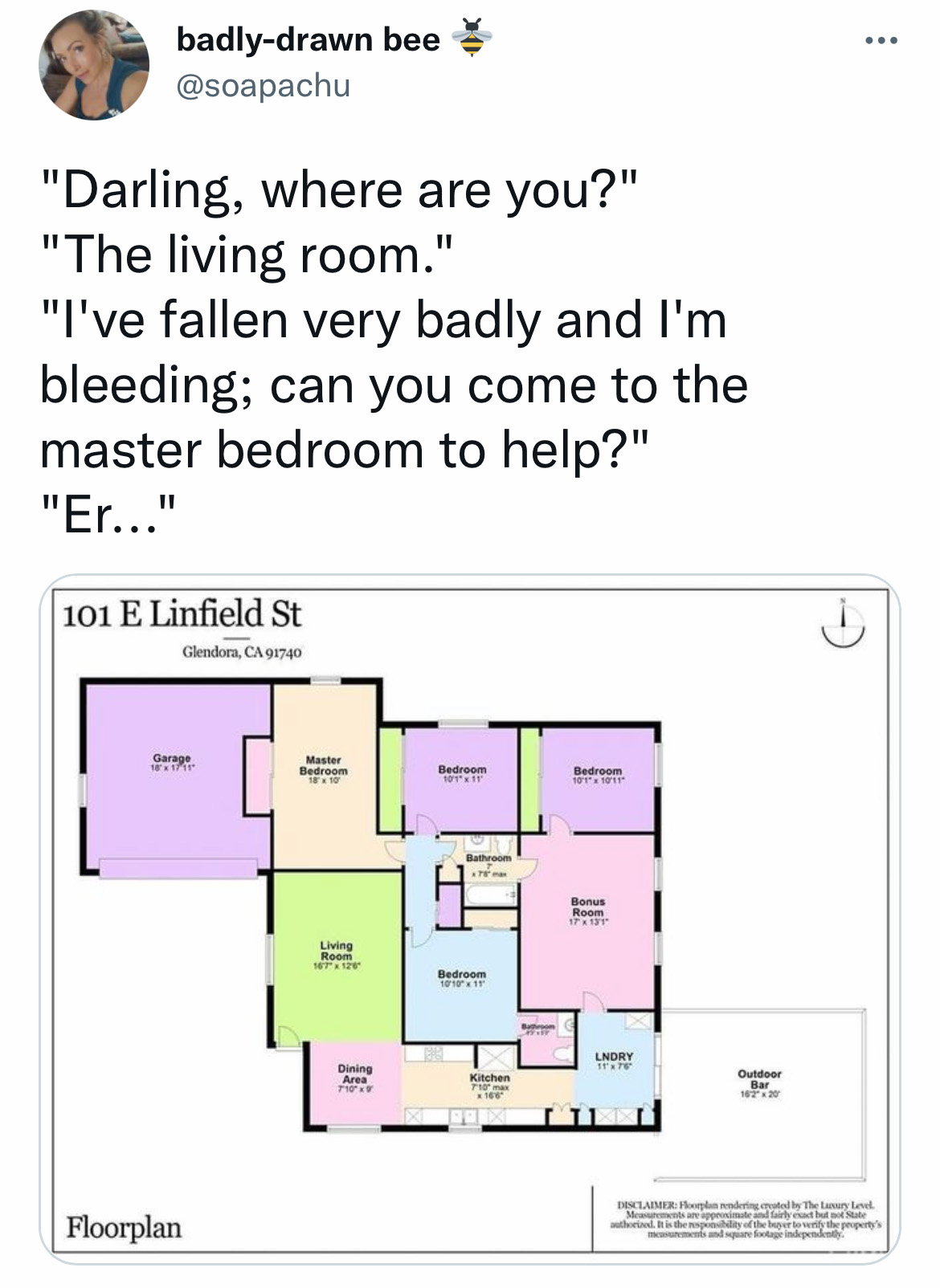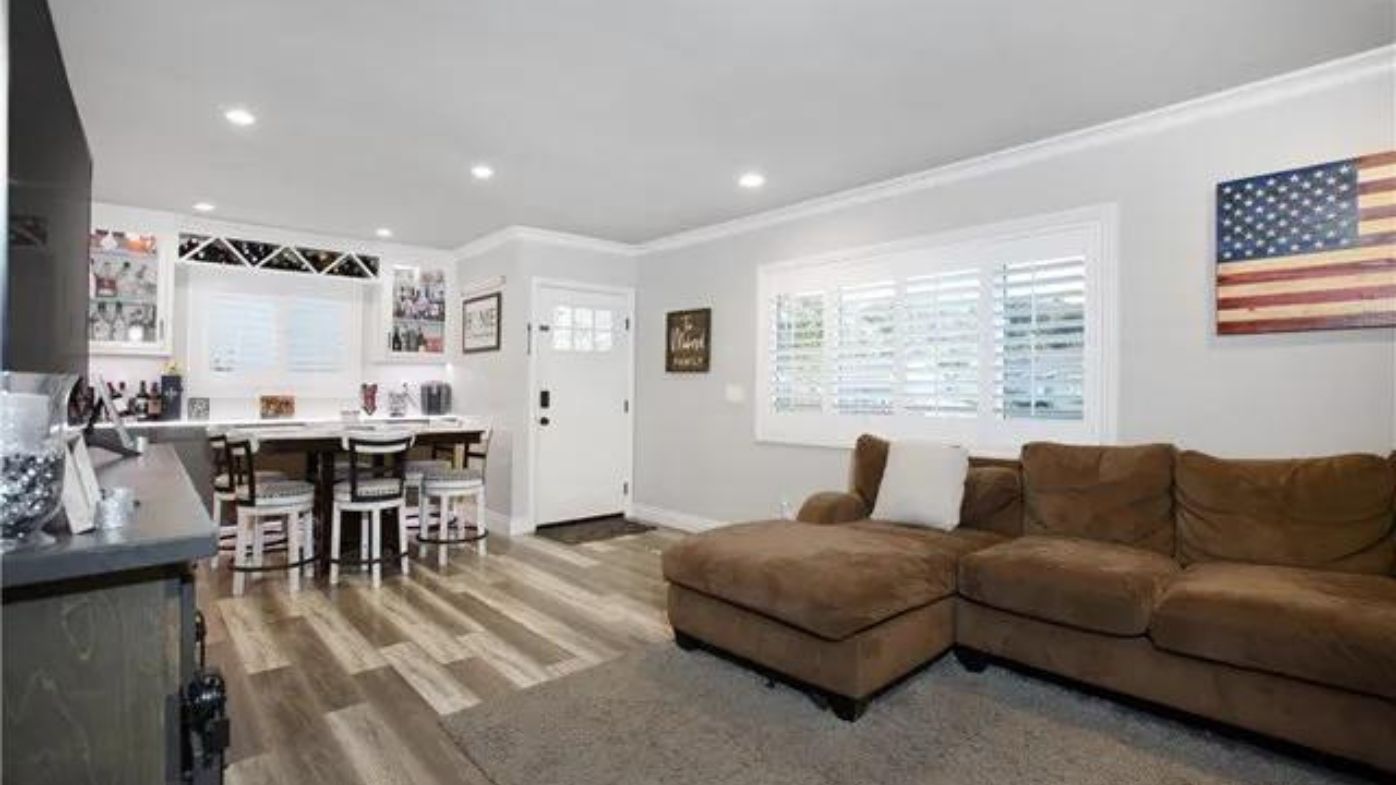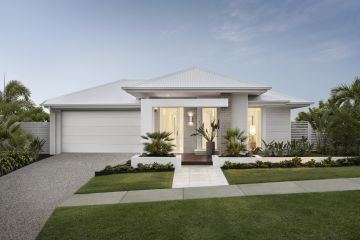Can you spot what's wrong with this brain-melting floorplan?

Imagine – you are watching TV in the living room and it’s time to go to bed.
You just walk up the hallway, yes?
Wrong – if you are the soon-to-be owner of his insanely-designed, four-bedroom family home in California. In Australia, it would not be legal due to the lack of natural light in a key area.
There is no hallway – and no privacy – in 101 E Linfield Street, Glendora. For maximum impracticality, to get to any room in the house, you have to pass through almost every other room.
The main bedroom shares a wall with the living room, so bedding down for the night requires a journey through the dining room, kitchen, laundry, “bonus room”, a bathroom and another bedroom.

If you are in the centre bedroom and fancy a glass of water from the kitchen, you’ll work up more of a thirst on a long walk through a bathroom, the bonus room and laundry to get there.
Three of the bedrooms are only accessible through a bathroom, the living room is totally isolated, like a pot of gold at the end of a maze, and the centre bedroom has no windows.
A vendor in Australia would not be allowed to advertise this room in the middle of the floorplan as a bedroom. Legal specifications, under the Building Code of Australia, ensure bedrooms must have natural light, either through a window, or a glass door that borrows light from an adjacent living room (often seen in compact apartments).
The wacky Glendora house has caused an online sensation.
The Trulia listing, with an asking price of $US875,300 ($1.298 million) was shared on Twitter by user @soapchu, gaining thousands of likes and hundreds of retweets. The comments brimmed with awe and confusion.

One follower said: “That made my brain melt slightly.”
Another commented: “Imagine having the middle blue bedroom, would be like living in Shawshank but with even less natural light.”
One asked: “Where’s the front door?”
A tweeter pledged to send around mate who lives in Glendora to inspect the property. “He’s Scottish so I’m sure the response would be pretty priceless.”
Another comment read: “If someone in this sprawling house needs to use the bathroom, half of the property becomes a prison.”
The agents appear to acknowledge the level of tweaking the owners have done to the layout, calling it “highly customised” in the advertising.

The so-called “bonus room” on the floorplan appears to just be second living room, which will get plenty of foot traffic as the only thoroughfare to the bedrooms and bathrooms.
And for summer barbecues, to play in the garden or chill by the pool, the only way is through the laundry. Parents may rejoice.
We recommend
We thought you might like
States
Capital Cities
Capital Cities - Rentals
Popular Areas
Allhomes
More
/http%3A%2F%2Fprod.static9.net.au%2Ffs%2F75d05185-ac63-41df-a04d-fbc15de492cc)
/http%3A%2F%2Fprod.static9.net.au%2Ffs%2F2631acc6-2b3f-43f2-ae12-22949d8d64dc)
/http%3A%2F%2Fprod.static9.net.au%2Ffs%2F43aaa579-ce1e-437f-9dec-c3a450ca80f5)






