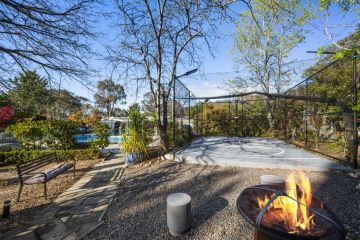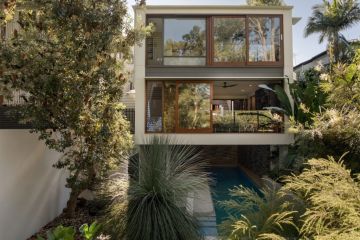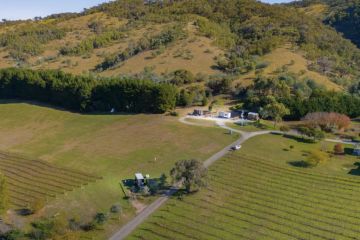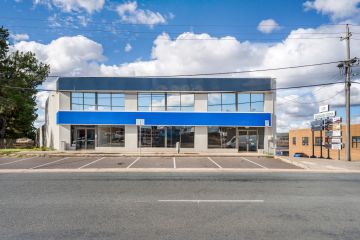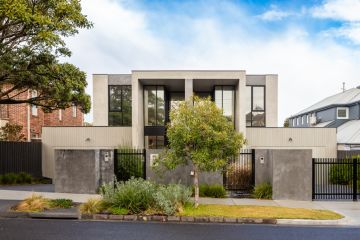Canberra architects to show off solar passive designs as part of Solar House Day
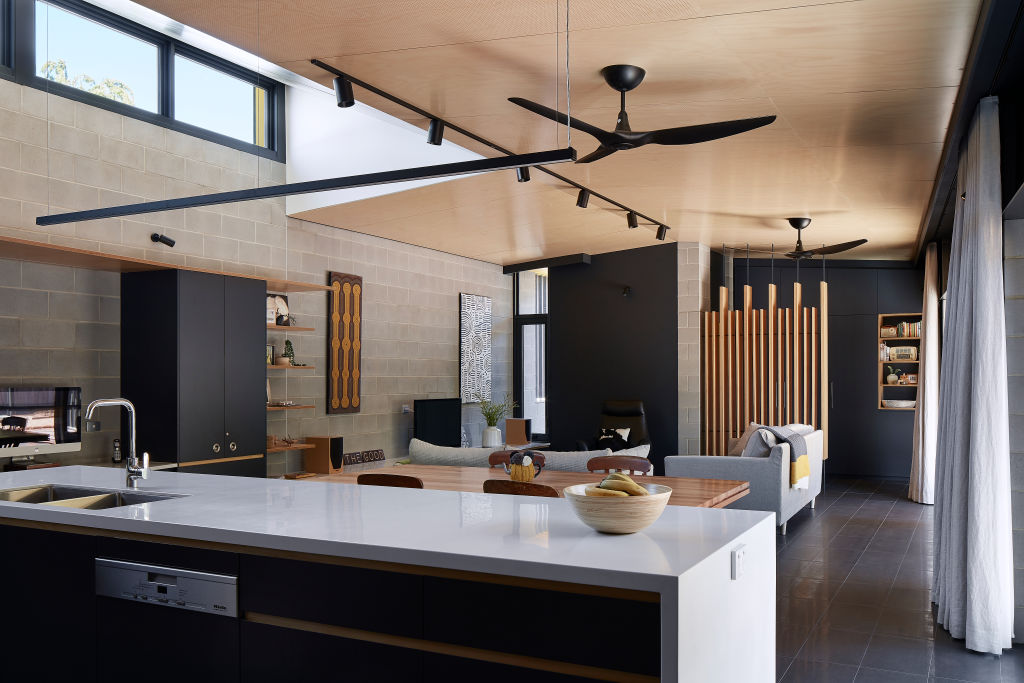
North facing. Double glazing. Insulation. Energy from the sun. Making the best of the block orientation. These are just some of the many facets that go into designing a solar passive house.
Next weekend the ACT Chapter of the Australian Institute of Architects will be hosting the first of its annual bus tours of solar passive houses across the nation’s capital. The event runs across two consecutive weekends.
“Each year, our local architect members and their clients open their energy-efficient and sustainable homes in the middle of winter to showcase what a difference good design can make to living comfortably in Canberra’s climate,” ACT Chapter Australian Institute of Architects Paul Barnett said.
“The houses on the bus tour offers great tips and inspiration for those wanting to improve their existing home or build from new. It’s a tour jam-packed with practical information and a sneak-peek into some of Canberra’s recently completed climate responsive homes.”
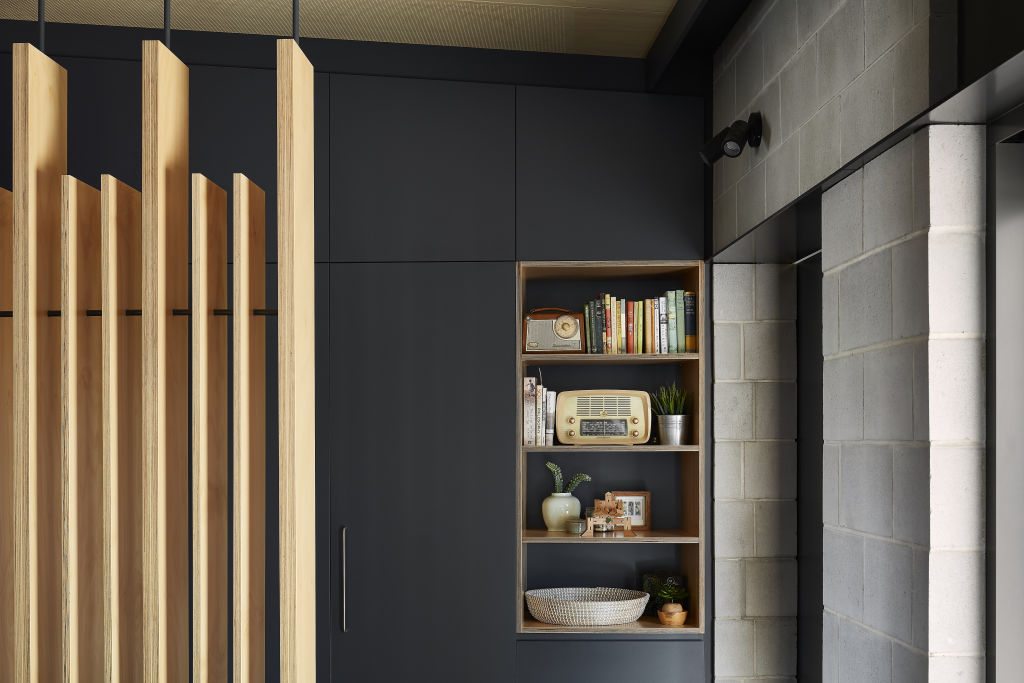
Mellow Yellow House in Narrabundah is one of the houses to feature on the tour. Sarah Truscott of Philip Leeson Architects led the project and said the home was an example of “how to do solar passiveness in a sexy way”.
A family house to cater for three sons and a solar passive design were the key elements that made up the brief of the home.
“They have one son who has autism so there were a lot of specific needs for his care, but also passive solar was a key requirement as part of the design,” Ms Truscott said.
“The block has a supreme north-facing aspect with long access which is really great and gave us the opportunity to give the client a very elongated plan from with all the key living spaces and all the bedrooms having access to the north.”
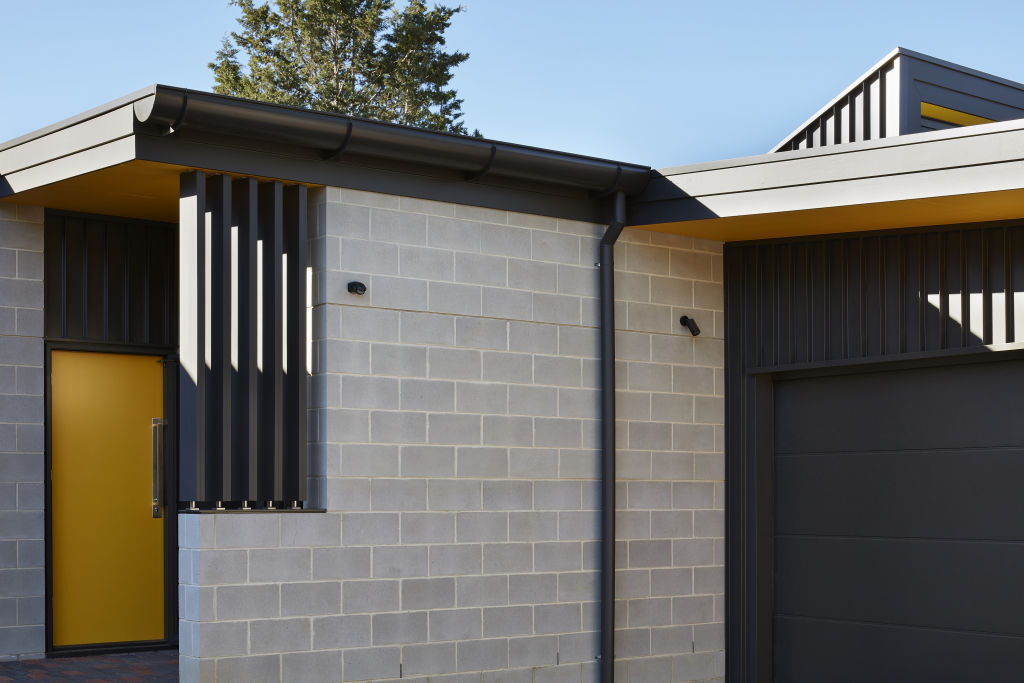
Ms Truscott said the house was mostly operated by ceiling fans and the opening and closing of doors. There is in slab gas hydronic heating but it is used sparingly in the batrooms and living areas.
“Every facet of the design is really focused on trapping that heat in[side] in winter and also blocking the hot summer sun in summer,” she said.
“There’s high levels of insulation to the whole external fabric of this extension, as well as double-glazed windows.”
- Related: Holt home wins Master Builders ACT house of the year
- Related: Inside a luxe country NSW homemade from old stone ruins
- Related: Forrest extension wins ACT’s top architecture award
There are tones of charcoal, grey and beige, but pops of yellow stand out – the inspiration behind the name.
Mellow Yellow House is not the only Narrabundah property to feature, with Rammed Earth House by TT Architecture also a stop on the tour.
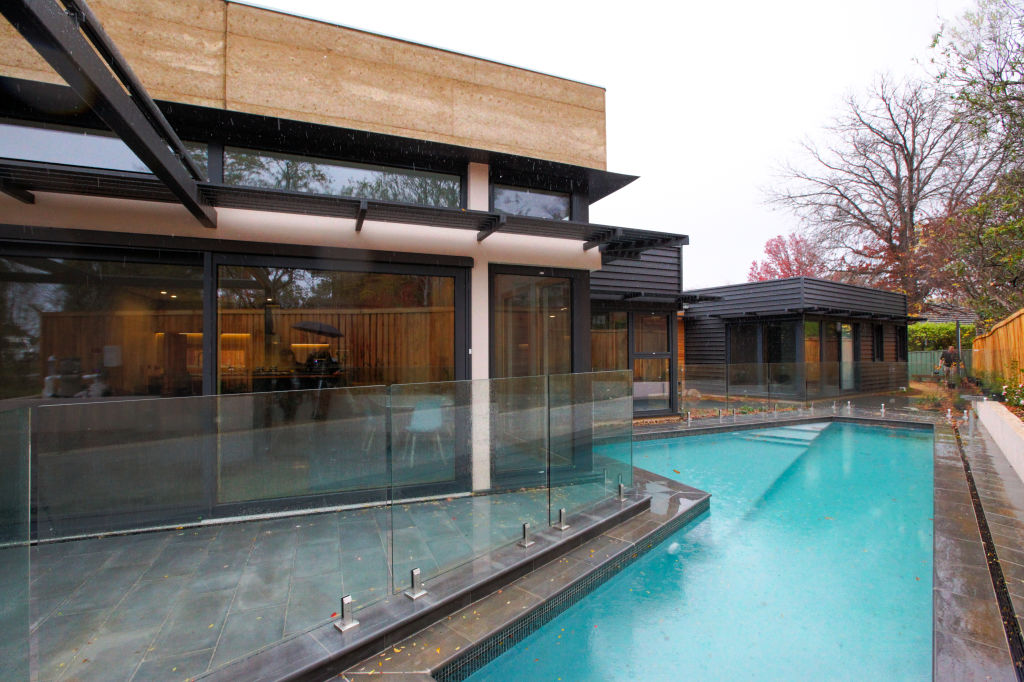
Erica Rudwick was the project architect on the home. The clients wanted the design to reference modern Japan architecture – an ode to their heritage – and something sustainable.
“Basically the clients wanted a very energy-efficient home. They wanted quality over size,” she said.
The house has three simple cube-shaped forms. There’s a garage pod that faces the street, living and dining areas in the middle and at the rear of the site is the bedrooms.
Ms Rudwick said all of the living areas were oriented north, along with some of the bedrooms despite the “sub-optimal” block geometry, which helped the house to achieve an 8.4-star energy rating. Over winter, the clients have reported they only needed to turn their heater on, on average, for one hour per day at an off-peak time.
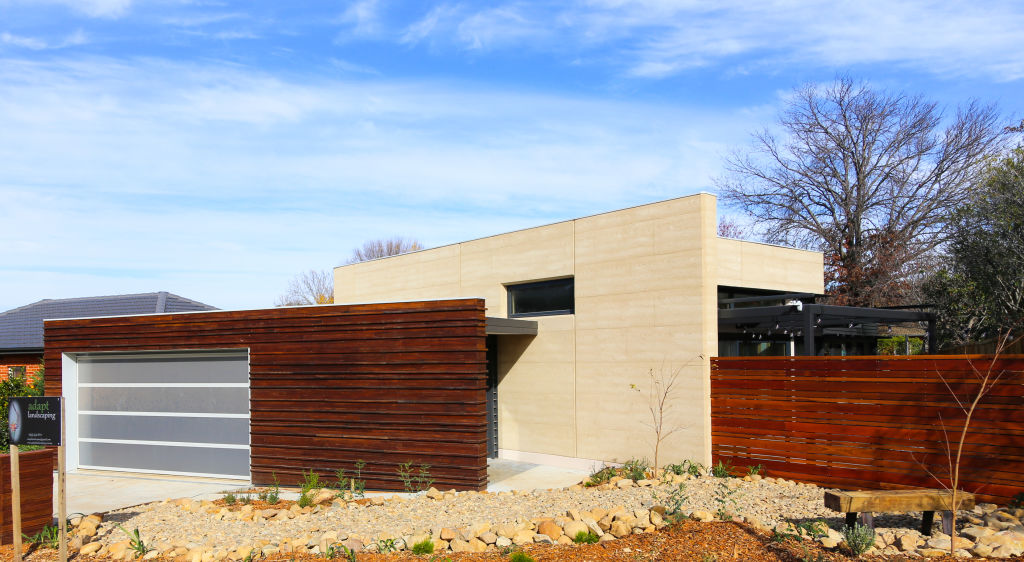
To further add to the sustainability of the home, timber from Thor’s Hammer was also used, TT Architecture director Tony Trobe saying he took the clients to the recycling yard at the Old Brickworks in Yarralumla at the start of the process.
“We thought it might be fun to start a project from the material end rather than the planning end. As a starting point, we thought about how we might integrate the reuse of natural materials such as recycled timber and rammed earth walls into the basic concept for the building,” he said.
The bus tours complement the ACT chapter’s annual Solar House Day, held on Wednesday, July 24. The institute will host a “speed dating session” where those interested can have a five-minute consultation with architects about the potential of a sustainable home and a panel discussion.
The bus tours will be held on Sunday, July 28. To find out more information and book tickets head to architecture.com.au/act
We recommend
We thought you might like
States
Capital Cities
Capital Cities - Rentals
Popular Areas
Allhomes
More
