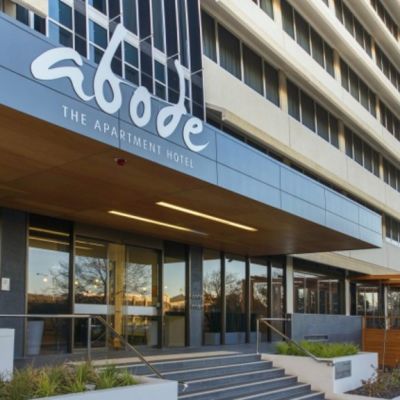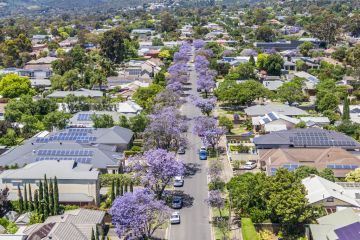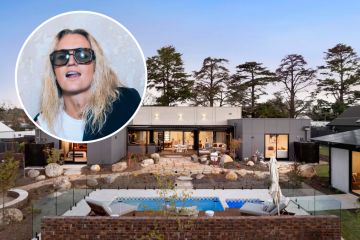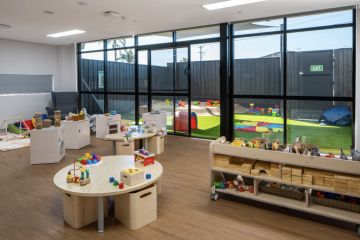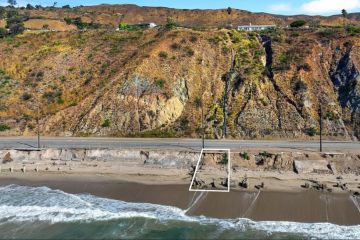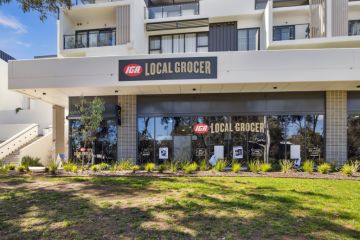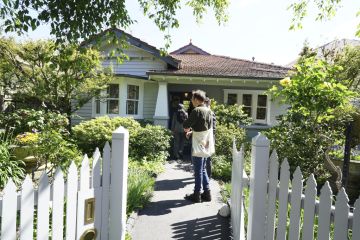Canberra childcare centre the southern hemisphere's first commercial Passivhaus build
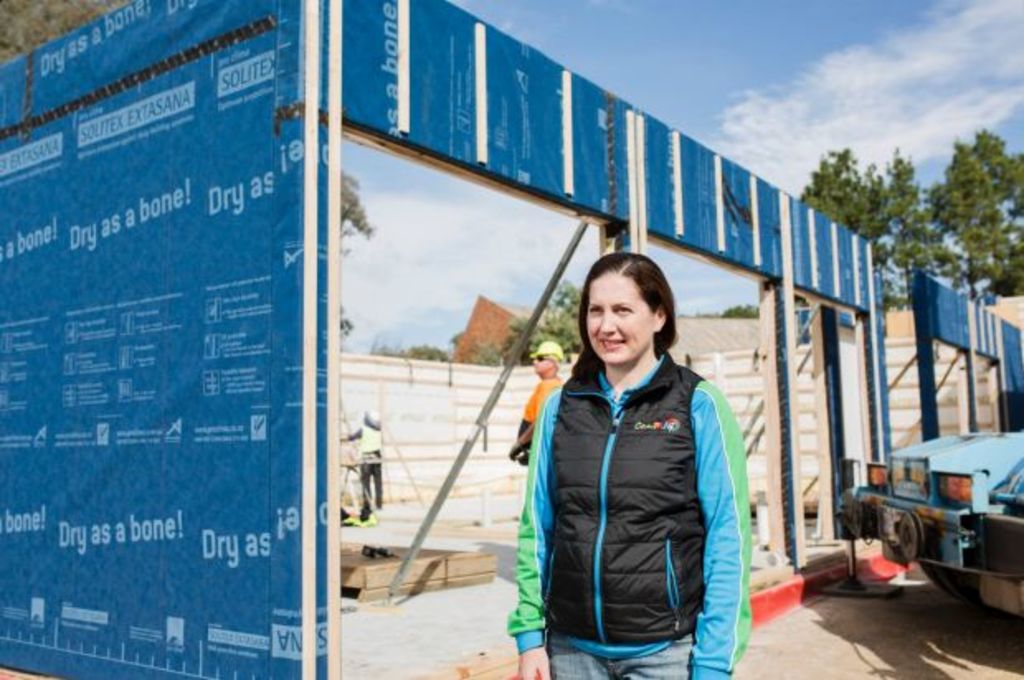
A Canberra childcare centre is set to become Australia’s most energy-efficient commercial building.
The Torrens Early Learning centre will be the first commercial “Passivhaus” structure in the southern hemisphere, once construction is complete.
Passivhaus, or passive house, is a world-leading standard of energy efficiency, with a particular focus on how air-tight a structure is.
Standards are so high that Canberra childcare operator Natalie Colbert, who is building the Woden Valley centre, has estimated every detail, “down to how much we expect to use the dishwasher”.
Ms Colbert said Passivhaus certification, designed in Germany, was the equivalent of a 10-star green energy rating in Australia.
“It’s sustainable, healthy and energy efficient,” she said.
“When you walk into a Passivhaus building you notice there are no air drafts, there are no cold spots or hot spots.”
The lego-like installation of the the childcare centre’s main building – a two-storey, six-classroom fabricated shell – is expected to be finished by Thursday. A second building will be installed in three weeks.
Ms Colbert, who also operates the Majura Park Childcare Centre and Kambah’s Urambi Early Learning Centre, said the project stemmed from a realisation that a green-star-rated building was not necessarily all that energy efficient.
She is project managing the Torrens centre herself, collaborating with Passivhaus-certified designers and engineers.
It’s a complicated process that’s taken two year’s worth of planning, taking into account every minute detail including how much each child is expected to eat during their stay.
“We’re also putting a 30-kilowatt solar system on the roof,” she said.
“Combined with the Passivhaus technique, we expect to barely use any electricity from the grid; we expect to put electricity back into the grid.”
Triple-glazed windows from Germany, cross-laminated timber flooring and a $60,000 “energy recovery ventilation system” are among the features.
Ms Colbert said “healthy air” ventilation was an integral part of the concept, “constantly changing the air internally and reducing bacteria”.
The process has been challenging, with banks reluctant to lend money for the purchase of parts yet to be manufactured.
However, the installation of the buildings is quick and the centre will not be more expensive than others, once costs and savings balance out.
The centre is expected to be Australia’s most energy-efficient commercial building however, required Passivhaus testing throughout the business’ first year of operation will formally confirm this.
The 86-place childcare centre on Torrens Place, opposite the Torrens shops, is expected to open in September.
Ms Colbert said there would be open days for anyone interested in learning more about Passivhaus building.
To follow the childcare centre’s progress, visit the Torrens Early Learning Facebook page.
For more information about Passivhaus, visit Passivhaus Australia and the Passive House Institute.
We recommend
We thought you might like
States
Capital Cities
Capital Cities - Rentals
Popular Areas
Allhomes
More
