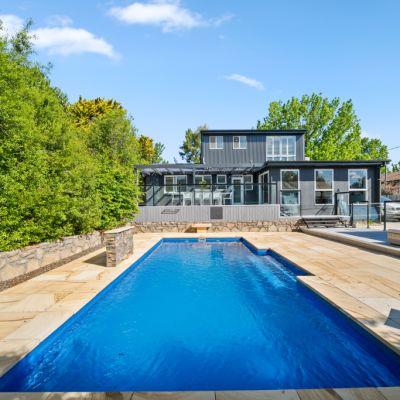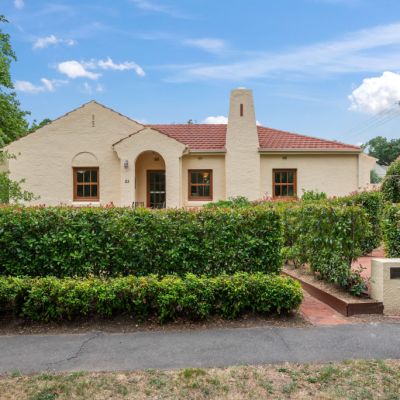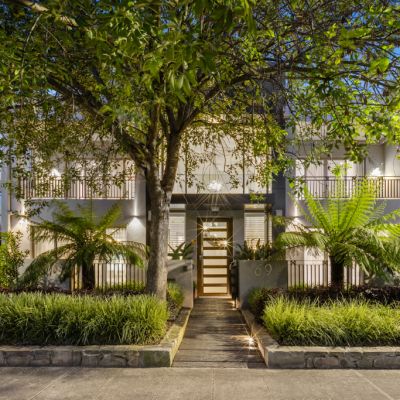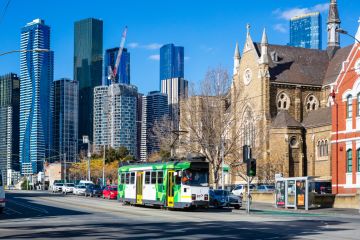Canberra house 'like a work of art' after major renovation
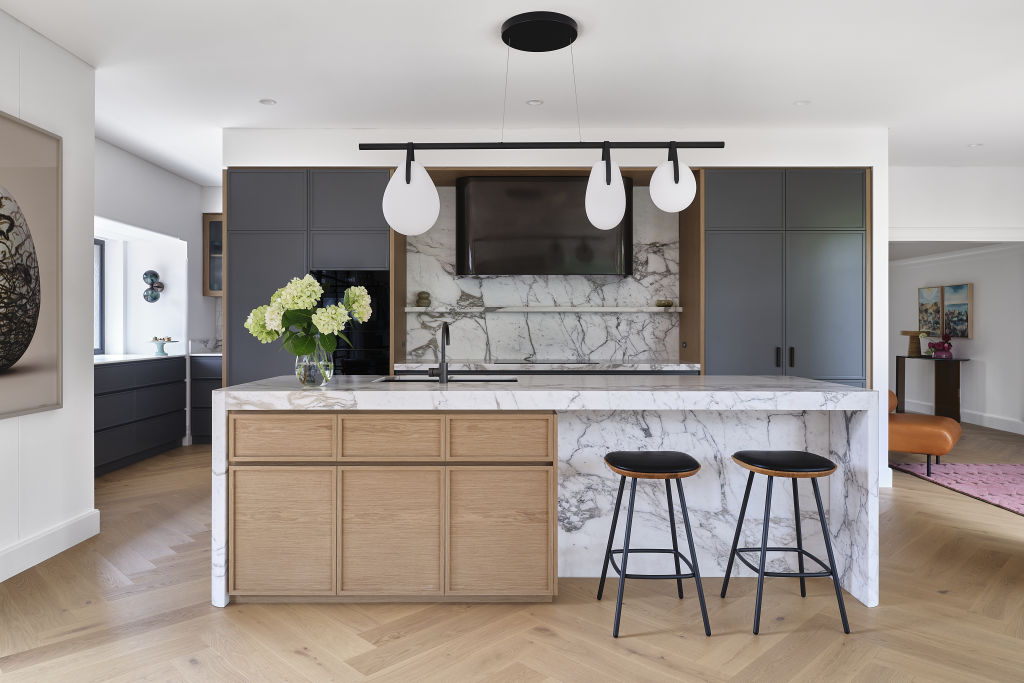
The strong bones of this Ken Oliphant-designed house at 26 Hobart Avenue in Forrest served its owners’ needs for the better part of three decades.
But like all things well loved and lived in, there came a time when the interiors needed rejuvenation.
Enter interior designer Vanessa Hawes of Paul Tilse Architects, an award-winning firm based in Kingston.
Not only did Hawes’ previous work on high-end projects recommend itself to the owners, but there’s a family connection, too – she’s their daughter.
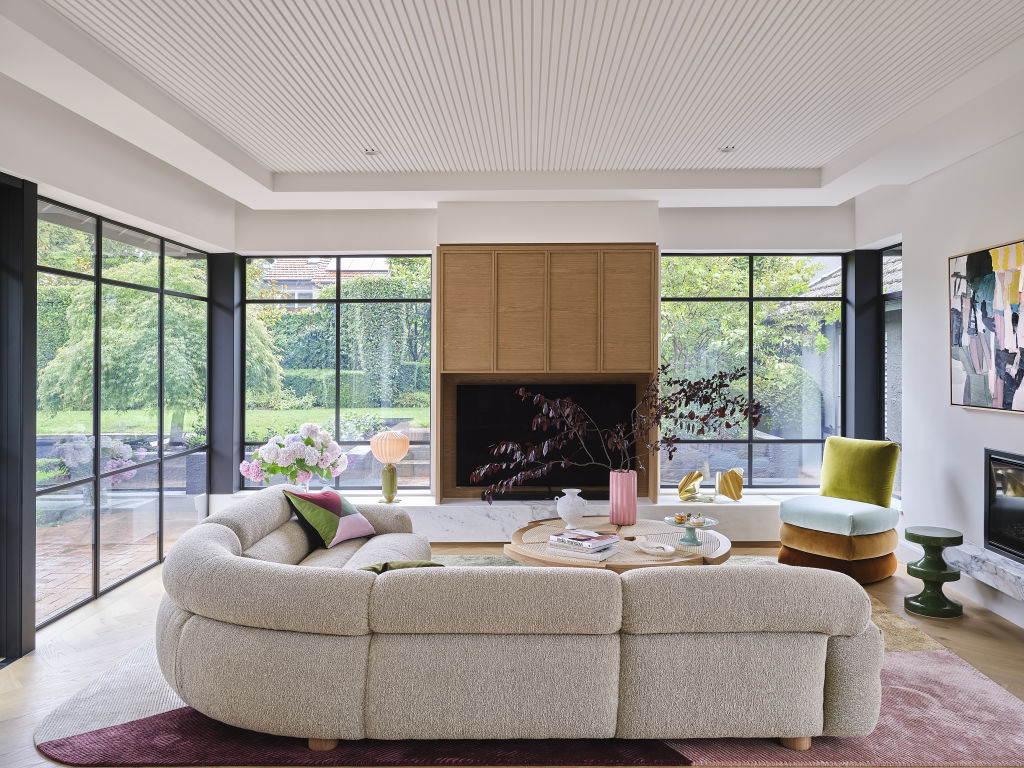
Together with architect Paul Tilse, Ateg Construction and Created Bespoke Joinery, she set about transforming the heritage-listed 1930 red-brick cottage into a beautiful and functional home to enjoy.
Fast-forward several years, and the owners have decided to sell their revived property, enlisting Mario Sanfrancesco of Blackshaw Manuka as their agent.
A veteran of the Canberra real estate market, Sanfrancesco has sold his share of new and stately homes in the capital. However, he says the renovation of this single-level house – which sits nestled amongst stunning landscaped gardens on a 1105-square-metre plot – is simply “spectacular”.
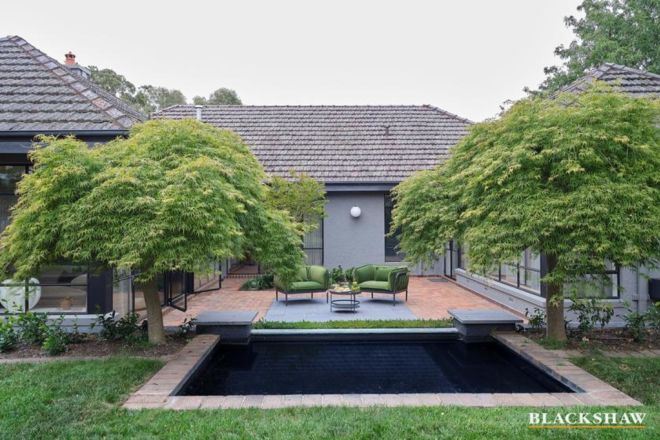
“The house is bordering on a work of art,” Sanfrancesco says. “Everything is bespoke with all the features you’d expect in a classically renovated heritage home. But as you walk through, you can really tell it was completed by experts in design, guided by the owners’ incredible style and taste.”
The original floor plan was reconfigured to create an open-plan kitchen-dining-living space, while one of the three bedrooms was turned into a customised dressing room.
The team’s creative choices ensure many of the original features, such as ornate ceilings and paned windows, remain highlighted and honoured within the influx of new materials.
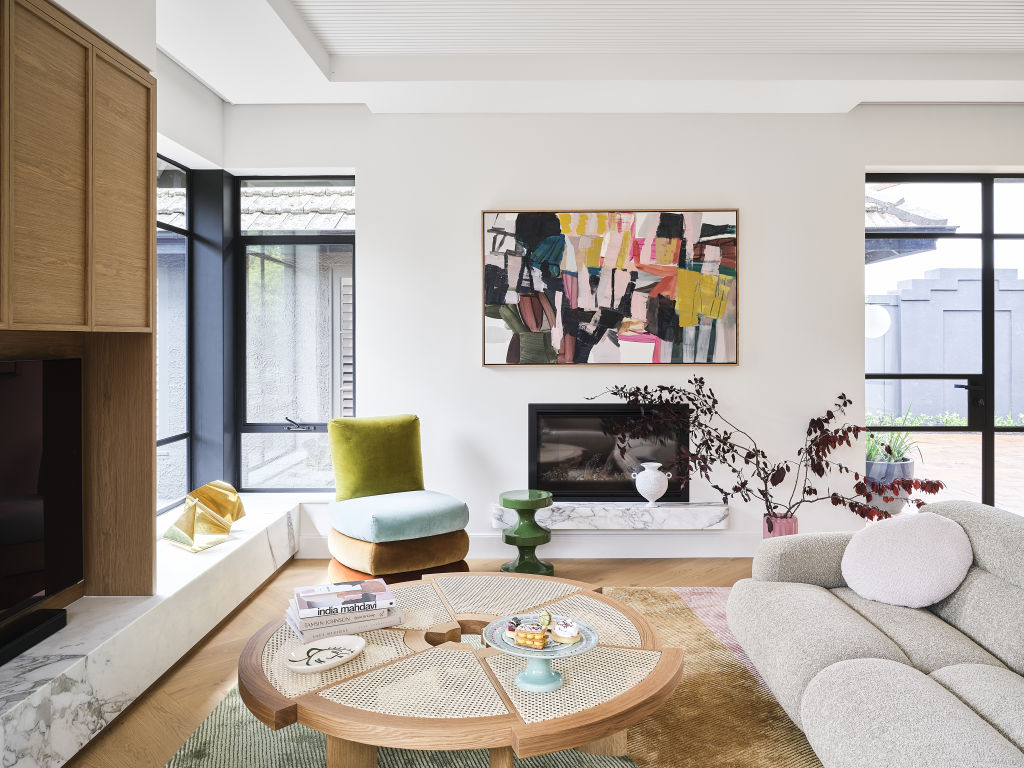
And everywhere you turn, Sanfrancesco says there’s something new to discover.
“My experience as an agent is that the second or third viewing of a property starts to reveal its faults and buyers look out for those,” he says.
“But with this particular property, it’s the opposite. Each time I go back, I discover another beautiful detail.”
Upon entry, a formal gallery and lounge room to the right welcome you. A gorgeous window seat, original brick wood fireplace, and art deco touches help set the internal tone.
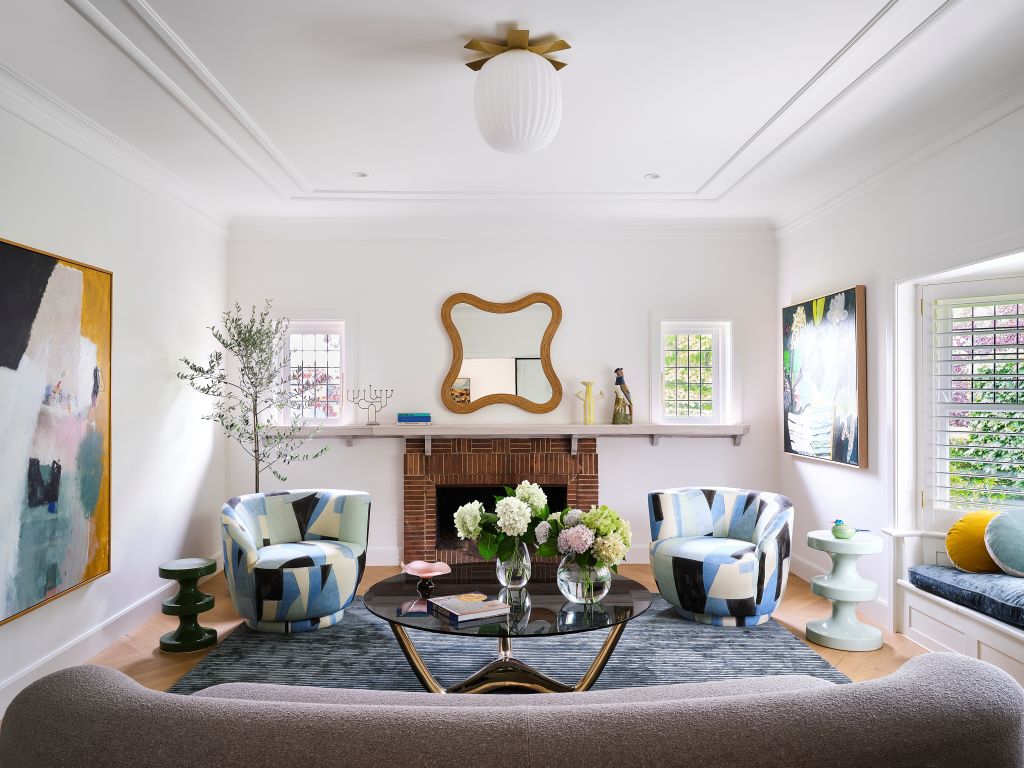
Lightly hued herringbone engineered oak timber floors flow towards the main living area, where the centrepiece kitchen rules from its award-winning perch.
Richly veined calacatta vagli oro marble was selected for the large island, benchtops and splashback, which are elegantly complemented by a curved bronze rangehood, bronze Astra Walker tapware and almond timber veneer joinery.
An integrated fridge-freezer in a contrasting dark shade, plus a butler’s pantry, ensure a seamless aesthetic.
The veined marble is replicated in the bold living room mantel and bench seat, though some might say the striking black steel-framed windows and doors steal the show in this space. These open onto a paved entertaining area, with a guest bedroom observable just beyond.
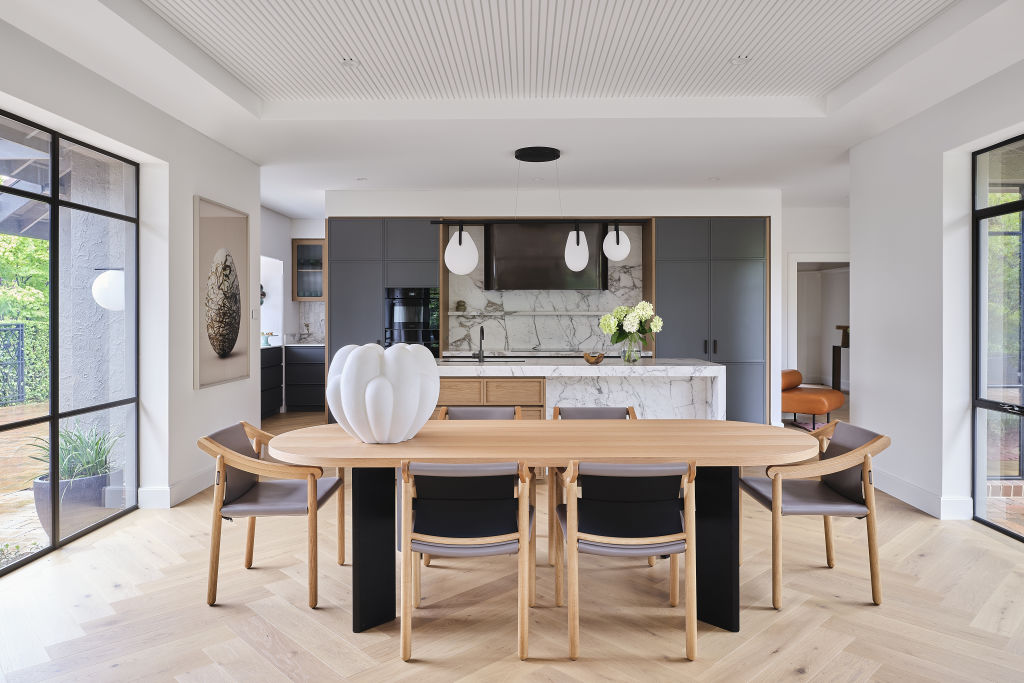
Back inside, you’ll discover the segregated main-bedroom suite in a separate wing, complete with a glass-roofed walk-through wardrobe and luxurious en suite featuring marble and terrazzo tiling.
Carefully selected lighting and a battened timber inlay ceiling in the family and dining areas add to the artistry.
Perhaps one of the more surprising features is the four-car garage, which features epoxy flooring and custom storage to appeal to car enthusiasts.
Overall, Sanfrancesco says this is a premium home situated in a premium location, perfect for discerning buyers with the right budget.
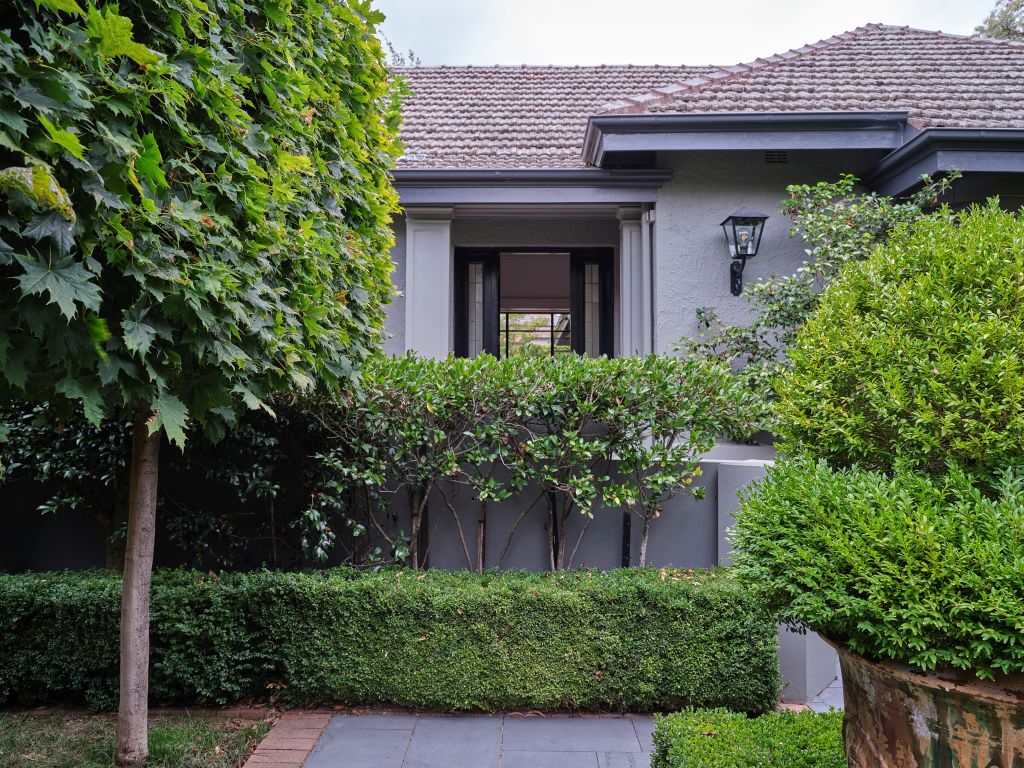
“It’s the sort of property you just need to come through and view in person. You wouldn’t have seen anything as tasteful in Canberra,” he says.
Located just a short stroll from the Forrest tennis courts and local bowling club, the home is also within walking distance of the Manuka shops, close to the Parliamentary Triangle and minutes from the CBD.
We recommend
We thought you might like
States
Capital Cities
Capital Cities - Rentals
Popular Areas
Allhomes
More
