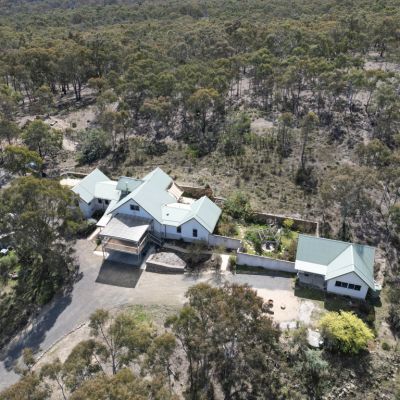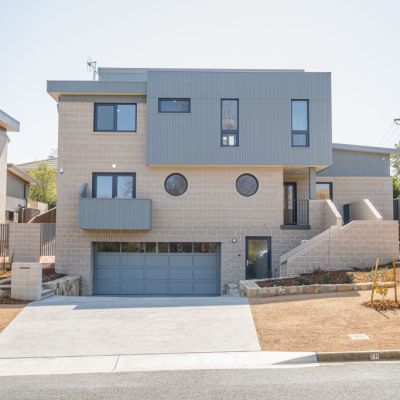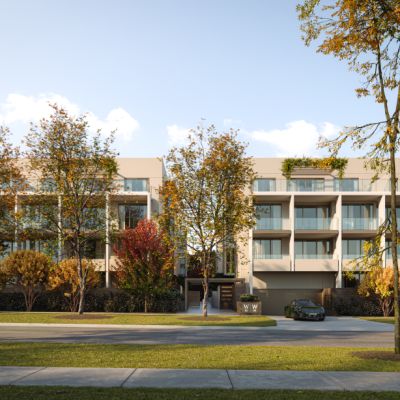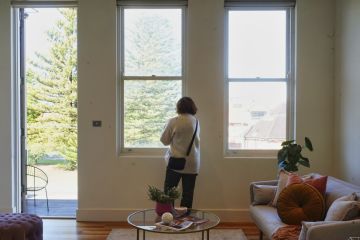Canberra house recognised nationally with sustainability award
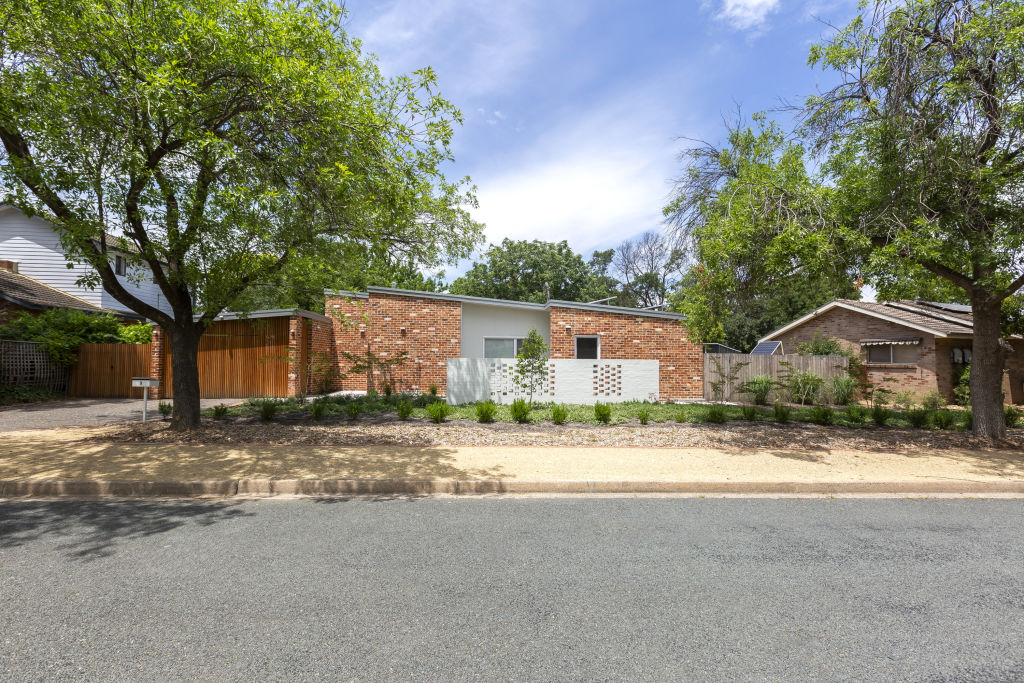
A serenely poised home in Watson was not designed to stand out as much as blend in with the streetscape of its leafy setting in Canberra’s Inner North.
But, stand out, it does, with the property garnering national recognition for its local design and building team.
Affectionately named Oska’s House after the family cat, it now has the worthy distinction of being the 2024 HIA Australian GreenSmart Home of the Year – an award that recognises the country’s top performers in sustainable design and building practices.
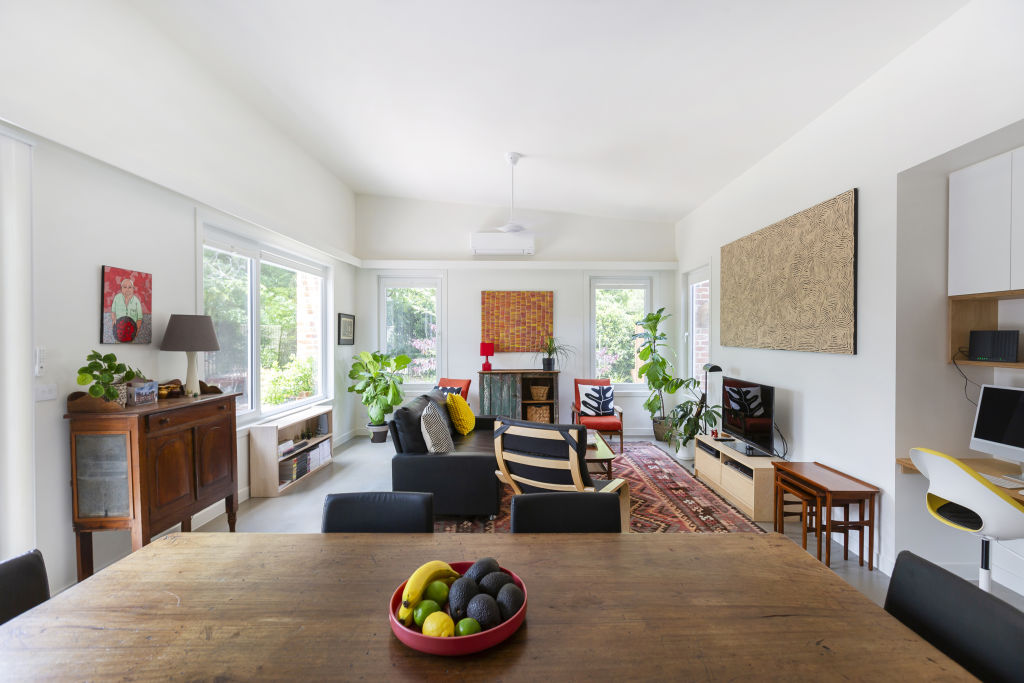
Director of Light House ArchiScience Jenny Edwards says the project – completed by 360 Building Solutions in 2022 – is a unique adaptation of the Canberra red brick ex-government typology.
“It takes its inspiration from the home that was originally on the block and from the surrounding neighbourhood, which is going through a generational evolution,” says Edwards, a scientist and licensed ACT building energy efficiency assessor.
“It sits gently on the street. That’s something our business has always been conscious of – being a good neighbour. As a result, so many people have asked, ‘Is it a renovation or is it new?’”
Light House is known for its approach to smaller, smarter, low-carbon housing in the Canberra region that is energy efficient, comfortable, “light-filled and light-footed”. The firm now has more than 200 projects under its belt, many of which are retrofits.
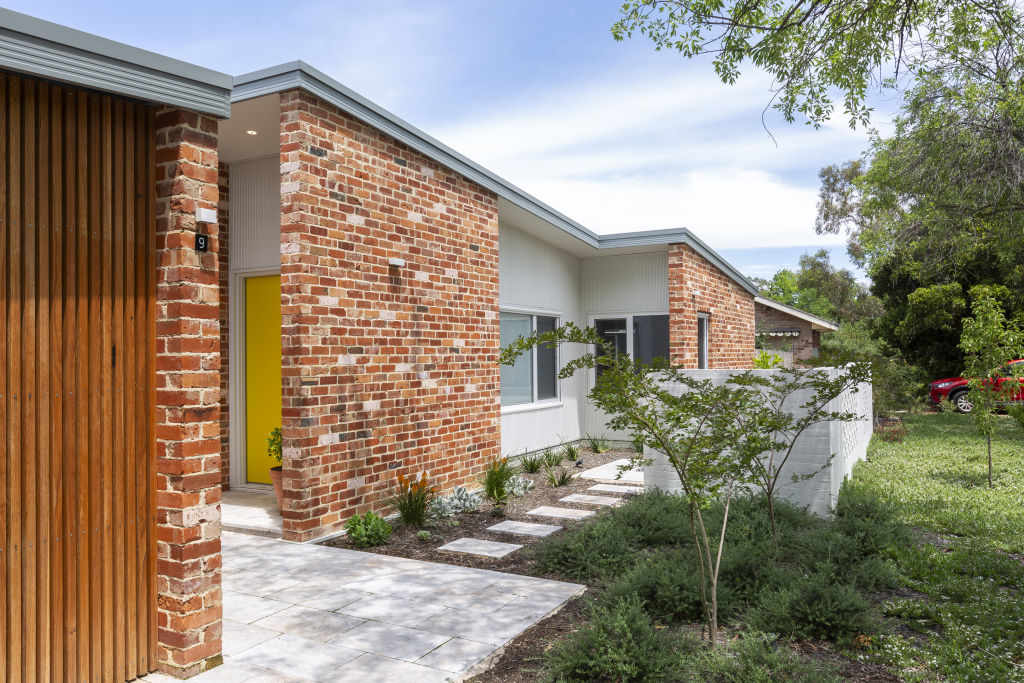
So, when a north-residing retired couple decided to downsize (or “rightsize”) in their fixer-upper, the plan was to lean on the sustainable design expertise of Light House and renovate.
However, the 1960s ex-govie was poorly oriented on an awkward, diamond-shaped 697-square-metre block. A knockdown-rebuild incorporating as much salvaged brick, timber and other materials as possible proved to be a more cost-effective and practical approach.
Designer Christine Palmer had the challenge of achieving a northerly aspect for the three-bedroom, two-bathroom home – an orientation that ensures ample sunlight throughout the day.
But Edwards says the firm is experienced in optimising solar-passive design, window sizes, eave projections and offsets, as well as running science modelling for operational efficiency. The innovative method ensured an impressive 8.1-star energy rating.
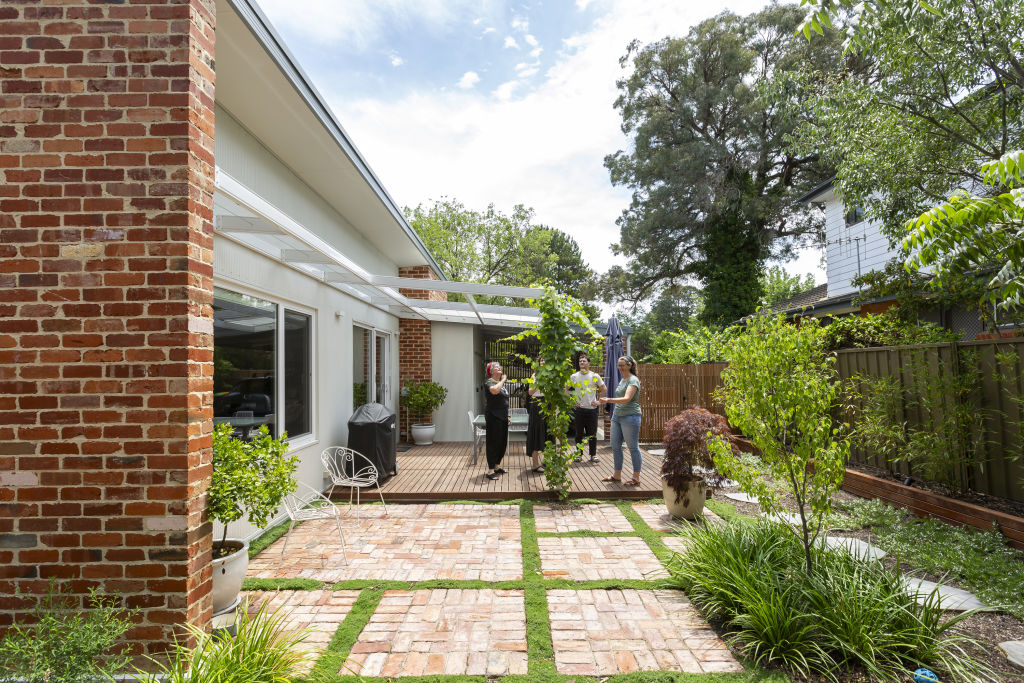
“The house requires little additional heating and cooling, despite our harsh climate,” she explains. “In winter, the sun provides an injection of free heat, which is retained in the home for a long time due to the insulated concrete floors in the living areas combined with thorough wall and ceiling insulation and building envelope airtightness.
“In summer, lack of sun strike to the windows means the house is protected from overheating and ceiling fans are enough to keep the home comfortable most of the time.”
And with the combination of a small 4.5-kilowatt solar system, which was taken from the old home and placed back on the new light-coloured metal roof, energy is actually given back to the grid.
Step inside the charming 139-square-metre home with its raked ceilings, and Edwards says it feels much more spacious than it is.
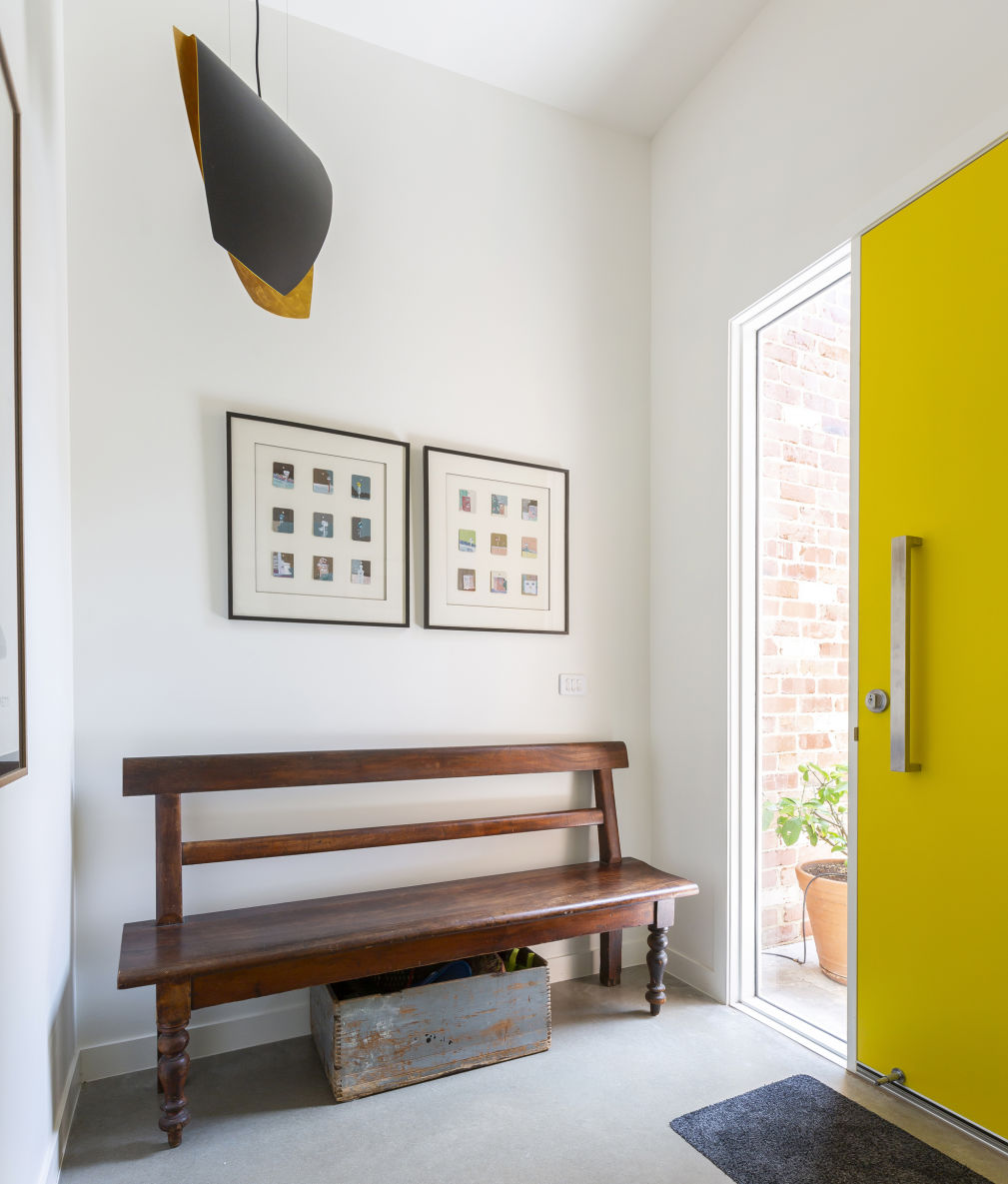
The double-glazed white-framed uPVC tilt-and-turn windows are a “lovely airtight mechanism” that not only gives you “bang for your buck” but provides a wonderful connection to the thriving pockets of water-efficient, drought-tolerant, native gardens surrounding the home.
At the centre, the open-plan (all-electric) kitchen is warm and inviting. The white stone benchtops are balanced by plywood features, including a custom-made pendant light made by the joiner.
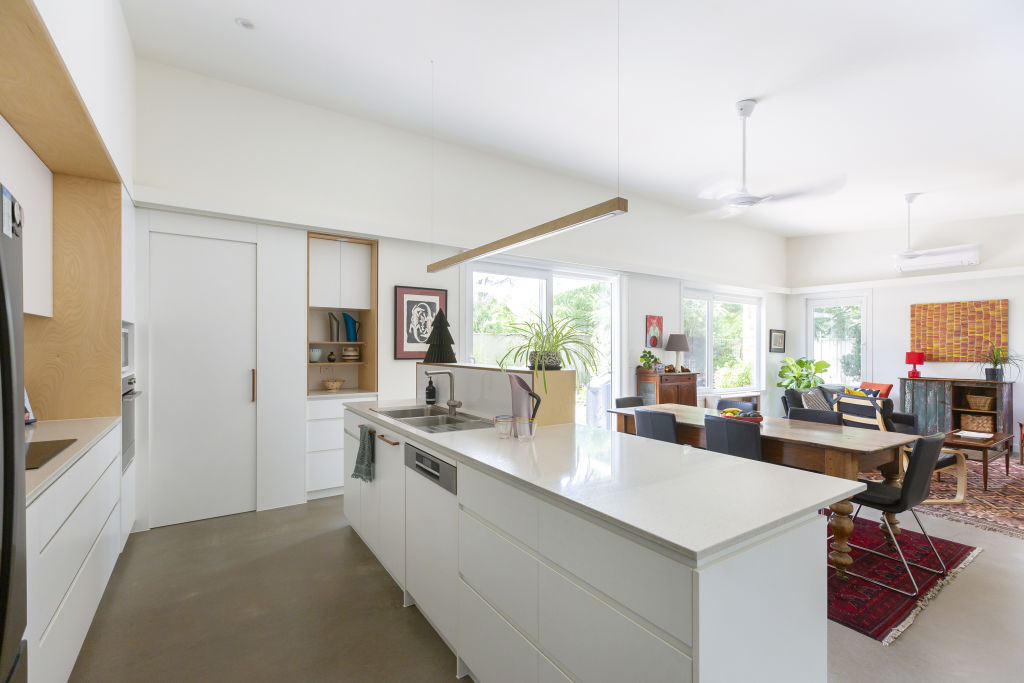
Edwards says they maintain the insulation integrity by minimising the number of holes punched into the ceiling and walls. The main living area, for example, includes only a split system, a ceiling fan with an integrated light, and wall-mounted lights. There are no downlights or ducts, so there are fewer opportunities for air leakage.
“It’s basic principles,” she says.
No stranger to awards, Edwards says the team, along with their collaborative partners at 360 Building Solutions, were thrilled to receive a national accolade for their commitment to environmentally responsible design and construction.
But the best reward is a satisfied client.
“The owners just love their new house. To them it is beautiful, comfortable and easy to live in – what more can you ask for?”
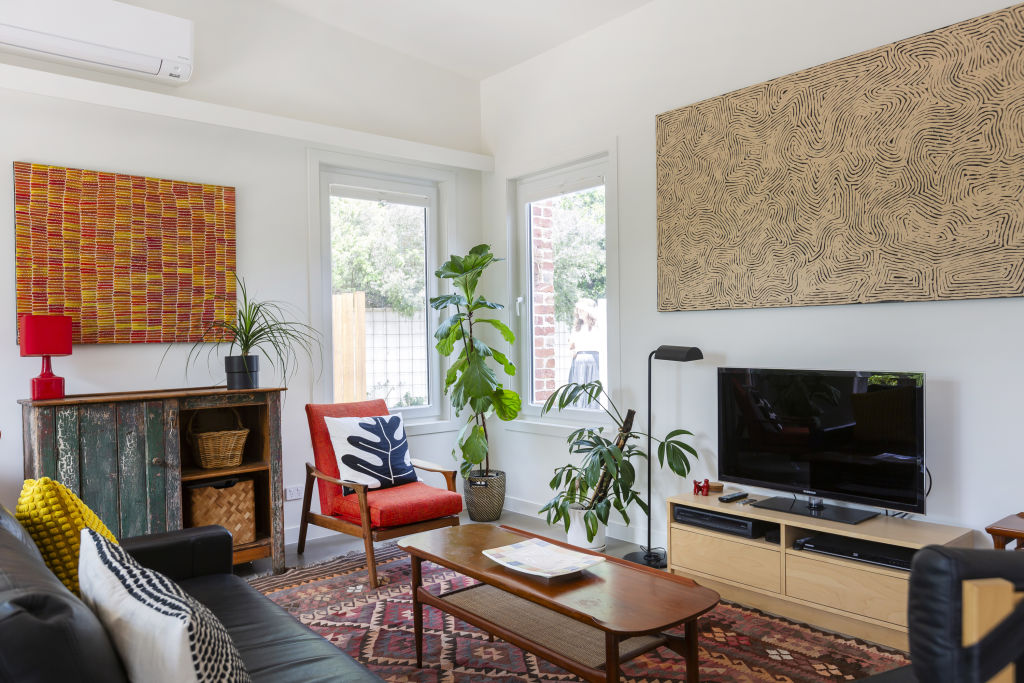
We recommend
States
Capital Cities
Capital Cities - Rentals
Popular Areas
Allhomes
More
