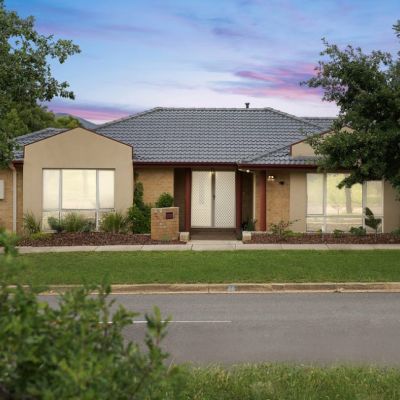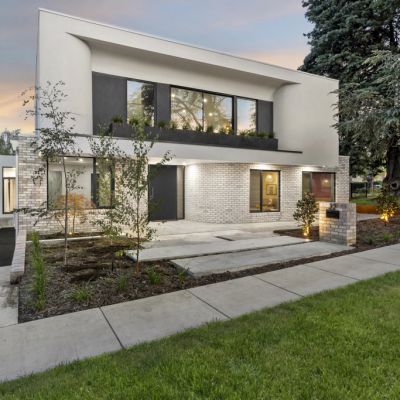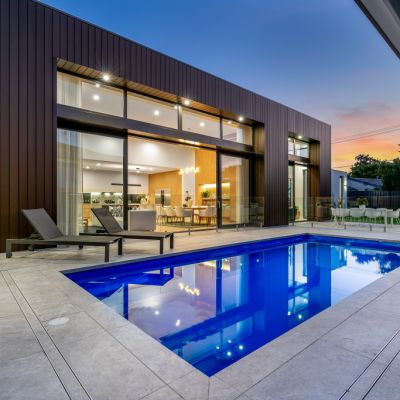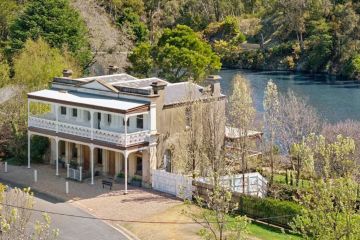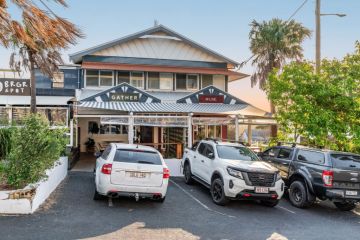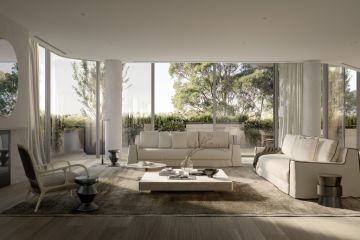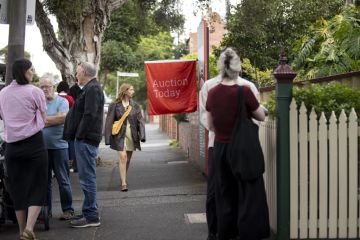Canberra Reds invoke spirit of yesteryear in contemporary Farrer renovation

Rock group Pink Floyd once summed up life in a late 1970s song as “just another brick in the wall”, but these commonly used building blocks are not all equal.
Sam Pearson of Ray White Canberra, who lists this week’s Farrer feature property, says reclaimed “Canberra Reds” have introduced an appealing dimension into the home’s substantial renovation and extension.
“The owners, long-term Canberrans, really wanted to showcase a link to our architectural heritage by including the bricks as key features – inside and out,” he says. “These iconic bricks really provide a great textural contrast to the contemporary design of the home.”
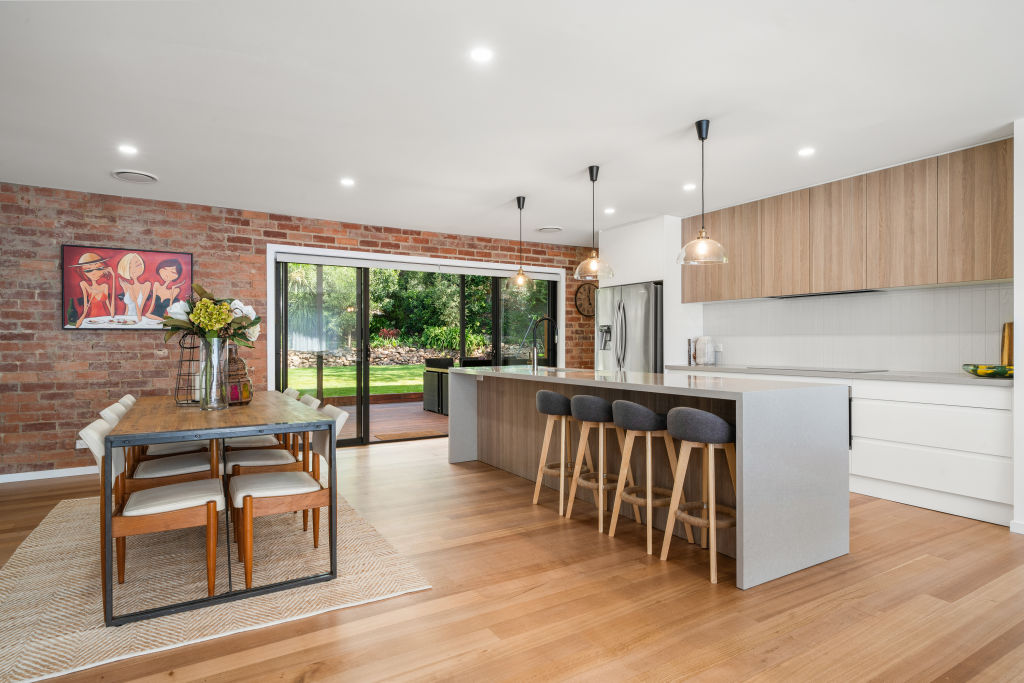
Pearson says the bricks were carefully removed during the demolition of the original home on the site, cleaned, and acid-washed to prepare them for their new lease of life in the feature property.
“They contrast superbly with the Colorbond exterior cladding and truly complement the Tasmanian oak flooring inside,” he says.
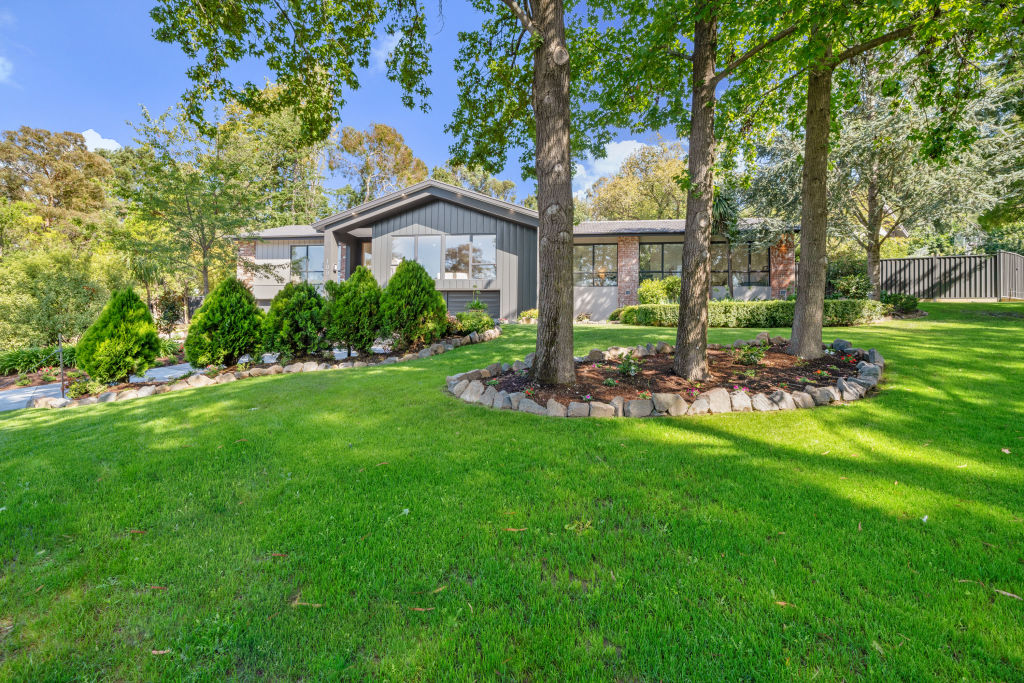
Jean Kwak of Jean Architects says the difference between reclaimed and recycled bricks is that the latter usually sees old bricks ground down and then reconstituted to create new ones.
“The aesthetic benefit is that recycled bricks usually have colour variation, more texture, a weathered look that can add character into a build,” he says. “But sustainability can also come into the choice equation with the use of reclaimed bricks meaning fewer bricks need to be manufactured, reducing carbon emissions.”
Kwak says bricks also have a potential life of 200 years, offering plenty of opportunities for reuse in future builds.
He says using bricks as a feature in a build or renovation comes down to these three elements:
- Connection: Reclaimed bricks as a feature in a new home provide a link to the past and may well represent an even stronger connection to an original house on the same site.
- Texture: The weathered appearance of recycled brick can introduce an organic feature into a new build – a pleasing design juxtaposition within a contemporary home. Think feature wall or even a garden path.
- Sustainability: Reclaimed bricks have the benefit of lessening the need for something new to be produced. New, reclaimed or recycled bricks have a potentially long life expectancy of hundreds of years.
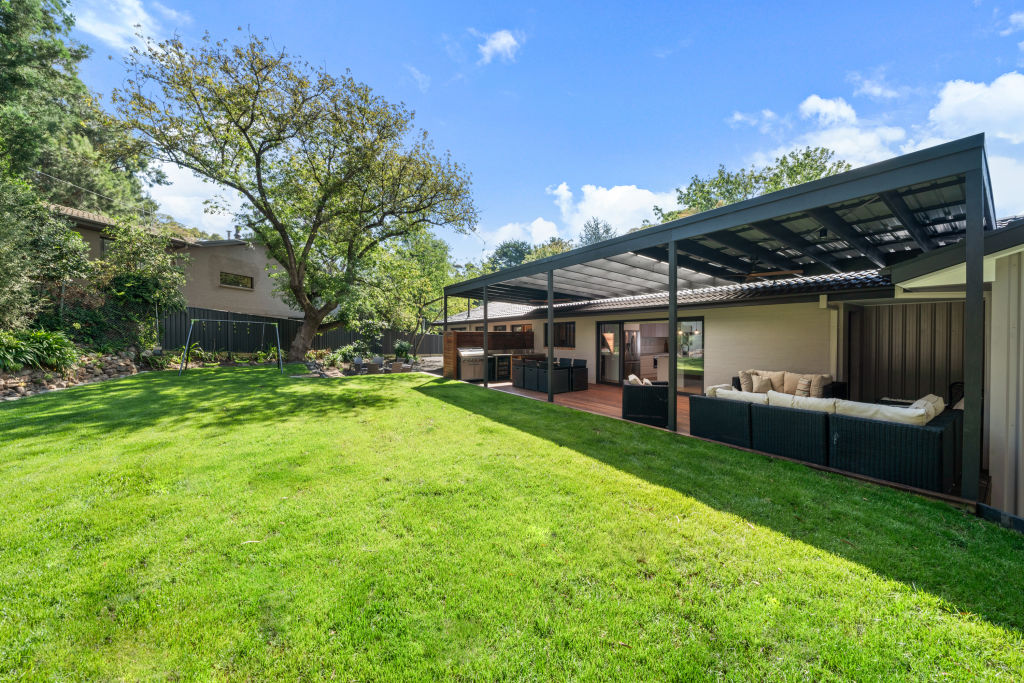
Farrer feature property
A big block. Lush landscaping. And a recently completed contemporary home for upscale family living.
This renovated and extended five-bedroom residence sits on 1260 square metres on the high side of Farrer’s sought-after Hawkesbury Crescent.
The north-facing home makes quite the architectural statement, deep set behind a dual access driveway that leads into two garage options, which house six vehicles.
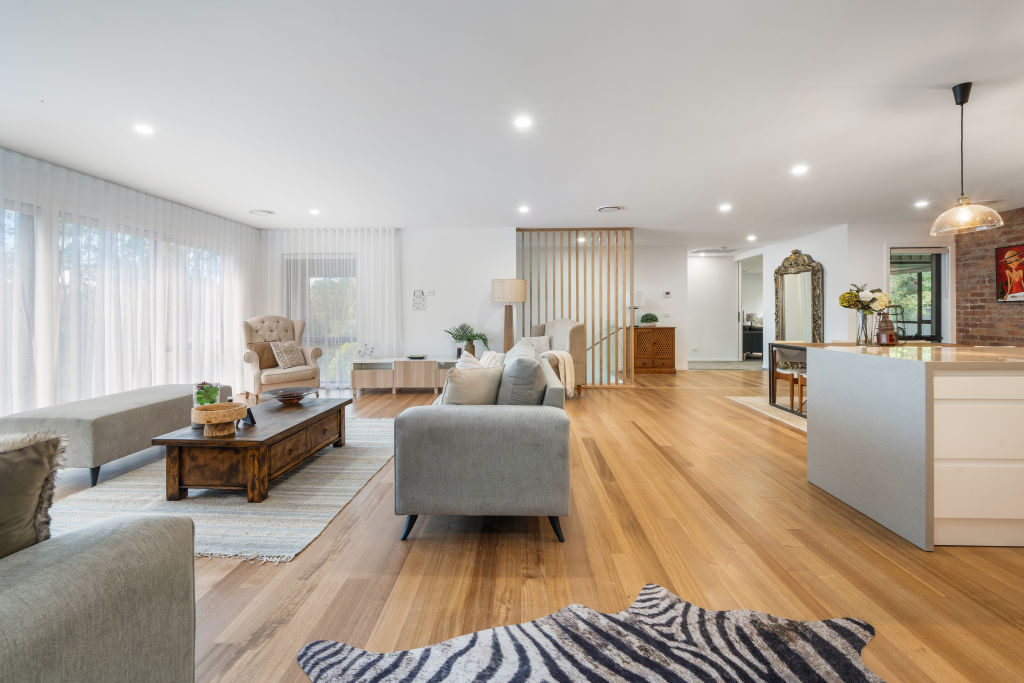
The keen observer will also note the reclaimed Canberra red bricks on the external highlight walls, which provide an aesthetically pleasing juxtaposition to grey Colorbond cladding.
Inside, solid Tasmanian oak timber flooring flows through into a light-filled living, kitchen and dining area with more red brick features.
The sleek kitchen is highlighted by a sweeping stone island bench with Bosch appliances doing the heavy lifting. There’s a sizeable butler’s pantry with a convenient servery window opening out the stainless steel outdoor kitchen.
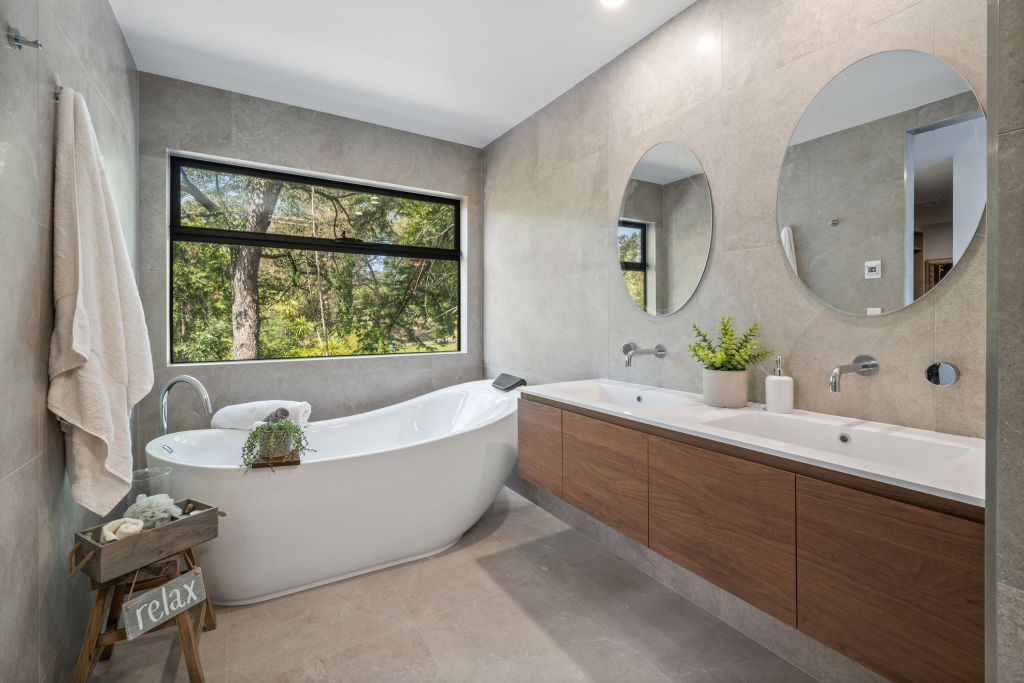
Ceiling-height double doors lead to the generous main bedroom suite with a custom walk-in wardrobe and a spacious en suite with a free-standing spa bath.
Behind the suite, an oversized barn door leads into another multipurpose living space, while four further bedrooms are located separately, along with a good-sized study.
The outdoor area offers a kitchen, living and dining zones and a secluded fire pit area as complementary entertaining options.
Downstairs, alongside the two garages, is a rumpus with a kitchenette and bathroom, a handy mudroom and a custom wine cellar with a tasting area.
For sale in Farrer right now
36 Drevermann Street
26 Spafford Crescent
38 Drevermann Street
We thought you might like
States
Capital Cities
Capital Cities - Rentals
Popular Areas
Allhomes
More
