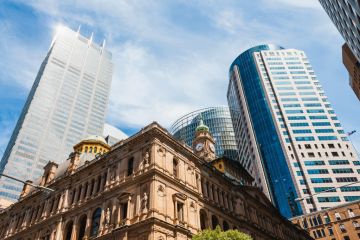Canberra's iconic '70s mid-mod homes and where to find them
Seventies-style homes continue to appeal to Canberrans for their architectural design and retro cool style that distinguish them from bland builds – whatever their era.
Iconic names like Pettit & Sevitt, Garry Willemsen and Michael Dysart have a strong contemporary following according to local agents.
“These are among the leading lights from the 1970s and they do have star appeal,” says Phyllis Tidmarsh of Ray White Canberra.
“I have a home in Spence (pictured) that was built by Melbourne’s Civic Constructions in the mid-1970s. I’ve had 50 groups go through that in two openings.”
Tidmarsh says well-designed and built homes like this have enduring appeal for a variety of reasons.
“They were usually ahead of their time with solar passive orientation and were characterised by high-quality craftsmanship,” she says.
Tidmarsh highlight other sought-after features including “secret” nailing, raked ceilings, wide expanses of windows and open fireplaces.
Tim McInnes of Luton Properties Belconnen says designer name ’70s homes are dotted throughout Canberra and great examples in his area could be found in Hawker and Aranda.
“They have a lot of character – they’re literally outside the box as far as design is concerned,” he says.
“Quite often they’ve also been built on big blocks and are ideally suited to extension or renovation.”
McInnes says name designer homes can command premium prices as people are attracted to their provenance.
“Those on single levels also have a lot of appeal to downsizers who have a fondness for the style,” he says.
- Provenance. There are a small number of ’70s architects and quality builders whose designs have attracted a strong following. Among the leading names are Pettit & Sevitt, Garry Willemsen and Michael Dysart.
- Features. Nothing says the 1970s like exposed beams, cedar-lined ceilings, feature paneling, and raw brick walls. Homes typically feature passive solar orientation, open-plan living and a strong outdoor connection.
- Block size. Homes are often on big blocks, as was the custom of the time. Aside from representing value for money, the generous area offers plenty of potential for future extension.
Like the ’70s look? Check out this home on the market:
Spence (also pictured above)
Price guide: $700,000 +
Agent: Ray White Canberra, Phyllis Tidmarsh 0439 795 369
Auction: 1pm, August 4

4 bed 2 bath 2 parking
Nothing says the ’70s like exposed beams, cedar-lined ceilings, feature paneling, and raw manganese brick walls.
And this Spence home has it all along with a desirable northerly aspect and a highly private bushland setting next to a nature reserve.

Number 61 Somerville Street, reminiscent of a Pettit and Sevitt design of the same era, is also highlighted by high ceilings and an open plan layout that creates a warm and welcoming ambience.
The residence was built in the mid-1970s as a project home, based on a modular design by the Melbourne firm Civic Constructions. Renowned Canberra architect Robert Warren was then engaged in the mid-1990s to design an extension that would complement the original design.

Inside, a single-level floor plan ensures the living room, kitchen and dining area take full advantage of the northerly aspect and connect to a secluded deck and courtyard.
Three of the bedrooms are located at the rear of the home and are serviced by the original family bathroom. The master bedroom has walk-in robes, en suite and access to a private courtyard.

The family room enjoys its own entrance and is segregated from the main living areas. It could also be used as a study, rumpus room, home office, or parents’ retreat.
The home is close to the Spence shops, schools, community ovals, public transport and is a short drive to Westfield Belconnen.

States
Capital Cities
Capital Cities - Rentals
Popular Areas
Allhomes
More







