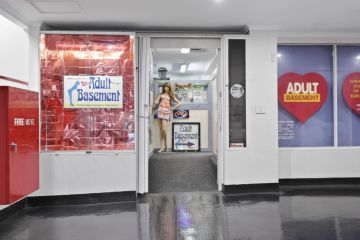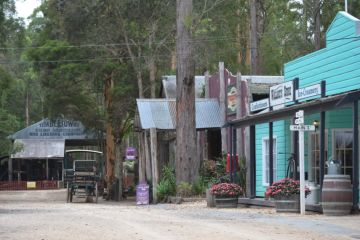Canberra's vacant McKellar shops set for a boost - again - with plans for supermarket and units
The almost vacant McKellar shopping centre is set for a major boost with plans for a three-storey mixed-use space including a supermarket back on the table.
The $6.6 million project will include ground floor commercial space for six businesses, 22 residential units spread across two storeys and a basement car park, if a development application lodged with the ACT Planning and Land Authority is approved.
It’s the second time plans for a mixed-use commercial and residential development at Bennets Close have been lodged with the ACT government, after a similar development application approved almost five years ago expired.
A spokesman for Bennetts Close Pty Ltd, the developer behind the project, said construction of the new building was expected to be completed within 12 to 18 months once the project had been given the green light.
He said a section of the 3541.5 square-metre building had been reserved for a supermarket, while a cafe or takeaway outlet and a chemist were also on the cards.
Meanwhile, the 22 units located above the new shops would be a mix of one, two and three-bedroom apartments to cater for a range of occupiers.
Residents would also have access to communal areas and a gymnasium.
The spokesman said the project would give the McKellar group centre a much-needed boost and lessen the need for residents to travel to Evatt or the Belconnen Town Centre.
“McKellar is an older area, it’s a great area,” he said.
“Bringing in different commercial shops, it will be a major upgrade for the shops and very good for the area.”
Belconnen Community Council chairman Damien Haas said he’d like to see a cafe or restaurant included in the development to offer residents in the region something different and set the shops apart.
“I think one of the problems with that spot with commercial retail has been the success of the nearby Evatt shops and the proximity of the Belconnen Town Centre and Kaleen,” he said.
“I guess the expansion of Westfield and its close proximity to Kaleen Plaza has probably made the McKellar shops less attractive.”
Mr Haas said the McKellar shop site’s convenient location close to Ginninderra Drive was a big plus and could help attract shoppers from further afield.
“There’s also two bus routes running on Dumas Street at the back of the development,” he said.
He said the council had not objected to earlier plans for the site and was unlikely to raise concerns with the latest project unless it contradicted local precinct codes.
According to the development application, the design aims to keep the overall height of the building “as low as practical for a three-storey building”.
“The intention is to make the building appear as an essentially two-storey structure with the third storey appearing as a ‘loft’,” according to the plans.
“The third storey element will only be fully visible from a distance [for example] across Dumas Street but from that distance the overall bulk will not be too visually obtrusive.”
The application acknowledges the planned building would be “clearly higher than the nearby commercial buildings” but states it would be “reasonable to assume they could eventually be re-developed…as three-storey buildings to capitalise on the respective sites without impacting on the residential area”.
“It is highly likely that when the adjacent commercial blocks are eventually redeveloped, the high cost per square metre of the land there would probably necessitate the maximum capitalisation of the site.”

A development application sketch of the building planned for the McKellar shops.
We recommend
We thought you might like
States
Capital Cities
Capital Cities - Rentals
Popular Areas
Allhomes
More
- © 2025, CoStar Group Inc.







