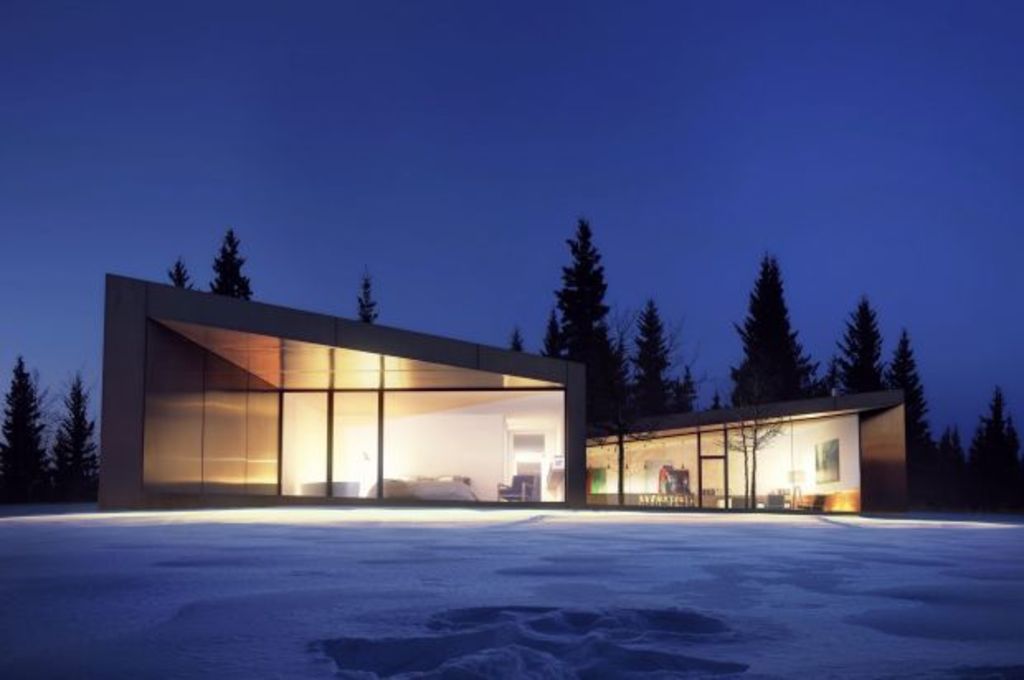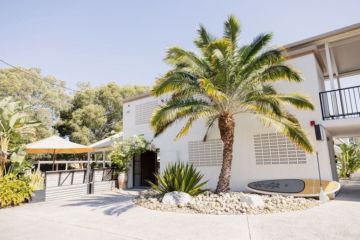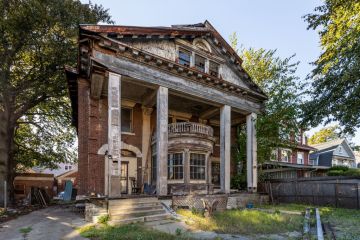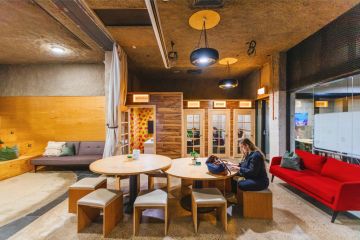Carraig Ridge: Remote Canadian homes designed for minimal environmental impact

In the foothills of the Canadian Rockies, about halfway between Calgary and Banff, is a 260-hectare parcel of land with rugged escarpments, grassy meadows and alpine forests next to the glacier- fed Ghost Lake.
Over the next decade or so, 44 homes will be built at Carraig Ridge. Buyers there will own their private homes and the lots on which they are built, ranging from 8000 square metres to two hectares. They will also share ownership of remaining undeveloped community land.
Next door to the site is a wilderness recreation area protected by a conservation easement designed to ensure it will never be developed. Carraig Ridge’s design philosophy is: support the land, rather than dominate it; have minimum impact on the environment during and after construction; create timeless homes to last 100 years; and strive for exceptional architecture.
Buyers can choose from four categories: edge, forest, cliff or meadow. Forest homes are set on hilltops between dense groves of aspen interspersed with tall spruce and fir trees. The forest provides a visual screen, allowing homes to be built two or three storeys high without disturbing neighbours’ views or sacrificing privacy. Elevated living areas provide some of the best views in the remote neighbourhood.
Edge homes are on the border of two landscapes, usually meadow and forest. These are elongated single- storey houses set on, or slightly above, the landscape. From the meadow homes, in front of the southern and western slopes of the Carraig Ridge foothills, residents will enjoy mountain and lake views, while cliff homes are on the brow of a hill, overlooking the mountains and sandstone outcrops.
Norwegian-based Saunders Architecture, New York’s Young Projects, Seattle firm Olson Kundig, and Cutler Anderson Architects from Washington state have been engaged to design the initial homes.
Wallpaper* magazine named Rock House by Cutler Anderson Architects, the first home built at Carraig Ridge, as “best cabin” in its 2017 Design Awards, praising the house’s integration with the landscape, its elegance, respect for its setting and stunning Rocky Mountains views. The architect, James Cutler, says houses are dreams: “People hire me to create a stage set for the drama of their lives. I have to make an emotionally powerful connection with the landscape.”
- Marina One: The city in a jungle garden
- Beyond IKEA: Swedish design shines in Stockholm
- Is Paris’ UNIC building the future of French architecture?
While each retreat is secluded, Carraig Ridge will provide gathering spots such as Pierre’s Place, a quiet picnic spot on Ghost River, and the Fireplace Pavilion on the shore of a lake – just the place to warm the hands after an afternoon of ice- skating. Ghost Lake is five minutes away by car, providing opportunities for windsurfing, ice fishing, sailing, water skiing and canoeing.
The developer will establish and maintain roads, water, electricity and other infrastructure. A homeowners’ association will be responsible for snow ploughing and landscape maintenance. Concierge services will be available to help with catering, cleaning, transport, maintenance, access to guest residences and “pre- stay house warm-ups”.
Homes currently on the market include a two-bedroom single-storey house for about $1,177,000, and three $1,030,000 properties.
Christopher Vincent, senior vice- president of sales at Sotheby’s International Realty Canada, says much of the interest has come from the Edmonton and Calgary market.
“As the project is ideally situated between Calgary and the mountain towns of Banff and Canmore, these homes offer access to urban services while providing a very private and peaceful retreat,” he says.
We recommend
We thought you might like
States
Capital Cities
Capital Cities - Rentals
Popular Areas
Allhomes
More







