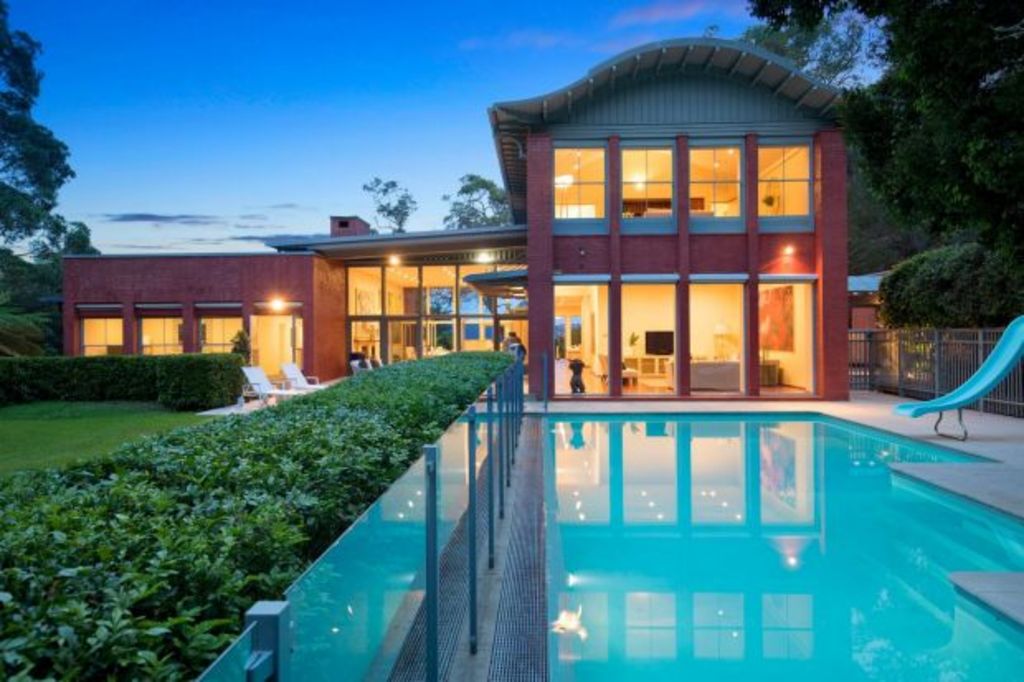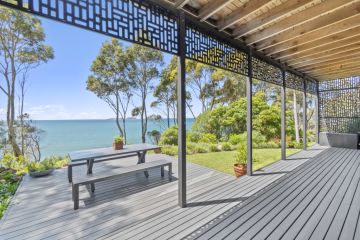Castle Cove mansion Neerim Park on the market for over $14 million

Related stories
Neerim Park is one of those rare Sydney properties that could be mistaken for a luxury retreat set on acreage in a lush national park setting. But this is not Dural, Terrey Hills or Camden.
Neerim Park is on the waterfront reserve on the lower north shore. Not that you’d know it once you drive through the impressive sandstone gates and down a winding driveway through the bushy landscape to an extravagant harbourside mansion.
Talk of privacy and tranquillity are an inevitable topic for any first-time visitor to the native gardens set on 1.06 hectares of waterfront reserve, and sentiments echoed by the vendor who has used the gardens as an escape from the stresses of corporate life.
The art sculptures interspersed throughout the front and rear lawns are another obvious conversation piece, as is the view straight down the waterway to Middle Harbour.
If you are lucky the gardens are best taken in privately, along meandering sandstone paths that explore hidden gazebos, rocky outcrops, the tennis court and a creek that runs through the northern side of the property. What was once an access track across council land to the waterfront has since grown over.
If the effect looks natural that would miss the almost $1 million in landscaping that has been invested in recent years, from the rockery garden by the entry to the established trees that fringe what are now level lawns.
The main residence is a whole other conversation. Built in 1998-99 it was designed by architect Michael Robilliard whose brief from then owner, the late entrepreneur David Coe and his wife Michelle was to accommodate both their vast art collection and the sort of amenities appreciated by a sports-loving family.
Hence the generous wall spaces internally and the tennis court and a swimming pool — with a slippery dip for the big kids.
It’s a brief no doubt appreciated by the current owners given their own extensive collection, including pieces by major Australian artists Tim Storrier and Del Kathryn Barton.
The curved zinc roof was one of the first of its kind in Sydney and is shaped like a sunhat with deep eaves that curl up slightly at the end.
Robilliard adds the rose-pink colour is inspired by the villas in Capri, as is its position set into the surrounding sandstone bluff.
The main residence covers 1120 square metres internally and is spread over three wings. At its centre is an open living and kitchen area that has glass doors and windows at either ends to take in the water views and the rear garden aspect.
There are two formal living areas with differing aspects over the garden and generously proportioned spaces. The dining room includes a butler’s kitchen and a deep terrace with outdoor space for entertaining.
The bedroom wing includes three bedrooms, two bathrooms and a rumpus room. Above, and within hearing distance, is an impressive parents’ retreat that features a curved ceiling line and curved doors into both the en suite and the dressing room. There is a separate home office behind the main bedroom that overlooks the rear garden and pool.
The lower level has another vast bedroom (au pair’s quarters, perhaps?), a media room, an industrial-sized laundry and a gym that would make an ideal home theatre thanks to the sound-proofing.
It’s an extensive floorplan that Robilliard says offers flexibility for either a large family or multi-generational living.
Set off the driveway at the end of the rear lawn is the self-contained guest house with its own double lock-up garage.
The garden itself offers a magical wonderland for kids, but with the designer residence and trophy home must-haves that makes it a standout on the lower north shore.
19 Neerim Road, Castle Cove is for sale for around $14 million with Christies International.
We recommend
We thought you might like
States
Capital Cities
Capital Cities - Rentals
Popular Areas
Allhomes
More







