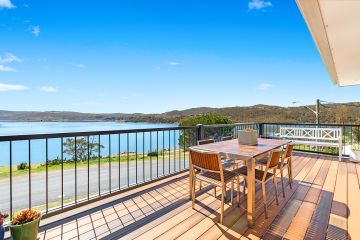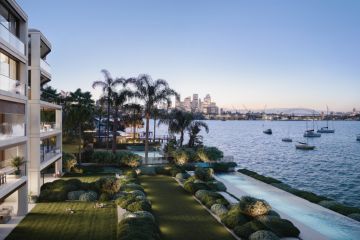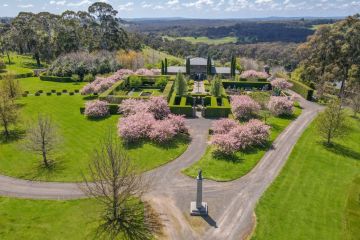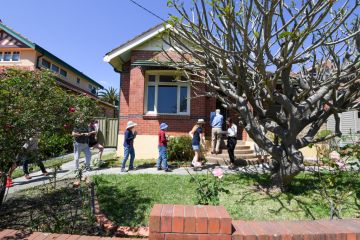Castle lookalike Lincombe Keep in Britain for sale for $2.75m
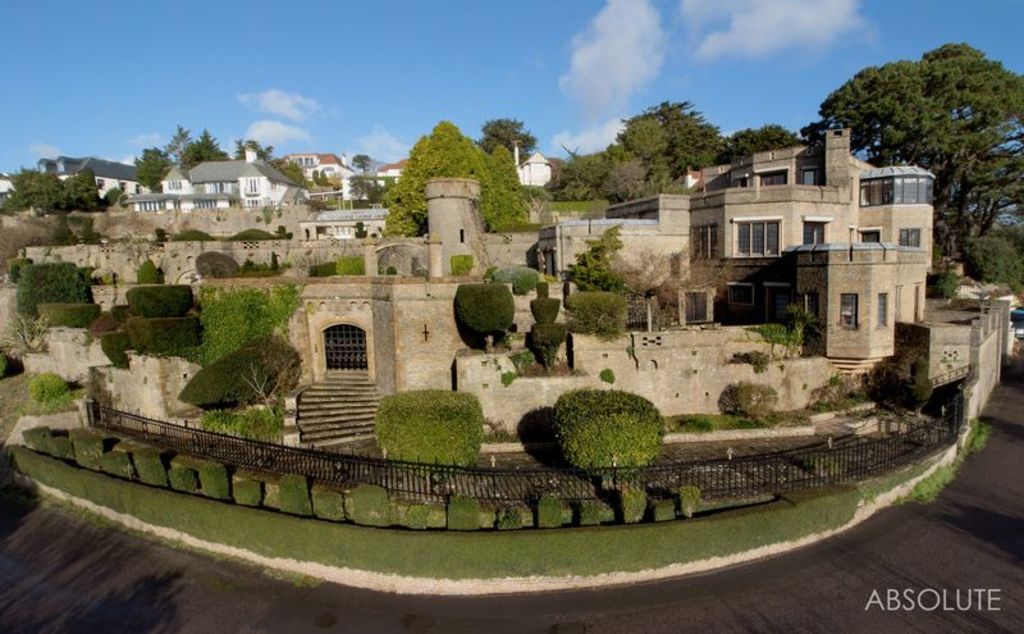
If you’re looking for the grandeur and prestige of a castle with all the creature comforts of a modern mansion, Lincombe Keep might be for you – and it’ll only set you back a measly $2.75 million.
Located in Devon in Britain’s south-east, this gorgeous home set on one-fifth of a hectare looks like a medieval castle but was actually built in 1992 and designed by John Pritchard Architects.
“It’s designed to look like a castle, which makes it stand out from other properties,” Darren Hole, director of Absolute Sales and Lettings, told Homes and Property.
“There is potential to create a cinema room, a gym and reconfigure the rooms for the right buyer, without losing its unique character. It’s a great place to come for a holiday.”
Upon approaching the property, you’ll be greeted by a massive electric portcullis. If your medieval castle knowledge is lacking, a portcullis is a heavily fortified gate that is raised and lowered and is made from latticed metal. This will keep door-to-door salespeople at bay, but will definitely confuse the person delivering your mail.
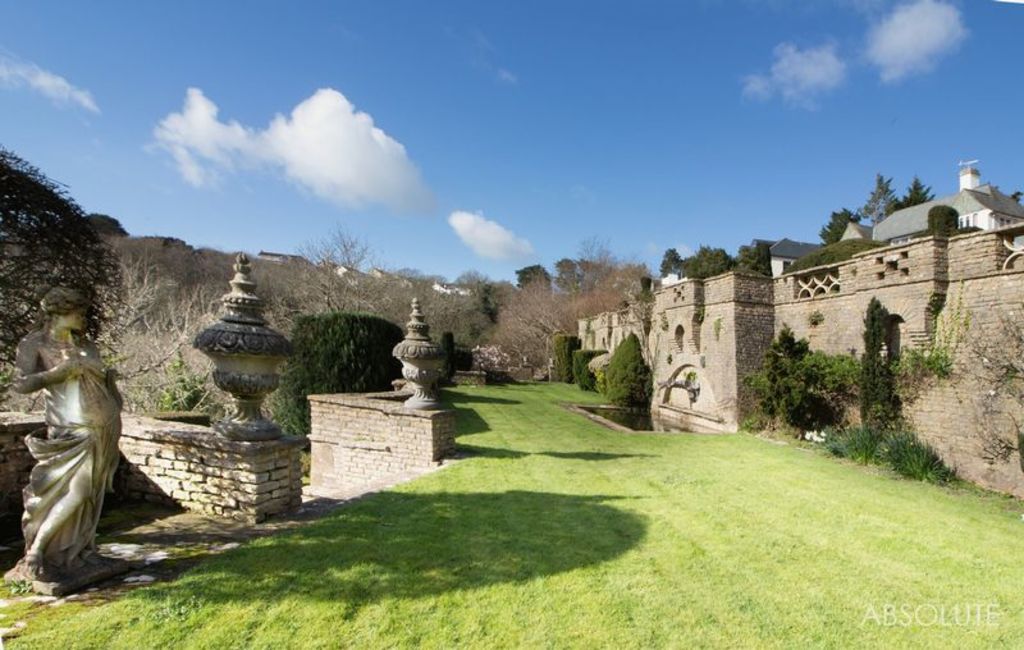
The exterior of the house is finished with Somerset stone, to compliment the nearby heritage properties. Surrounding it are expertly tended gardens including a large pond, several topiaries, and a gargoyle water feature. At the centre of it all is a beautiful orangery.
After walking through the house’s double hardwood front door, you’ll find yourself in a large multi-level reception area complete with an intricate chandelier. The stairs split to give access to the upper and lower level reception hallways.
The lower level features three guest bedrooms with en suites, as well as a study with adjoining bathroom that could also be used as a fifth bedroom if required. These rooms, as with the rest of the house, are decorated with white walls, columns, and wooden fixtures.
Meanwhile, the upper level plays host to a sitting room, two dining rooms, kitchen and breakfast room, and a powder room. The master suite takes up the entire top level of house, and features a dressing room, en suite, sunroom, and a private balcony with gorgeous views of the ocean.
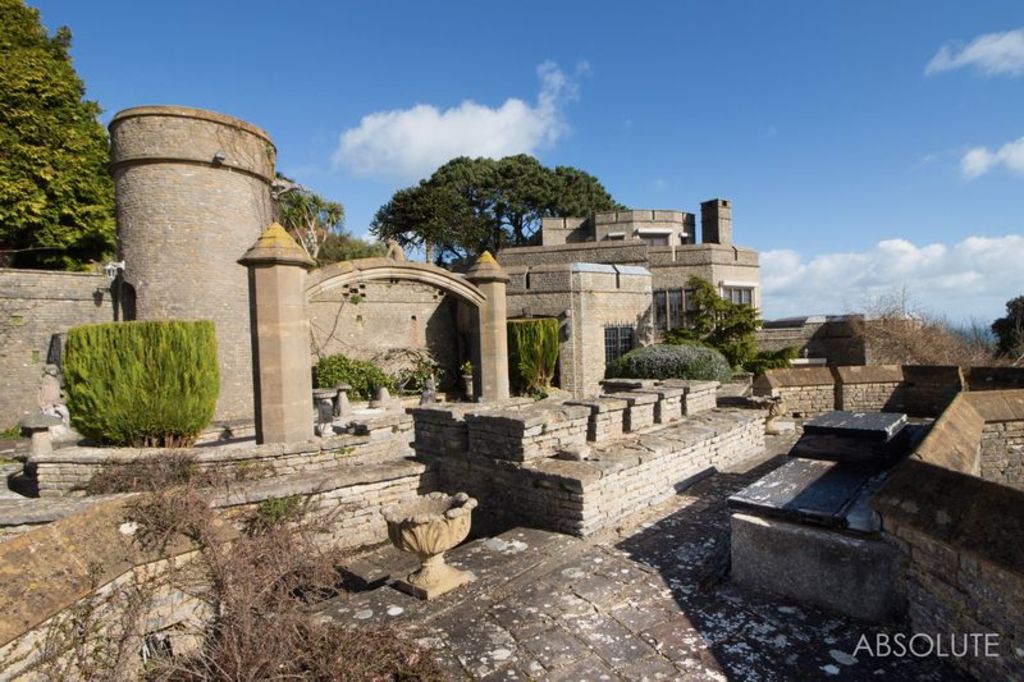
That makes for a total of at least four bedrooms and five bathrooms. Underneath it all is a double garage and courtyard with a lift that connects to two of the above three floors.
While the current house is relatively new, the history of the property dates back much longer. The grounds themselves are thought to be planned by a pupil of architect Sir Edwin Lutyens, famous for designing a number of Indian landmarks. What’s more, they were originally part of the separate Castle Tor, which is also currently on the market.
According to the listing, they were “designed for a wealthy son of a bookmaker based in Leeds called Horace Pickersgill, who moved to Torquay on the advice of his doctor with the proviso that he must on no account spend his summers there as it was far too hot”.
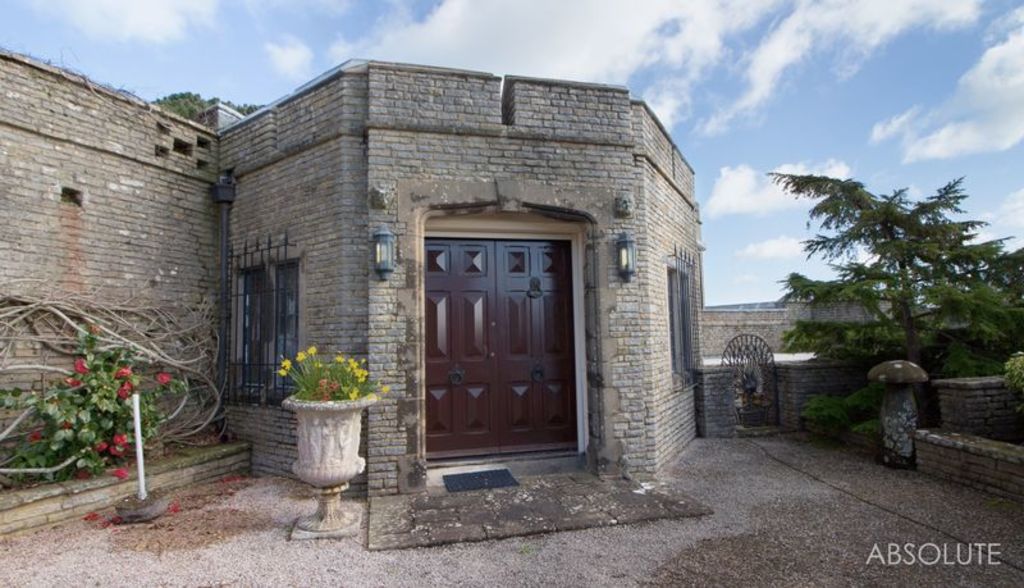
Crucially, the way the gardens and grounds have been divided between the two properties means that whoever purchases Lincombe Keep is responsible for maintaining the remaining castle walls.
We thought you might like
States
Capital Cities
Capital Cities - Rentals
Popular Areas
Allhomes
More
