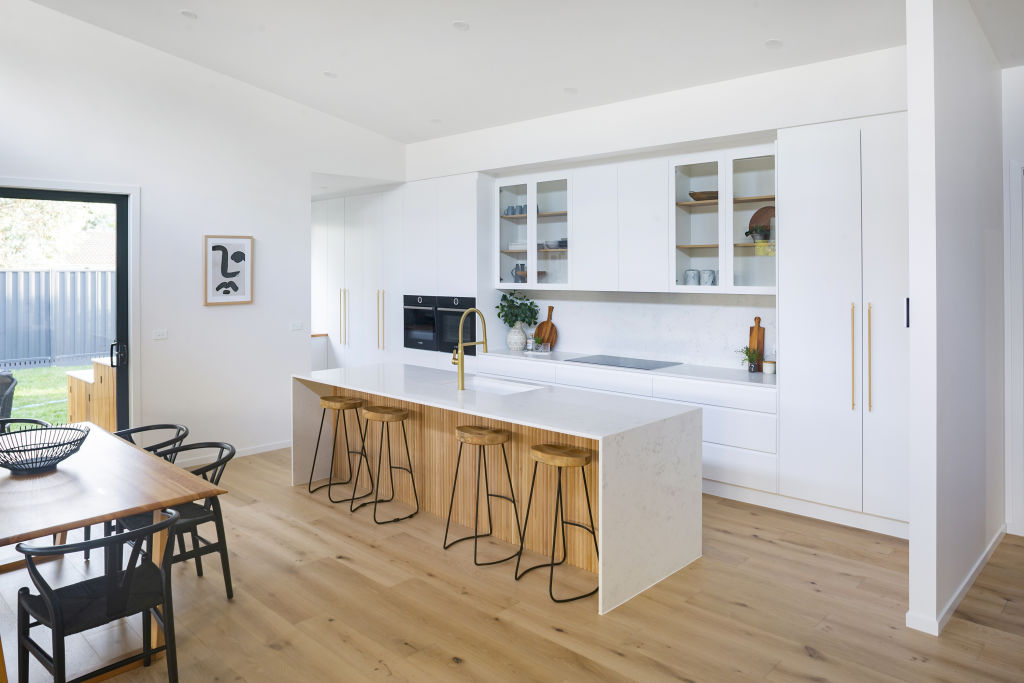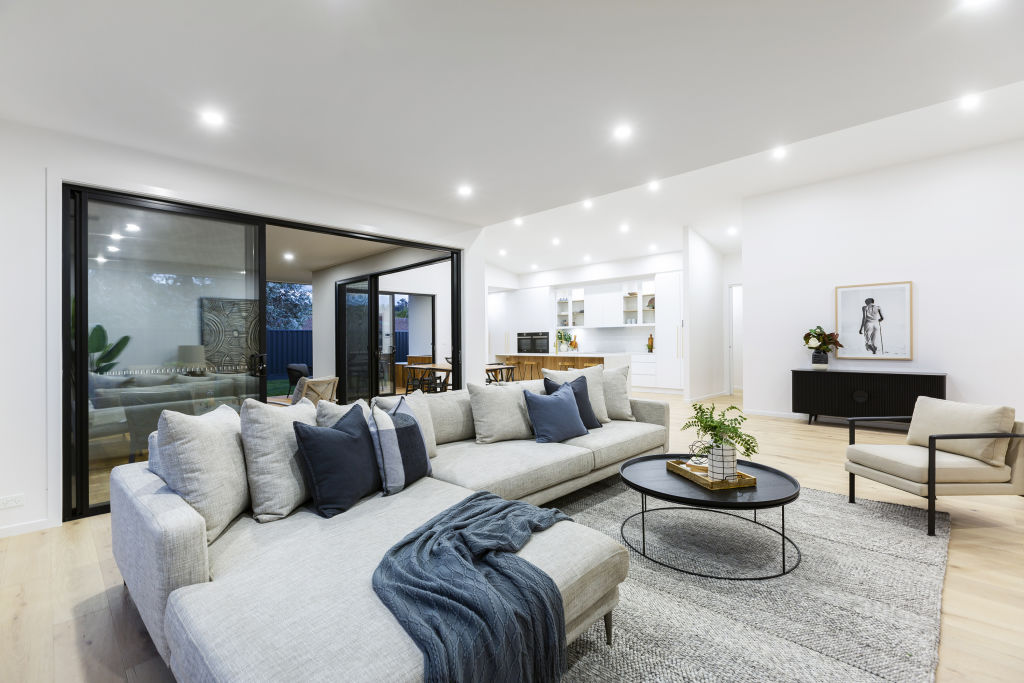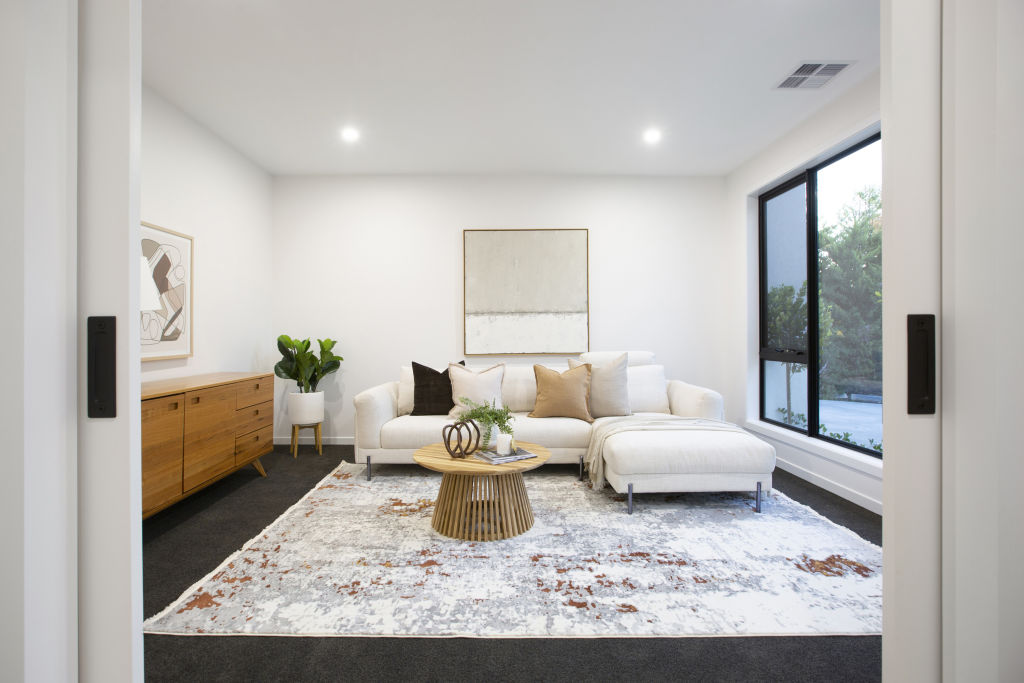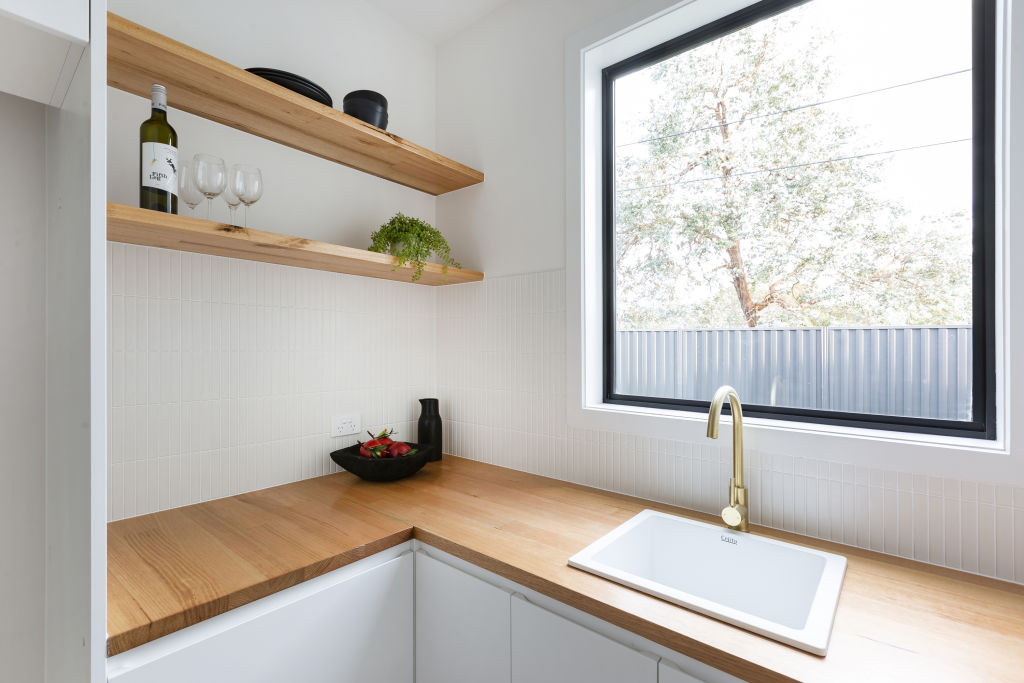'A feature buyers want': Why Canberra buyers love a butler's pantry

Butler’s pantries have become a growing trend with high-end fit-outs now practically duplicating the functions of the main kitchen.
Tim Burke of Luton Properties Weston Creek and Molonglo Valley says the space is highly regarded by buyers and can sway a sales decision.
“There’s no doubt the butler’s pantry is a feature buyers want,” he says.
“They are placing a value on – not only the extra space – but for extra storage and meal preparation.”
Burke says the butler’s pantry evolved from the walk-in variety and is characterised by more space and the inclusion of services, like plumbing.
“The basic butler’s pantry will likely include a sink and bench and storage space,” he says.
“After that, it comes down to vision and budget.”
Sonja McAuliffe of Archertec Interiors says butler’s pantries are a must-have inclusion in new builds and extensions.
“They range in sophistication up to high-spec second kitchens,” she says. “Luxe butler’s spaces, with a full range of appliances, can cost as much as a main kitchen.”
McAuliffe says a big part of the home owner appeal is a hideaway space for meal preparation and appliance storage.
“This preserves the main kitchen as the uncluttered showpiece of the main indoor entertaining space,” she says.
McAuliffe says the butler’s trend has led to fresh thinking within the design of the main kitchen to avoid total duplication.
“We might include, say, a breakfast bar or perhaps an additional work-from-home space,” she says.
- Storage A butler’s pantry is the ultimate kitchen organiser and provides additional storage space that can stow items, particularly oversized appliances. This helps declutter surface and storage capacity in the open kitchen.
- Hideaway Staging of meals can now be done in “secret” behind the closed door of the butler’s pantry. This ensures mess created during cooking – pots and pans – is beyond the view of guests.
- Luxury A butler’s pantry represents the inclusion of an extra touch of luxury within a home. It’s a coveted space,e increasingly benefiting from investments in better design, lighting, cabinetry and appliances.
Check out our top pick of homes for sale with a butler’s pantry:
Rivett
This is a brand new, architect-designed home that will satisfy the space needs of most families – and it does it in effortless style.
The single-level residence is on nearly 700 square metres in a quiet street in the heart of Weston Creek. All a new owner needs to do is unlock the front door and start living.
This home has been designed to hit all the hot buttons in contemporary living and draws in natural light through large windows and raked ceilings, features complemented by a neutral palette.

The floor plan has been developed to ensure families have both privacy and community.
The main bedroom with a spacious walk-in wardrobe and ensuite has access to a formal lounge, giving parents their own entertaining option.
This flows past a study with plenty of adjacent storage and into the main family, dining and kitchen hub that also leads onto the outdoor living area

Of course, the kitchen is the design centrepiece. It presents with stone benchtops and splashback, an island bench with breakfast bar, appliances galore and lots of storage. An extra touch of luxury is a generous butler’s pantry that removes the clutter of countertop appliances.
Three further bedrooms lead off this space, each with built-in robes and access to the main bathroom.

There’s an oversized double garage with internal access.
The home is within walking distance of local shops.
Price guide: $1.5 million +
Auction: 5pm, May 12
Agent: Luton Properties Weston Creek and Molonglo Valley, Tim and Justine Burke 0411 878 587
Or try these:
Googong
Price guide: $1.3 million
Private sale
Agent: White Rhino Property Googong-Queanbeyan-Jerrabomberra, Gavin Van Zyl 0429 269 260
Holt
Price guide: $900,000 +
Auction: 11am, May 14
Agent: Independent Belconnen, Matt Peden 0419 000 079
Googong
Price guide: $1.4 million-$1.45 million
Private sale
Agent: White Rhino Property Googong-Queanbeyan-Jerrabomberra, Gavin Van Zyl 0429 269 260
We recommend
We thought you might like
States
Capital Cities
Capital Cities - Rentals
Popular Areas
Allhomes
More







