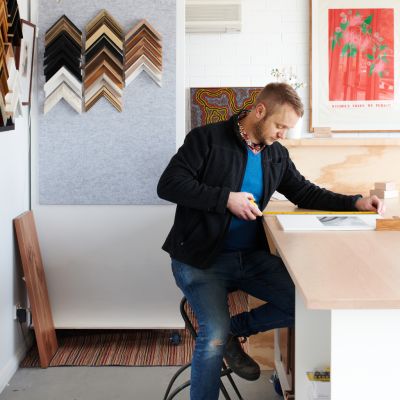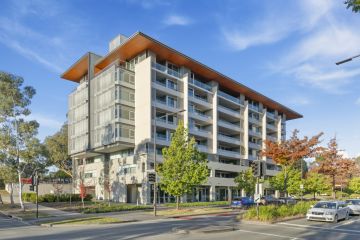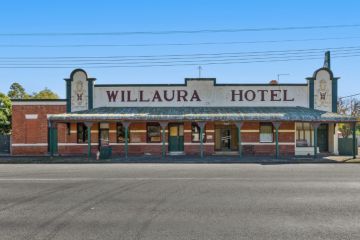'It was always meant to be': A modernisation of a 1930s cottage in Barton
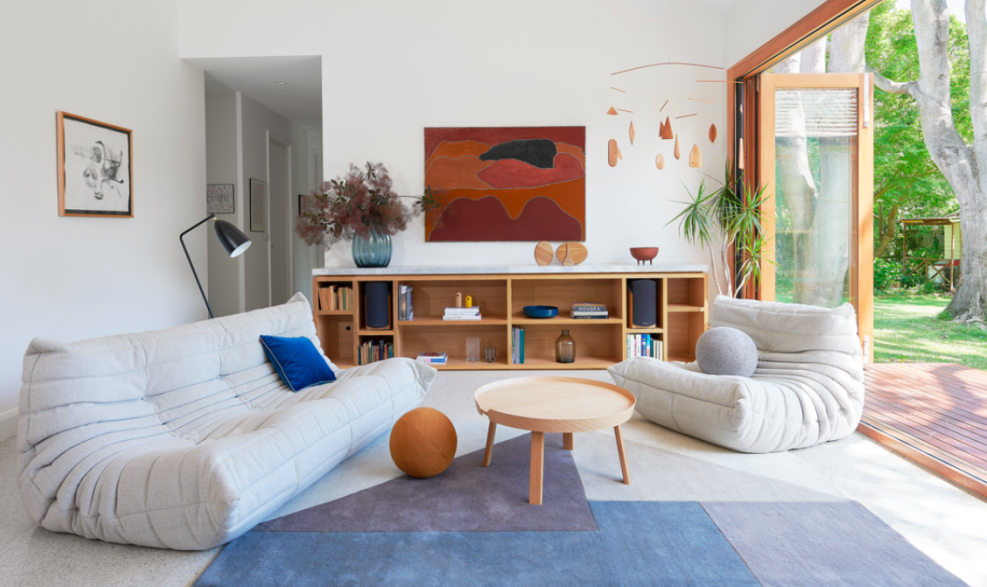
Jenny and David decided to update the kitchen and en suite of their 1930s Barton cottage but, as with most renovation jobs, it quickly grew into a complete reconfiguration.
Initially attracted to the cottage for its inner-city location, the structure of the house and established garden, their desire to renovate was to improve the flow as well as creating a more consistent style between the original cottage and an extension that was completed in the ’90s.
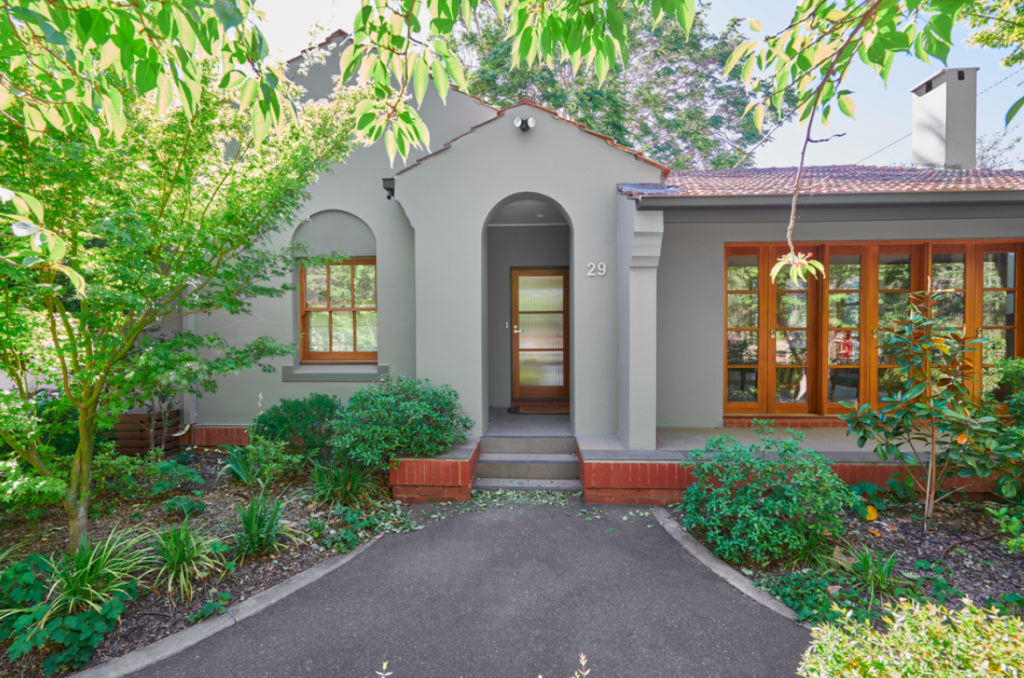
“We have always been attracted to older houses, but also like houses which have lots of natural light and provide a feeling of space,” says Jenny.
“We were always very happy with the broad footprint for our home – indeed that is one of the reasons why we bought this house. And we love the cluster of 1930-style cottages in Barton. So we knew from the outset that we were going to renovate the inside of our house, rather than change anything on the outside.”
They worked with Paul Tilse and Vanessa Hawes from Paul Tilse Architects + Interiors for the project.
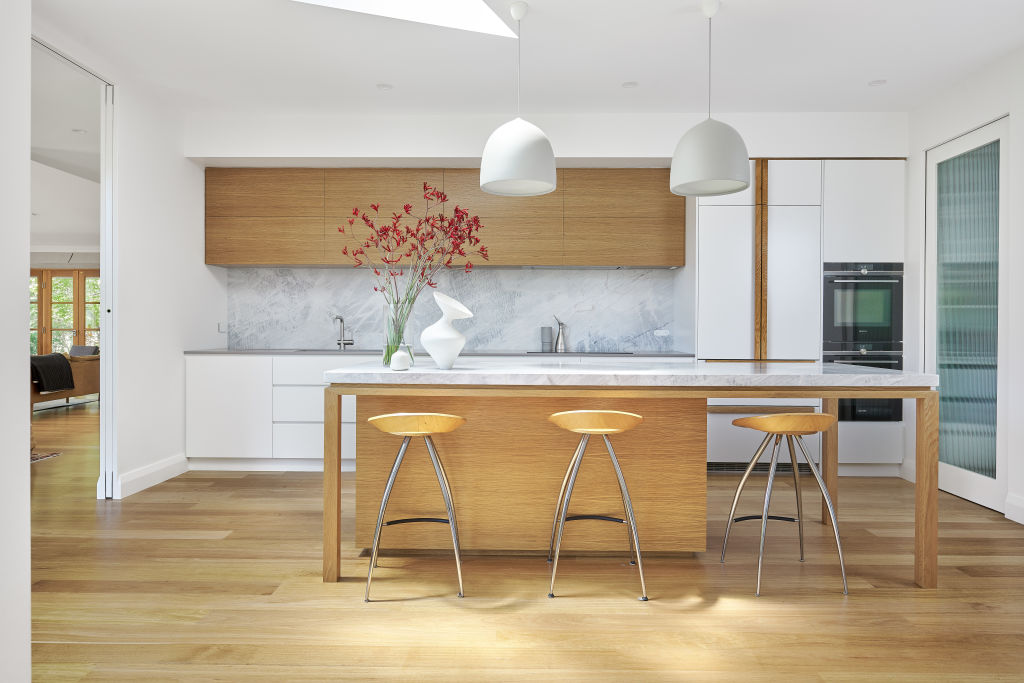
“We had limitations with the heritage aspects of the site and we worked within an existing footprint internally, we didn’t extend out anywhere and tackled the project from an interior architecture perspective,” say Paul and Vanessa.
Jenny and David had a strong sense of what they wanted to achieve.
“For us, a home has to be welcoming and comfortable. And to do this, it has to have communal spaces that flow well, lots of natural light, and different places that people can naturally gather,” David says.
“With a house full of teenagers, it has also been important to be able to close off parts of the house when required so that we can all accommodate each other’s preference [or not] for loud music!”
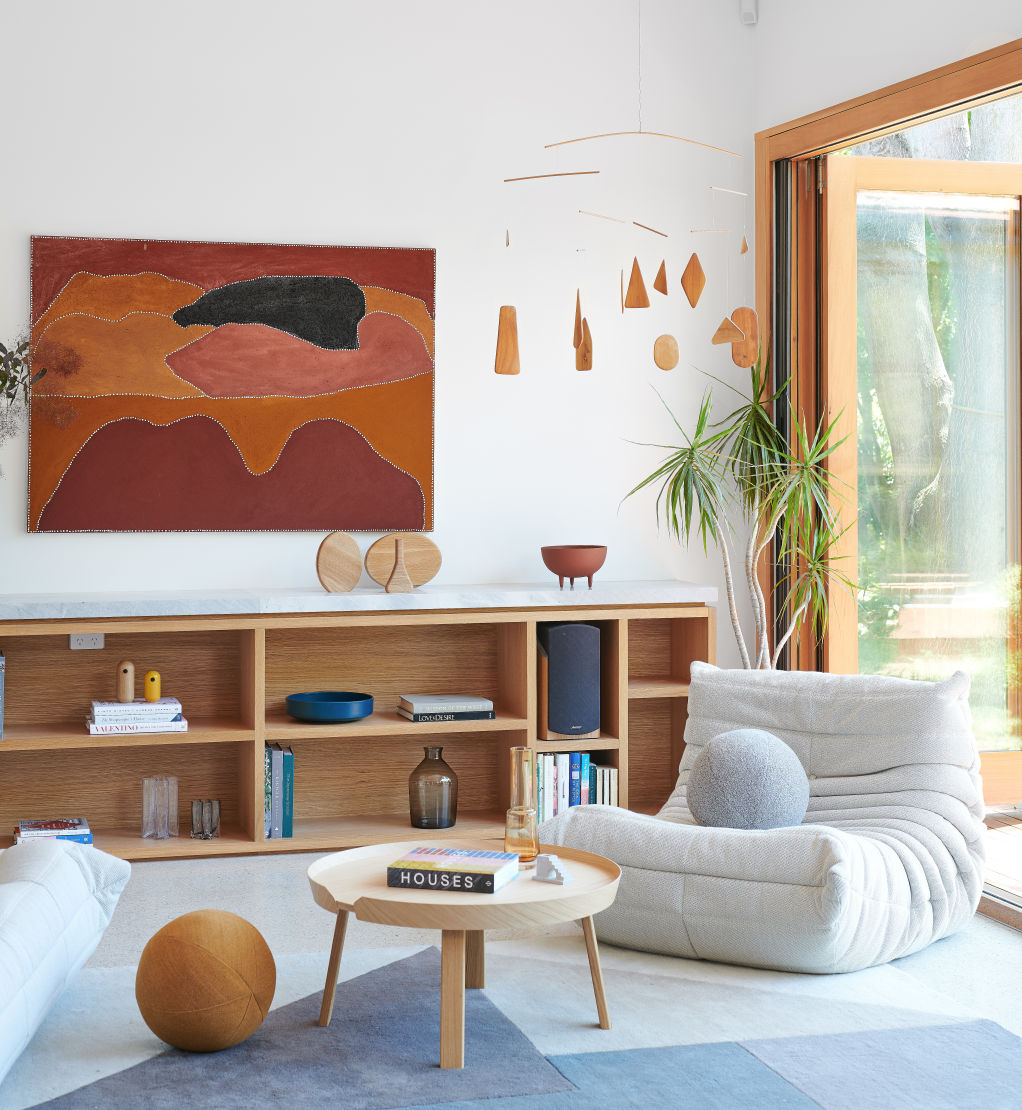
Renovations saw the improvement of the structure of the kitchen and family rooms through a modern redefining of the space. A central communal marble-top bench in the kitchen with bar-stool seating allows for a seamless flow between the kitchen and living area, as well as providing the perfect centre point for people to gather around.
“The kitchen, in particular, is a delightful space to cook, to entertain and to simply commune in. And the new bi-folds, combined with the outdoor deck, provide a much more seamless flow out into the garden,” says Jenny.
The new design of the home is modern and minimal, with concrete floor, built-in shelving and high, pitched ceilings with lots of light – a style consistent throughout.
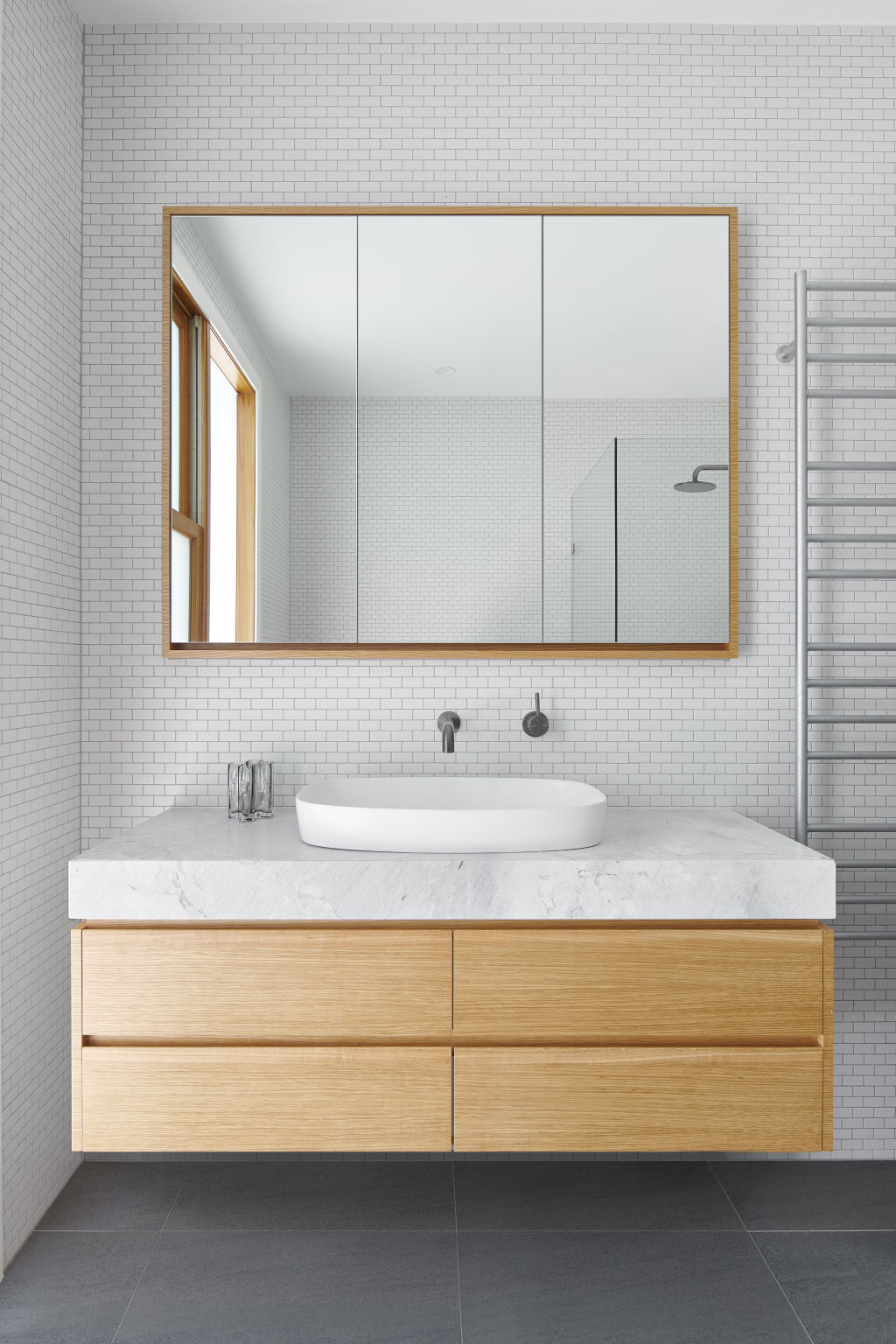
“We wanted to modernise the interiors of the home and create a link between the old cottage which contrasted with the modern extension that was completed in the ’90s,” say Paul and Vanessa.
“The design approach was to weave common design elements and materials throughout the two areas that would provide a more cohesive whole.”
In-built timber veneer shelving and little study nooks can be found as you wander through each room of the house. The veneer complements the Blackbutt timber floorboards, and together they provide a warm contrast to the stark white walls, Elba marble and the concrete flooring in the kitchen and family room from the previous extension.
Paul and Vanessa worked with David Braithwaite from Braithwaite Building. on this project.
“We brought David on as a builder as his company also had the ability to execute the detailed joinery design all in house. This allowed David to have more control over the quality and timing of the project which was essential as the clients were living in the home through the whole build.”
Jenny and David love that their home manages to balance style with comfortability.
“There’s a purpose to the way everything flows fluidly, making the reconfigured layout look as though it was always meant to be,” they say.
We recommend
We thought you might like
States
Capital Cities
Capital Cities - Rentals
Popular Areas
Allhomes
More
- © 2025, CoStar Group Inc.
