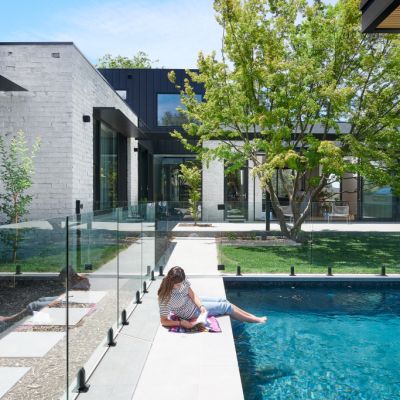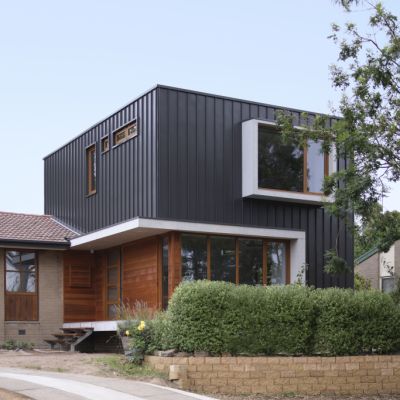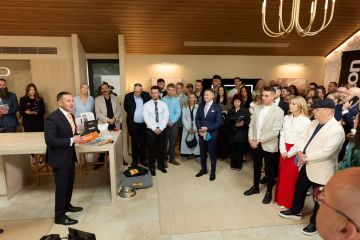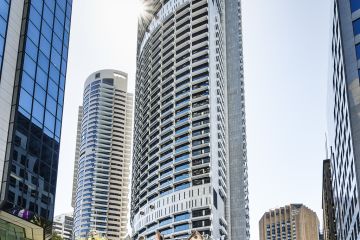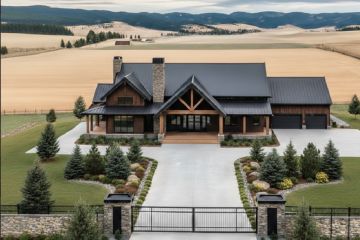A monochrome architectural gem in Throsby hits the market
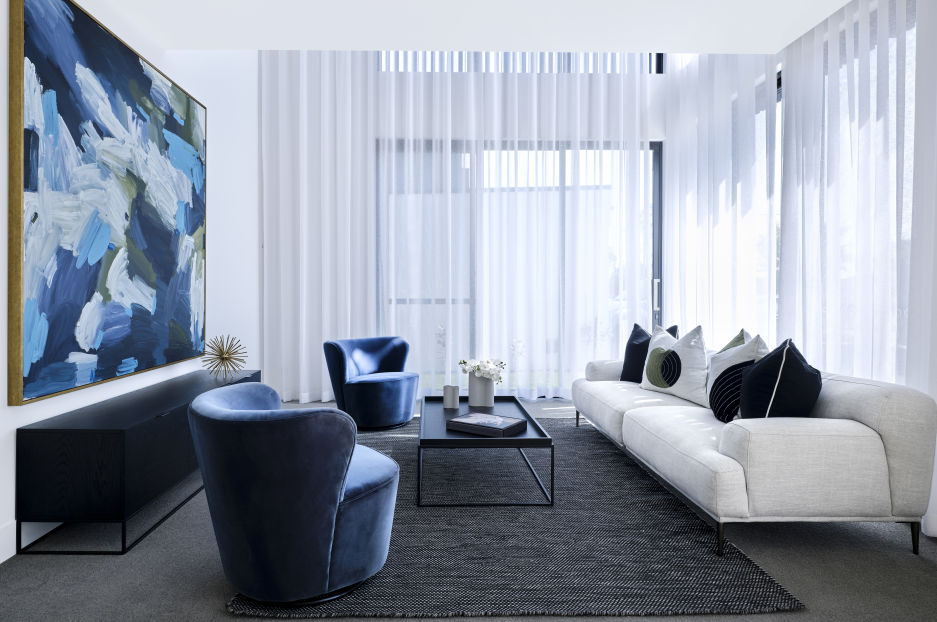
Who: Melina Design Group
What: A contemporary two-storey, four-bedroom home
Where: Throsby, directly across from a reserve
On a block across from a reserve in Throsby, 47 Shingleback Street effortlessly blends a striking design with practicality, seamless flow, and ease of living. The key to it working so well? It’s all in the zones.
The four-bedroom home is split into four of them: public, living, sleeping and upstairs main bedroom suite, all flanked by a landscaped courtyard to curate the separation of zones.
Enter through the grand double-height entrance to the formal lounge, with an open staircase leading up to an overlooking mezzanine office space: the public zone.
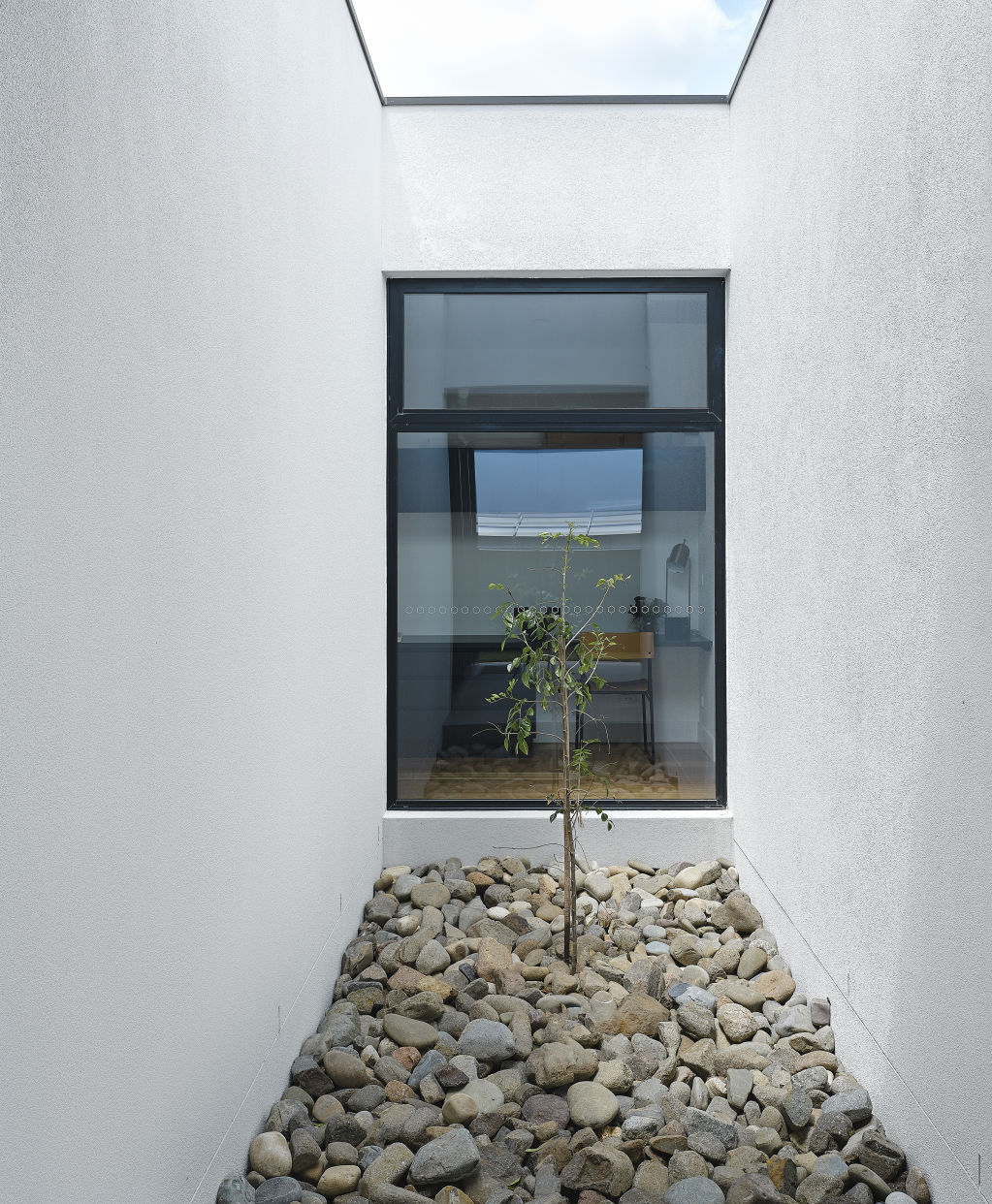
“Essentially, this was designed with the intent of the user being able to work from home in their office upstairs, but also greet a client and have a meeting in the formal lounge at the front of the house. This area can be completely enclosed and separated from the rest of the house with the use of a large concealed sliding door,” says architect Stojan Stekovic from Melina Design Group.
The living spaces and designer kitchen are central to the home, including access to the four-car garage via a service corridor with a large shoe cupboard, laundry shoot from upstairs and powder room for guests. From there, large-format glazing wraps all the way out to the large al fresco entertaining area, with a full outdoor kitchen.
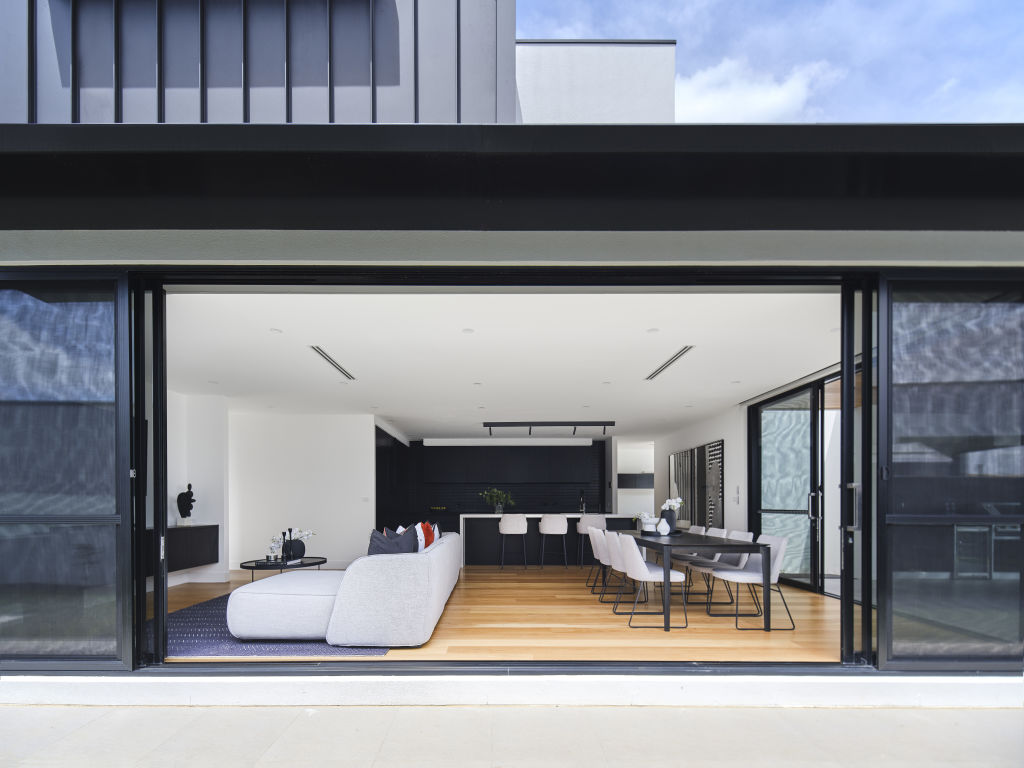
Adjacent to the kitchen, a kids’ study acts as an intermittent space between living and the sleeping quarters out the back, with three bedrooms, laundry and bathroom. Then upstairs next to the office, the main bedroom suite boasts an oversized walk-in wardrobe, an en suite with a double shower, a skylight, and a private balcony with city views.
“The introduction of two small landscaped courtyards in the plan helped not only create segregation between living and sleeping quarters of the house but also give opportunities for the landscape and natural light to push back into the central parts of the house,” says Stekovic.
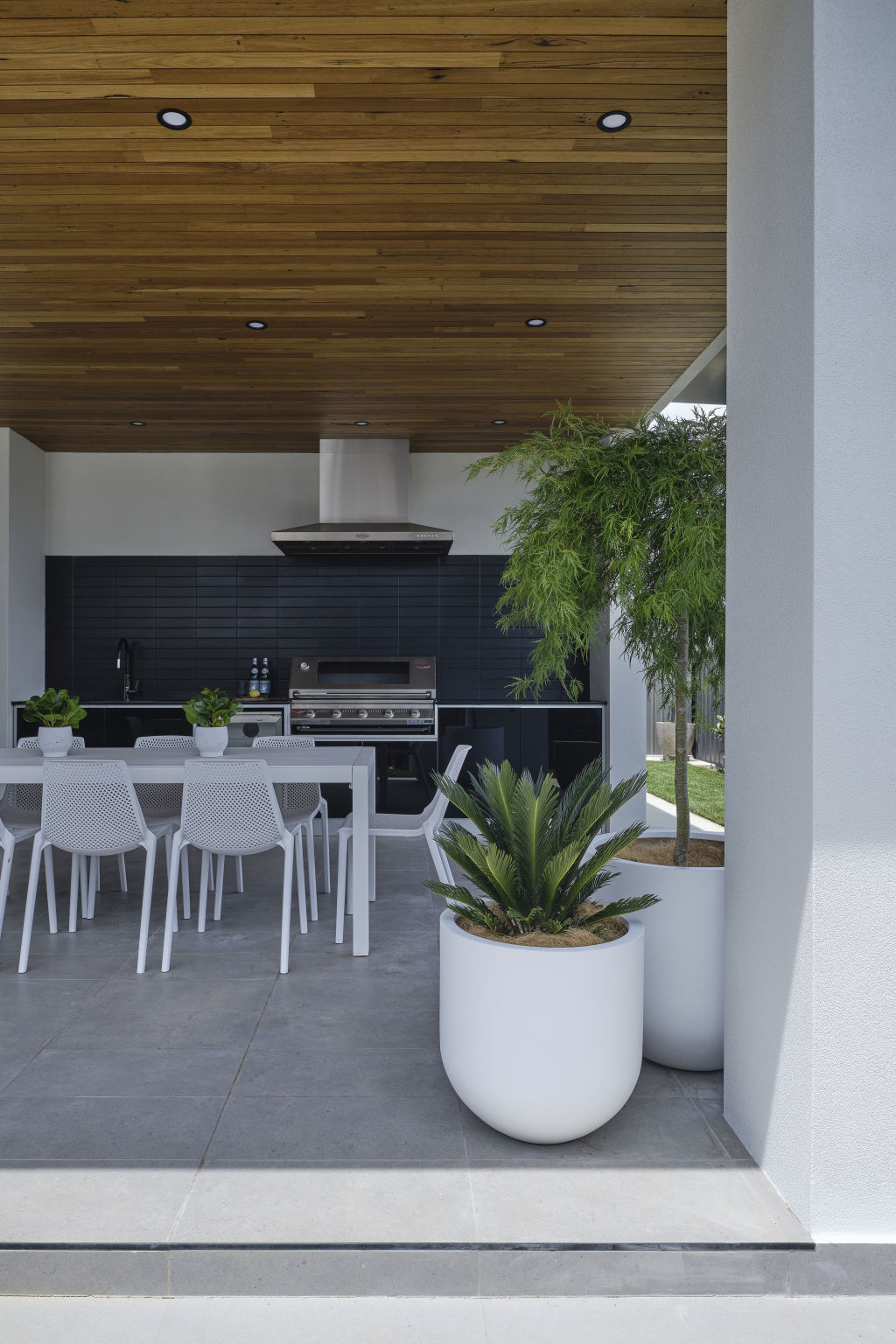
The common thread that ties it all together is the aesthetic: a monochrome palette with an emphasis on black on black.
“It was crucial for us to explore texture, scale and materiality to create depth, opulence, comfort and ultimately a sense of homeliness. Outside, the smooth, stark white render and large-format glazing are offset in texture with the black bricks and mortar and bluestone retaining walls. The black baton screen and entry doors give a finite element to the otherwise monolithic facade while also providing shade and privacy to the user,” says Stekovic.
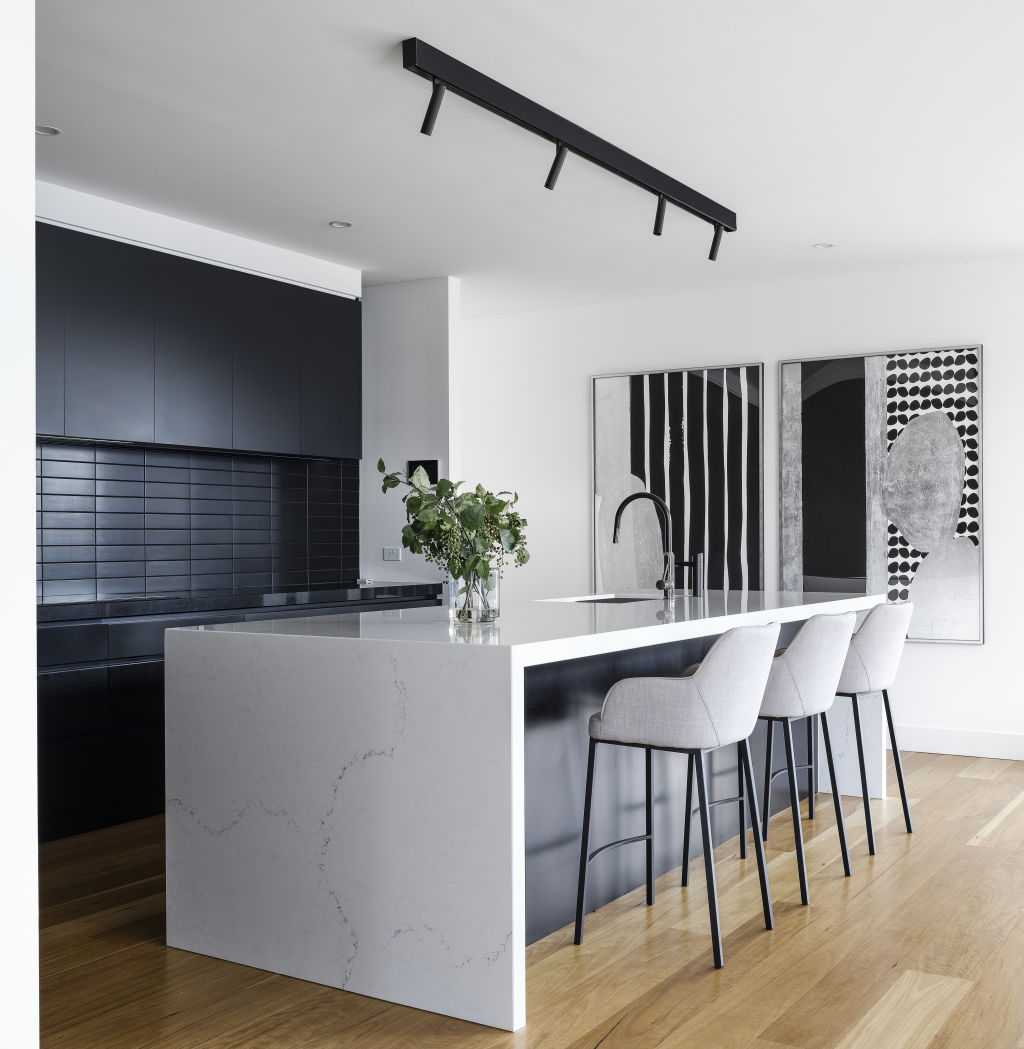
“Inside, black joinery in the kitchen is offset by the natural timber floors and large format black and white tiles are offset by the small scale ‘KitKat’ tiles. The balance of scale and texture throughout is what makes the house feel super luxurious and refined, without losing a sense of comfort every home should have.”
Throsby
Price guide: $1.6 million +
Auction: 2pm, November 27
Agent: Bastion Property Group, Theo Koutsikamanis 0431 543 649
We recommend
We thought you might like
States
Capital Cities
Capital Cities - Rentals
Popular Areas
Allhomes
More
