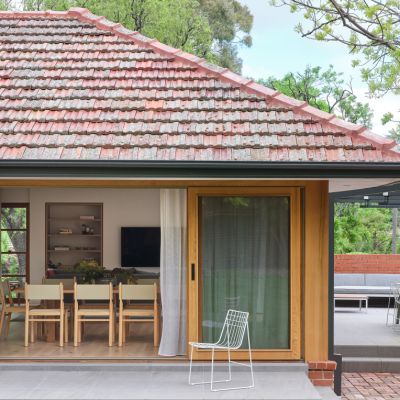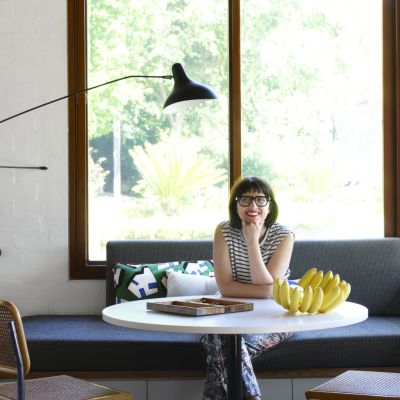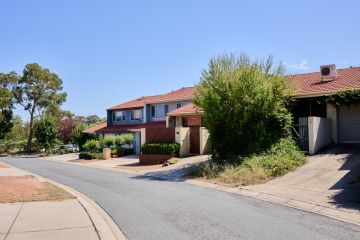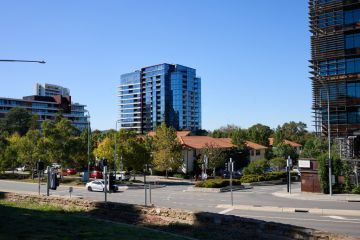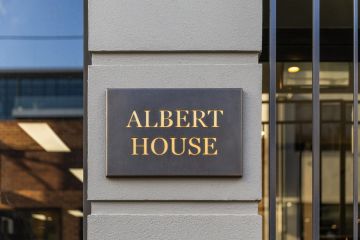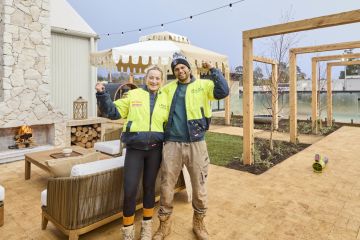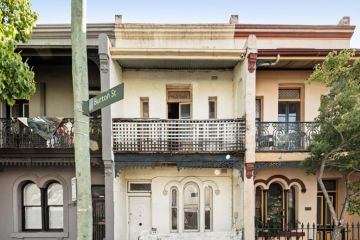A peek inside architecturally designed Lucia Residence in Denman Prospect
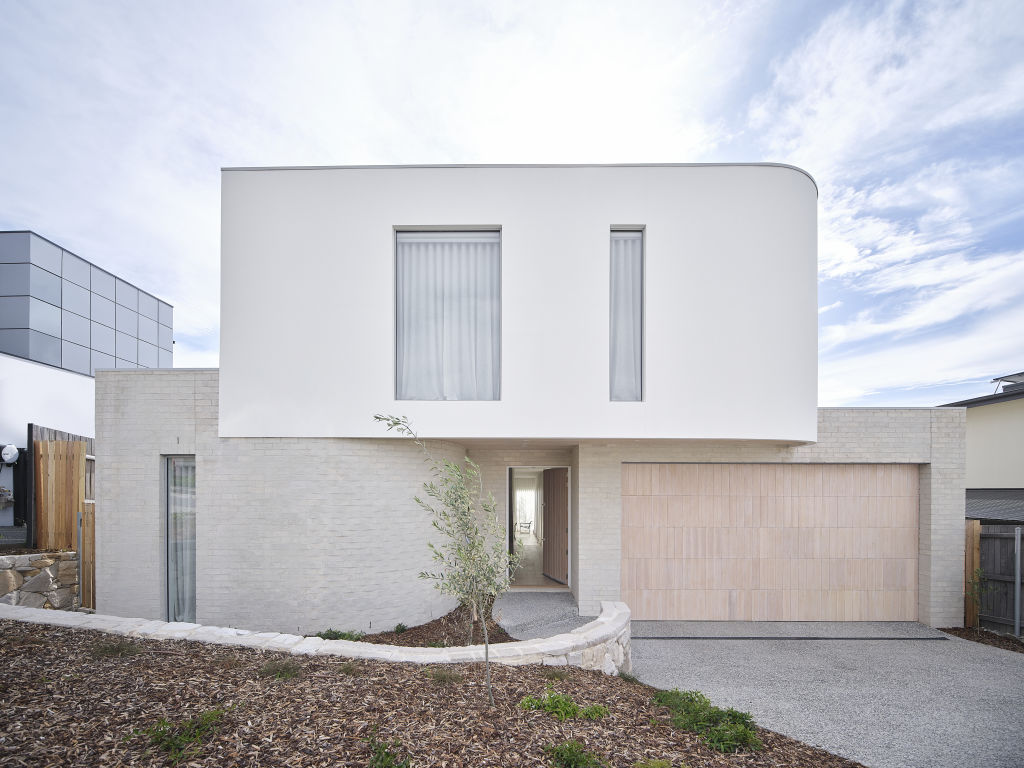
Who: Interiors and building design by McShane Studio and built by Elliott Hardie Homes.
What: Lucia Residence, a four-bedroom, three-bathroom new build.
Where: Denman Prospect
It’s the people who reside within that bring a home to life, essentially making a residence a living, breathing thing. But by choosing and investing in the right materials, a home can become a growing, evolving thing in its own right.
This was part of the ethos behind Lucia Residence, a four-bedroom, three-bathroom home completed in late 2022 in Denman Prospect.
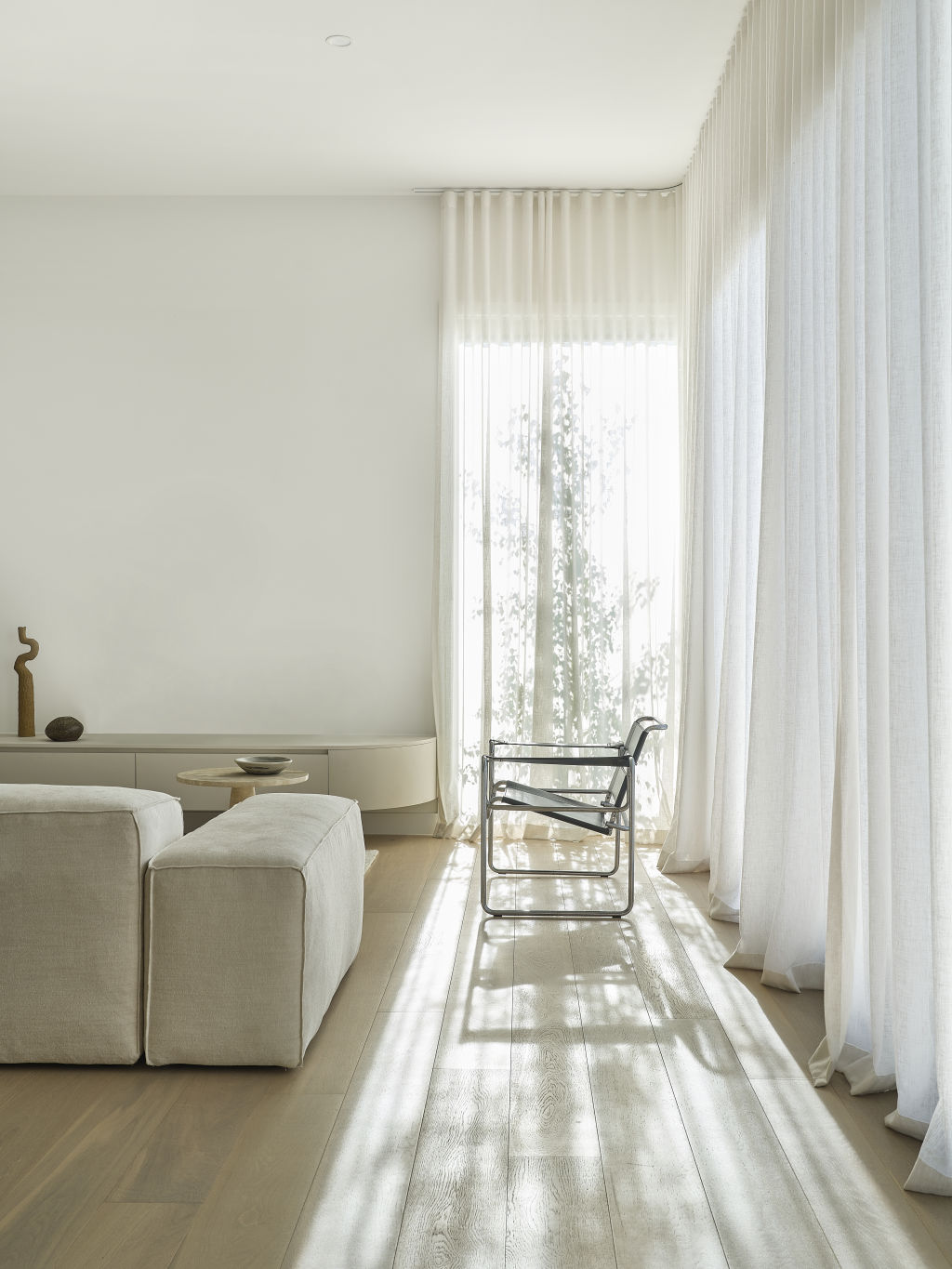
For the brief, the owners took their inspiration from the textures of the Mediterranean with refined Parisian elements. Their vision was brought to life by Canberra-based McShane Studio, which specialises in building design and interiors.
“The materiality of things is so important,” says Bridget McShane, creative director at McShane Studio.
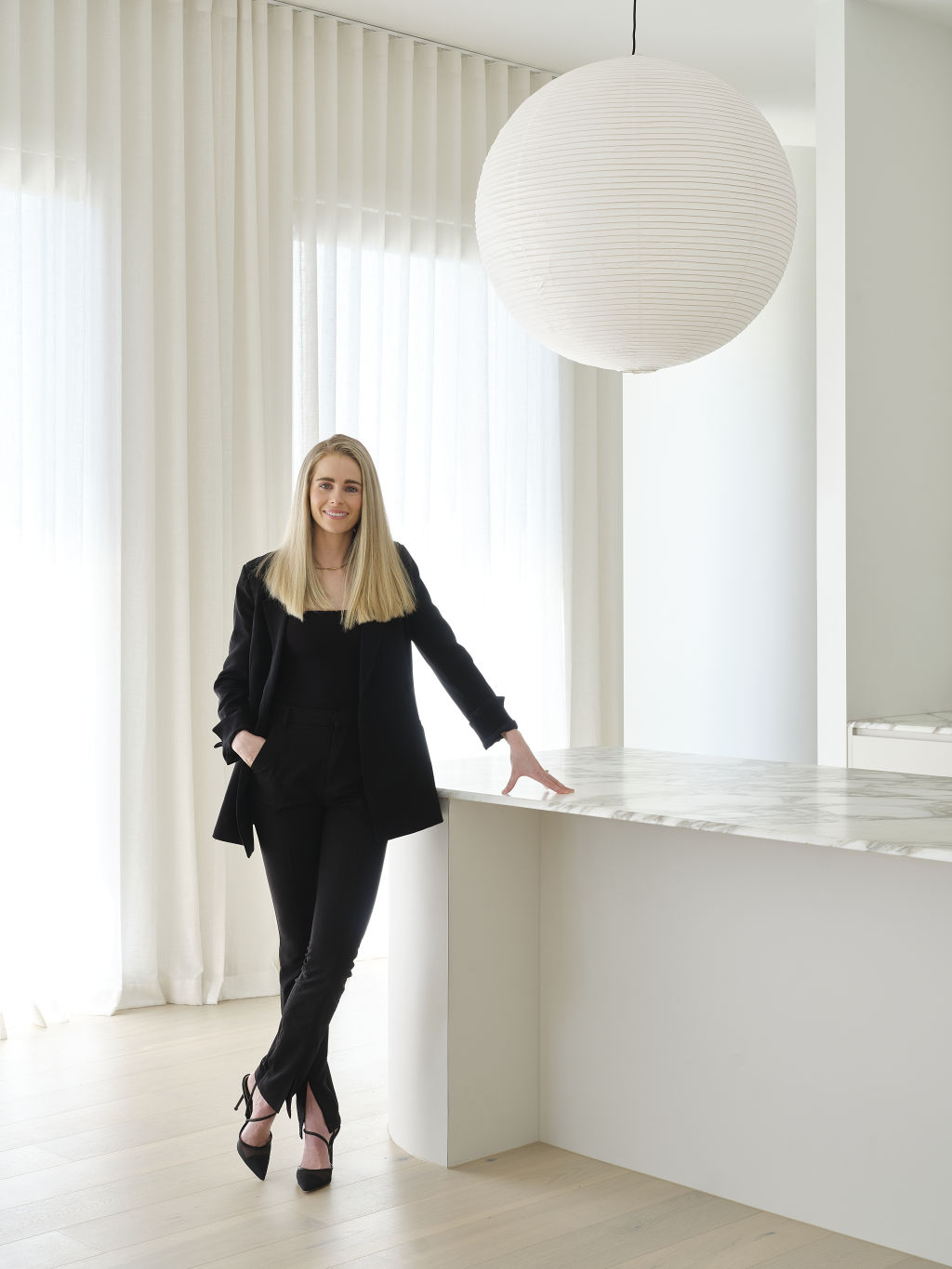
“We wanted to create a timeless vision. With the materiality of what we used, it was all about the depth of texture throughout the whole home and how we could create a home that continuously had this beautiful wear. Because there are ways you can save money on products, but there are also areas where you want to spend money with products that will wear beautifully.”
The materials shine right from the striking front facade, which combines Australian handmade Krause bricks and a hand-cut hemlock timber garage door on the lower level, while white, energy-efficient NRG foam wraps the upper level.
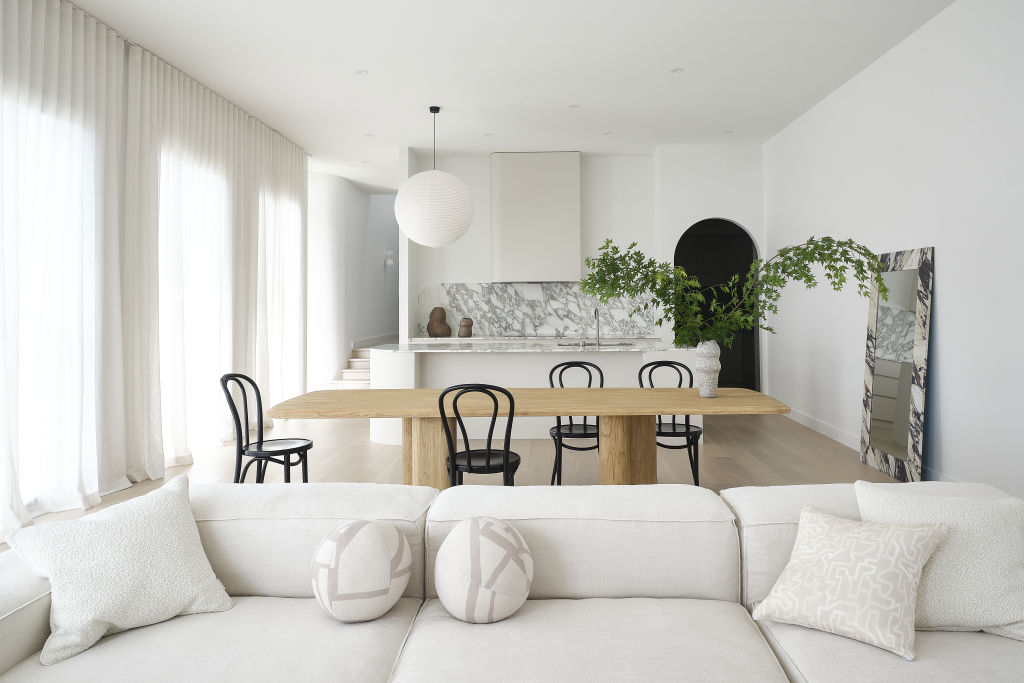
Inside, the elegant, feminine material palette embodies relaxation and a sense of peace, with soft textured finishes and curves.
“It was all about creating minimal joinery, and having materials that had a wow factor on top of that, but with a very minimal palette,” says McShane.
“For example, we used calacatta vagli oro [marble] for the kitchen, and then we had off-cuts of elements, which we integrated into the designs. We’ve got a beautiful curve [over a doorway] that has the calacatta vagli oro over the top of it.”
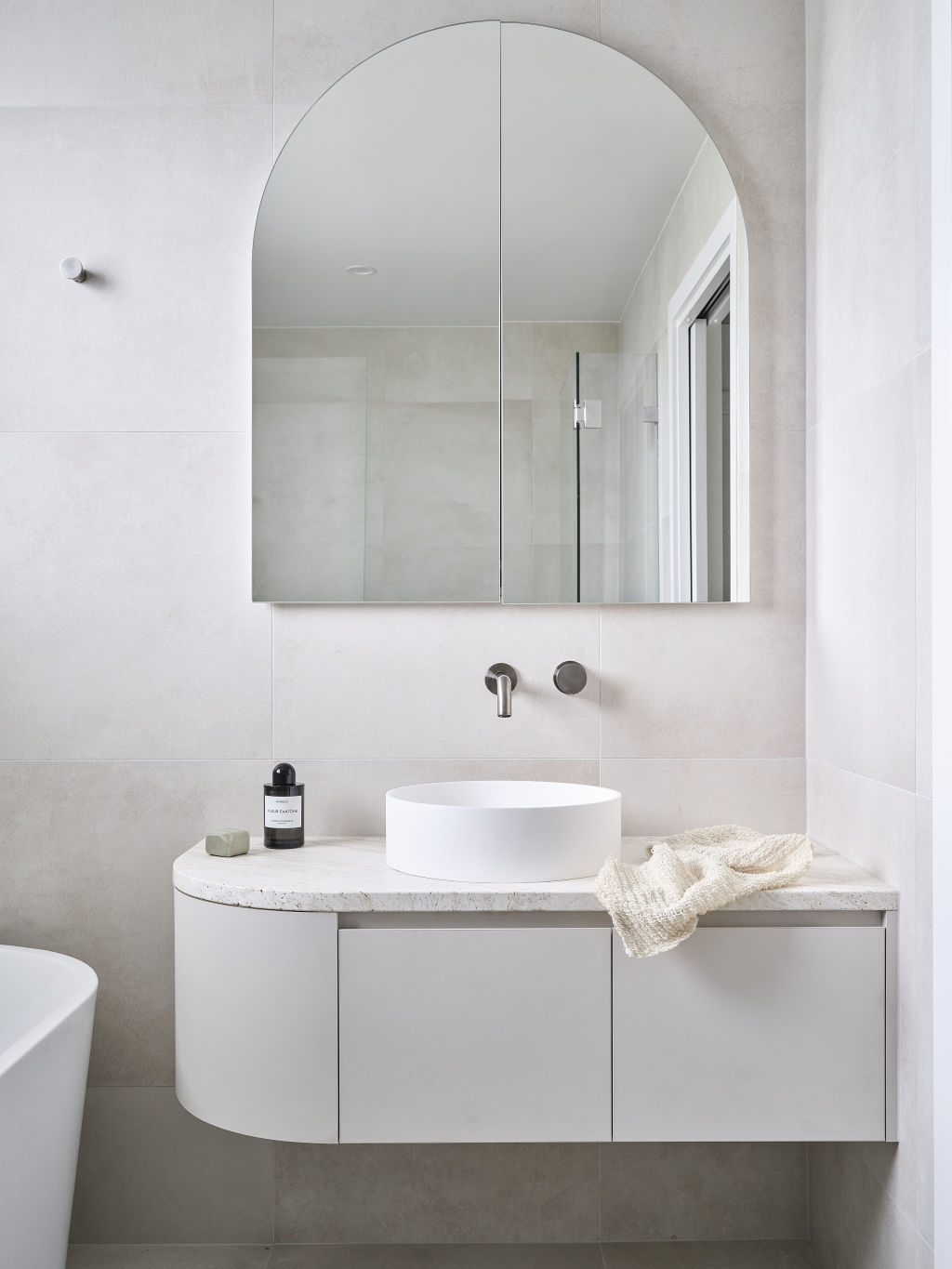
The home’s name, Lucia, is derived from the Latin word for ‘light’, and the home is flooded in it thanks to a sculptural curved skylight in the centre.
The skylight sits over the home’s real feature piece: a raw concrete staircase, which was formed in situ and is a feat of both engineering and materiality, with a travertine-like textured finish to it.
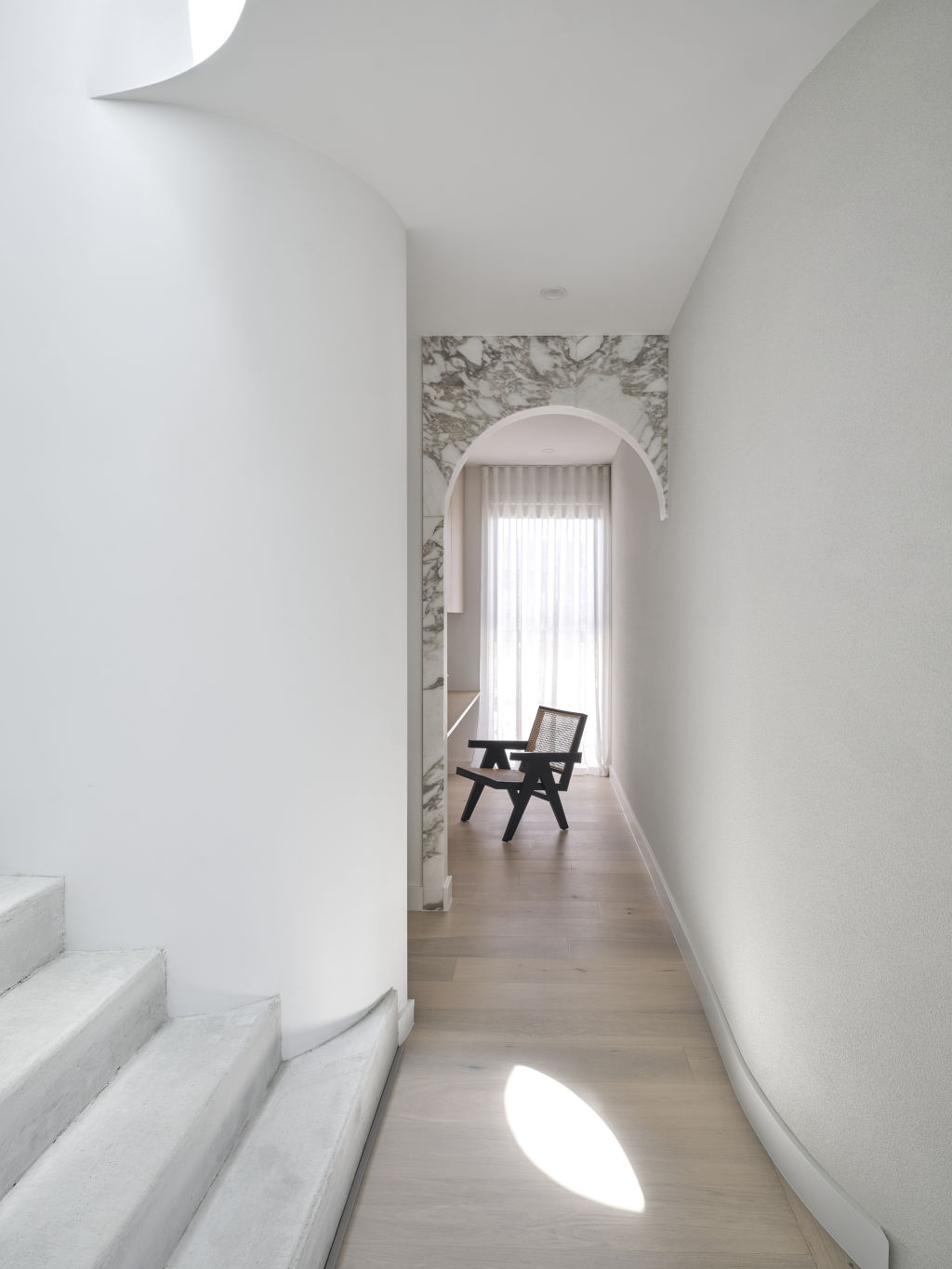
While the interiors speak for themselves, McShane says the home’s real beauty is in its floor plan, designed with a focus on the zoning of spaces to maximise light, and flow and make the home as environmentally sustainable as possible.
“We tried to pare back the house, so the architecture was speaking and we didn’t want the interiors to interrupt that; we wanted them to enhance it. Everything we did was intentional, and it was all about refined considered design. It’s creating that balance between the architecture and interiors because we believe they speak as one,” she says.
We recommend
We thought you might like
States
Capital Cities
Capital Cities - Rentals
Popular Areas
Allhomes
More
