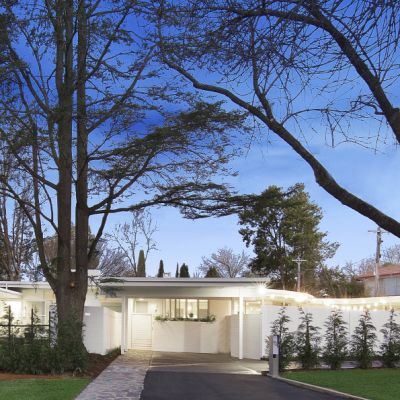A peek inside architecturally designed Memory House in O'Connor
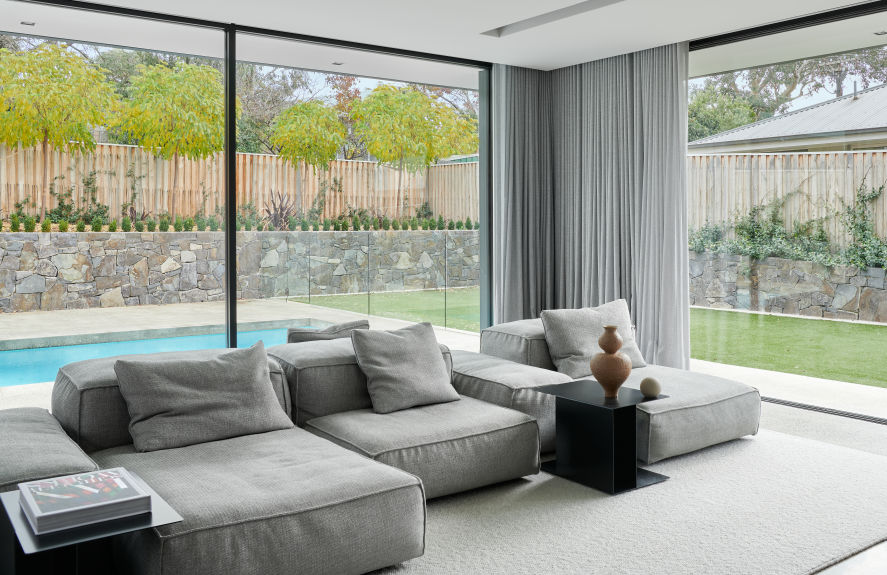
Set among the red-brick houses and heritage streets of one of Canberra’s first suburbs, this distinctive new build juxtaposes the old with the new.
Sleek lines, right angles and minimal materials are the eye-catching features of Memory House, designed by local architect Steven Cetrtek of Thursday Architecture.
Knock-down and rebuilds in Canberra’s old suburbs are Thursday Architecture’s niche.
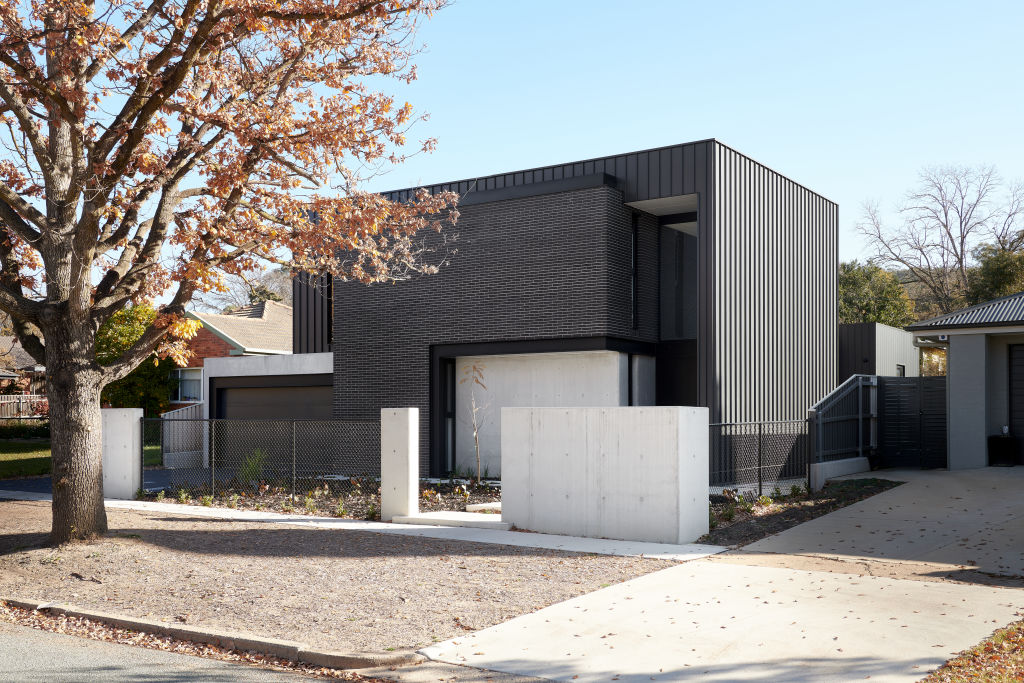
“That’s what our brand is all about,” says Cetrtek. “Developing something that is really special and unique, challenging the status quo and delivering something to the suburban streetscapes that need a lift.”
Memory House, as this O’Connor home is known as, was completed in 2019.
“The clients wanted a home to be distinct and bold that set itself apart from the typical Canberran streetscape,” Cetrtek says.
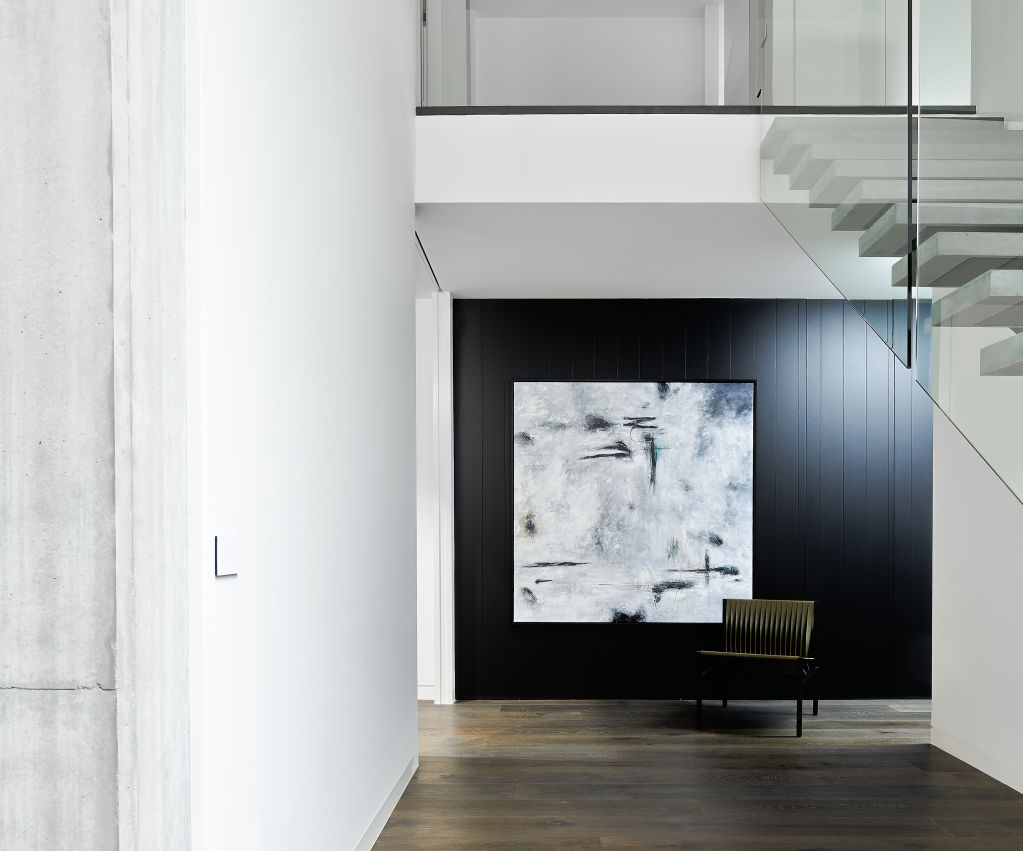
Modern, distinctive and unusual come together in an interplay of black and white shapes, with tall concrete walls directing visitors through to the oversized front door.
Stepping into the entrance reveals a double-height space with a floating concrete staircase leading to the bedrooms upstairs.
The same black and white palette on the outside echoes throughout the interior with stark white walls, concrete accents and moody black wall panelling. While concrete and glass create large light-filled spaces, they are contrasted with dark brick and cladding of the private spaces.
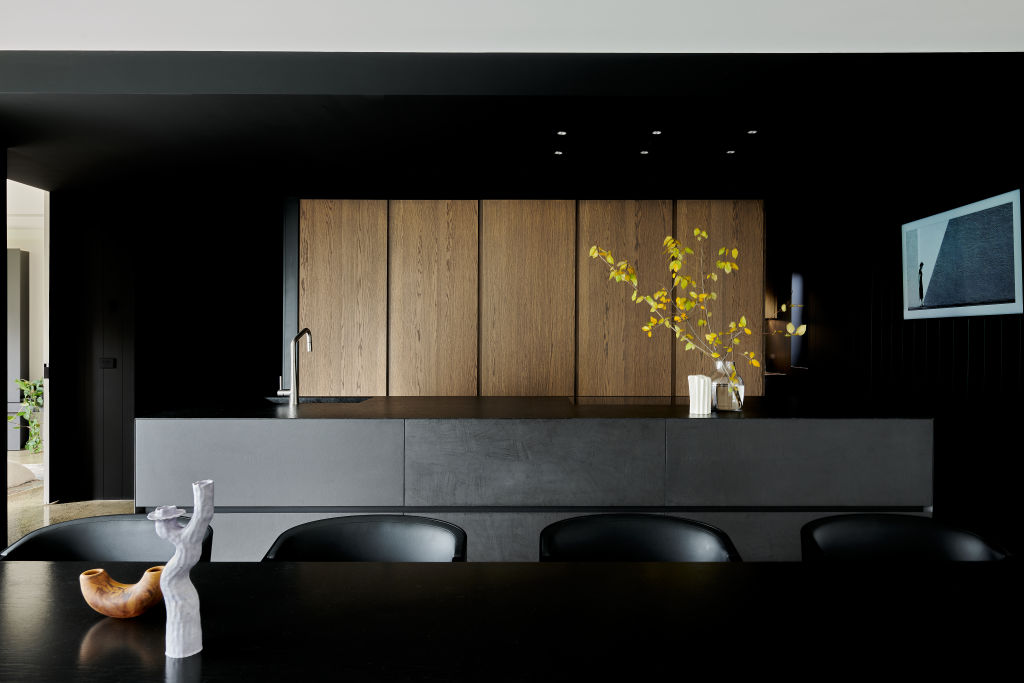
“The play of monochromatic materials and finishes throughout the home explores living themes of intimate cosiness and light-filled expansive spaces,” Cetrtek says.
With quiet rooms for relaxing and a study towards the front of the block, the home opens up to the kitchen, dining and living spaces towards the more secluded rear.
A show-stopping black kitchen with a mixture of black and dark wood joinery injects warmth and moodiness into the spacious living areas.
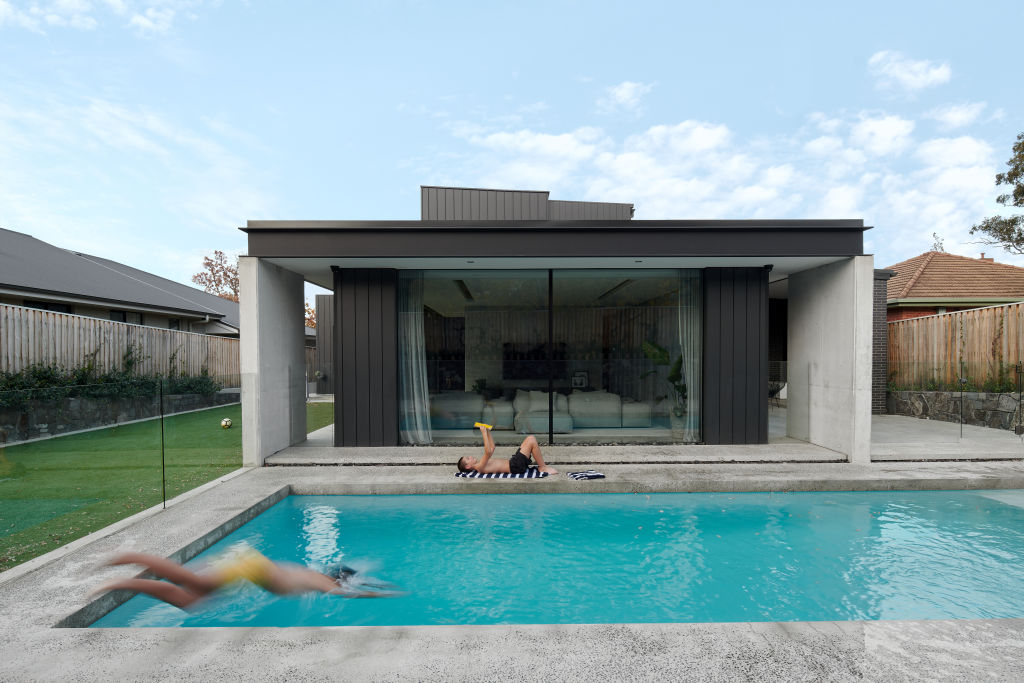
“It is a Modulnova custom kitchen which comes from Italy and includes a discreet butler’s pantry behind,” Cetrtek says.
The usability of the spaces has been carefully considered, as the living wing is almost completely lined with windows which open to the garden on both the north and south sides with views over the pool from the couch.
“The glazing opens completely on both sides of this space to extend the living room out to the yard and pool,” Cetrtek says. “It works beautifully throughout the seasons and family needs.”
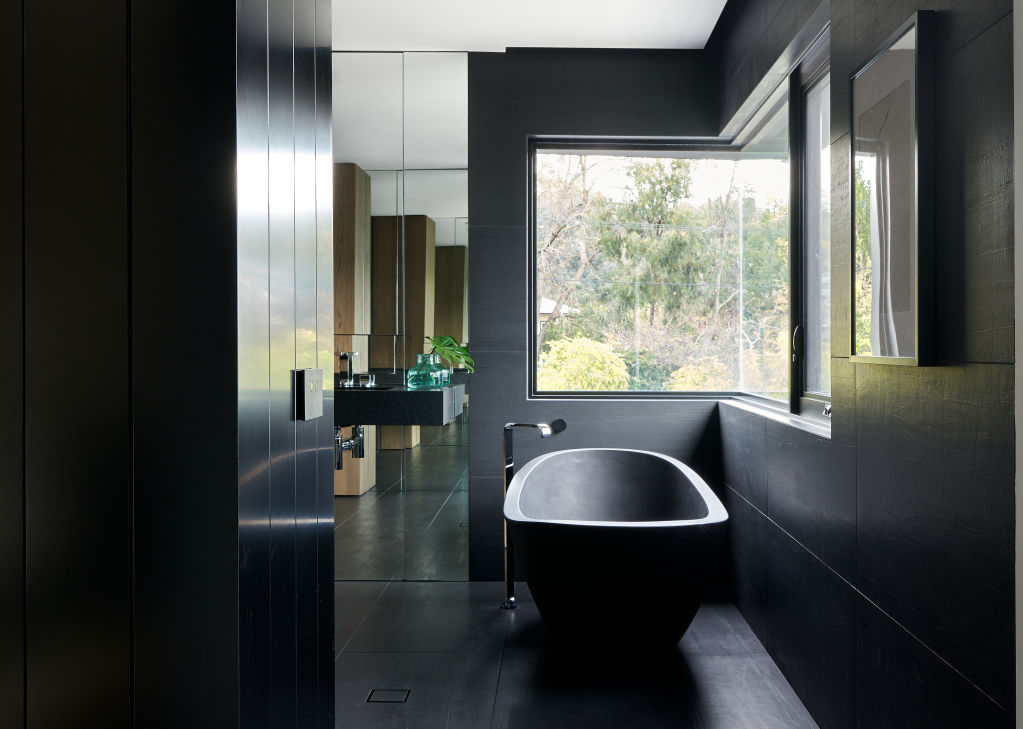
Dark, Roman-style bricks were selected, as they are slightly shorter than the average dimensions, bringing a point of difference to the overall design. The acute attention to detail extends to the grout, which is a darker than normal shade to adhere to the monochromatic style.
The home is carefully balanced with small details, such as the transparent drapes that soften the living area and the lush green indoor plants that pop and add vitality.
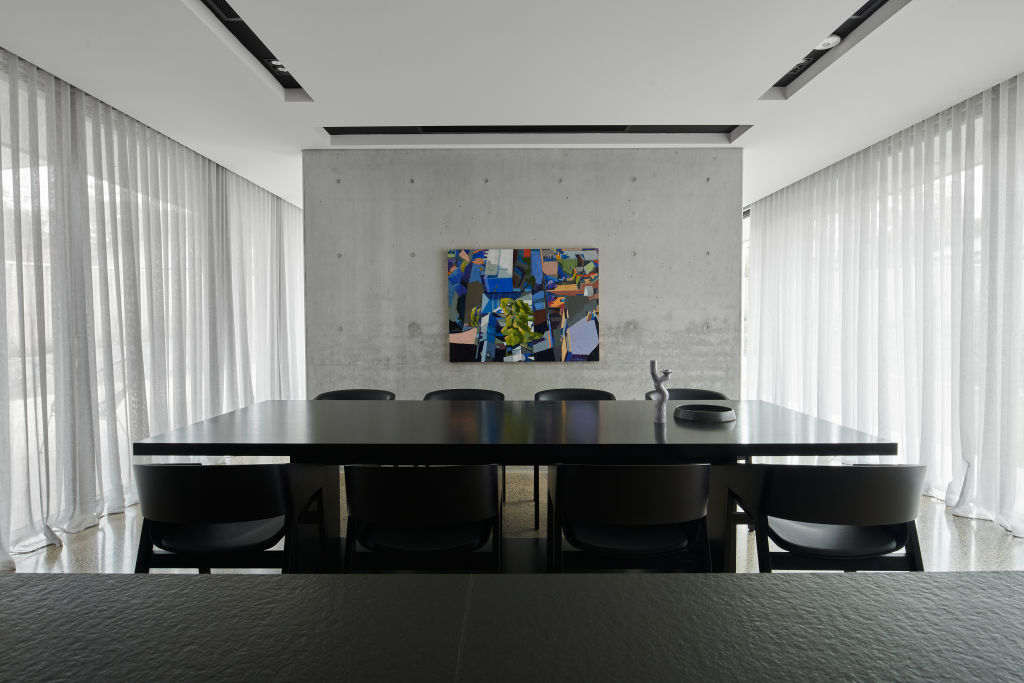
Eye-catching paintings set against the black panelling and austere concrete add colour and interest in the rooms and are given the opportunity to shine without being overcrowded by clutter. This home is a sanctuary in its simplicity.
“I love the personality of the home,” Cetrtek says. “The journey from the front to the back has so many delightful experiences.”
We recommend
We thought you might like
States
Capital Cities
Capital Cities - Rentals
Popular Areas
Allhomes
More
