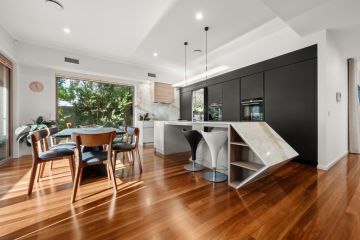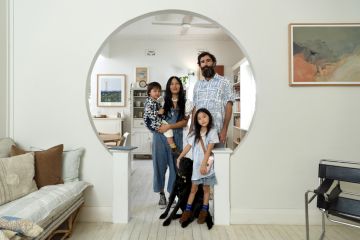A peek inside the Holt home crowned 2019 Master Builders ACT house of the year
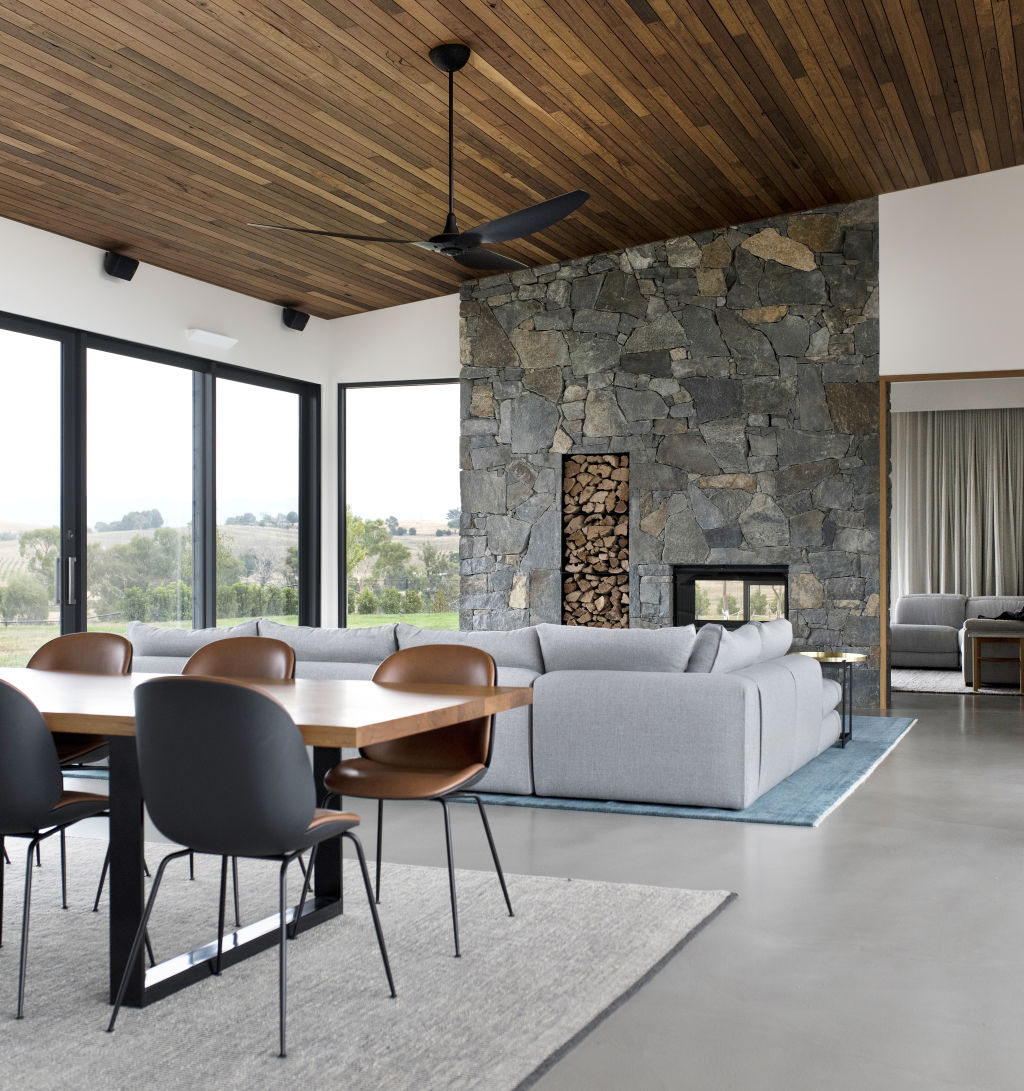
Who: TT Architecture and Classic Constructions.
What: Drake Brockman House, a multi-generational home comprised of a cluster of pavilions.
Where: On a semi-rural parcel of land in Holt.
Designing a home without space constraints seems to be an architect’s dream come true, but to get a result that is an ingenious use of materials, sympathetic to the site and ticks all the liveability boxes remains a tricky task.
Drake Brockman House, designed by TT Architecture, was crowned house of the year at the 2019 Master Builders ACT Building Excellence Awards for achieving just that.
Located on a semi-rural block of more than 1150 square metres, the site has sweeping views towards the Brindabella mountains.
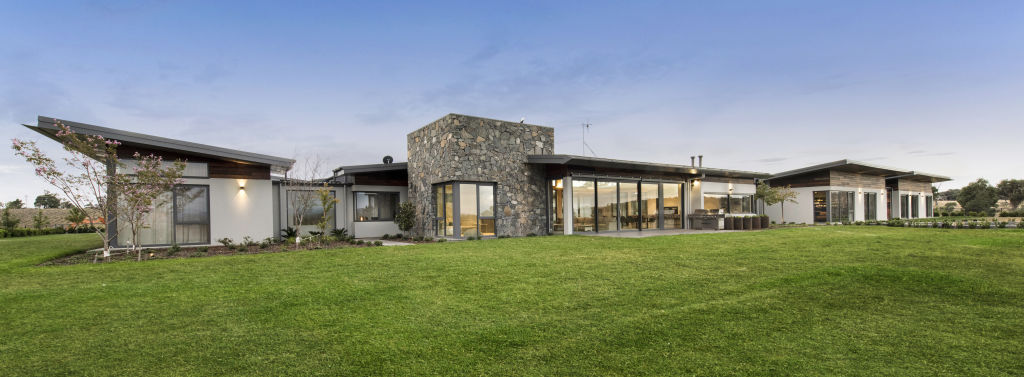
According to Tony Trobe, TT Architecture director, it is not all that easy to build on top of a hill.
“People tend to build a pimple on top of the ground,” he says. “You see houses that are like a big veneer box and it doesn’t sit in the country very well at all. Because of the wind, they can have a few problems.”
The approach was to break down the different elements of the building into a series of connected pavilions, allowing the flexibility for the building to fit comfortably within the topography of the landscape, rather than on top of it.
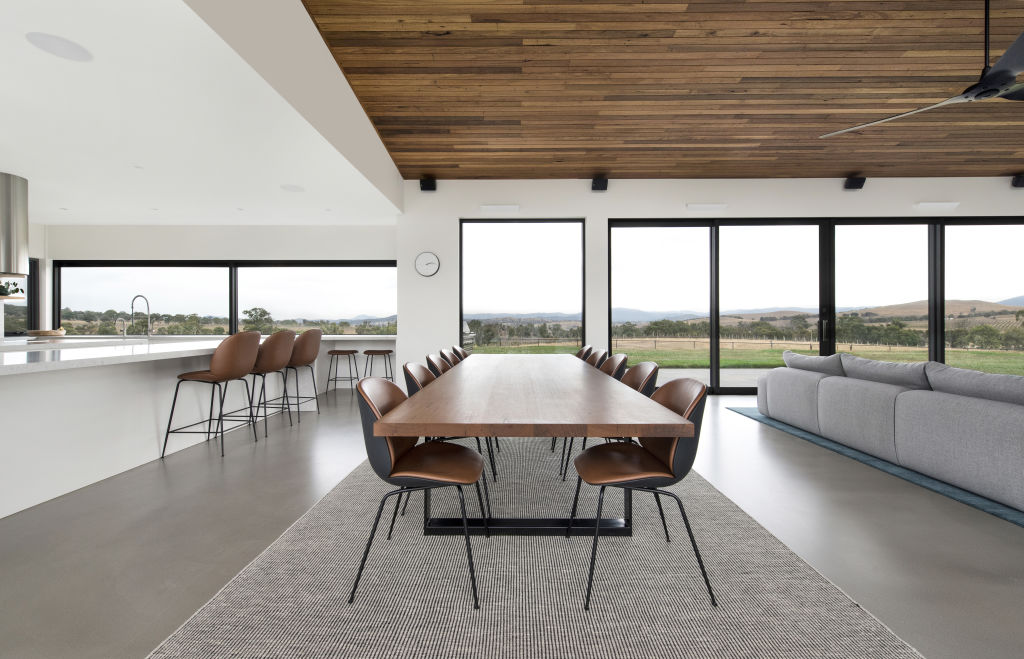
The inspiration for the project was taken from road trips through the countryside.
“Quite often on the side of the road you’ll see little old homesteads and often they are a collection of buildings accreted over time, and they have a slightly rambling, eclectic look to them,” Trobe says.
Building on top of a hill is a tug-o-war of constraints and opportunities.
“So the constraints are things like the wind and the slope, and the opportunities are things like the view and the sun. So it’s trying to balance all of those things together,” he explains.
The pavilion technique allows the separate “rooms” to be placed with the best solar access, while creating an interior courtyard provides an outdoor entertaining area with a pool that is protected from the wind.
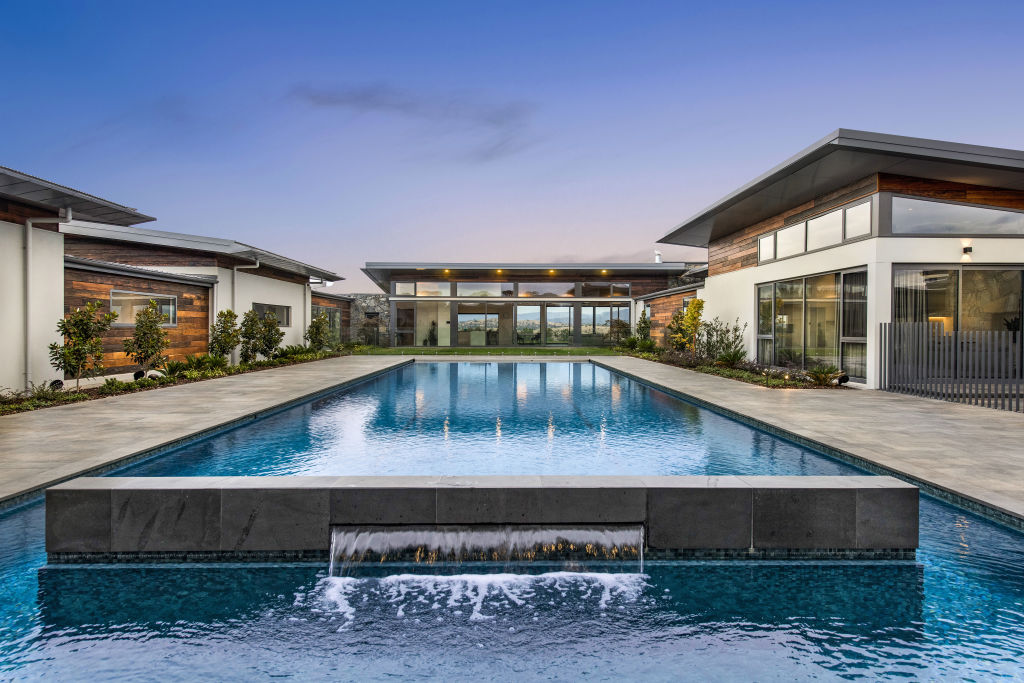
Trobe said the design started with the most important spaces of the house and to ensure they were placed in the best position. For this project it meant where there was the best northern solar access and views.
And the rooms taking pride of place in the floor plan? “The family meals and kitchen area where you spend most of your time,” he said.
For Drake Brockman House, the best views were to the south, resulting in wide, open spaces with glass on either side and a great interior/exterior connection.
“You get these panoramic views towards the Brindabellas which is just spectacular. You get night-time views too – a river of car lights,” says Tony.
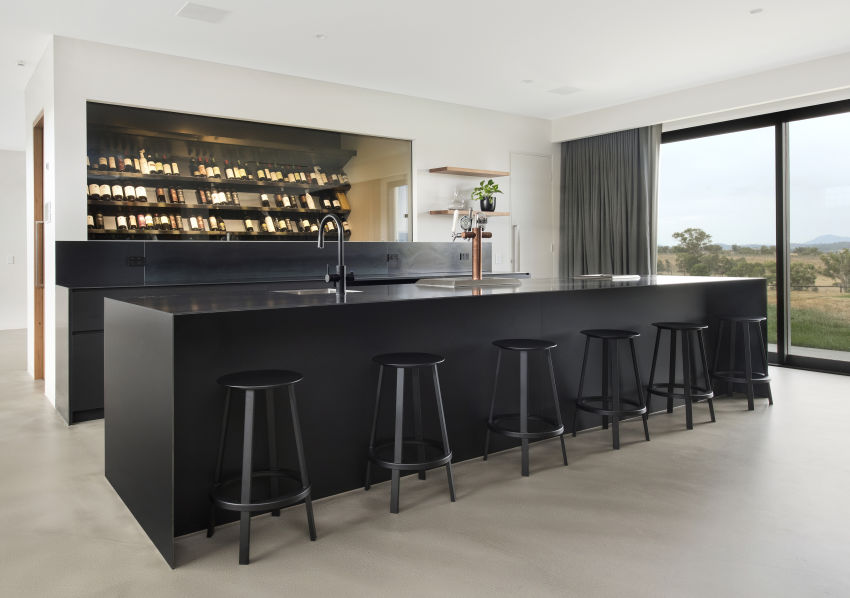
Stepping through the front door of the house you are met with a feature window straight onto the courtyard, with visibility through to the other pavilions giving you a sense of where everything is immediately.
The roofs are sloping in order to maximise light entering from the north, resulting in a raked ceiling and greater a sense of space. This becomes the signature in all of the pavilions.
“There is a real skinny edge to the skillion roof so it’s like it’s floating over the glass,” says Tony.
“It’s a home, not a machine, so it needs to have some warmth to it.”
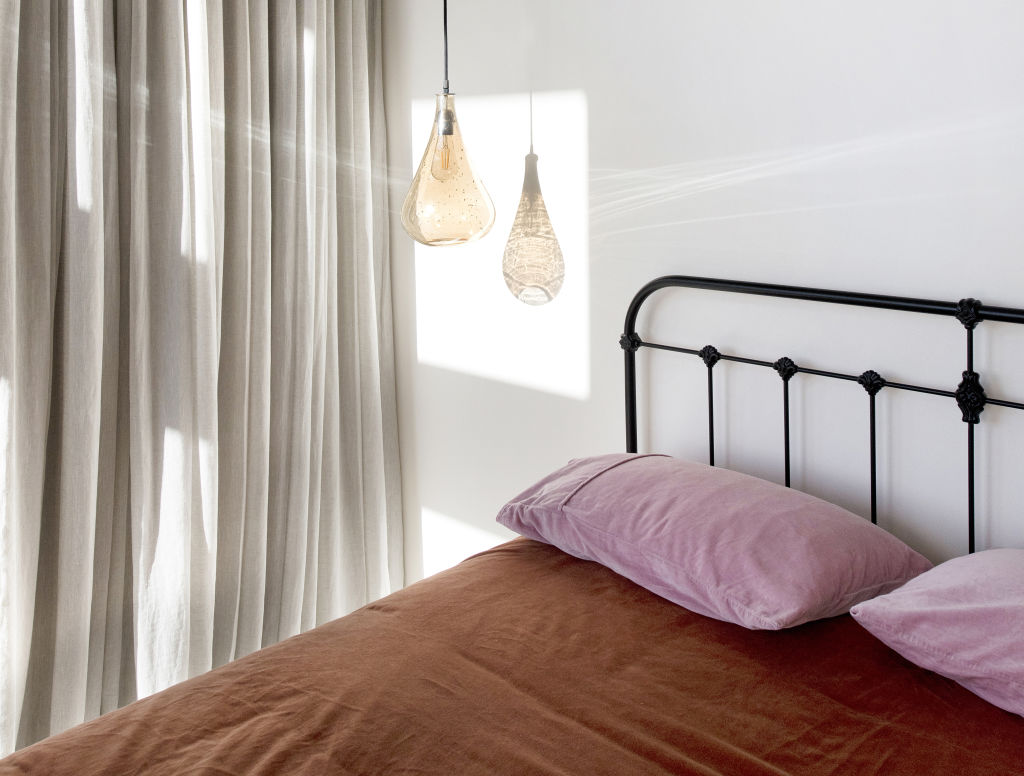
The warmth is brought in through a palette of natural materials including recycled Australian blackbutt timber ribbons around the exterior, balanced by textural stonework.
For Trobe, the success is the achievement of a home that while it’s big in structure, feels ultra-liveable, is multigenerational and energy efficient. One that is flexible enough to suit the changing demographics of a family as it expands and contracts over time – a true forever home.
We recommend
We thought you might like
States
Capital Cities
Capital Cities - Rentals
Popular Areas
Allhomes
More

