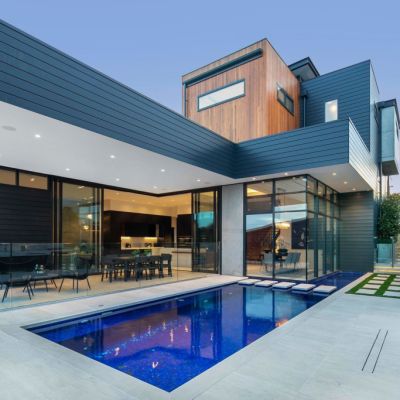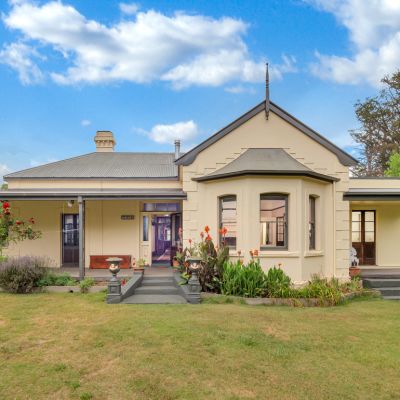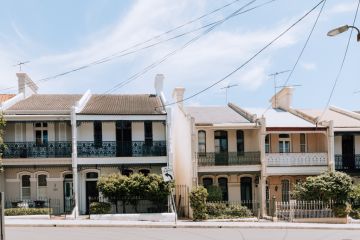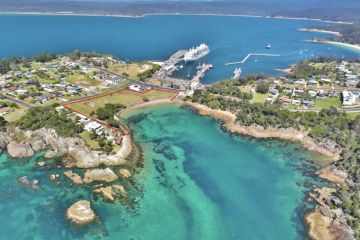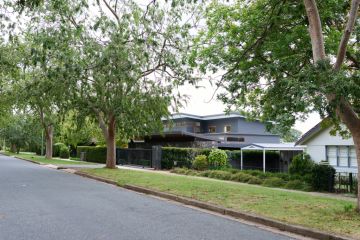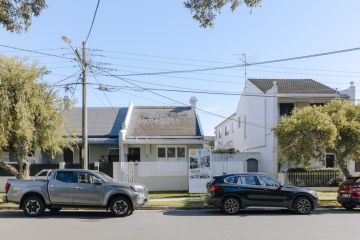A slice of Scandanavian minimalism in Canberra's Inner South
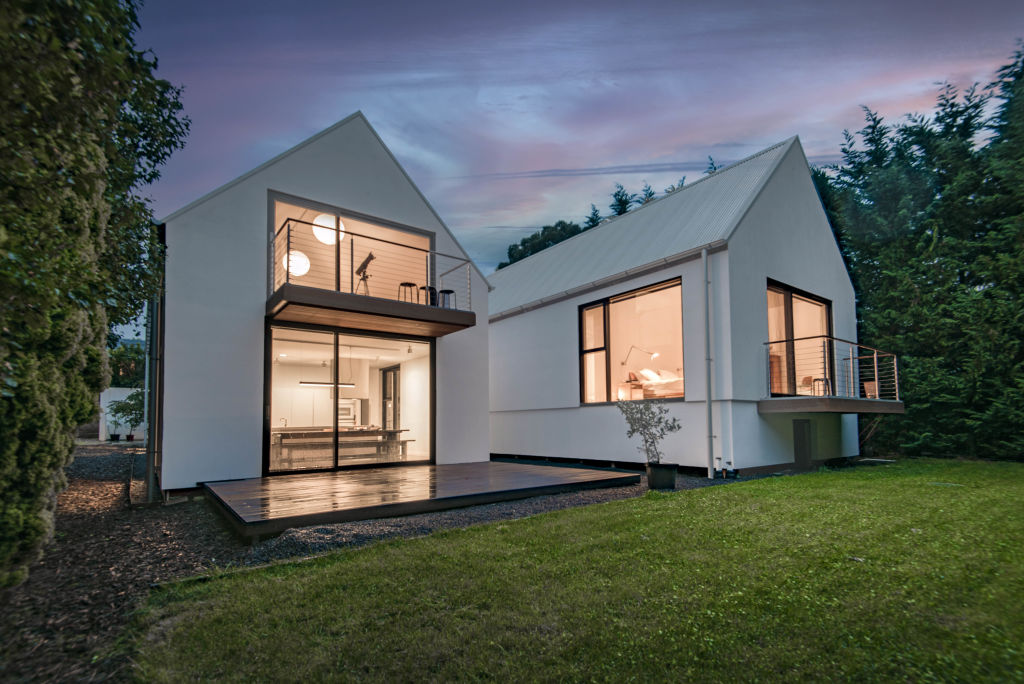
Peeking into people’s homes is one of the greatest pleasures of writing for Allhomes, and it doesn’t get more intriguing than a home created by two designers on one of Canberra’s most exclusive streets.
You wouldn’t expect it from the street but the four-bedroom property at 96 Jansz Crescent with a 45-degree angled rooftop is as grand as they come. Every detail in the abode has been carefully considered by sellers Ceci Wilkinson and Andrew Powrie.
“It looks quite small from the front but as soon as you walk down the steep driveway to the front door and see the high ceilings, people are quite blown away by it,” says Wilkinson.
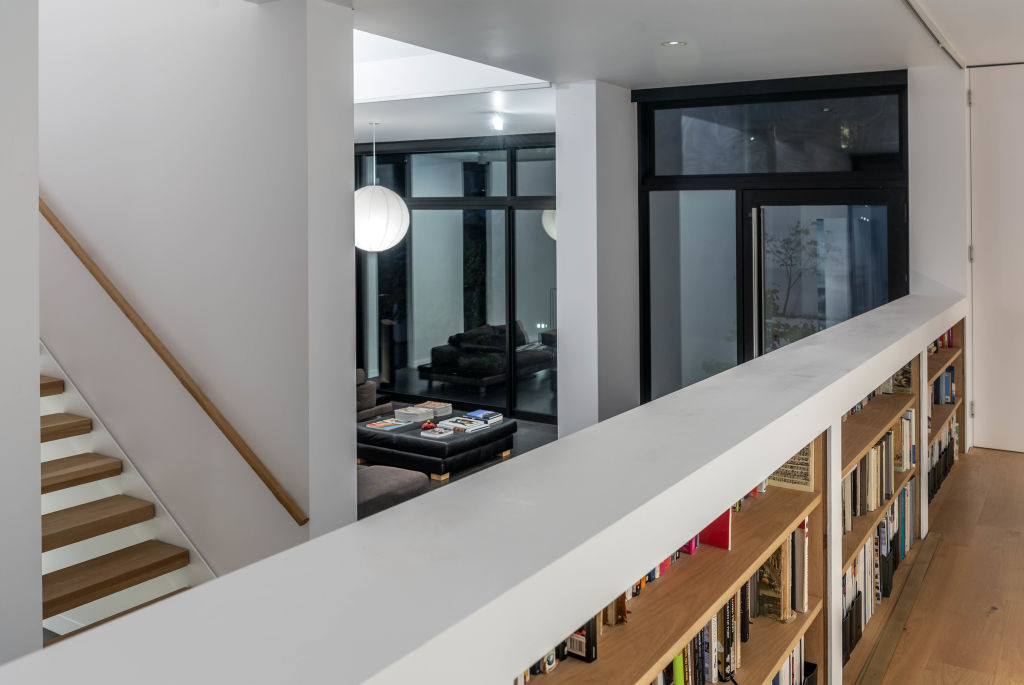
“An architect described it as compression and release. As you walk down the stairs, the space feels quite compressed but once you open the doors, the air is released throughout the home,” Powrie adds.
Inside, the house comes to life as it welcomes the sunlight into the main living room and hallway thanks to the floor-to-ceiling windows. From here, a split level design leads to the spacious kitchen that boasts a hidden wall with a pantry, integrated fridges and the highlight of it all, a four-metre island benchtop.
“The kitchen was one of the big spend items,” says Wilkinson.
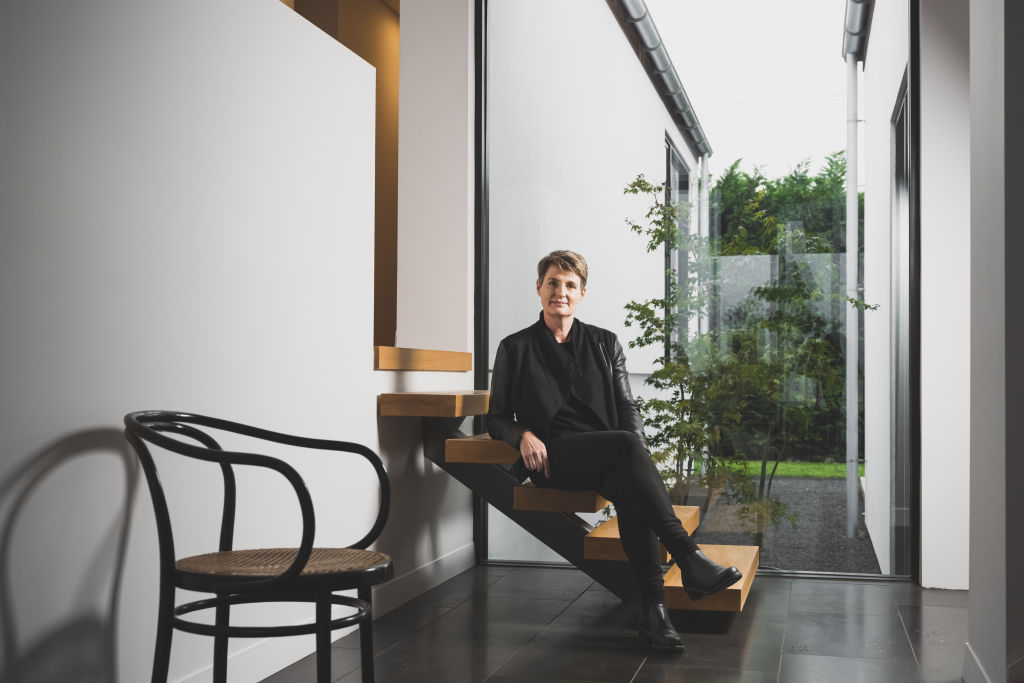
“We enlisted the help of Poliform to help us design and make the benchtop and then it was made and shipped from Italy… it was one of the best decisions we made for this home.”
The kitchen and dining area has a beautiful outlook towards the deck where privacy is second to none thanks to the tall pine trees that Wilkinson and Powrie planted when they first purchased the block 20 years ago.
“We had a beautiful 1950s butterfly-rooftop home which was one of the main reasons we bought here because of the house,” Powrie says.
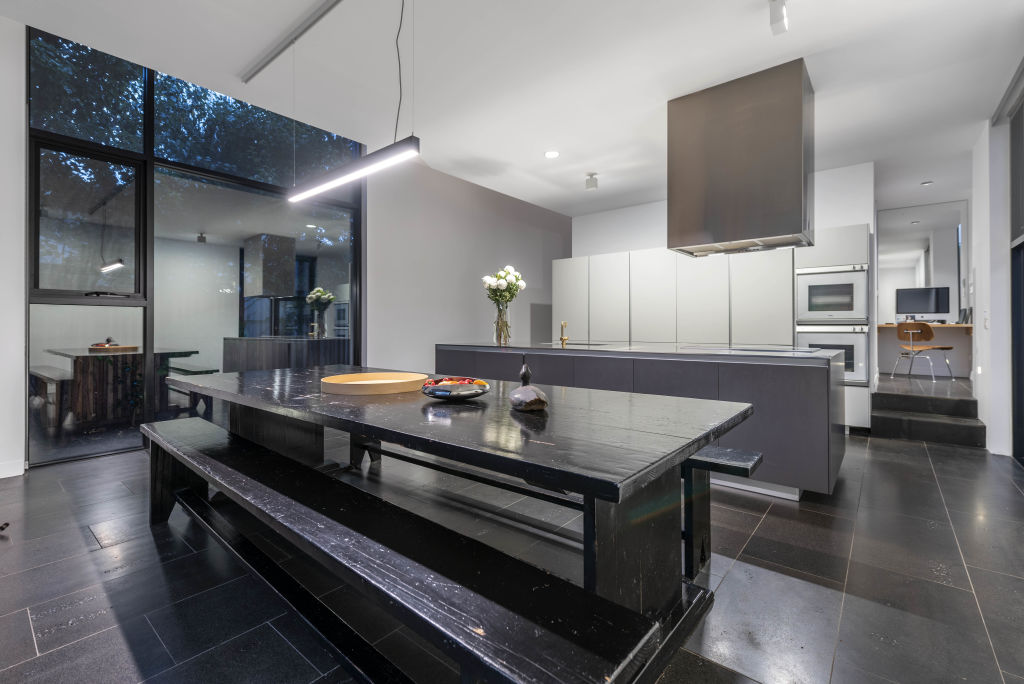
“We thought at great length about restoring it but just about every builder who looked at it said it wouldn’t be worth it. Towards the end of its lifetime, the rain was coming through the roof. It was literally falling apart.
“So in 2015, we went about building an entirely new home.”
Having lived on the block for more than a decade, Wilkinson says the lessons learnt were invaluable.
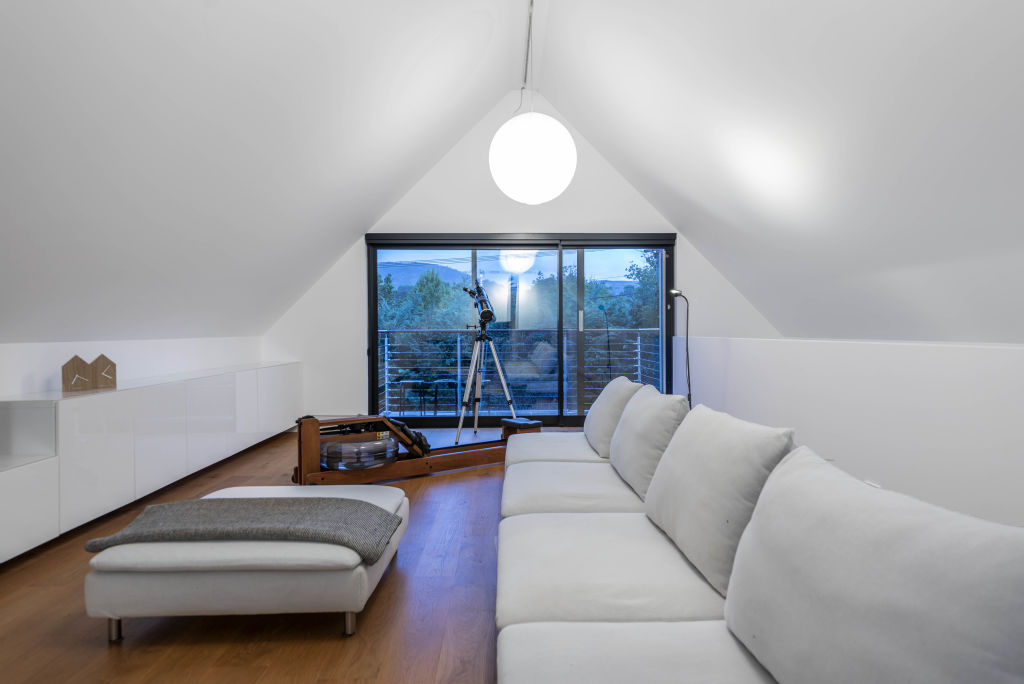
“We understood how the sun moved during the seasons… we lived through some pretty harsh summers and some freezing winters so we understood the block really well and knew what opportunities we wanted to take with it,” she says.
The masterful new design includes an additional living space on the second floor with a skylight and a balcony overlooking the gardens. The three bedrooms all have the same floor plan, each with a floor-to-ceiling built-in mirror and a mezzanine for additional storage.
While some home owners want a cinema room or an additional powder room, it was the finer things that Wilkinson and Powrie paid attention to including the type of lighting that was used.
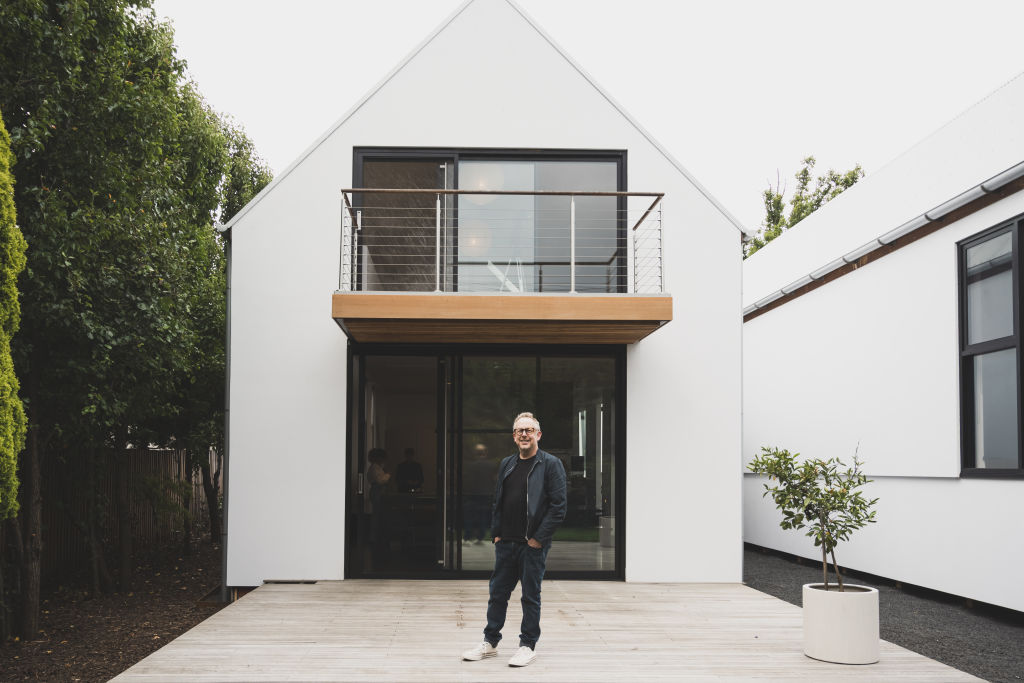
“I used to do some work at the National Gallery and had a lot of exposure to lighting techniques so the lighting we installed in the home was the same lighting used at the gallery from Germany,” Powrie says.
The intention was to let the light bounce off the wall and throughout the hour I was in the home, the light moved from one wall to the other.
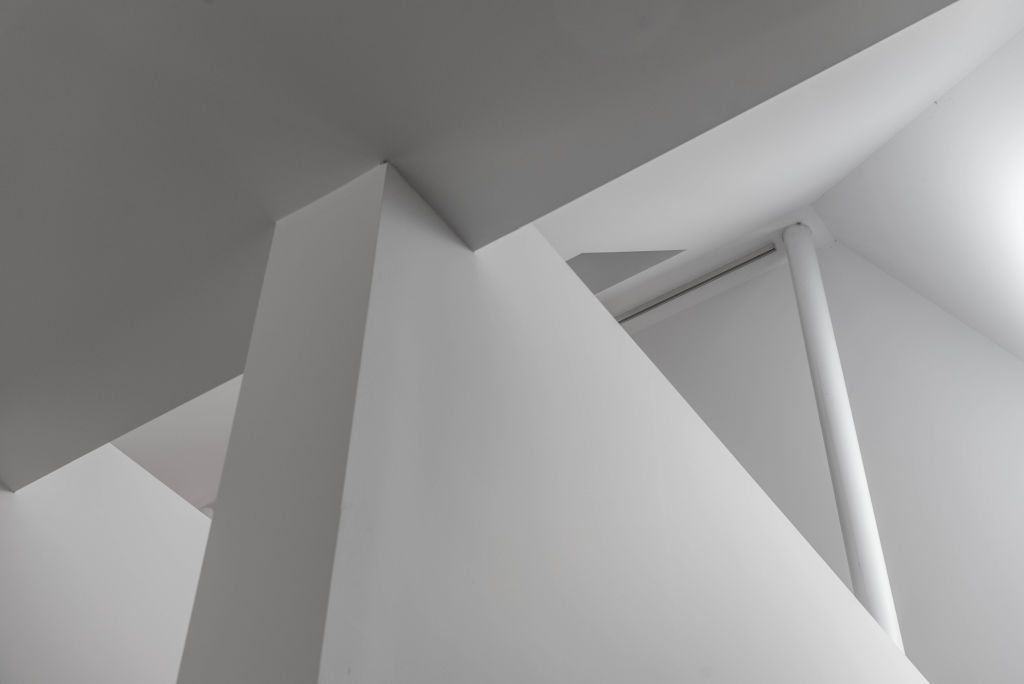
“We put a lot of thought, time and effort into sourcing materials. We chose solid French oak floorboards and solid brass fixtures… even choosing the colour white on external walls and ceilings was carefully considered,” Wilkinson says.
“That’s the thing about minimalism design. To make it work, it really requires a lot of finessing and making sure that you’re not doing things for the sake of it.”
Powrie adds that a major influence of the house was John Pawson’s Baron House in Sweden. Pawon is a British designer who is widely known for his minimalism.
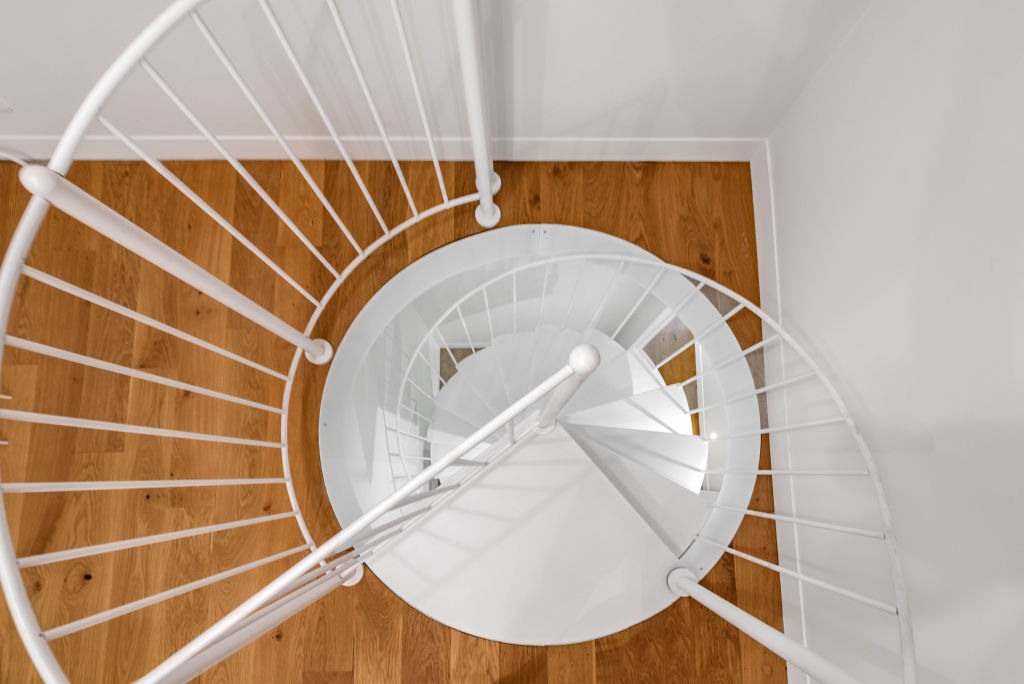
“His philosophy around design is very minimal and pared back. It is about creating space for thought. Some people might find it a little bit monastic but all you have to do [in this space] is put a nice bunch of flowers and it becomes the centre of attention,” he says.
“Whereas, if you fill a house with lots of paintings and materials, it detracts from things like that. The temptation is to add things, that’s the hard thing. Minimalism is pretty hard to achieve but I think we did it here.”
Griffith
Price guide: $3.5 million +
Auction: 2:30pm, April 23
Agent: Belle Property Canberra, Louise Harget 0412 997 894
We recommend
States
Capital Cities
Capital Cities - Rentals
Popular Areas
Allhomes
More
