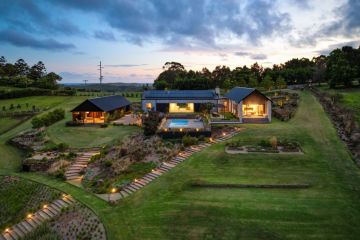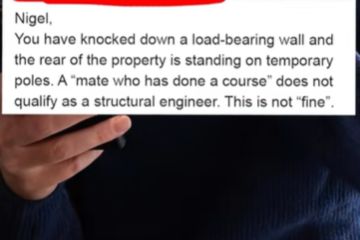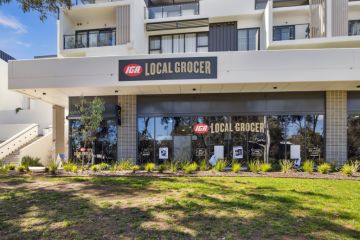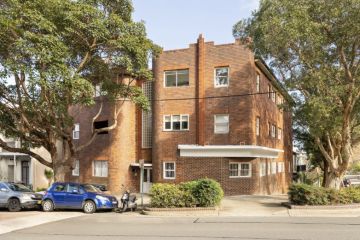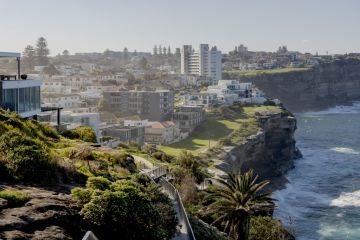A wartime wonder: A Tocumwal house hits the market in O'Connor
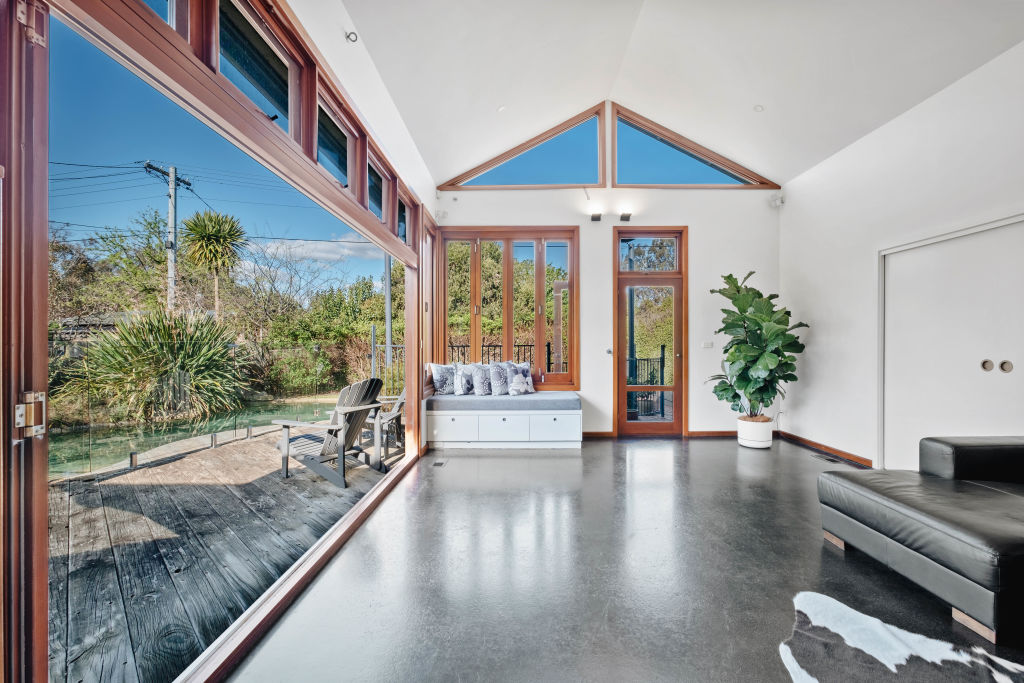
When you step into this beautifully restored and extended family home in O’Connor, you are at once very clearly in the present, but simultaneously transported into the past and to an incredible chapter in Canberra’s building history.
You are whisked back to a time when a local housing shortage was eased by the arrival of 200 or so homes from the NSW-Victoria border town of Tocumwal.
Our story and that of our Hart Street feature property begins during WWII when a small housing sub-division sprang up in that southern Riverina town on the banks of the Murray River. From the air, that’s certainly what it would have looked like if any enemy reconnaissance aircraft had ever ventured that far south into Australia. But all wasn’t what it seemed.
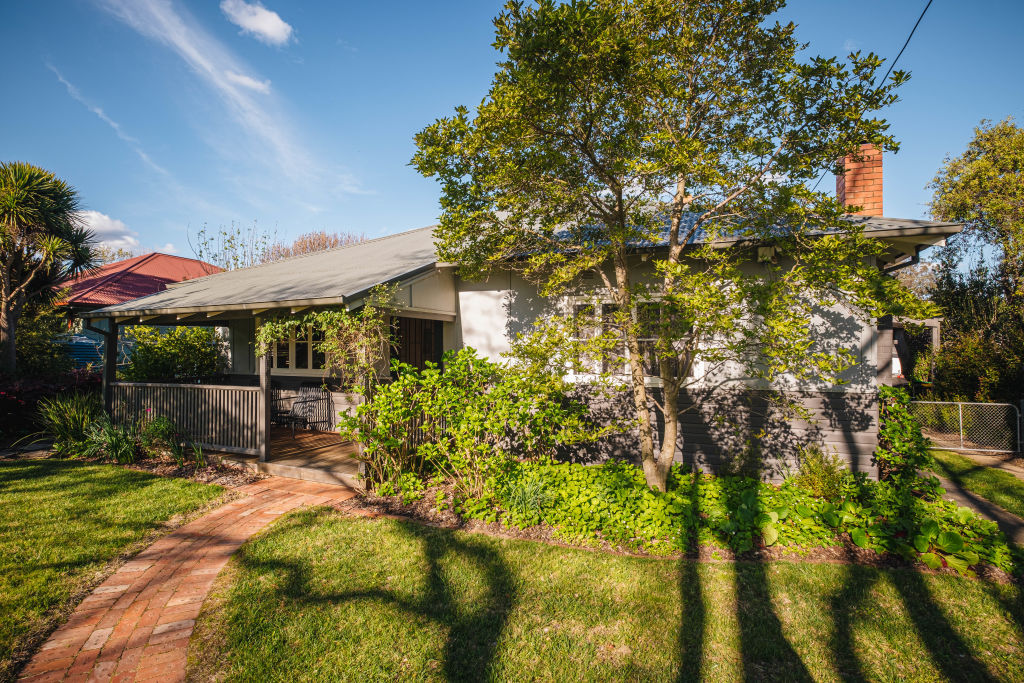
The apparent suburban homes were actually military barracks designed to deflect enemy attention and the buildings actually housed up to 4000 Australian and US military personnel from a nearby air base.
After the war, the base filled the housing shortage in Canberra. What followed has been described as one of the biggest migrations of housing stock in Australian history. Some 200 of what became known as Tocumwal homes were dismantled and relocated to Canberra around 1948 where they made new homes for future generations in Ainslie and O’Connor.
They were surplus and they were cheap and they weren’t necessarily built to the highest standards. Freezing in winter, boiling in summer and primarily made from weatherboard and fibro sheeting. Upgrades were made in situ by Canberra building authorities and the homes were later offered as three and four-bedroom options with a bathroom and indoor toilet.
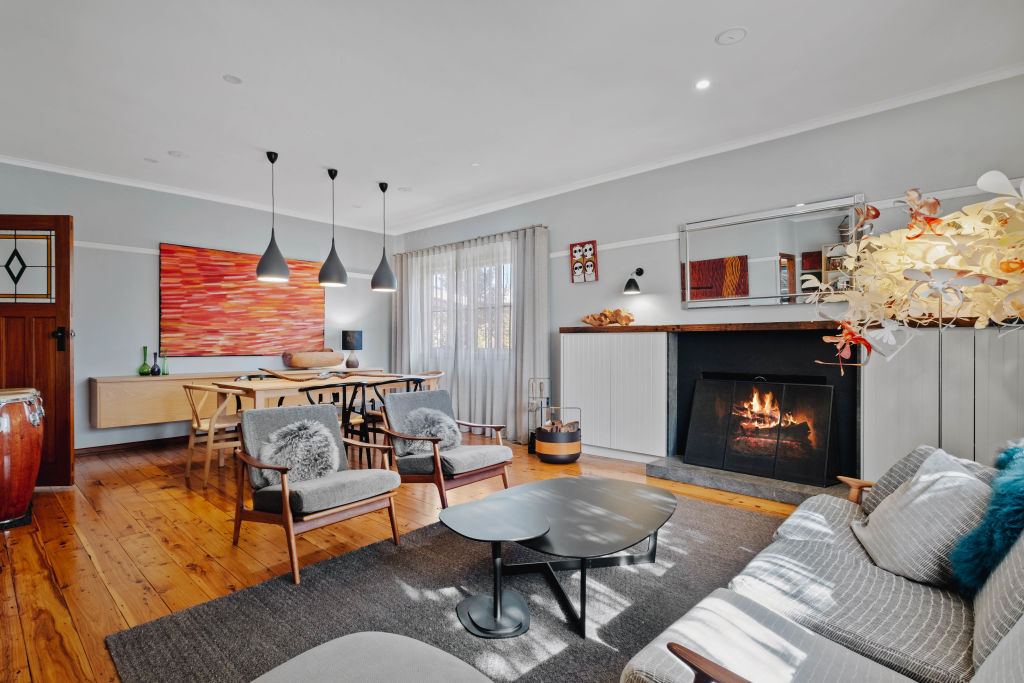
Early residents included many public servants and academics. Famed Professor Manning Clark is said to have taught classes in his home when he lived at 4 Todd Street.
Over the years, many of these now heritage-listed homes have been renovated and extended and are sought-after for their unique history and their prized inner-city locations.
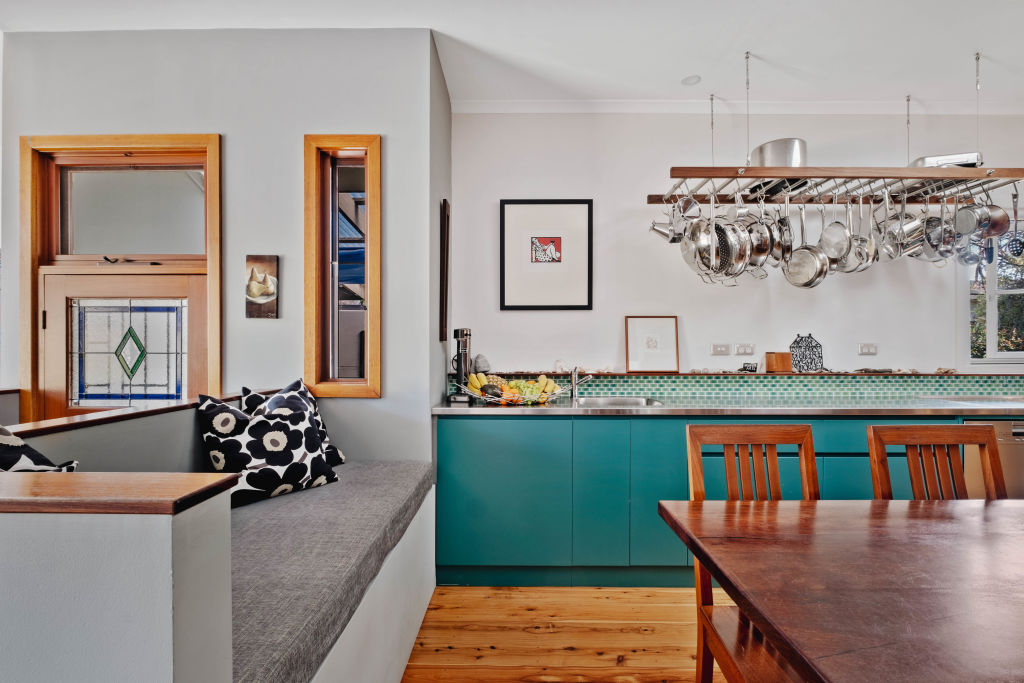
And that brings us neatly back to the present and this week’s feature property – a beautiful example of a Tocumwal house that has been lovingly restored and presented to the highest contemporary living standards.
The floor plan essentially presents as two connected wings – a sleeping zone with four bedrooms and a living zone with a separate lounge-dining and kitchen, generous family room and study. It delivers about 210 square metres.
There are plenty of features to love in this home, including original timber floors, a wood-burning fireplace, feature panelling, timber-framed windows and doors and custom joinery.
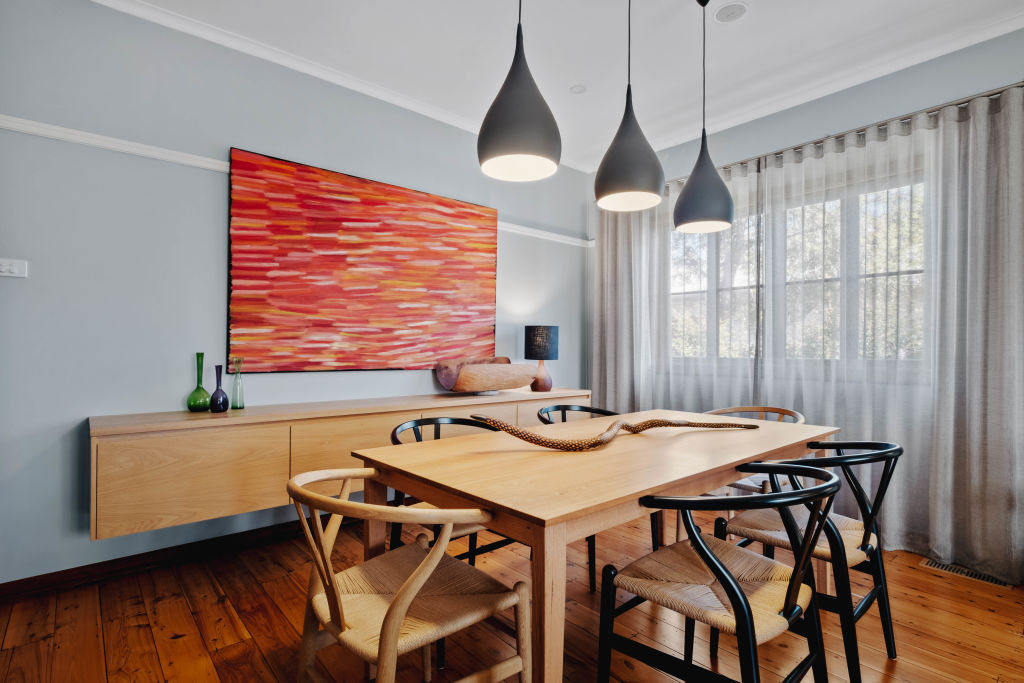
There’s a modern country-style kitchen with an informal meals area and built-in bench seating while appliances include a double oven, gas stove and a Miele dishwasher. The family room is highlighted by a raked ceiling, high-line windows and bifold stacker doors that seamlessly integrate indoors with the entertaining deck.
There you’ll also find a lagoon-style pool with natural wharf decking with glass and metal fencing.
There’s also a carport and ample off-street parking on this block of nearly 800 square metres.
Selling agent Josh Morrissey of HIVE Property says the current owners undertook the extension and renovation project with great passion and scoured the country for recycled pieces that have now found a new home at No. 10.
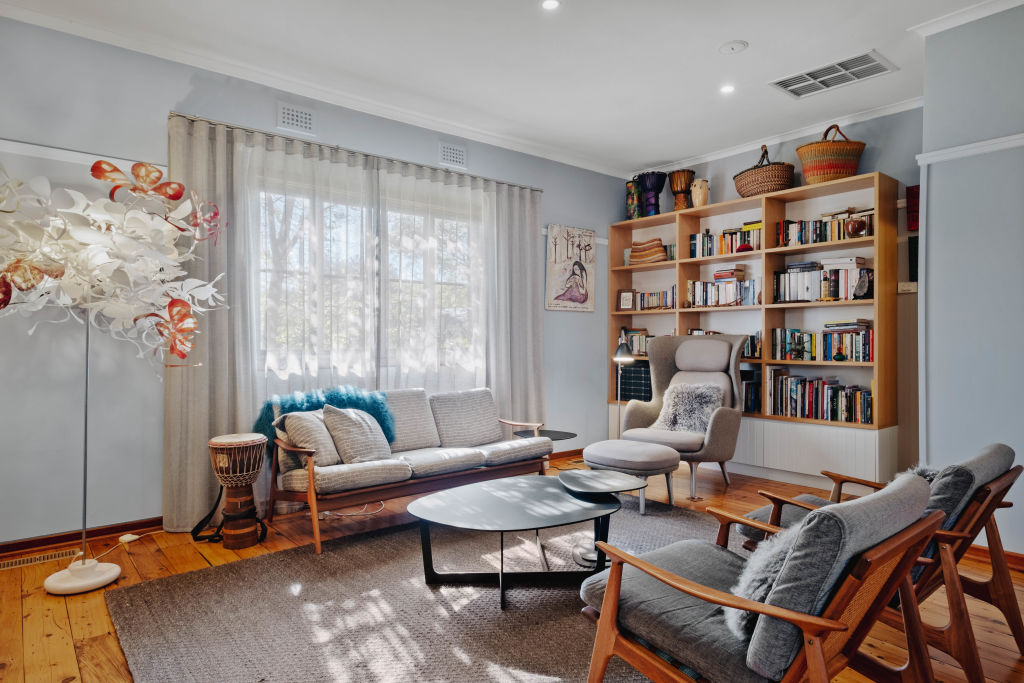
“They wanted to respect the building’s history and bring it sympathetically into the present – with character and to the latest contemporary living standards,” he says.
“I really believe they have successfully created a one-off art piece home in the heart of O’Connor that’s perfectly aligned with the lifestyle needs of the modern family.”
The Tocumwal history in this feature is based on an Allhomes interview between local architect Tony Trobe and authors Tim Reeves and Alan Roberts who wrote “100 Canberra Houses: A Century of Capital Architecture”.
The interview appeared in the June 17, 2019, issue of Allhomes.
O’Connor
Price guide: $2 million+
Auction: 11.30am, August 12
Agent: HIVE Property, Josh Morrissey 0437 799 234
We recommend
We thought you might like
States
Capital Cities
Capital Cities - Rentals
Popular Areas
Allhomes
More
