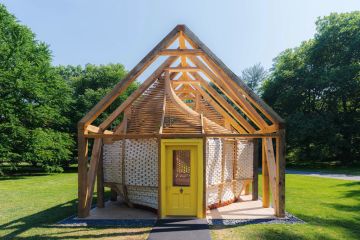An entertainer's dream on the market in Downer
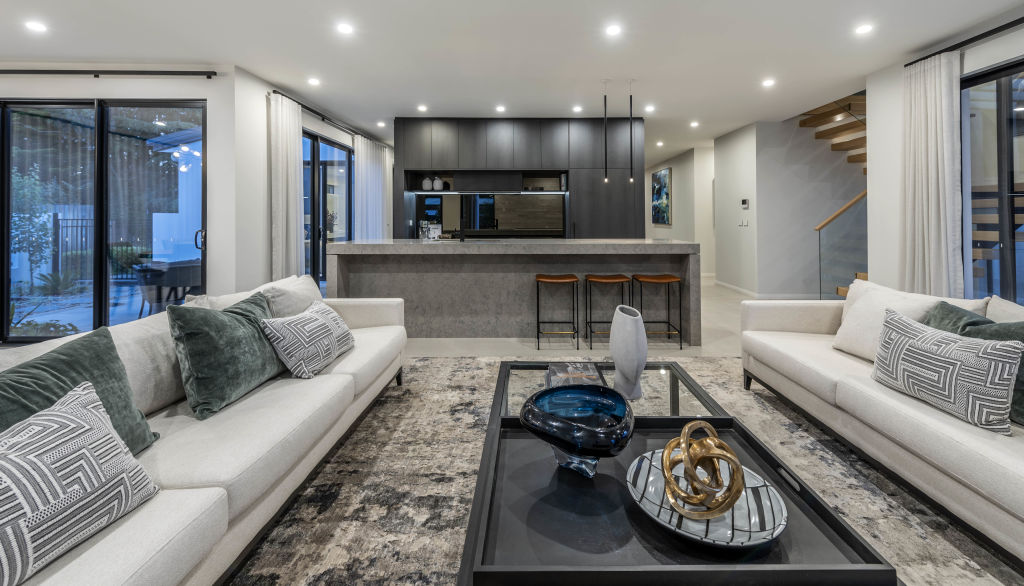
What is a display home, if not a demonstration of what life could be? They are, by definition, purpose-built to inspire and exemplify the full potential of a home.
This is precisely the impression left by 117 Antill Street, Downer.
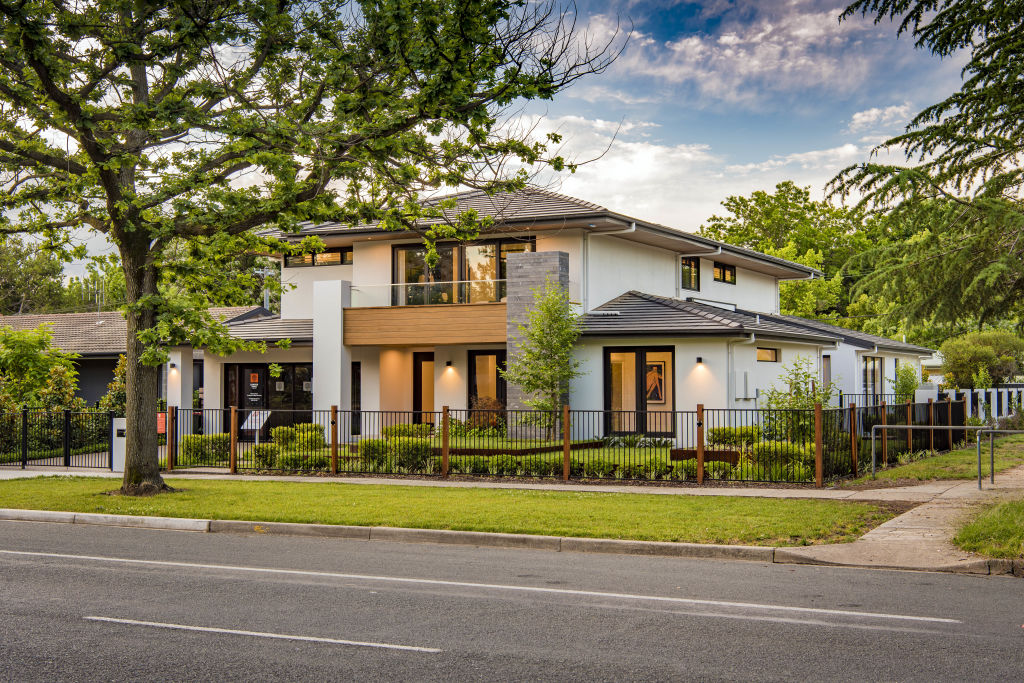
Walking through the home, one can’t help but start to roll a movie montage of a dream life. Here is where I’d curl up with a gin and watch movies on a Friday night; this is where I’d perch with my morning coffee; that’s the place I’d sun myself after a languid lunchtime barbecue and swim.
The effect is no accident but rather the consequence of a series of carefully planned decisions, where even the tiniest of details has been thoroughly considered.
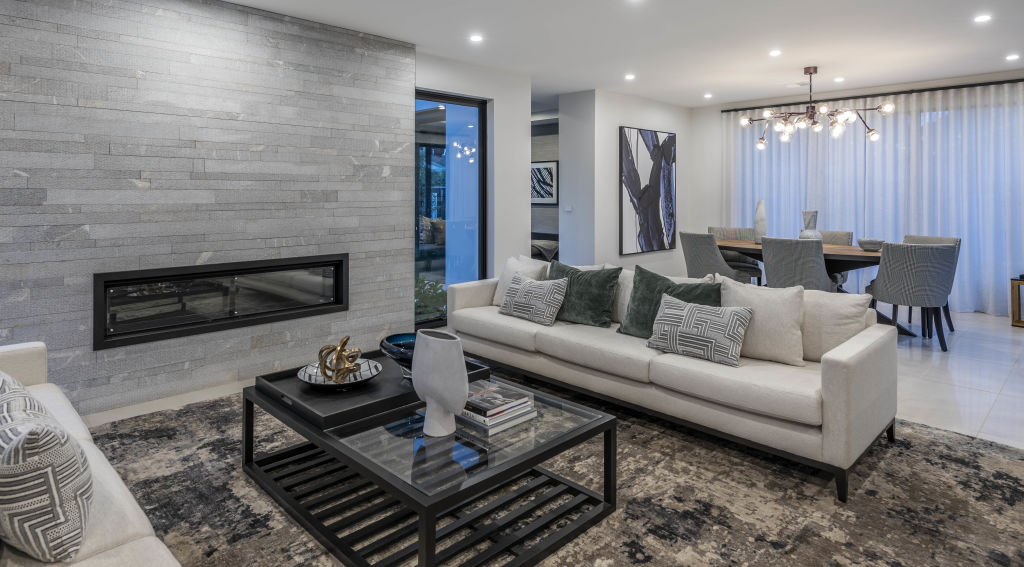
“A lot of thought has gone into it for a big family home,” says Frances Hazelton, plan presenter and colour and electrical consultant at Rawson Homes.
“Our design team work to fit the home within the landscape, so a fair bit of work has gone into making sure that all aspects of living and entertaining areas have been taken into consideration.”
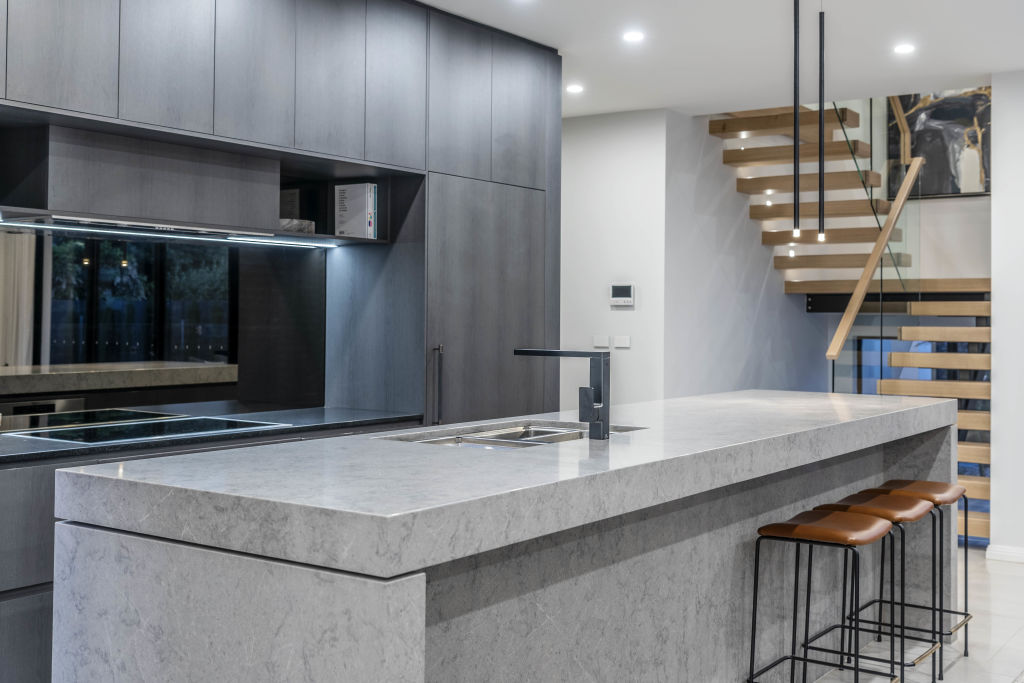
The home is open plan, particularly on the ground floor, where each living space temptingly lures you into the next. From the custom home study to the bespoke kitchen, through to the generous, sun-bathed lounge and dining.
The outdoor entertaining area feels like a seamless extension of the homes living areas thanks to the double-glazed windows and sliding doors. Step outside and you’ll find an outdoor kitchen and plunge pool with its own private sunning deck, perfect for weekends with family and friends.
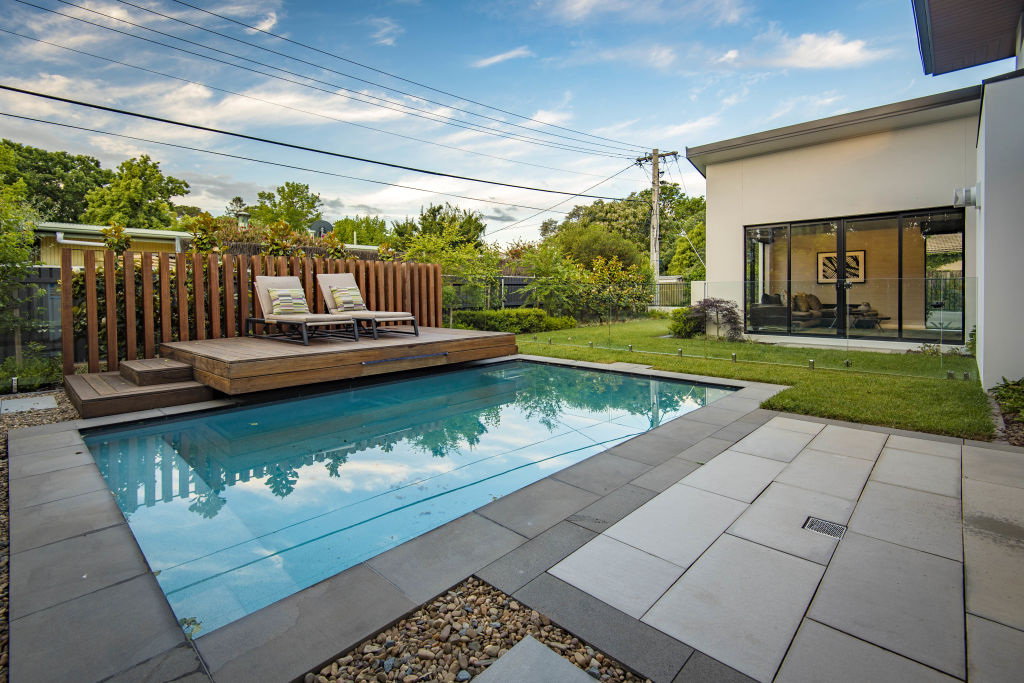
“The design team tried to put a lot of family-oriented ideas, as well as professionalism,” says Hazelton.
“The cellar, the entertaining area and the pool, it’s designed so that you can go and relax and have a wonderful time after a stressful day at work, unwind on the weekend and entertain.”
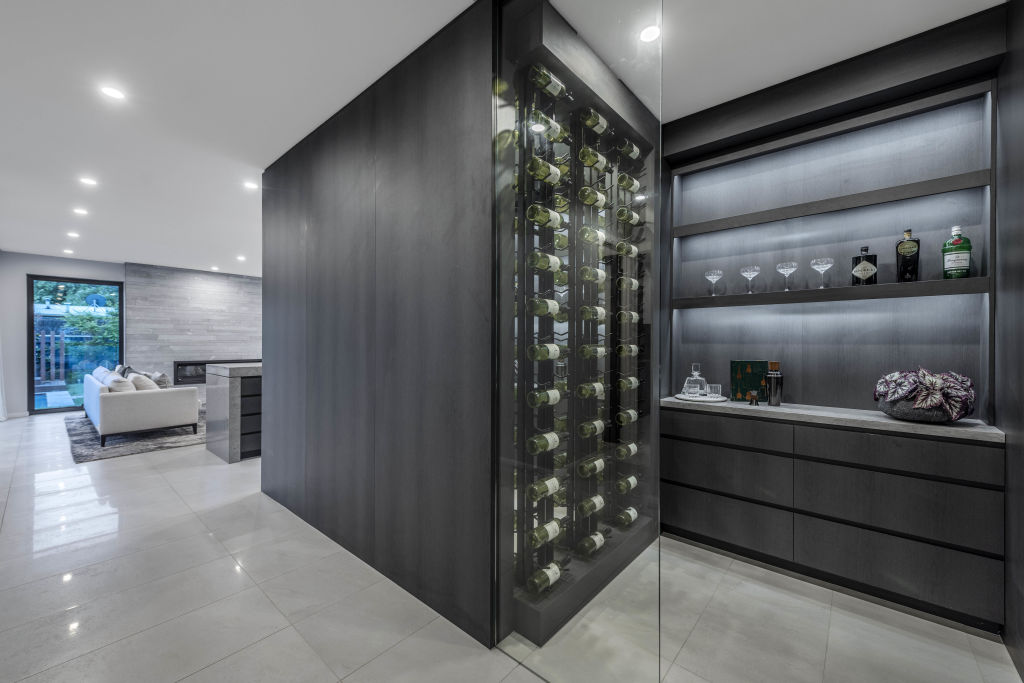
The kitchen, in particular, lends itself to entertaining thanks to the walk-in butler’s pantry, pyrolytic oven and stunning Caesarstone benchtops.
“The kitchen is just wonderful, especially with the scullery around the back. You’ve got the walk-in pantry with a scullery section so you can do all your prep work for your entertaining,” Hazelton says.
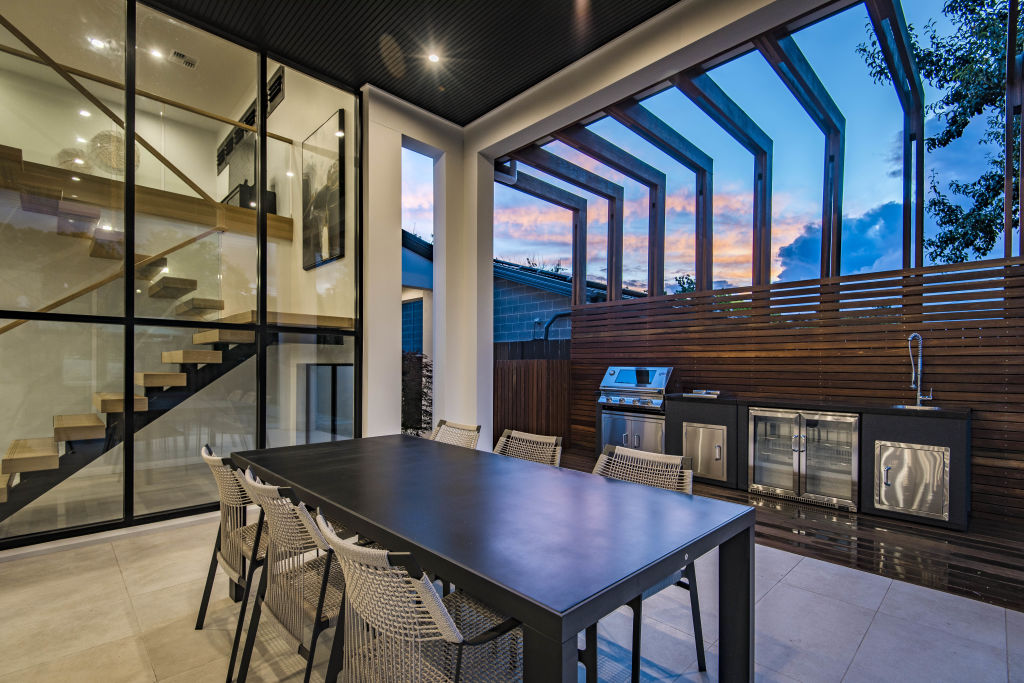
The home is peppered with surprises and hidden delights. A walk-in linen cupboard here; a glass-walled wine room there – these features are as functional as they are delightful. The staircase is an extension of this idea, taking something that has a crucial function and it turning it into a beautiful piece of design.
“They’ve got the two different elements of stairs that we’ve combined into one; the floating stairs and the monorail. It’s a pretty spectacular looking staircase that overlooks the al fresco area,” says Hazelton.
“It’s just a gorgeous home, and people will be very happy there.”
Downer
Price guide: $2 million +
Private sale
Agent: Belle Property Canberra, Louise Harget 0412 997 894
We recommend
We thought you might like
States
Capital Cities
Capital Cities - Rentals
Popular Areas
Allhomes
More







