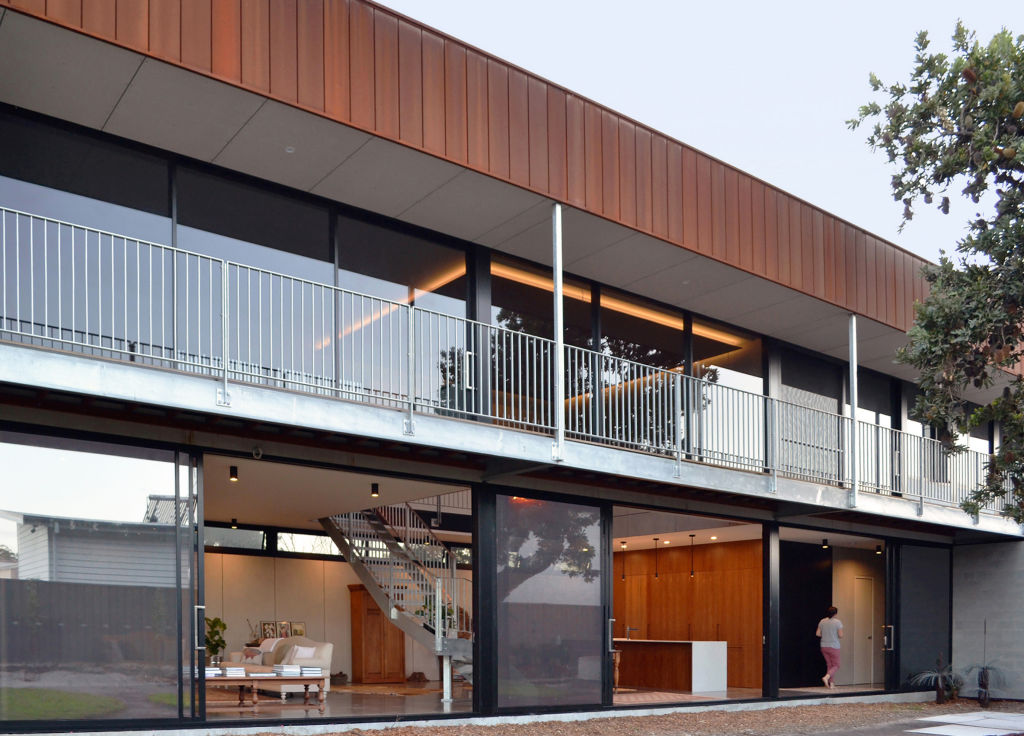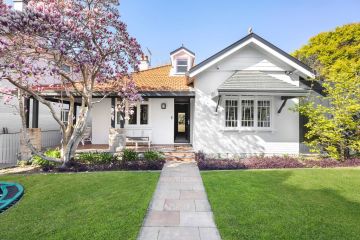Architecture: A peek inside an industrial Broulee beach house

Who: The home of Kelly and Garry by Ben Walker Architects and Pelle Architects.
What: A low-maintenance, modern-day villa with plenty of space to entertain.
Where: Broulee, NSW
K House is a bit of everything – large enough to entertain every member of the clan on coastal trips, yet still providing the privacy and cosiness of a retreat for two. Its unique design has a modern industrial slant with the exotic feeling of a Moroccan villa.
When Kelly and Garry bought the block of land in Broulee, they were planning ahead.
“We decided to purchase a block of land for our retirement,” says Kelly.
“We wanted to downsize from our acreage which had a massive 1.2-hectare garden and a very maintenance-heavy house dating back to the 1880s.”
Having bought a number of old homes, Kelly and Garry were no stranger to renovations and were keen to create a care-free, low-maintenance house.
“Heading into retirement years we didn’t want to have to paint and replace timber cladding all over the house,” says Garry.

They approached Ben Walker Architects with a detailed brief, of which one of the most complex aspects was the living flexibility.
“The house needed to be large enough to accommodate more than 20 people, across three or four generations at times, but have the capacity to be compartmentalised in a way that made it comfortable for a single occupant to live there,” says Ben Walker.
The resulting concept is a rectangular, two-storey “bar” with bedrooms and an extra living room on the top storey – all with access to a balcony that runs the length of the building.
“The house can turn into a ‘mini-city’ when it is full and the upper-floor balcony can become a small elevated street where siblings and cousins can relax, converse and catch up at the end of a day in the surf,” says Ben.

An internal two-storey void above the main living area on the lower floor can be viewed from the balcony, and brings central point to the design.
“A range of living spaces were provided to give options for occupants’ activities and opportunities for privacy,” says Ben.
Another important aspect of the brief was the solar orientation of the house on the block.
“When you retire you really don’t want to think about heating bills,” says Kelly.
The house runs as a bar east to west on the block, allowing all living spaces to have a northern aspect and sun access. The living space on the ground floor opens out to a courtyard with a large banksia tree.
“This tree becomes the visual anchor of the project,” says Ben.
There are limited windows on the southern side to limit the heat loss, yet the design still retains glimpses of nature thanks to the adjacent reserve.
“High windows give privacy from pedestrians but allow the interior spaces to have views of the tree canopies.”

Soft tones of concrete, earthy timbers and bronzing steel all combine in a home that sits comfortably in the eucalypt surrounds, with the opportunity to age sympathetically with the environment.
“The rusty colour of the weathering steel and grey of the concrete block and galvanised steel sit well with the native bush land,” says Kelly.
“The inside lower level is clad in compressed fibre cement sheet, so no painting was required and definitely no skirting that collects dust.”
A large staircase made of steel connects the lower level to the upper level.
“One of my favourite things in the house is the stairs,” says Kelly.
“Like a huge silver snake, it connects top to bottom. The workmanship is on display and nothing is hidden. It’s left unpainted and galvanised and I think it’s a thing of beauty.
“I smile every time I get home and open the door and take a look at how beautiful it all is.”
We thought you might like
States
Capital Cities
Capital Cities - Rentals
Popular Areas
Allhomes
More







