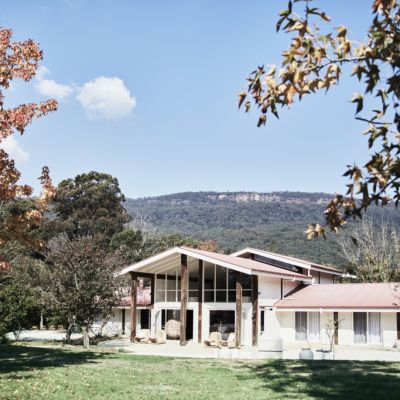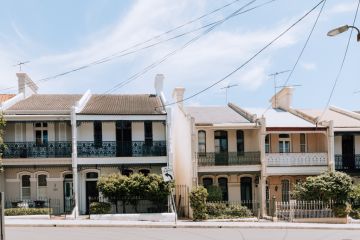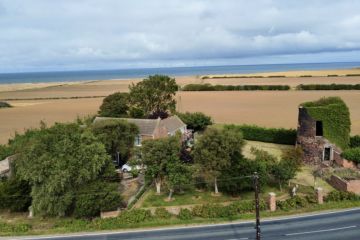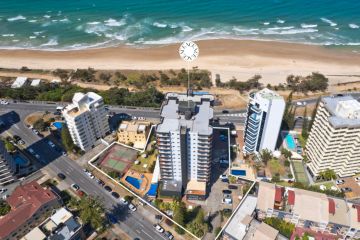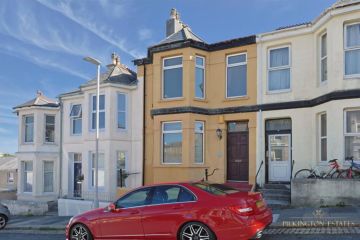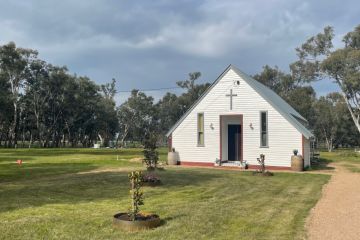Born from a teenage dream: Luxe Ngunnawal home hits the market
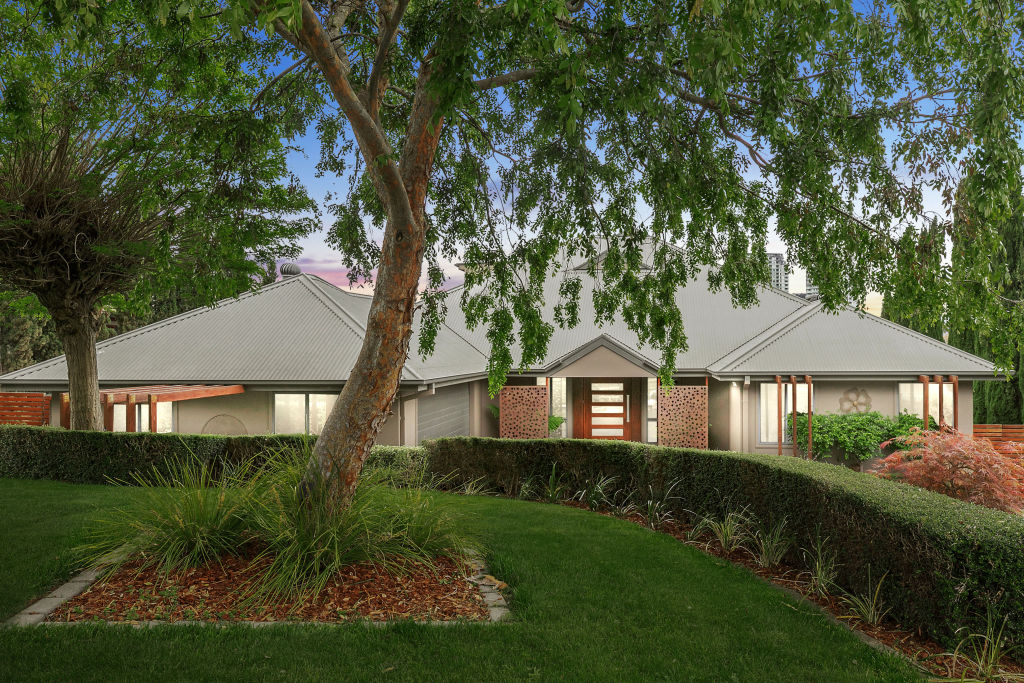
As children, most people probably had ideas of what their dream home would one day look like. Chances are, the creations included features like rooms where every surface is a trampoline, a slide between levels, or a built-in soft serve machine in the kitchen.
Certainly none of them would look like 19 Tanderra Crescent. The stunning five-bedroom home, set high in Ngunnawal, is the kind of luxury residence that would pique the interest of the most discerning buyer. But the foundations started as a teenage dream.
The owners met in high school and, after a few years together, started drawing ideas for what their dream home could look like, cutting out inspiration from magazines.
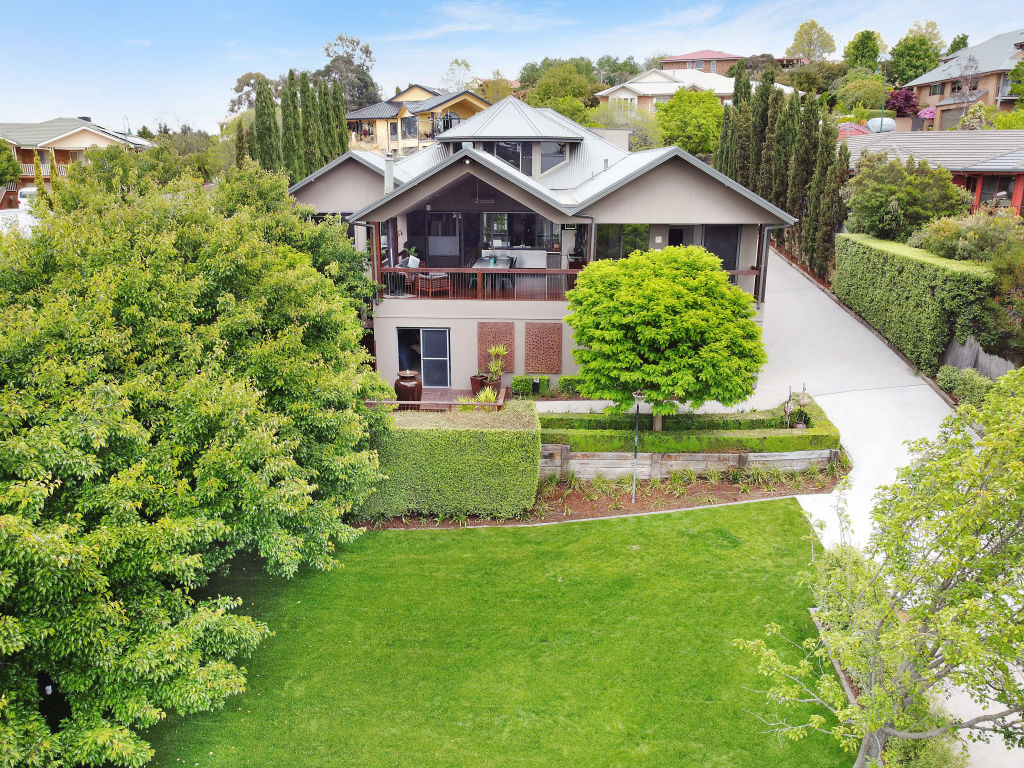
Fast forward, and they bought their first block together on Tanderra Crescent and, with one of the owners being a carpenter, ultimately built their new family home. For the design, they took their cues from those early ideas.
“We actually went back to that drawing and used that as our basis,” they say.
Now, 22 years after moving in in 1999 and bringing up three kids on the property, the owners are making a tree change and plan to build another home just outside Canberra.
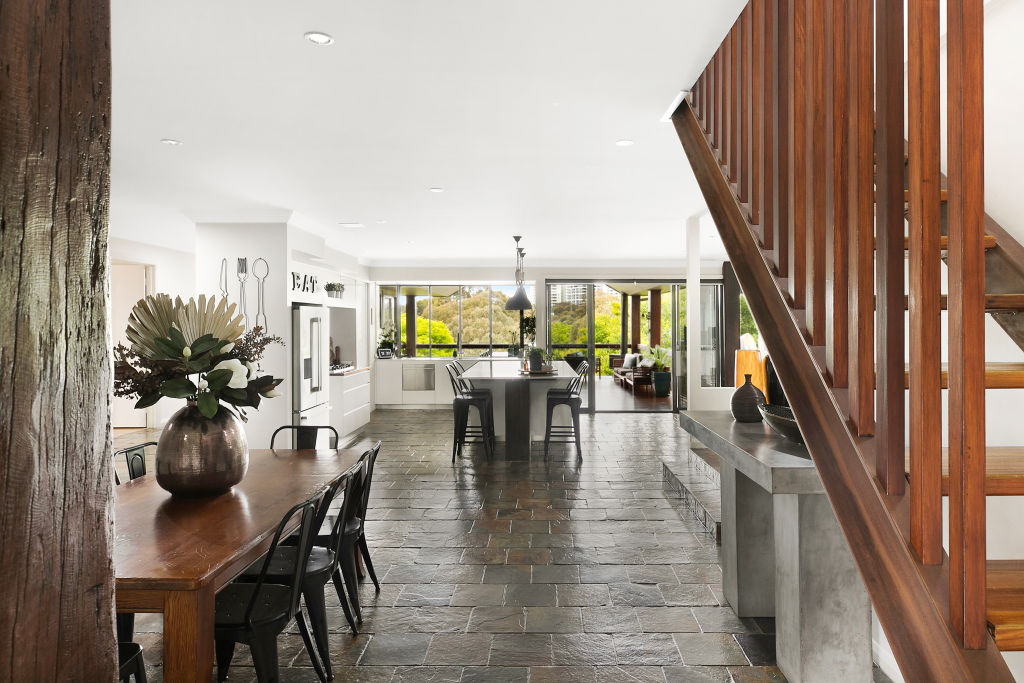
They say it will be hard to walk away from what they built over the years.
“We’ve changed the house as the kids have grown up. The backyard has changed six times because it’s gone from cubby houses and trampolines to sandpits, now it’s just a grass area where the kids can picnic.
“And then there is the extension for the girls. They’ve got their own wing because they’re more mature now.”
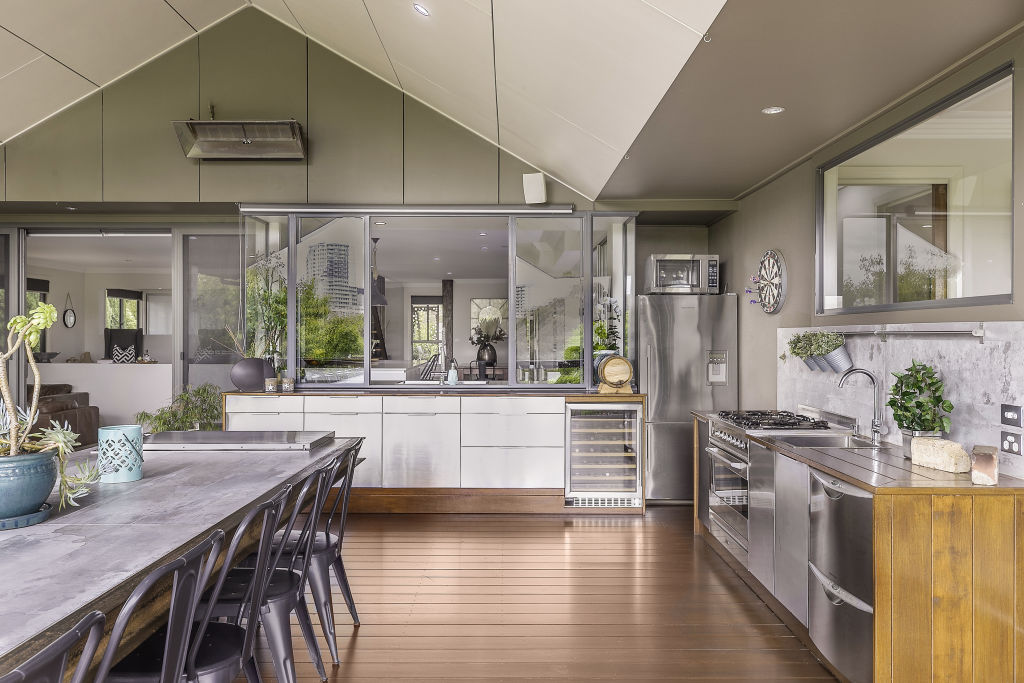
They added a spacious mezzanine main suite in the roof cavity, with an expansive walk-in wardrobe, an en suite, and a striking free-standing bath right in the bedroom.
Another addition was an al fresco kitchen which sits just off the main living areas and captures spectacular views of Gungahlin. It has a built-in oven, dishwasher, wine fridge and barbecue, while reclaimed timber from the Tharwa Bridge features in the railings.
Downstairs, a swim spa suits all seasons, while an extended driveway provides ample space for parking cars, trailers and caravans.
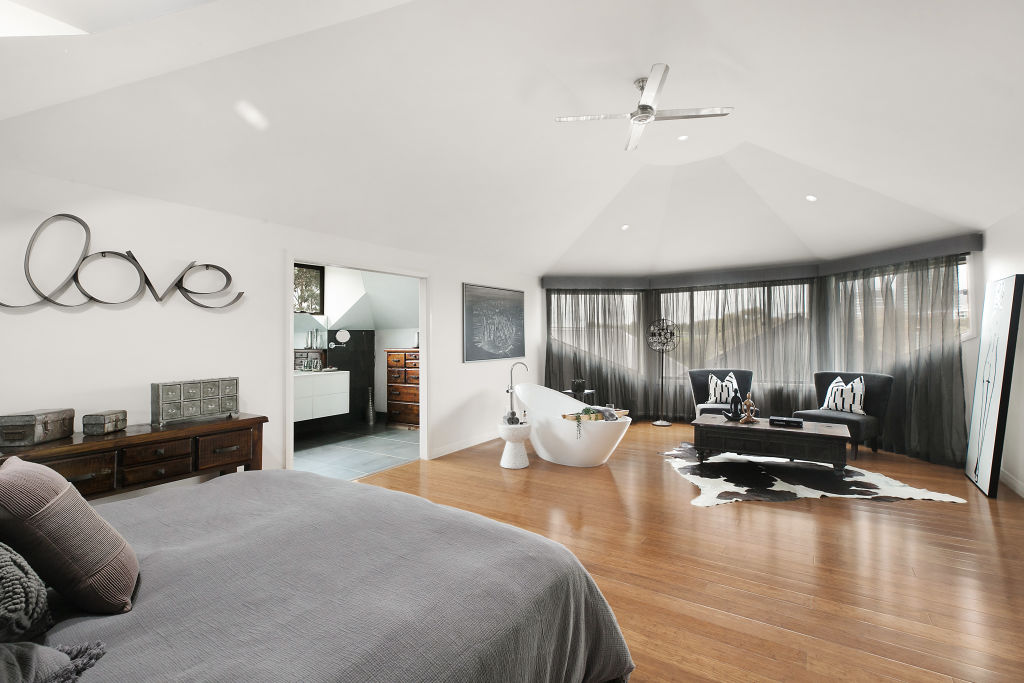
Unsurprising for a builder’s own home, there are custom aspects all throughout, plus features that just make living that much nicer – from underfloor bathroom heating to raised dishwasher drawers so you can avoid bending down.
As for the inspiration for their new home, they’re taking some from 19 Tanderra Crescent.
“There are definitely some spaces, like our al fresco [kitchen] and lounge, which will be identical to what we have now because it just works,” they say.
“When we have family dinners, with extended family there’s at least 20 of us. And you don’t feel like you’re on top of each other. It’s just a really great space.”
Ngunnawal
Price guide: $1.8 million +
Auction: 12pm, November 20
Agent: McGrath Canberra, Kris Hellier 0413 799 700
We recommend
We thought you might like
States
Capital Cities
Capital Cities - Rentals
Popular Areas
Allhomes
More
