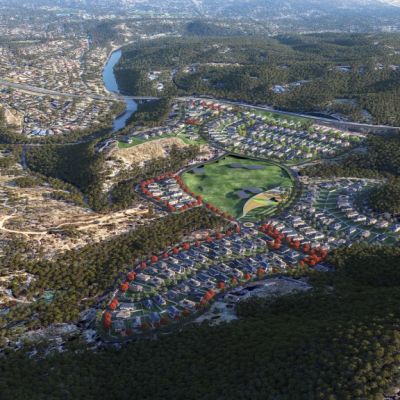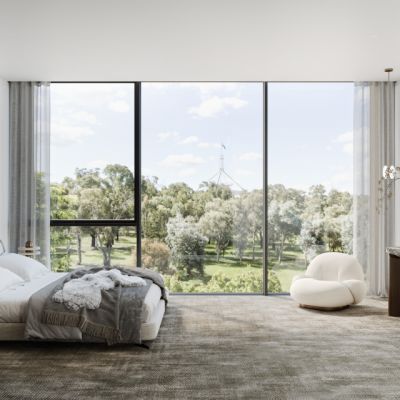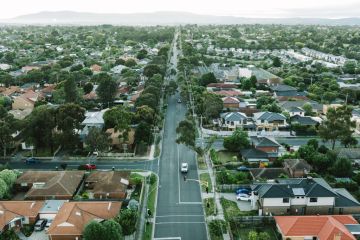Boulevard: The Canberra development where mid-century modern design meets resort-style living
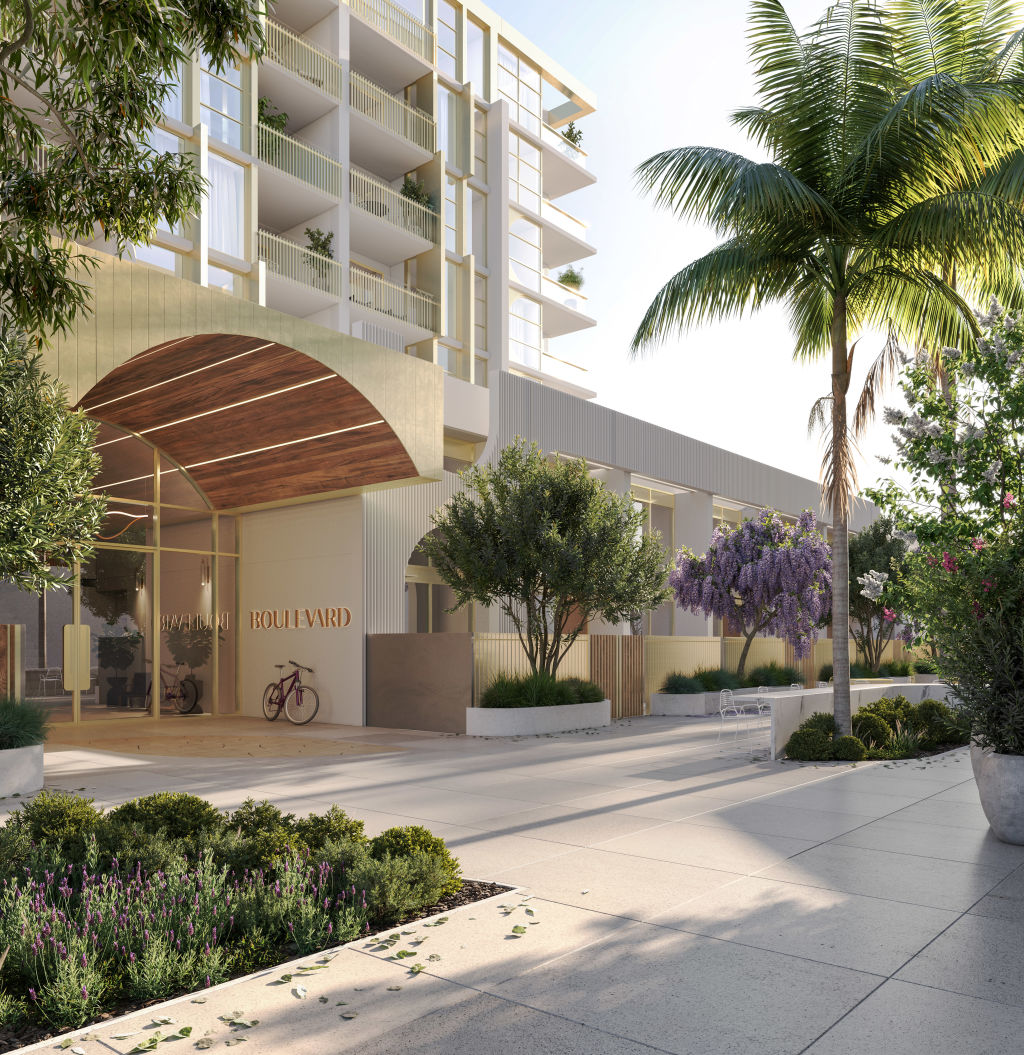
Utter the word boulevard and I’m instantly transported to my early teens, on the school bus glaring aimlessly out the window to a dreary Canberra winter day with Green Day’s Boulevard of Broken Dreams blasting through my iPod mini. It was an emotional time, to say the least.
Fast forward to the present day and Denman Prospect’s new development Boulevard could not conjure up more opposing thoughts. Colour, vibrancy, liveliness. A place designed to offer residents “the good life”.
Developed by Core Developments and designed by JUDD. Studio, Boulevard is a self-sustaining, amenity-rich walkable urban neighbourhood.
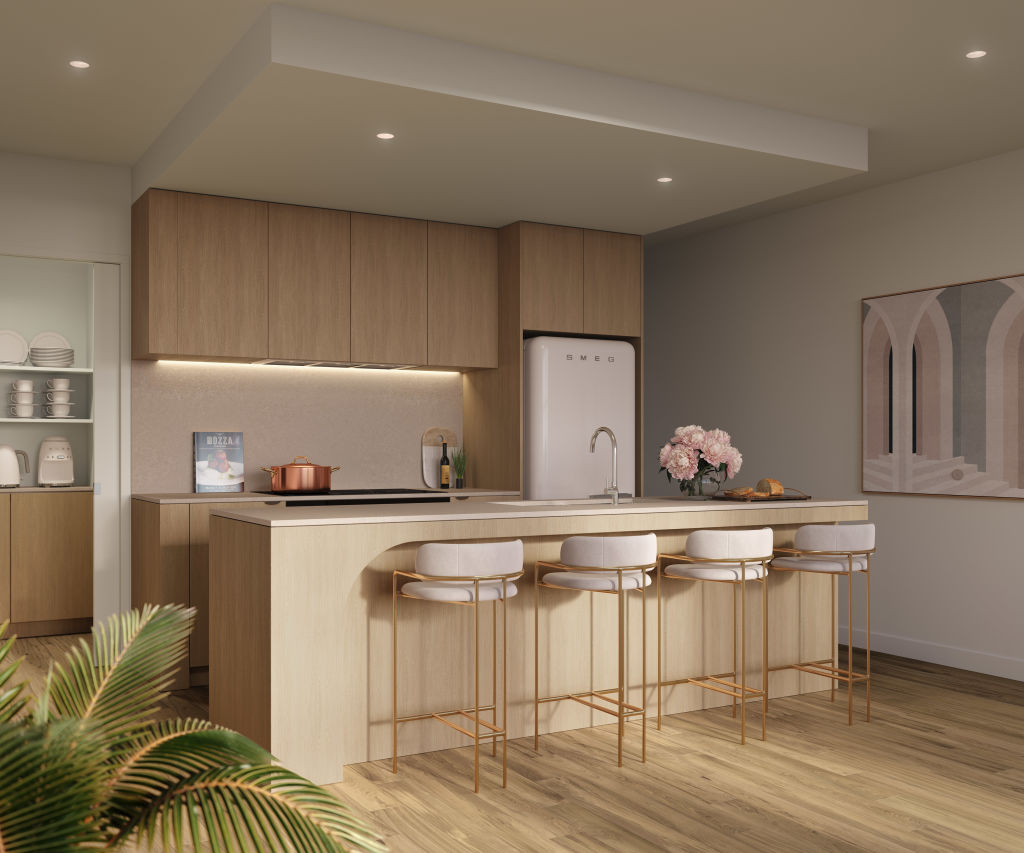
The precinct comprises three separate buildings connected by grand landscaped boulevards and resort-style communal spaces. The first stage will see 260 one, two and three-bedroom apartments come to market, with a second stage adding a further 150, alongside a total of 42 penthouses across the entire precinct.
“The architecture, interiors and landscape architecture draw inspiration from mid-century modern design, using breezeblocks, ribbed concrete, arches, rounded edges and soft champagne finishes to create a precinct that has a unique and vibrant character,” says development manager Emily Leemhuis of Core Developments.

“Each of the buildings has been designed around the pedestrian boulevards and a central courtyard, meaning they, in effect, take the shape of a doughnut. This layout allows all apartments to be single loaded, meaning they each have a great outlook, maximum solar penetration and are cross-ventilated.”
Mid-century modern design cues continue inside with unique rounded feature joinery in the kitchen and round windows in the living areas framing Denman Prospect’s iconic views across the Molonglo Valley.

Three colour palette options are available.
“The Oasis scheme includes a sage kitchen and bathroom complemented by subway-tiled bathrooms, oak-look flooring and brass fixtures that align with the champagne window frames and building exterior,” says Leemhuis.
“Havanna features clay kitchen and bathroom joinery complemented by a pop of colour with feature blush-coloured subway tiles in the bathrooms, as well as the brass fixtures and oak-look flooring. The third scheme, Cali, is subtle, and features a neutral palette of oak joinery, oak-look flooring, white stone and subway tiles and classic chrome fixtures.”

Amenity comes in abundance at Boulevard with a communal co-working space easing working from home burdens and a rooftop dining pavilion to enjoy when the workday is done.
“The co-working area will be a dedicated office space, with desks, chairs and facilities to allow residents to simply plug in their laptop and work flexibly,” says Leemhuis.
“It will have a kitchen fitted out with all the necessities, as well as meeting rooms that can be booked in advance.”
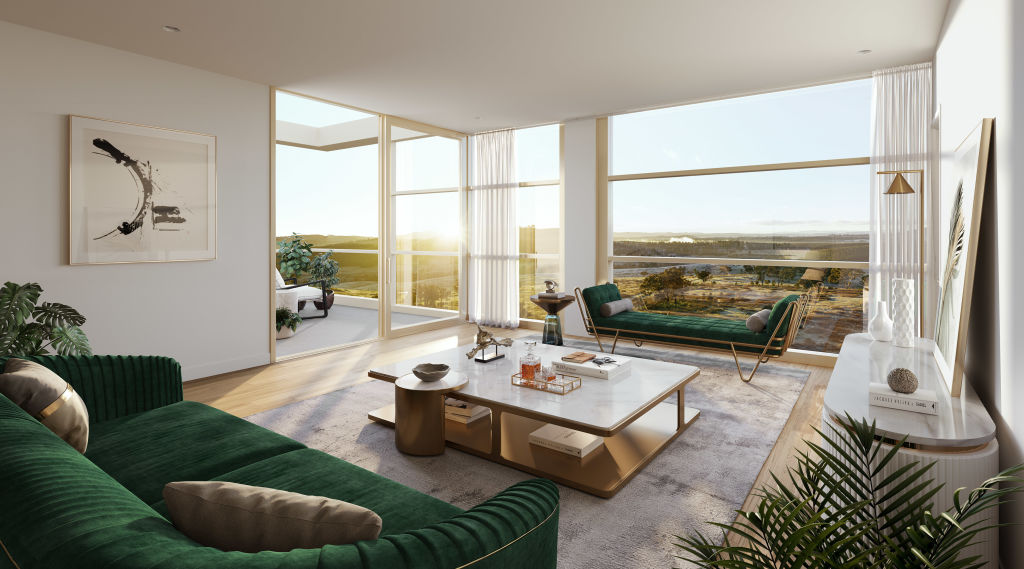
“The rooftop dining space and its accompanying private outdoor space can be booked by residents for events and special occasions. Other rooftop areas will be available for communal use, at any time,” she adds.
Stage one is expected to be completed by the end of 2023.
Boulevard
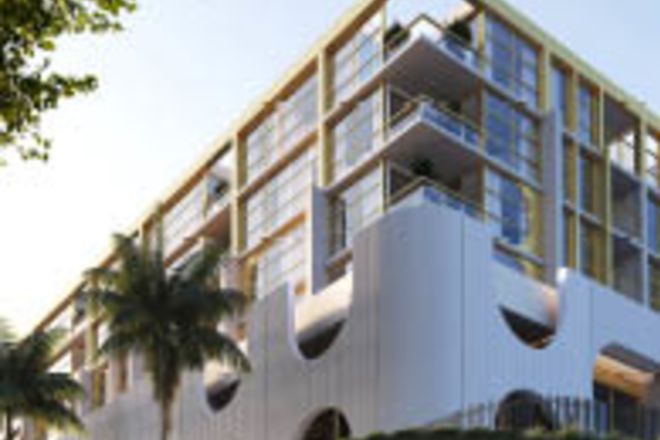
Price guide: $375,000 +
Agent: LJ Hooker Project Marketing, James Herbert 0400 853 501
Feature we love: Thoughtfully rich in amenity for modern-day uses. Communal dining areas act as extended entertaining areas while co-working spaces offer a dedicated breakout space when working from home.
We recommend
States
Capital Cities
Capital Cities - Rentals
Popular Areas
Allhomes
More
