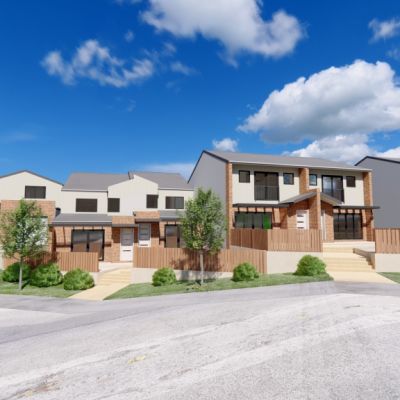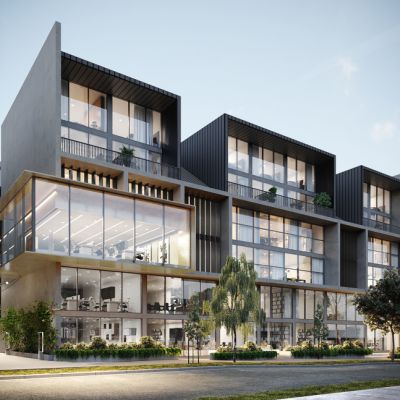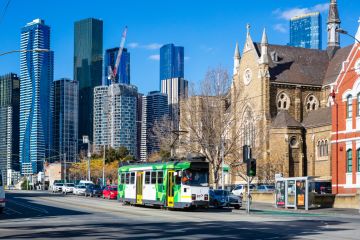Boutique development coming to Chifley with a multi-gen floorplan you wouldn't expect
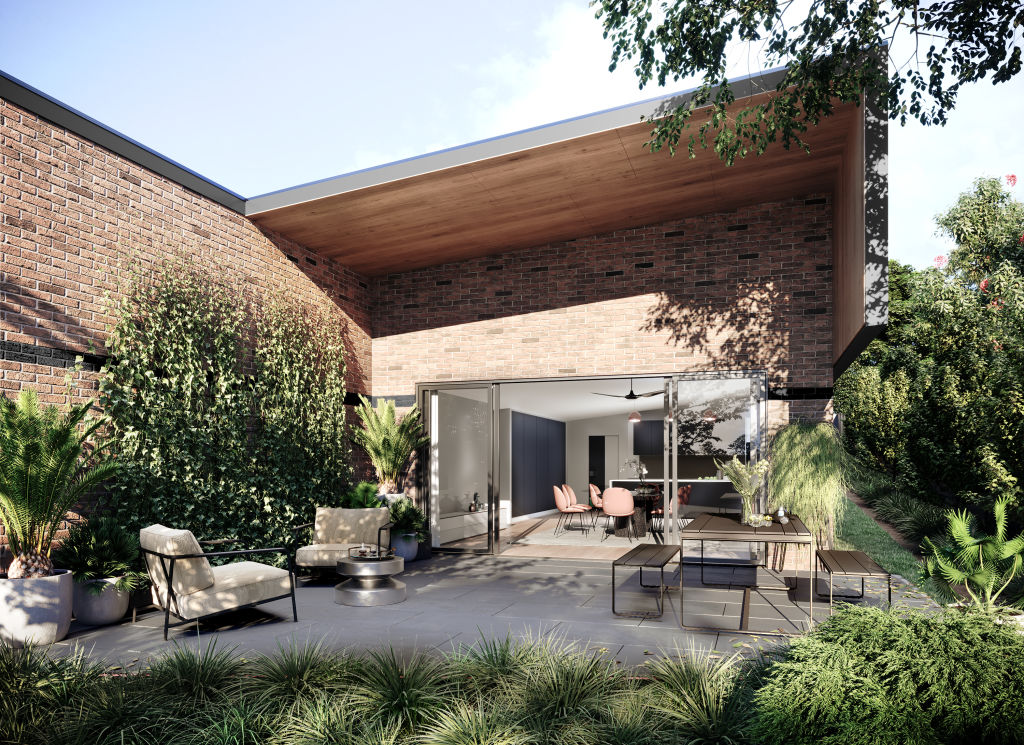
Ah, Lynette. She’s not just your favourite great aunt who sneaks home slices of wedding cake wrapped in spare serviettes and shoved in the bottom of her bag (that could give Mary Poppins a run for her money).
She’s also one of the most considered boutique developments to hit the Woden Valley property market in a long while.
Architect-designed and built by husband and wife duo A&J Projects and developed by The Fleming Group, Lynette comprises three beautiful single level townhomes tucked into a quiet cul-de-sac in Chifley. And while technically a development, the only thing these homes share is a driveway.

“Lynette is potentially your last opportunity to purchase a brand-new, single-level townhome in Woden,” says agent Elie Aoun of Independent Woden.
“As prices have been driven so high in the past 12 to 18 months, it’s becoming almost financially impossible to squeeze single-level townhouses on blocks in the Woden area. Developers have found the only viable option is to make them double-storey; that’s why this opportunity is now so rare.
“It’s especially ideal for downsizers who would otherwise need to look at an apartment if they’re after something single level and brand new,” he explains.
The third townhome is a “super townhouse” and has an enormous 292 square metres of living space, plus another 85 square metres in the garage to fit about four cars and a bit of extra storage.
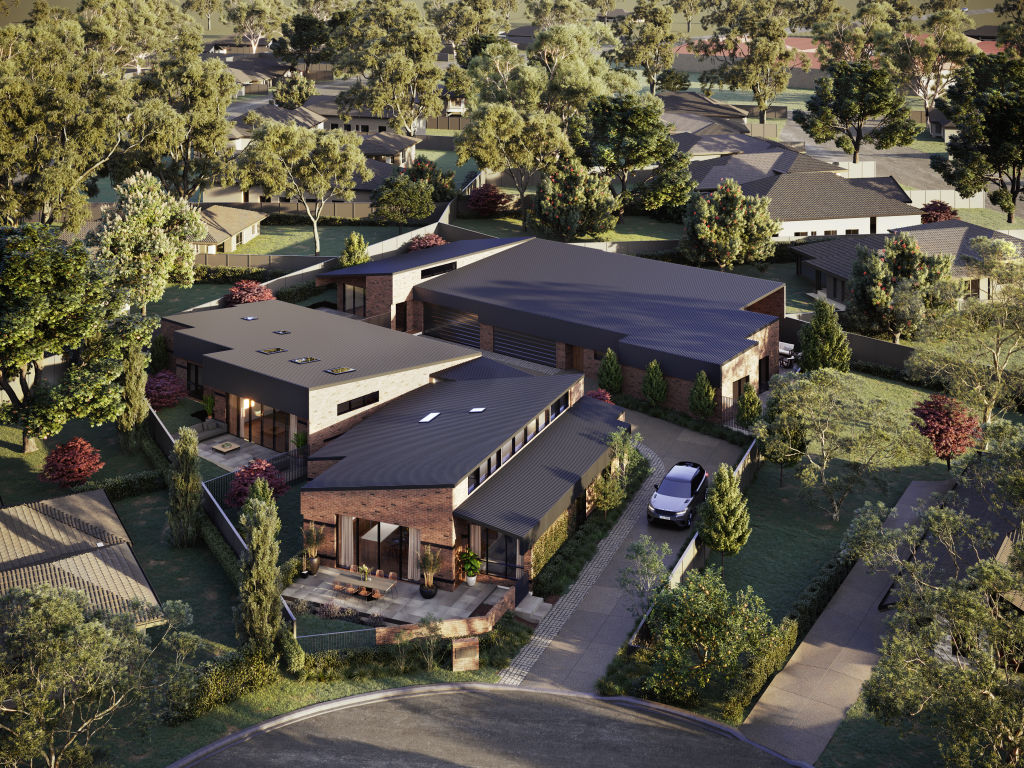
“Basically, two homes are stuck together, and each can be utilised however you see fit,” says Aoun.
“Perhaps you’ll need one home for the growing family and one for the grandparents. Or one for the parents and one for young adult kids. Or you’ll want to live in one and supplement your income by renting out the other.”
The “super townhouse” comes as a versatile package deal and is sold as one property. Internally, if counted as one residence, you have three separate living areas, three bathrooms, five bedrooms, a study, a kitchen and a kitchenette, along with an elegant outdoor entertaining area.
“It’s a unique concept – what we like to call multigenerational or dual family living,” says Aoun.
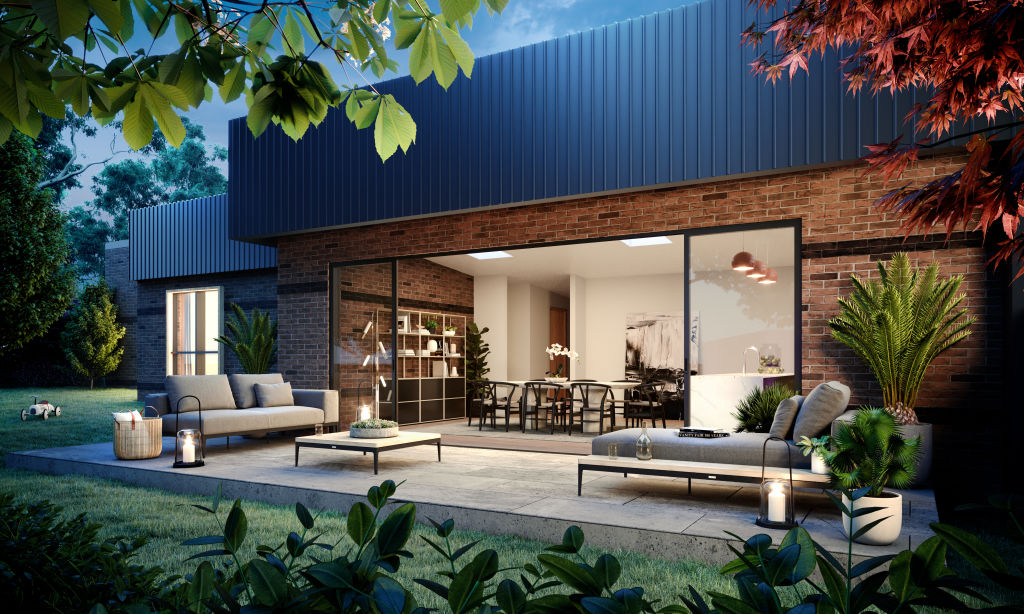
Of the other two townhomes, one has sold but the remaining one is by no means sparse on space, either, with over 158 square metres of living area and a 43-square-metre double garage.
Each has raked ceilings that are 3.6 metres high at their peak and plenty of light-filled spaces provided by multiple skylights in addition to the surrounding doors and windows or the north-facing living areas.
“The location is perfect for someone who wants to be near the mix but not in the mix,” says Aoun.
“The Woden Town Centre is within walking distance, as is the popular Chifley shops and A Bite to Eat, which any local knows is the best cafe in the area.”
Expected completion is September 2021.
Lynette
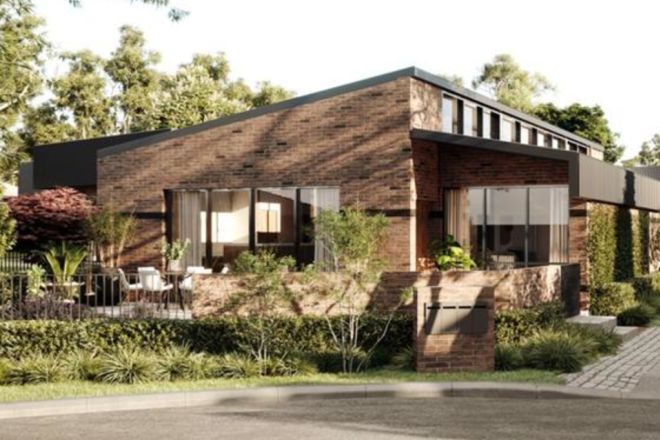
Price guide: $1.3 million +
Agent: Independent Woden, Elie Aoun 0428 645 940
Feature we love: It’s far from your standard box build with an interesting design that uses unique angels, affluent brickwork and straight-edge panelling.
We recommend
We thought you might like
States
Capital Cities
Capital Cities - Rentals
Popular Areas
Allhomes
More
