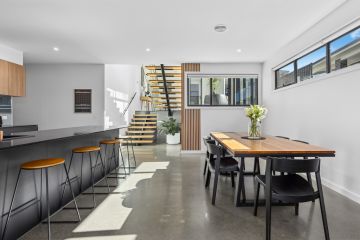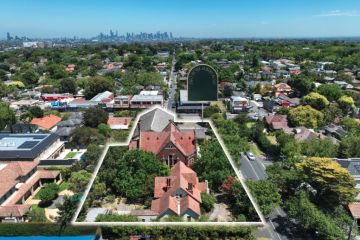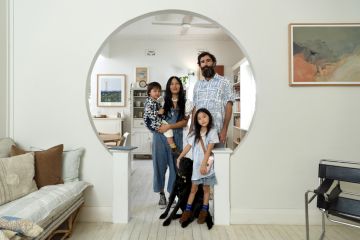Elevated ceilings and oversized windows drive appeal of Braddon's new boutique development
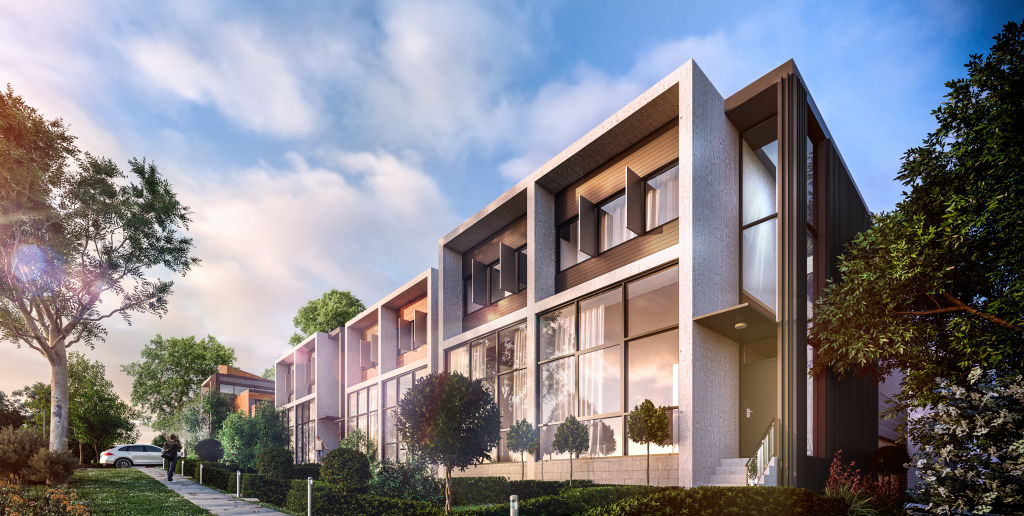
Bespoke living is the theme of a collection of just 15 townhomes which makes up Braddon’s boutique development, The Kew.
Developed by Project Coordination and designed by Quattro Architecture and Hugh Gordon Architects, The Kew focuses on inner-city living with a residential home feel.
“We really wanted to highlight aspects of one of the original suburbs of Canberra, being Braddon, and its correlation to the garden city heritage,” says agent James Carter of Carter + Co Agents.
“The Kew offers a lifestyle that is not compromising on access to the best the city has to offer, but it’s also a lower scale project and is a bespoke collaboration between architects and a developer that still offers residential garden living.”
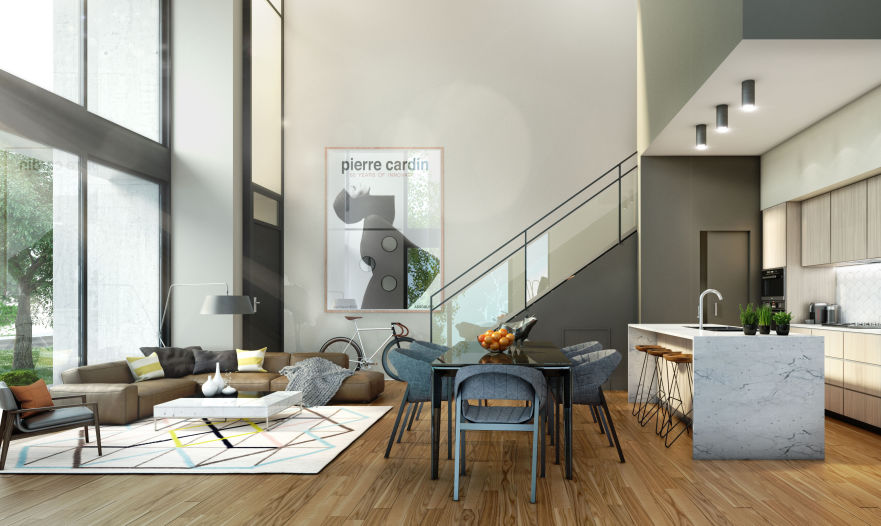
When designing The Kew, Carter says the developer decided to focus on a boutique collection rather than a high-density development. By doing so, this has allowed for larger floor plans, wider corridors and no wasted space in each of the homes.
“The high level of the internal ceilings spans double height to showcase the aspect and orientation of the development and provide tranquil views of the greenery from the trees outside,” says Carter.
“The extra space has also allowed for above-ground garage parking with internal access, rather than the basement-style typically seen in most new developments in the area.”
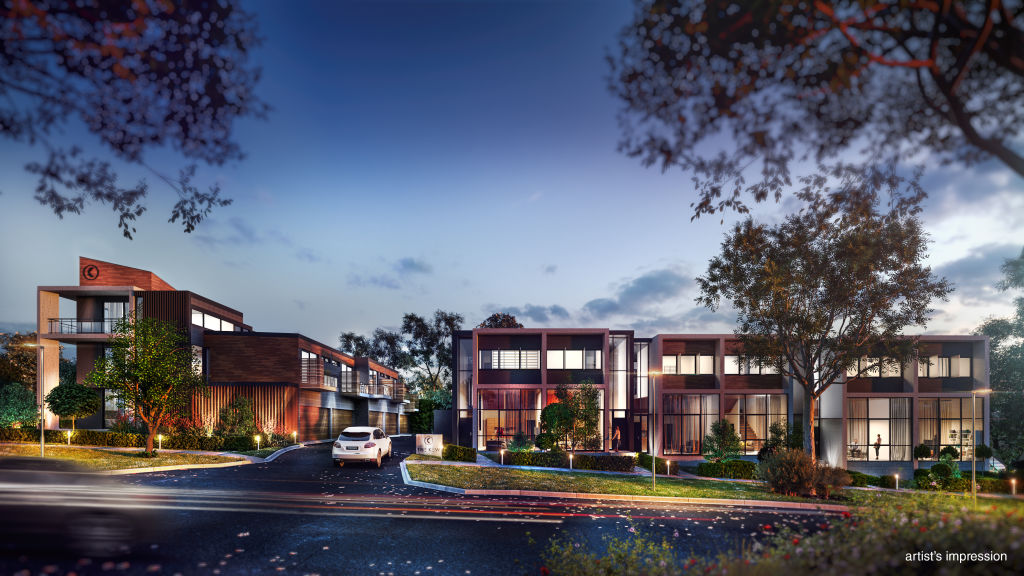
The facade of the Kew features a combination of concrete and metal materials, showcasing a low-maintenance yet aesthetically stunning look. The double=glazed windows are also striking in their double-height glory, and are complemented with soft landscaping.
Inside, the sense of space in each home is alluring. Think oversized bedrooms, a combined powder room and laundry, plenty of storage and a main suite with walk-in wardrobe, en suite and private balcony.
Other thoughtful features include engineered timber floors to the living and dining areas and pure wool carpet to the bedrooms. The kitchen features 40-millimetre waterfall stone benchtops, a Bosch gas cooktop and electric oven, dishwasher and built-in microwave.
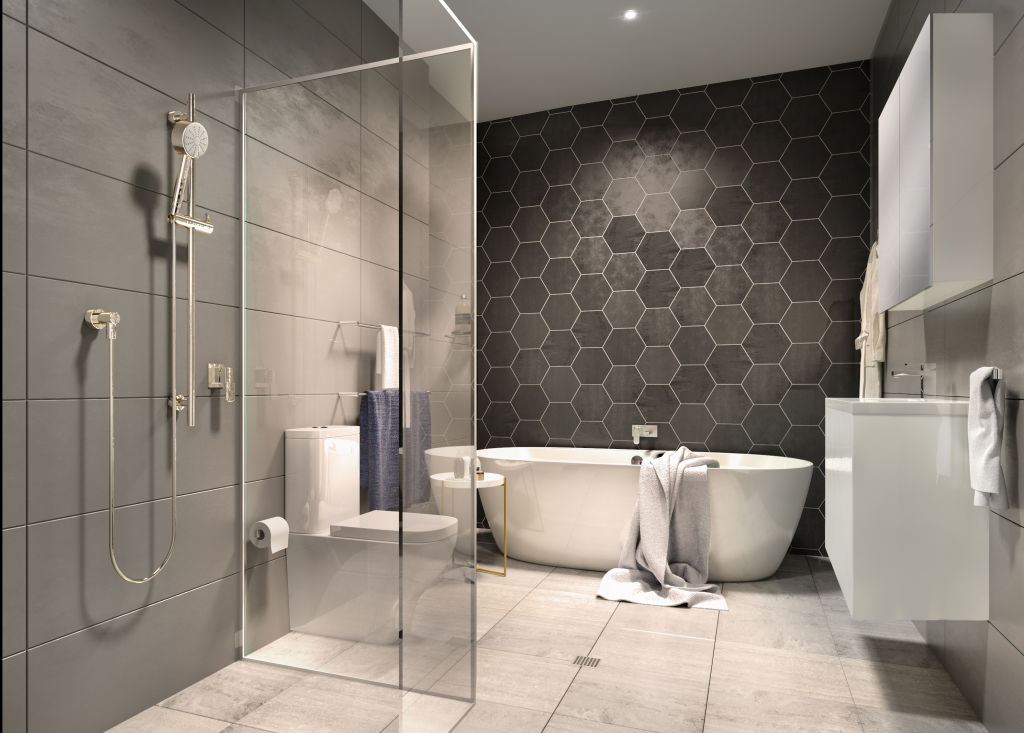
When it comes to location, Inner North locals will tell you it doesn’t get much better than Dooring Street.
“The Kew is close to all the best the CBD has to offer, but it’s still in a residential area without the high rise,” says Carter.
“I call it the ‘Golden Tribeca’ of the Inner North, offering high-end, designer, spacious living at its finest, that’s close enough to the hustle and bustle of the CBD, but also affords a more relaxing lifestyle in the surrounding residential areas such as the Ainslie Shops, Lyneham and Turner.”
Expected completion is early 2020.
The Kew
Corner of Lowanna and Dooring streets, Braddon
Price guide: $939,900-$1.049 million
Agent: Carter + Co Agents, James Carter 0413 974 912
We recommend
We thought you might like
States
Capital Cities
Capital Cities - Rentals
Popular Areas
Allhomes
More

