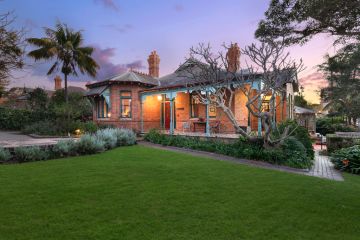Canberra experts weigh in on how to maximise outdoor living spaces
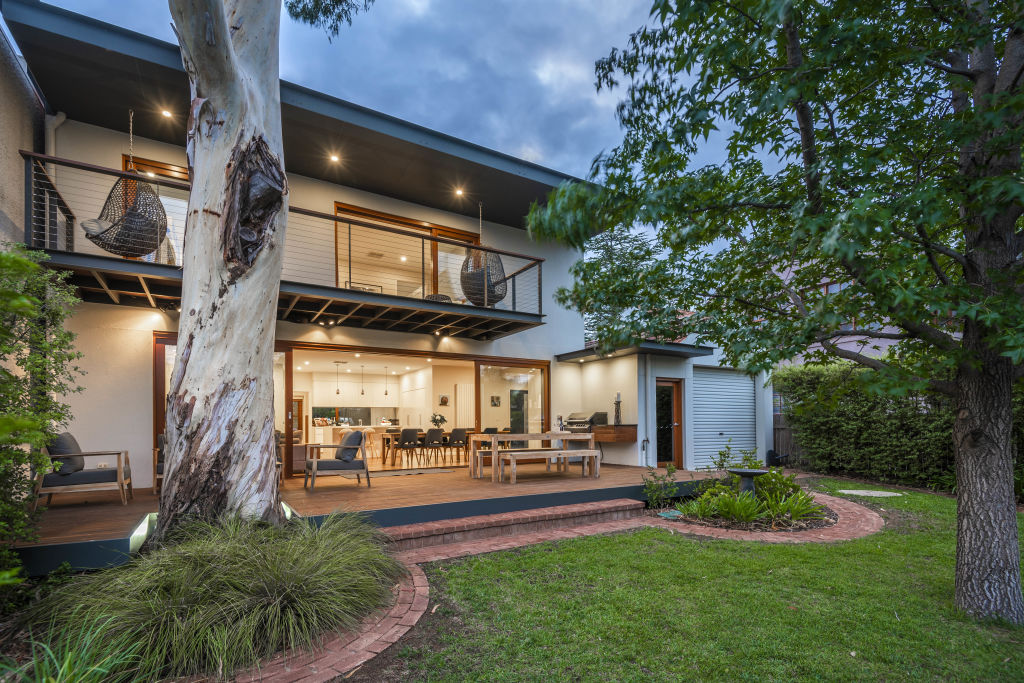
It’s that time of year when outdoor living spaces come into their own, but how is that shaping their relationship with the rest of the home?
Robert Westropp-Evans of Peter Blackshaw Manuka says home owners are continuing their migration toward more casual living.
“And that’s definitely expressing itself in how they shape their outdoor spaces,” he says.
“Typically, these flow from the kitchen and family room with more thought now going into how these spaces integrate with the home.
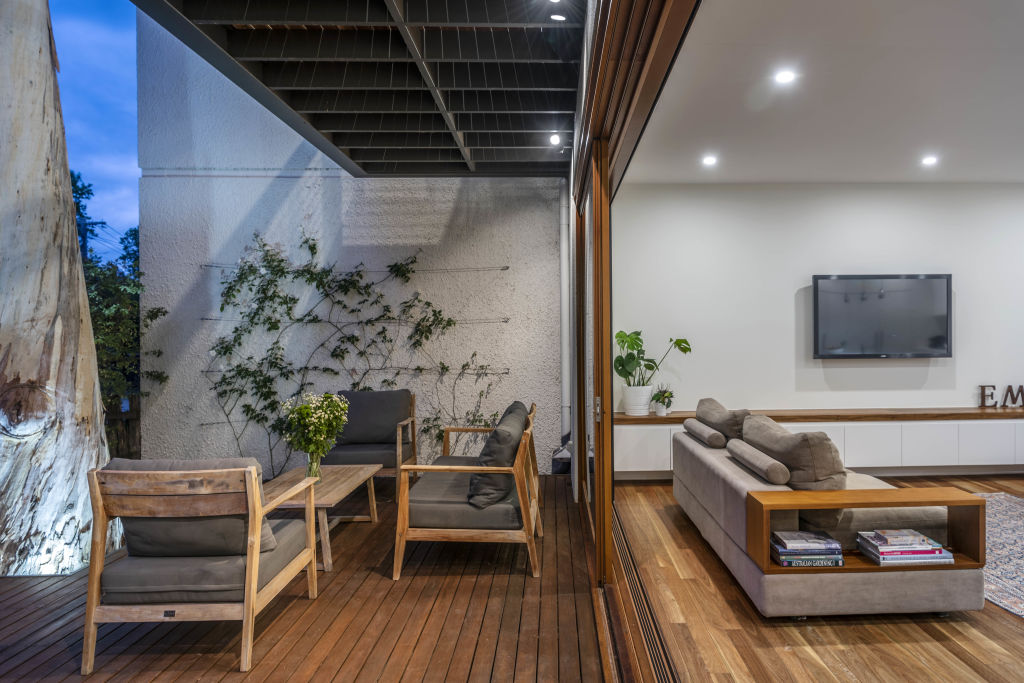
Westropp-Evans says outdoor spaces that constituted simply a deck, a pergola and a barbecue were distant memories.
“Furniture now includes sofas and armchairs along with plants and water features that enhance a resort feel,” he says.
“People are also taking note of materials and textures used inside the home and accenting the outdoor spaces with them.”
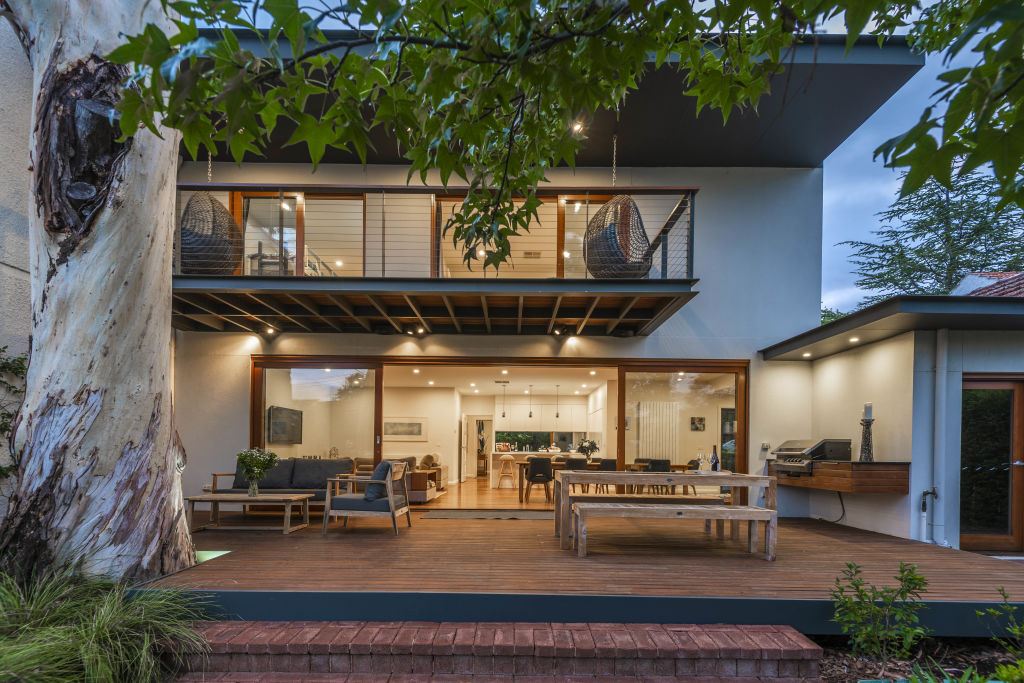
Karen Wheelwright of Sold on Styling agrees there is a trend to soften the distinction between indoor and outdoor spaces.
“Outdoor spaces should feel like an extension; colours and textures should flow and harmonise,” she says.
“Floor treatments should unite the spaces. Furniture styles and soft furnishings like cushions should complement indoor decor.”
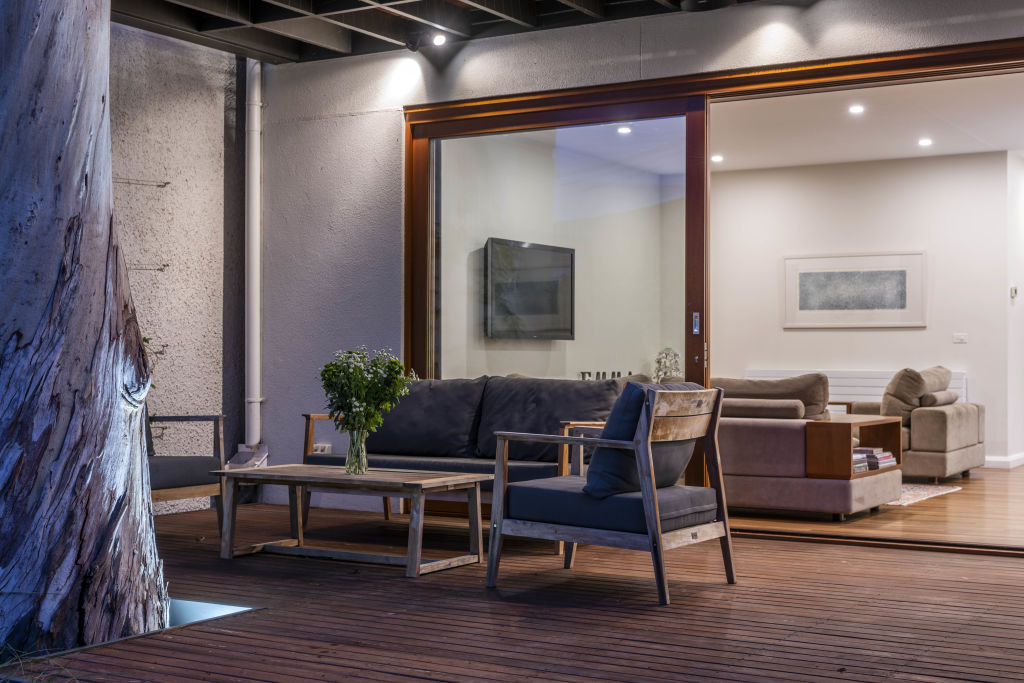
Wheelwright says the creative use of lighting can provide outdoor spaces with an ambience that also enhances the relationship between built and open spaces.
“Think about setting lights into a deck or along a pathway, or positioning uplights to highlight feature trees or architectural elements – strip lighting along balconies can provide a magical element,” she says.
- Blend. The distinction between indoor and outdoor spaces is softening or, rather, the emphasis in on integration. Decor themes are focusing on uniting spaces – think floor treatments, furniture choices, soft furnishings.
- Ambience. Think of your outdoor space like it’s a theatre setting. Lighting design can deliver the biggest single difference to the creation of atmosphere. Look to subtly illuminate key features, built or natural.
- Community. Outdoor spaces are coming into their own as the gathering zone for family and friends. Think about the creation of spaces to suit different ages and ones that bring everyone together.
Take this Griffith home, for example:
This is a home that successfully blends old world charm with the highest expectations of contemporary living.
And it does that in a brilliant location – leafy Griffith, one of the gem suburbs of the Inner South.
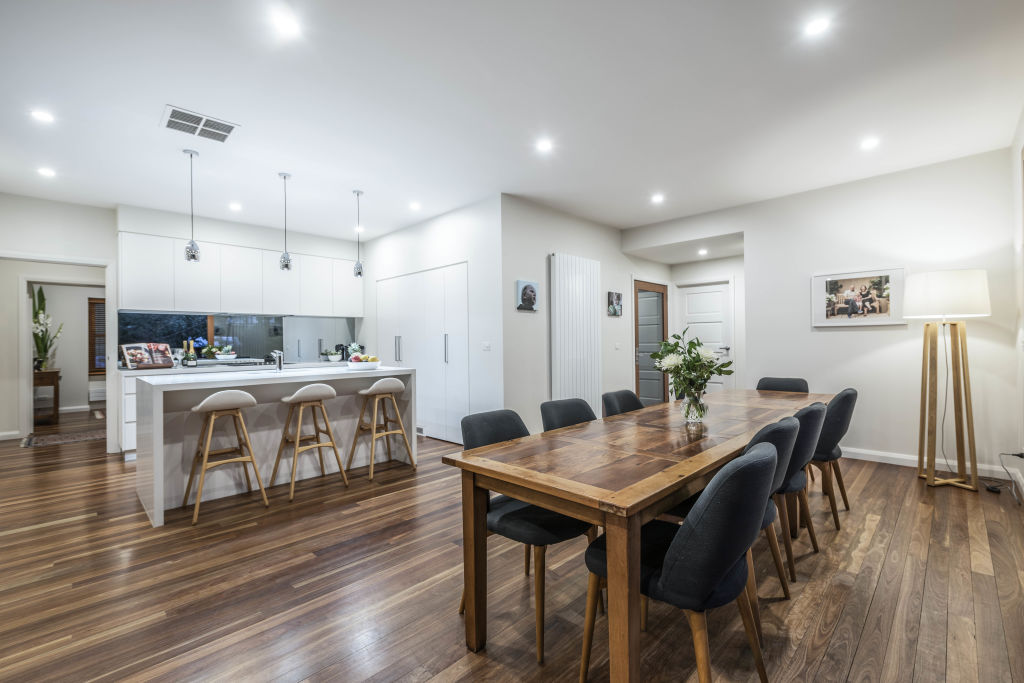
In a nutshell, this two-storey duplex home is light and airy with a roll call of desirable features like high ceilings, spotted gum floorboards, a generous open-plan lounge and dining, all flowing toward a large entertaining deck overlooking a lush and oh-so private garden.
The white-on-white kitchen will inspire the home chef. There’s a large island bench like the deck of an aircraft carrier, stone benchtops, quality appliances, a spacious butler’s pantry and plenty of storage to file away all those “kitcheny” things.
The lower level also includes a flexible space – which could be a sitting room, could be a library, could be whatever – as well as a study and a bathroom.
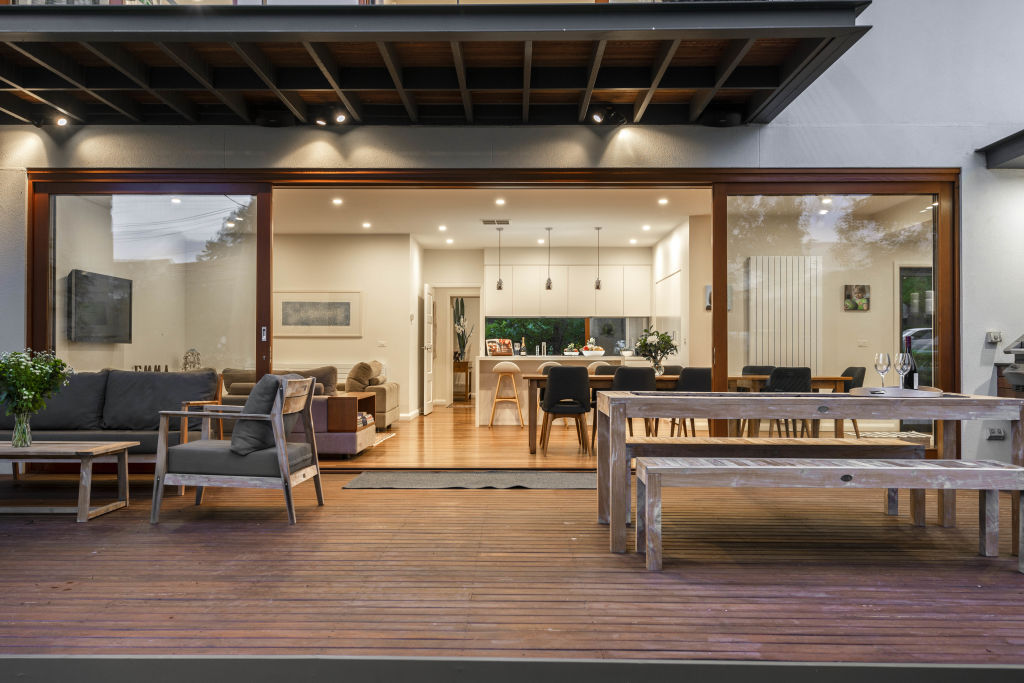
Upstairs there’s a spacious main suite with a balcony that overlooks the garden. And the luxe continues with a large walk-in robe with skylight, and a decadent en suite with skylight, double sink, and heated towel rails. Three bedrooms share a main bathroom that’s big enough to overcome any arguments.
And you’ll love the hydronic wall heating, ducted evaporative cooling and double-glazed windows.
If that’s not enough, CZ2 business zoning allows the building to also be run as an office/business.
Auction: 11am, February 22
Agent: Peter Blackshaw Manuka, Robert Westropp-Evans 0418 198 891
We recommend
We thought you might like
States
Capital Cities
Capital Cities - Rentals
Popular Areas
Allhomes
More

