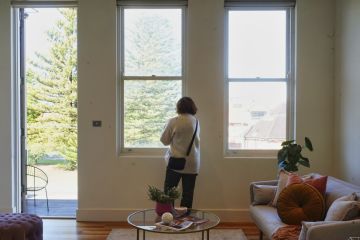Canberra homes for sale with amazing outdoor spaces
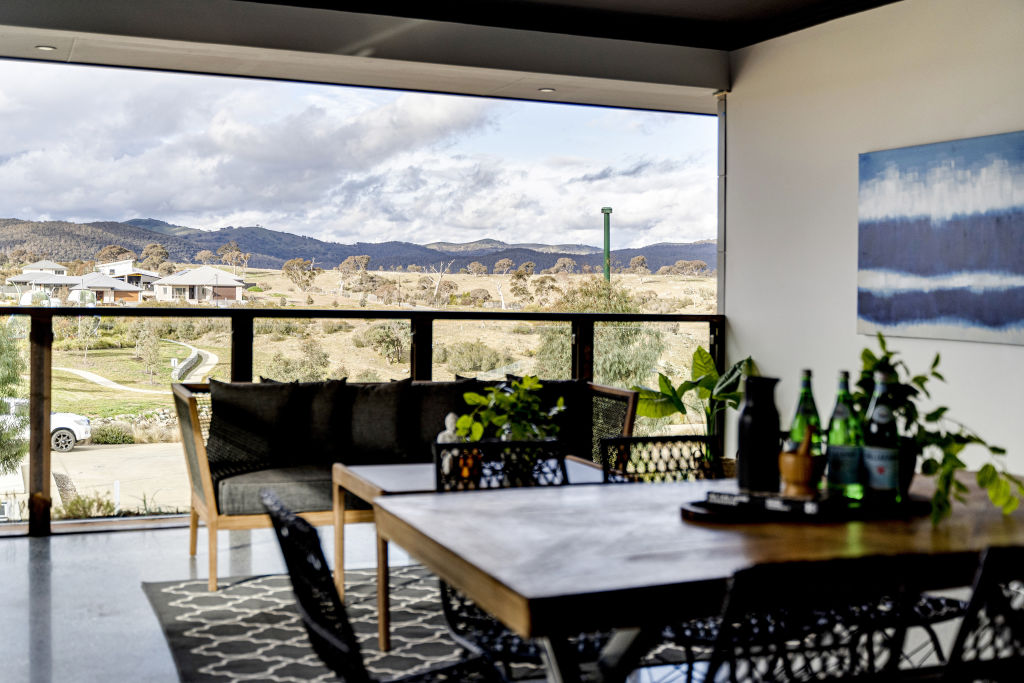
Twenty years ago you would have noticed a big distinction between indoor and outdoor built spaces. Back to the future and that separation has virtually disappeared.
Brenden Blewitt of Blewitt Properties says outdoor spaces now effectively extend the living area, visually and practically.
“Outdoor living spaces are now being designed under the main roofline and this makes them part of the big picture,” he says.
“Home owners are then looking at how they design these spaces with kitchens, dining areas and relaxation zones.”
Blewitt says the outdoor space is also fast becoming a year-round option with features like in-slab heating, firepits, all-weather enclosures and more.
“Even the pool area can provide a relaxing water view during the cooler months – there’s no reason why you can’t dine around it with the pool illuminated,” he says.
“That can be quite magical.”
Sonja McAuliffe of Archertec Interiors says the outdoor built space has become an increasingly important area of design for her business.
“New builds offer home owners the opportunity to integrate outdoor living spaces into the overall design,” she says.
“Lifestyle is at the heart of the focus through the design of an all-year-round space that extends the living area and its uses.”
McAuliffe says the outdoor kitchen continues to grow in importance and sophistication.
“We’re now seeing an emphasis on custom joinery and the integration of appliances including wine fridges, dishwashers, even multi-use zip taps with hot, cold and carbonated water,” she says.
- Think it. New builds and major renovations offer home owners the opportunity to reimagine their outdoor lifestyles and to design them into the big picture. Seamless integration of spaces is the ideal.
- Build it. Inspired architecture can create outdoor living space under the main roofline that provides the basis of year-round protection from the elements. Consider in-slab hydronic heating for comfort throughout the seasons.
- Live it. Outdoor spaces are now mirroring the kitchen/dining/family configuration, but with an al fresco vibe. The trusty barbecue is rapidly being replaced by custom cabinetry and integrated appliances including wine fridges and dishwashers.
Allhomes’ top picks of homes for sale with great outdoor spaces:
Googong
If you place a strong emphasis on year-round outdoor entertaining, then you have found your new home.
This Googong masterpiece could challenge a boutique hotel with its 390 square metres including five bedrooms and bathrooms, but it’s the outdoor living space that will make your head spin.
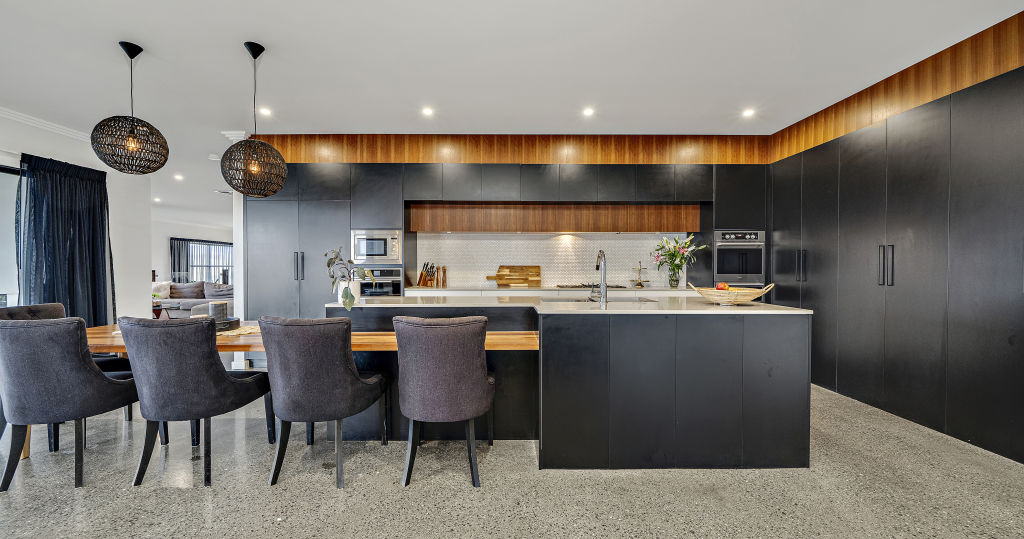
Apart from being integrated under the main roof and boasting a high-end kitchen, there’s also a two-way fireplace and – the piece de resistance – in-slab hydronic heating.
But let’s start at the beginning. Front entry through an extra-wide door leads onto polished concrete floors that run throughout. On the main level is the striking black and timber kitchen which opens into the family/dining room.
The kitchen includes three ovens, gas cooktop, integrated dishwasher and a full butler’s pantry.
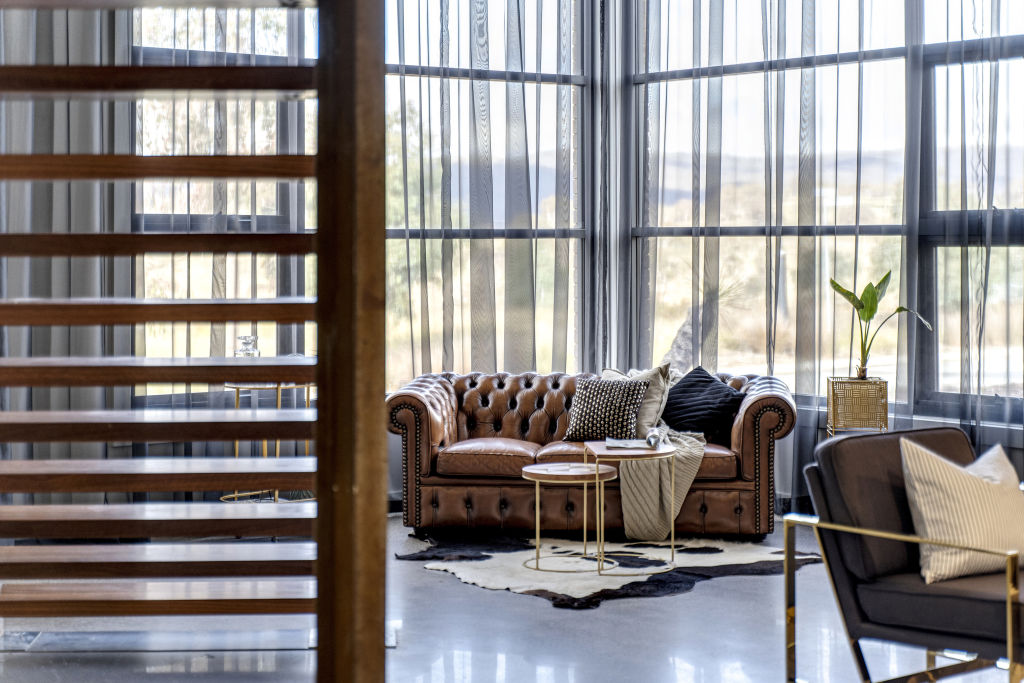
Double doors on the main level lead into the luxurious main suite offering full-length windows, a cavernous walk-in wardrobe and a luxe en suite with feature tiling.
Bedrooms two and three each have walk-in robes and en suites while bedroom four has built-ins.
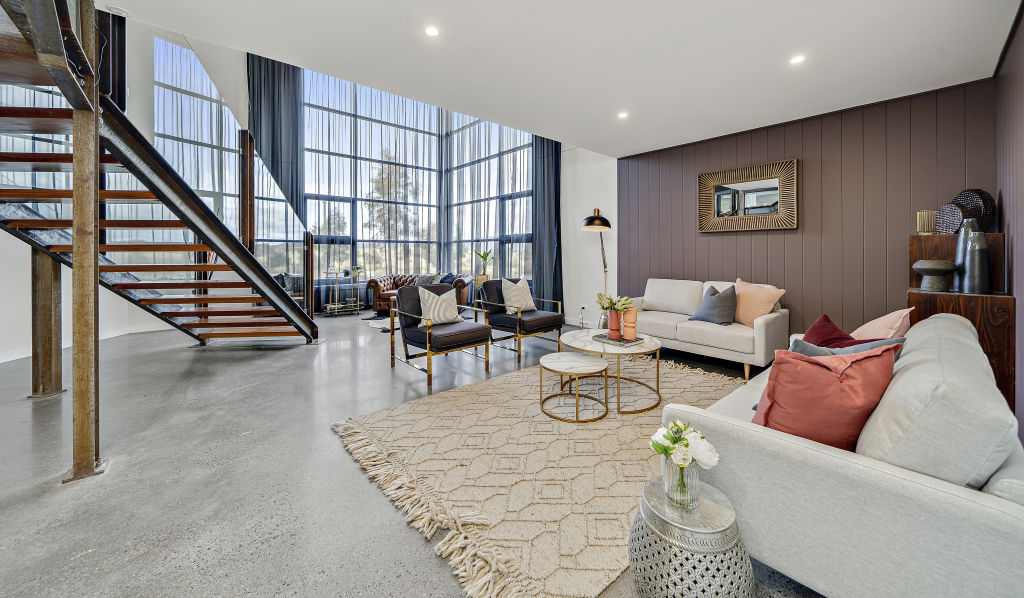
There is a study/playroom located at the end of the house close to the main bathroom and large laundry. There’s also a formal lounge with another double-sided gas flame fireplace.
On the lower level is a generous rumpus and the fifth bedroom and bathroom.
There is an oversized double garage with a large workshop area and an additional covered parking space.
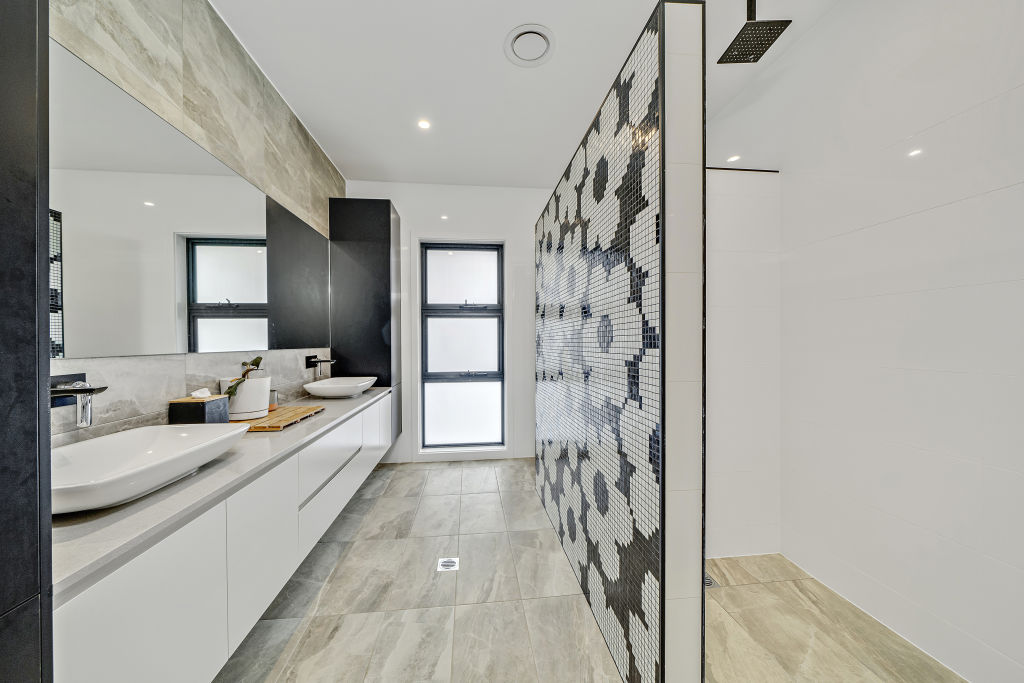
Price guide: Circa $1.4 million
Private sale
Agent: Blewitt Properties, Brenden Blewitt 0419 289 574
Or try these:
Torrens
Price guide: $1 million+
Private sale
Agent: Francis Properties Canberra, Jeremy Francis 0418 429 470
Mawson
Price guide: $1.395 million +
Auction: 11am, August 15
Agent: Ian McNamee & Partners Queanbeyan/Jerrabomberra/Canberra, Catherine McGeachy 0410 774 821
Googong
Price guide: $950,000 – $1 million
Private sale
Agent: White Rhino Property, Gavin Van Zyl 0429 269 260
Torrens
Auction: 10am, August 15
Agent: LJ Hooker Weston Creek, Jane Kusetic 0408 662 119
Banks
Auction: 11am, August 15
Agent: Blackshaw Woden, Weston Creek & Molonglo, Anthony Weston 0439 282 508
We recommend
States
Capital Cities
Capital Cities - Rentals
Popular Areas
Allhomes
More







