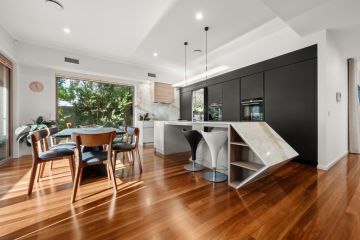'Can’t be replicated': A peek inside a Crace home made from salvaged timber
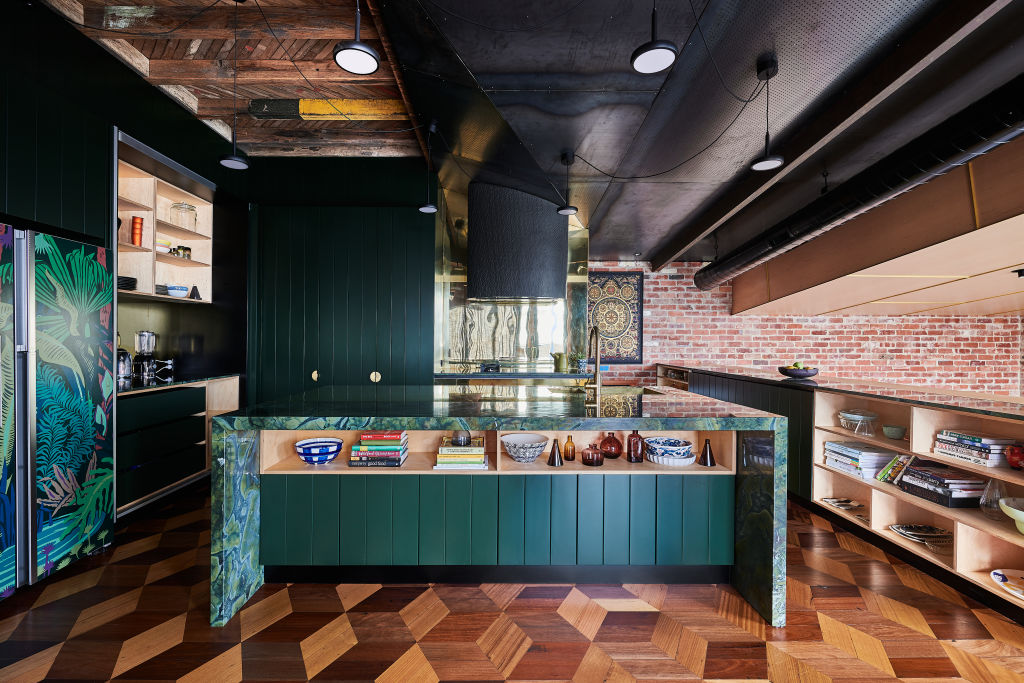
Who: Dan Fitzpatrick of Architekt Grune Hauser
Where: Crace, ACT
What: An eclectic house defined by salvaged materials and quality craftsmanship.
Dan Fitzpatrick is a local builder and owner of Architekt Grune Hauser, and Crace House is a project he has been chipping away at for six years. It helps that it’s his own home.
“The whole concept of the house is to not use normal stuff,” he says.
“Working on custom homes we get exposed to lots of different finishes, so I knew I wanted to create a house that didn’t use the more widely used interior finishes.”
The first word that comes to mind to describe the house is eclectic.
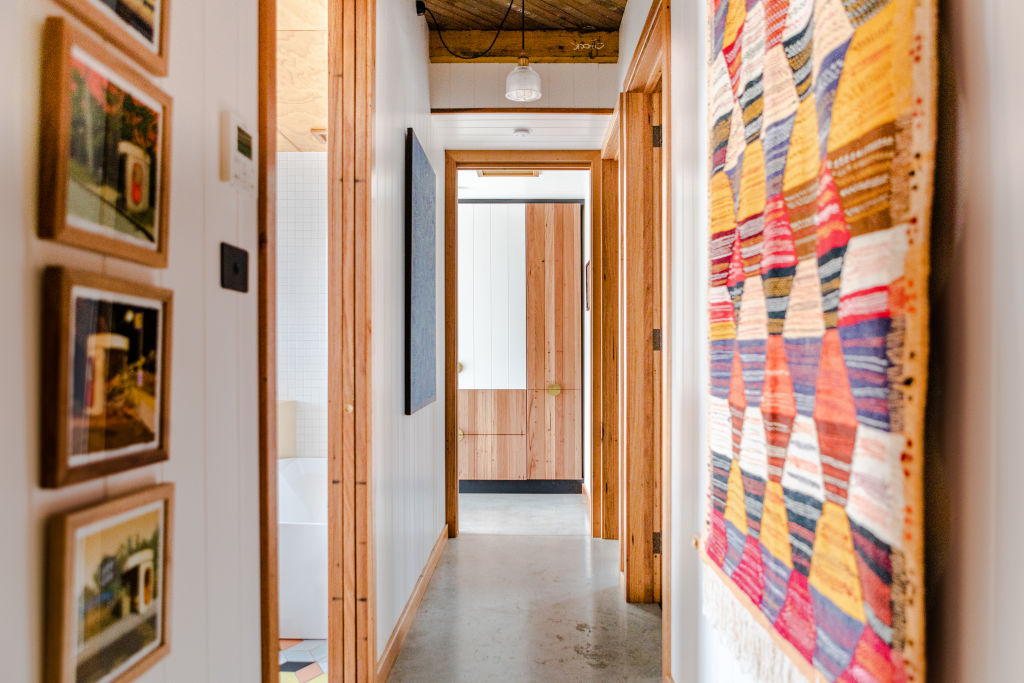
A pop art painting of fruit adorns one wall, while an intricate Nepalese illustration hangs around the corner. Concrete, green marble, exposed wood, brick, stain-coloured glass and steel can all be taken in, in one quick glance around the room.
Fitzpatrick has managed to create cohesion within the variety, uniting everything under a vibe of “deconstruction” – a post-modernist idea.
The physical construction of the house is not hidden and you can gain a sense of how the structure of the house works. For instance, the steel beams that hold the second storey floors are exposed.
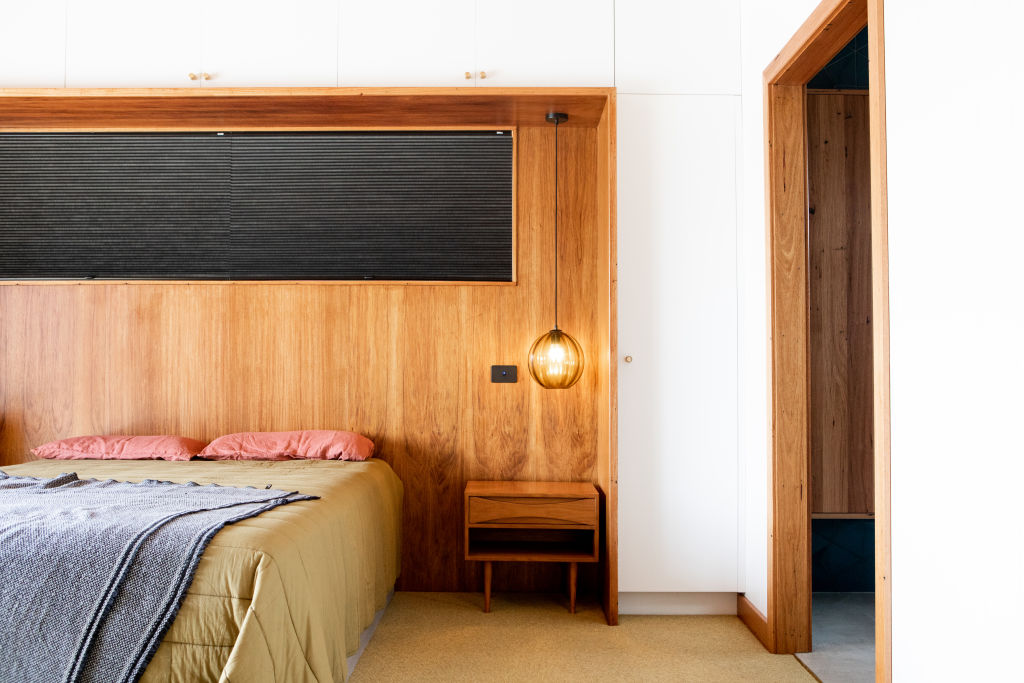
“I wanted a house that expressed how it was built in a way that paid homage to craftsmanship,” says Fitzpatrick.
“Careful consideration was given to junctions and trying to leave as much structure on show as possible. Today in building most interior products exist to hide or gloss over things, this house wasn’t about that at all.”
A recent graduate of a bachelor of architecture, with a background in graphic design and having worked in the building industry for many years, the label “jack of all trades” is an understatement for Fitzpatrick.
It also meant he had plenty of experience to draw upon and ideas to sink into his own project.
He drew upon his graphic design background for the fridge, which is covered in a vibrant forest decal. It adds a fun, eye-catching feature to the kitchen that works well with the bottle green joinery.
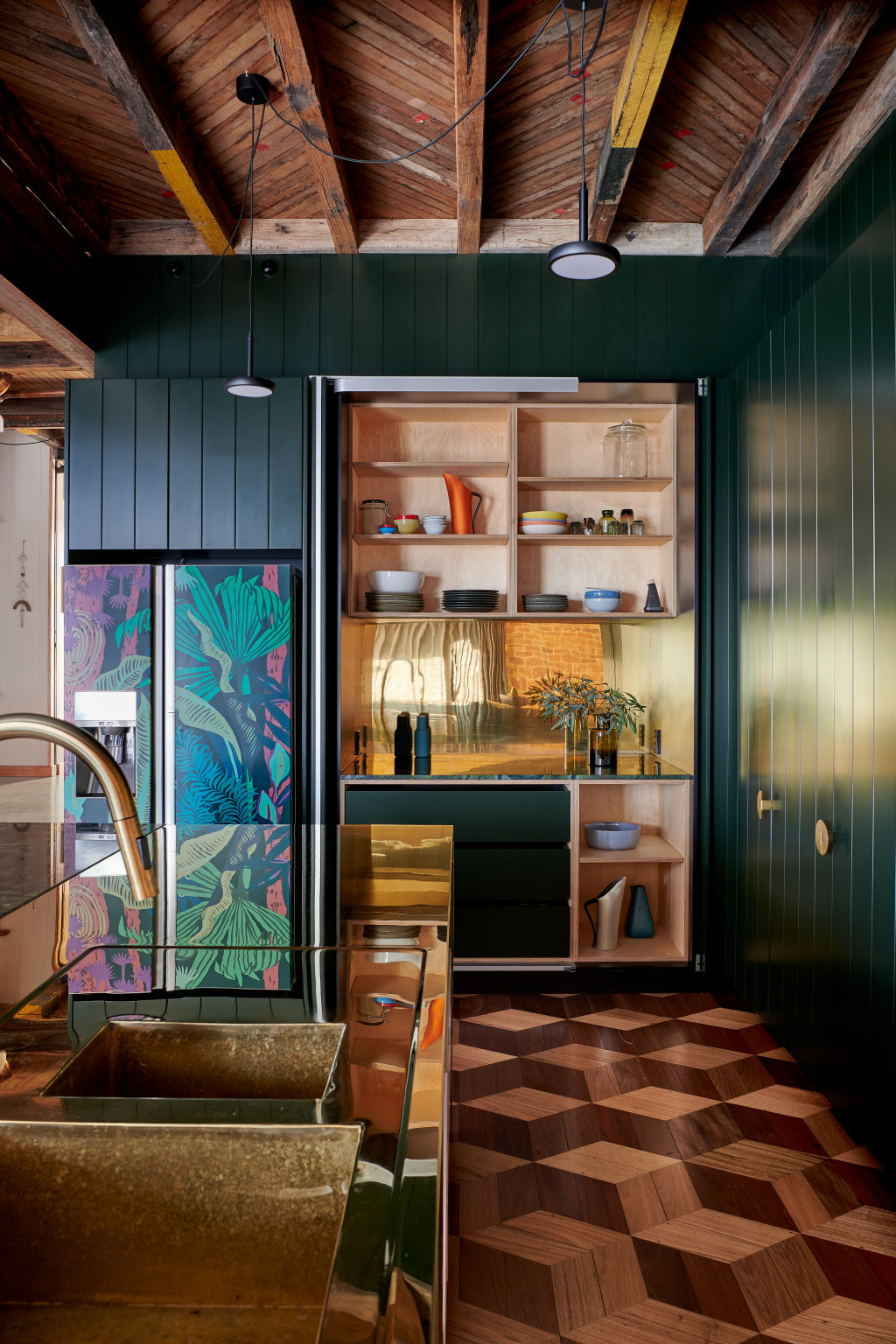
Fitzpatrick says he was at liberty with his choices because he had no client to convince. His opted for quality materials, often recycled, to form the foundations of the home.
He worked closely with Thor’s Hammer, a local Canberra business all about salvaging timber from demolitions, as well as other businesses or individuals that rescue materials such as steel beams or giant lampshades.
Walking through the home your eyes are drawn to your feet with herringbone flooring reclaimed from the old Phillip squash courts. There’s also polished wooden flooring arranged in a mind-boggling geometric pattern. The reds were salvaged from a house in O’Connor and the blonds from another in Campbell.
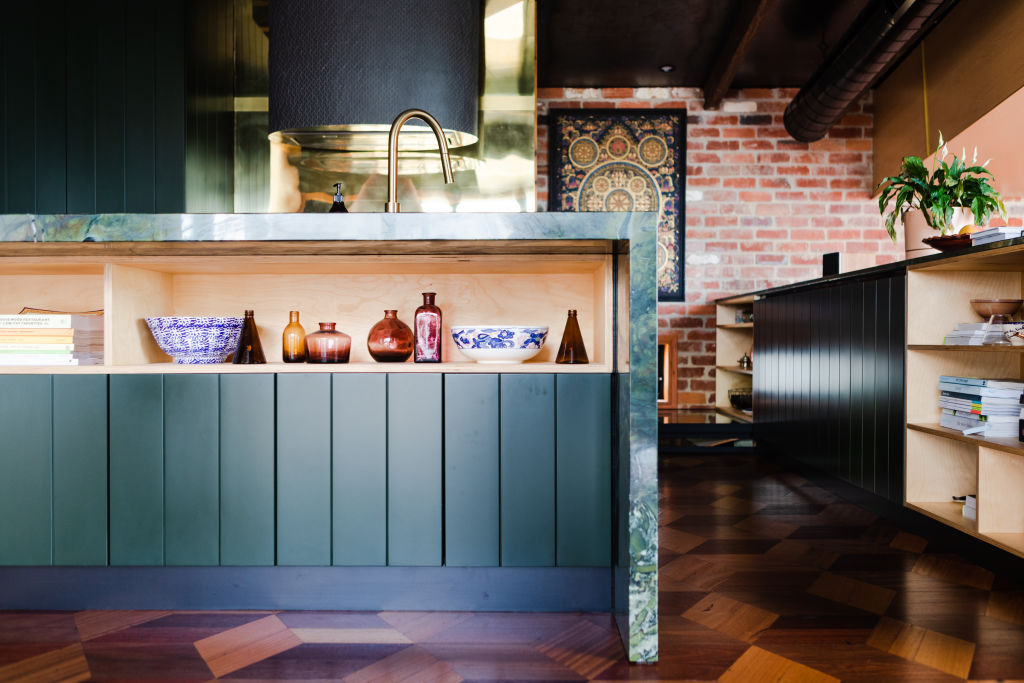
The wall of red brick that backs part of the kitchen and down to the living room are from a demolition site in Hackett, while the steel structural beams from the old Goulburn sheep yards have been given a new lease on life.
“Salvaged materials suit our business ethos of sustainability,” Fitzpatrick says.
“Plus they add character that can’t be replicated, they are a story or an aesthetic that if you try to fake it loses credibility.”
Items that Fitzpatrick has collected over time take pride and place in his home too.
A stunning green marble kitchen bench is one of these.
He first spotted it in the open kitchen of NewActon cafe Mocan and Green Grout, and after some scouting found the marble was from a retired quarry in Brazil and eventually found stock in Melbourne.
The tiles in the downstairs bathroom are all hand-formed and sourced from San Francisco – they match the transparent, pink-hued glass shower screen.
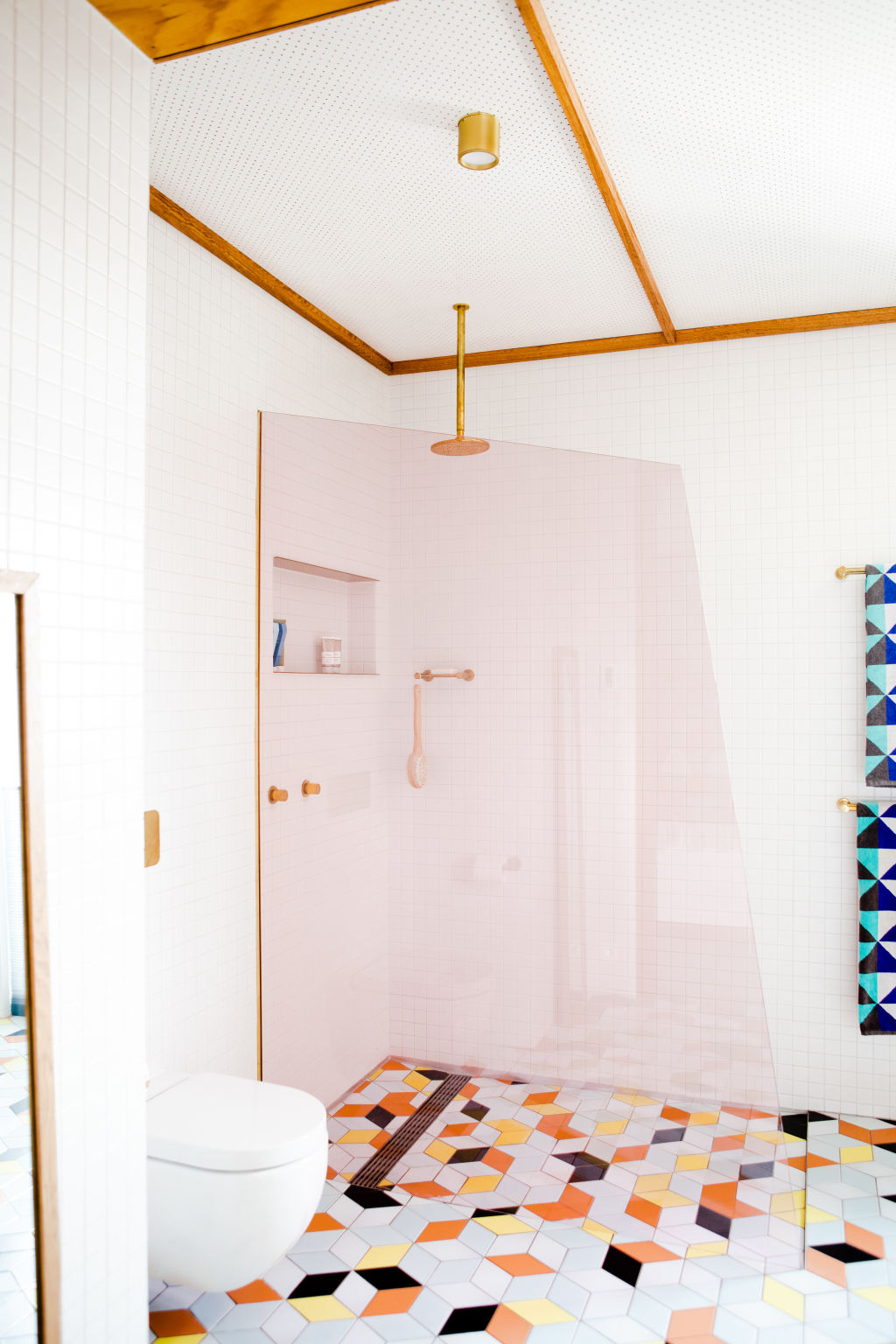
The en suite bathroom is floor-to-ceiling tiled in deep blue, which perfectly offsets the brass hardware that he has made himself, and the antique brass basin he found at a market in the French Alps.
Whether it’s a new build or renovation, many people are preoccupied with the idea of keeping it timeless so it doesn’t date. But Fitzpatrick is all for making your own stamp on things.
“Design done well, let it date,” he says.
“Look at ’50s houses. People would kill for that.”
We recommend
States
Capital Cities
Capital Cities - Rentals
Popular Areas
Allhomes
More





