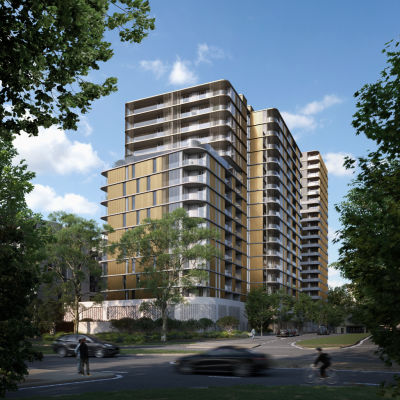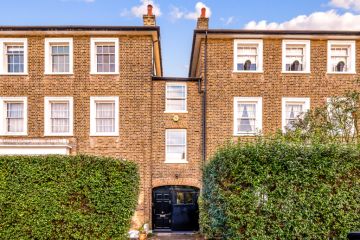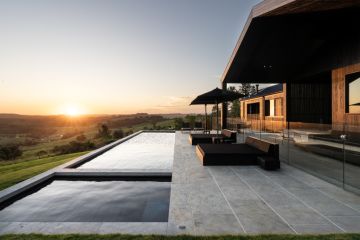DOMA Group launches 185 new apartments to the market in Woden

When we go on holiday, we opt for locations that have it all. A resort, perhaps, that boasts everything we need – pool, gym, restaurants, entertainment facilities – and isn’t too far from the action.
Now, just imagine being able to live like you’re on holiday, every day. That’s exactly what awaits residents at DOMA Group’s newest development, The Melrose.
Made up of 185 one, two and three-bedroom apartments, The Melrose is an urban development that comes alive with verdant landscaping and deep-planted trees and is rich in resort-style amenities.
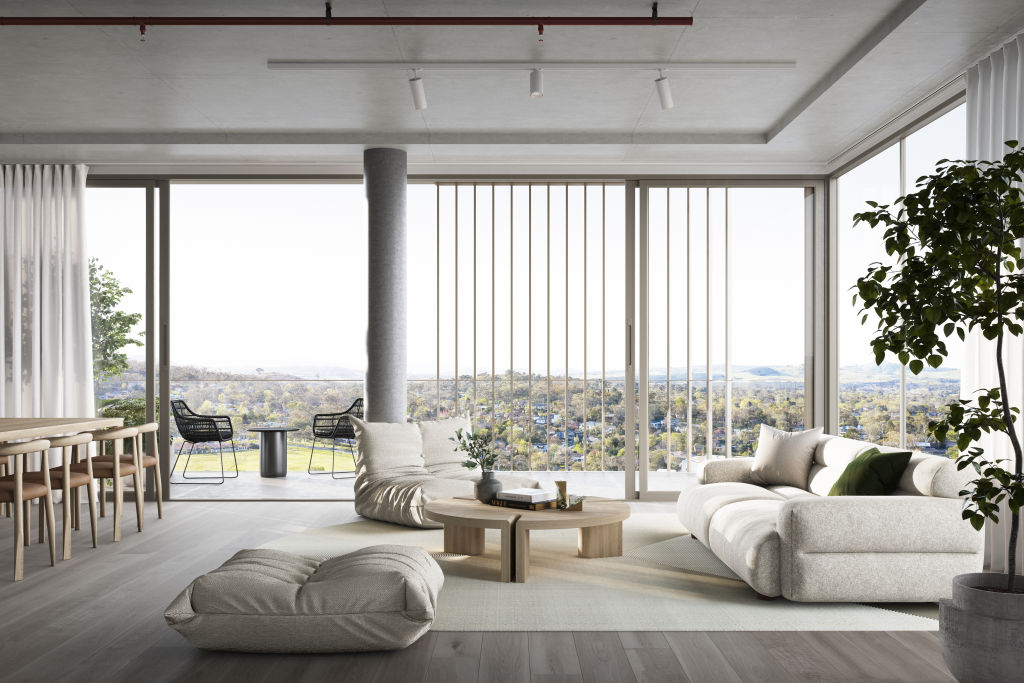
It features a landscaped ground floor and podium levels for recreational use, a 25-metre swimming pool for the exclusive use of residents, a rooftop gym by Technogym, a rooftop outdoor barbecue area, a bike storage room with wash bay and charging stations, along with stunning views to the north, west and south. And that’s only what’s on site.
“At its doorstep lies the Westfield Woden shopping mall, excellent street-level dining options along Corrina and Bradley streets, and the large, popular Hellenic and Southern Cross clubs,” says Gavin Edgar, general manager development at DOMA.
“In addition, there is a good mix of dining and retail amenity to be operated in the adjacent A&A development, including The Alby gastro pub, owned and operated by DOMA, with bowling alleys and games rooms.”
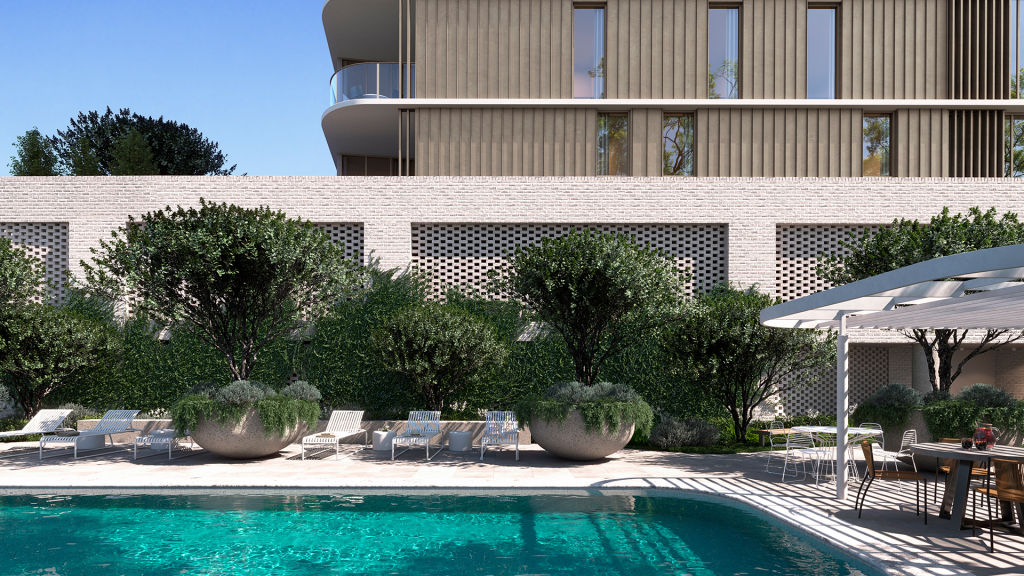
And, he adds, “one of Canberra’s best restaurants is opening their second venue soon – we can’t say who, but it is massive!”
The apartments themselves are designed for comfort in every season, with abundant natural light and perfectly orientated for spectacular views. There are many corner apartments, with maximised floor plans, cross-ventilation and a focus on natural materials.
Contemporary designs fill the interiors, with playful elements like cut-out handles in the joinery, open metal shelving and curved shelves in the bathroom. Two simple, neutral colour palettes are offered, complementing the exterior of the building. One features fresh and classic white joinery with oak-coloured flooring, and the other a warm grey joinery finish with stained black oak flooring.
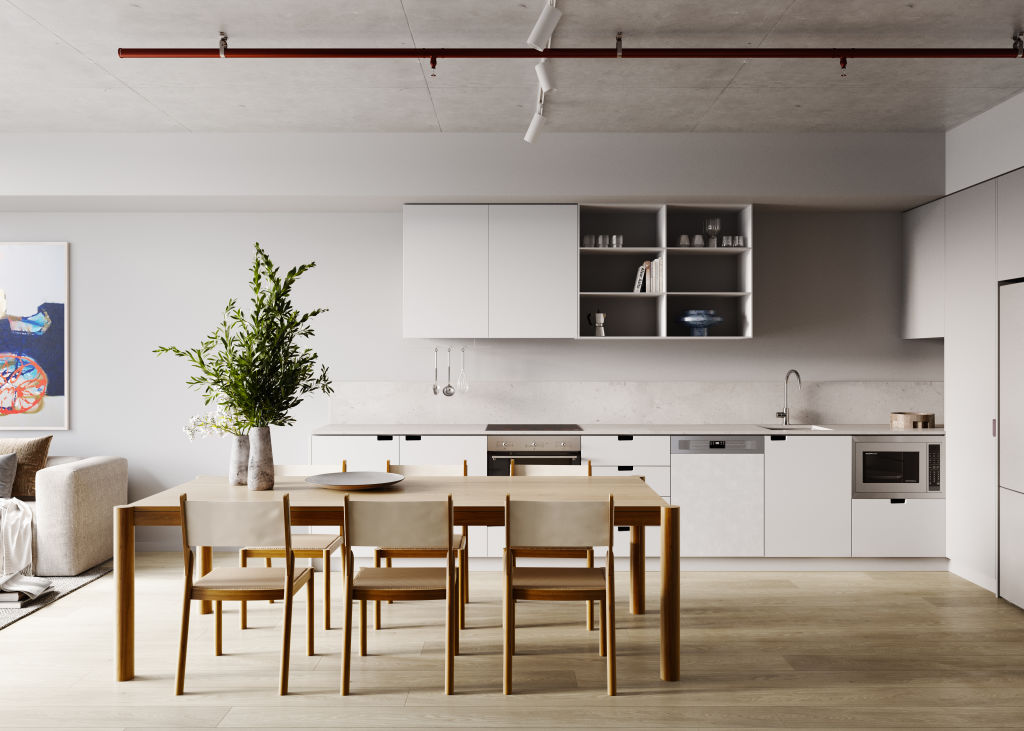
The ceiling heights are maximised through the use of exposed concrete soffits in the living areas, and there are expansive windows to take advantage of the views and allow a drenching of natural light.
The thoughtfully considered master-plan layout places four proposed buildings on each corner of the site. Each building is orientated to maximise its outlook and separation.
The glass and solid metal-clad facade is striking, while a rustic brick podium brings an element of warmth and plays on the development’s industrial look and feel.
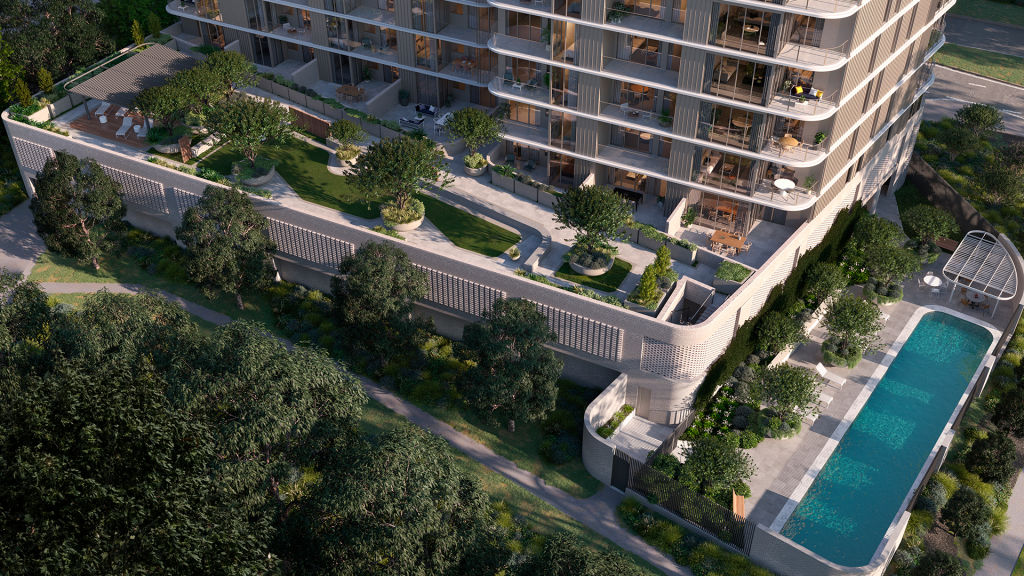
“The stretches of wall reduce the extreme heat of the Canberra summer sun and the reliance on mechanical ventilation, while providing for improved warmth in the icy Canberra winters, especially compared to the neighbouring all-glass facade buildings within the area,” Edgar says.
Expected completion is the second quarter of 2024.
The Melrose
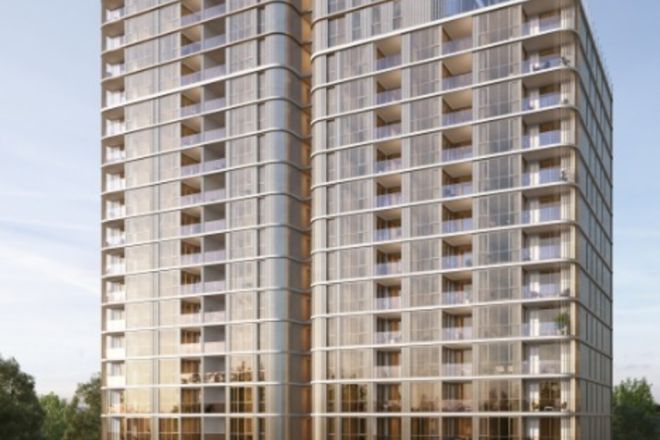
Price guide: $324,900 +
Agent: Colliers International Canberra, Richard Moses 0412 658 235
Feature we love: A well-orientated rooftop terrace on level 11 captures the afternoon sun. Against the backdrop of the Brindabellas, it’s a perfect setting for a barbecue.
We recommend
We thought you might like
States
Capital Cities
Capital Cities - Rentals
Popular Areas
Allhomes
More
