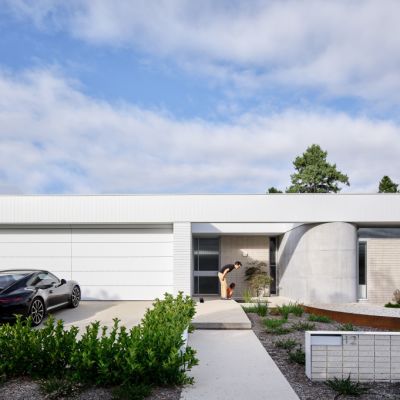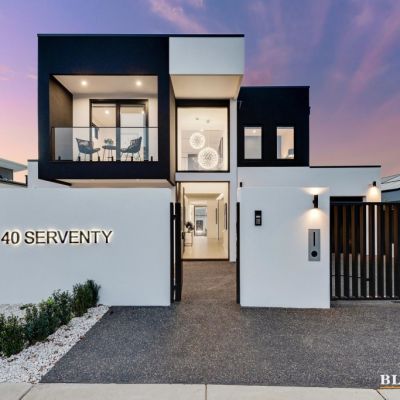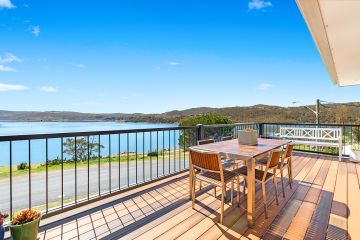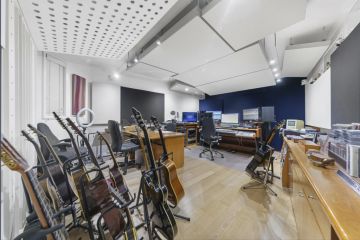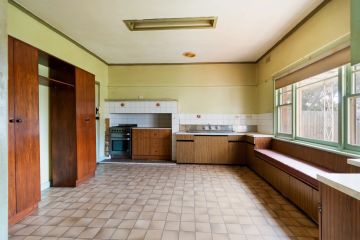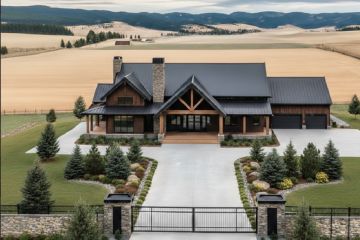Eclectic, sustainable and one-of-a-kind: A designer and builder's Crace home hits the market
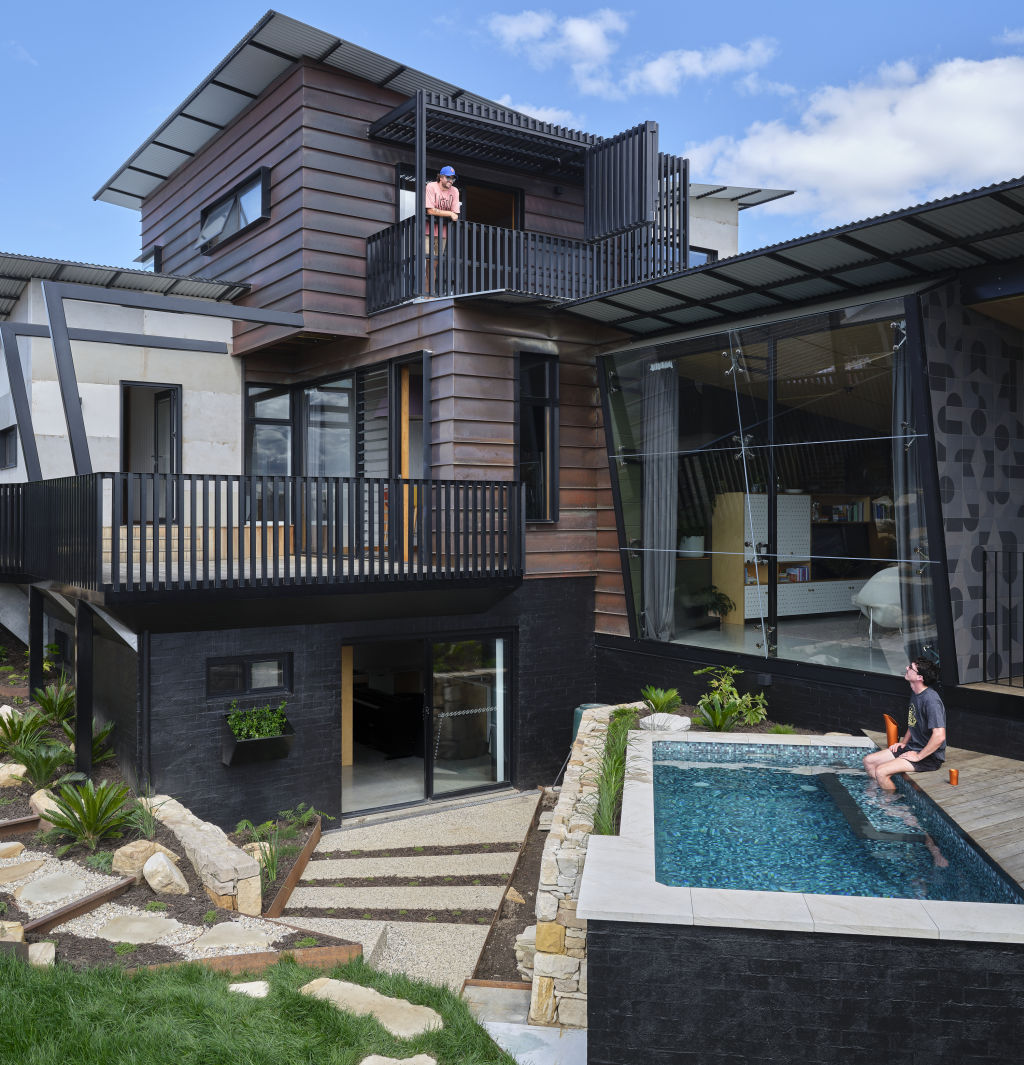
What: Eclectic House by Megaflora Group, with interior architecture by MYMYMY
Where: 8 Ettrick Street, Crace
House design often starts with a larger idea and a big-picture vision of a final product. But what if you started with just the materials, based purely on what’s available, and let them guide the way? For builder Dan Fitzpatrick, owner of custom builders MegaFlora Group, that was the challenge he set himself when it came to building his own family home in Crace.
It’s a process that required endless patience and dedication, and plenty of time, and the resulting home at 8 Ettrick Street is something that only a builder or architect could create for themselves.
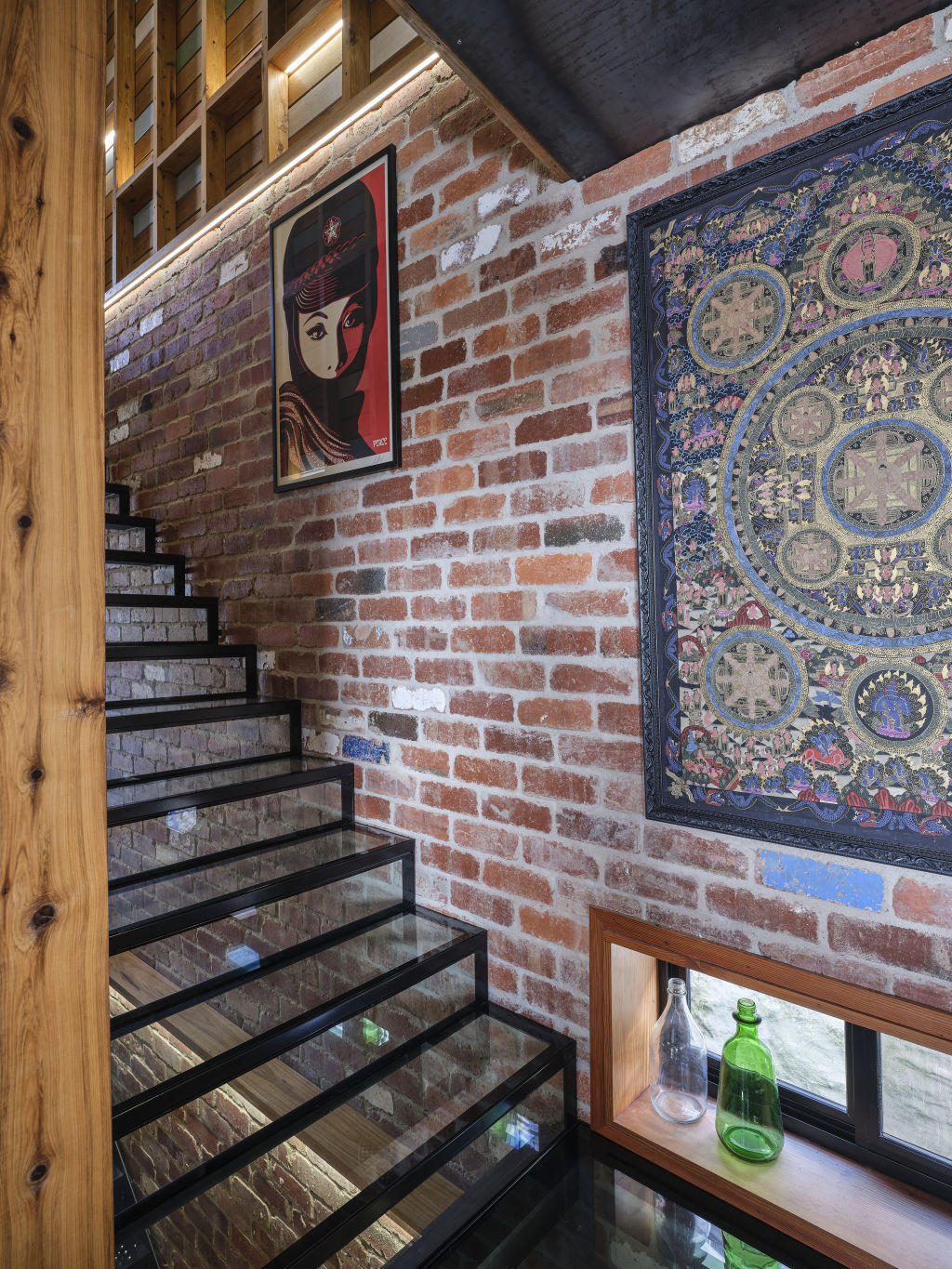
Cascading down a steep block and split over three levels, the five-bedroom, four-bathroom home is now on the market, with Fitzpatrick and his family on the move. And homes don’t come much more unusual than this one. No matter where you look, nothing is ordinary or off-the-self.
“The home is built to embrace an ethos we should all be trying to encompass: less waste, or at the very least, not everything has to go to landfill,” says Fitzpatrick.
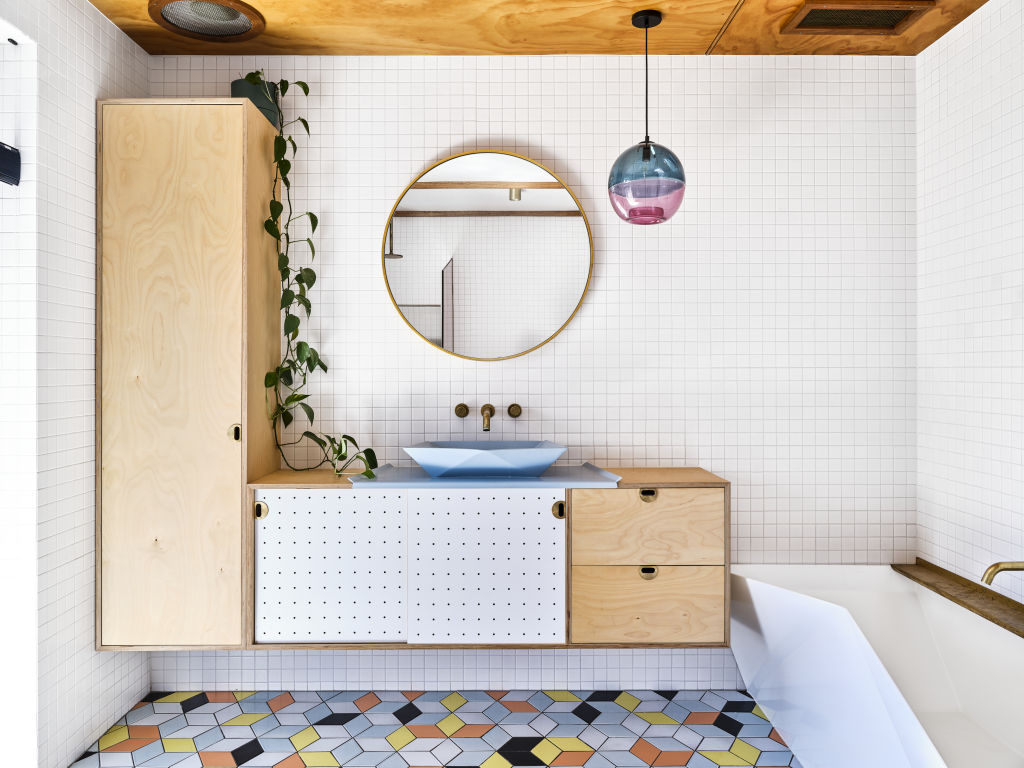
“In a wider sense, it’s so much more. It flies in the face of most building trends in higher-end builds; build it big, build it minimal, build it white.”
The materials and fixtures were all carefully sourced over a number of years, many of them recycled. Some were reclaimed from knockdown rebuild projects with MegaFlora.
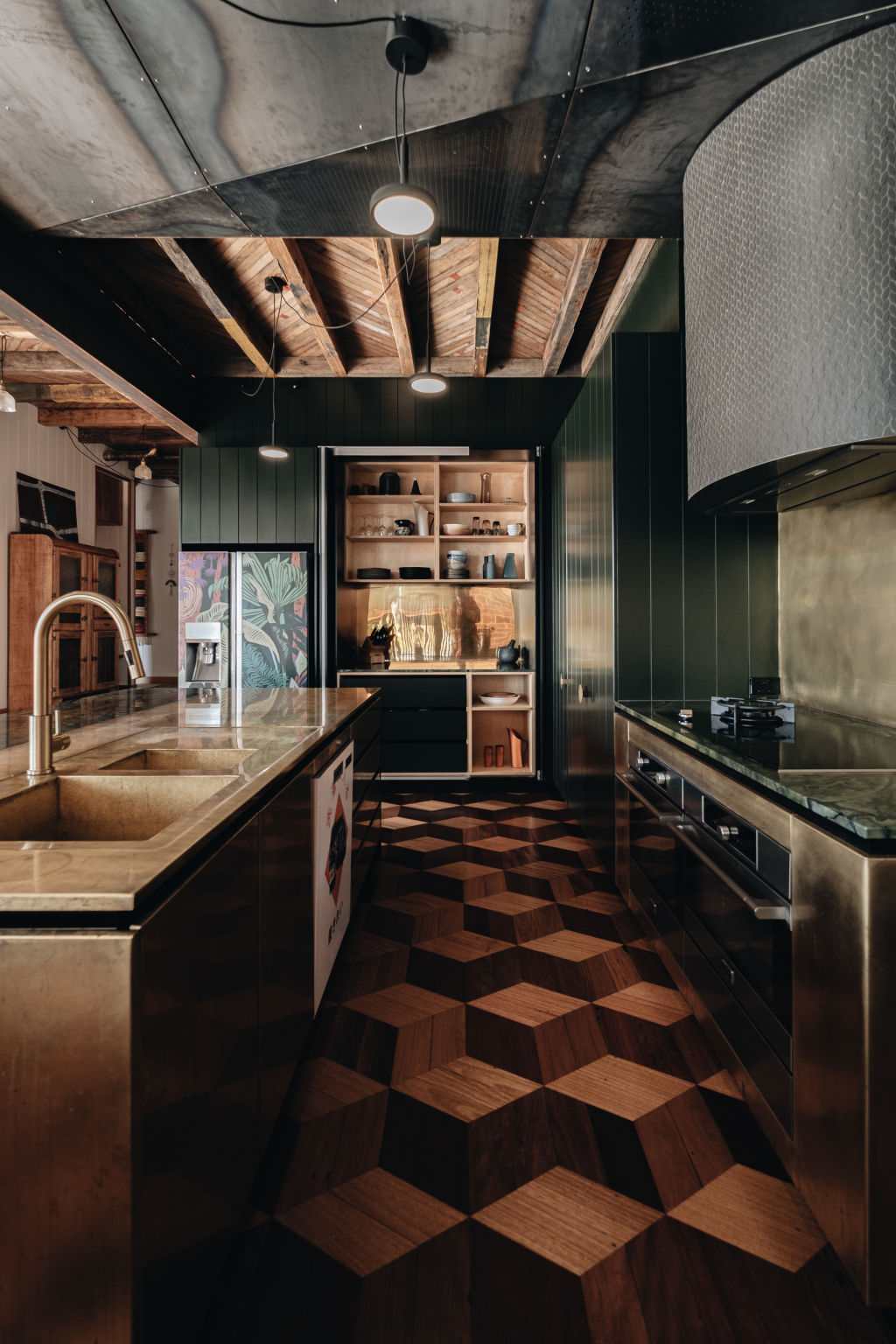
Others were materials that caught his eye or were painstakingly sourced. Some were found by Fitzpatrick and his wife on their travels, like the en suite’s brass basin, found at a market in France and carefully packed in suitcases surrounded by clothes to bring home.
The diverse provenance of materials then became the narrative for the project. And the stories of the materials are on full display, not cut or plastered over for aesthetic purposes.
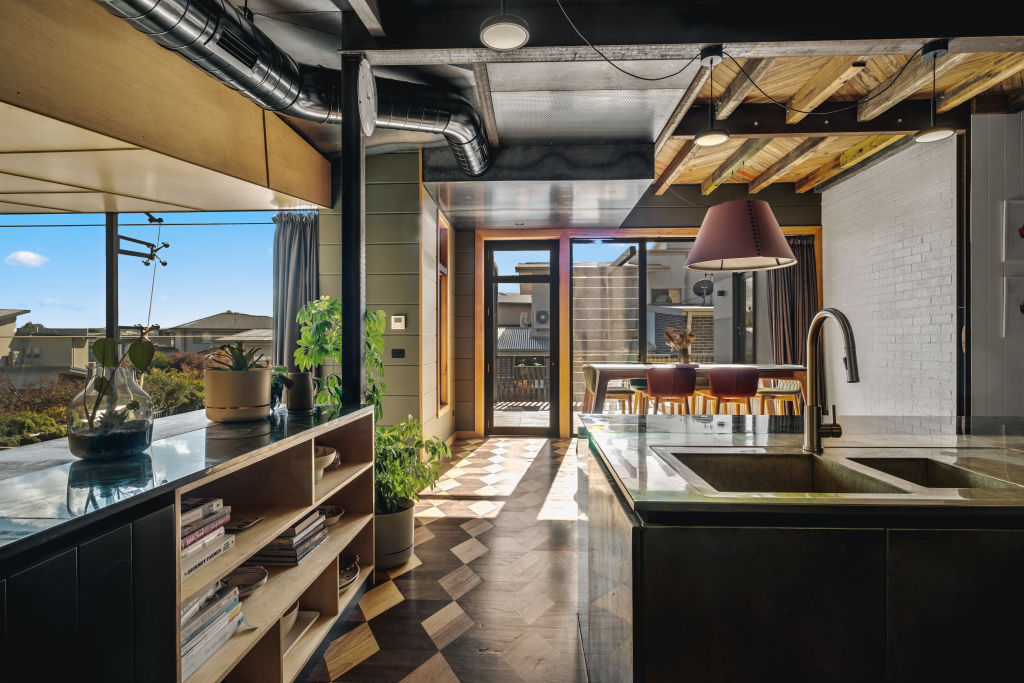
Like the hardwood structural timbers, which were rescued from old sheep saleyards at Goulburn. They proudly still showcase the existing lot numbers, paint, and smooth edges where sheep rubbed against them for 150 years.
The design was also an opportunity to experiment with other elements of sustainability. It was carefully designed for maximum thermal comfort and energy efficiency and is energy rating certified to more than seven stars. Other elements are feats of engineering, like the large leaning windows that reach out from the living area over the pool, or the glass staircase leading to the upper level.
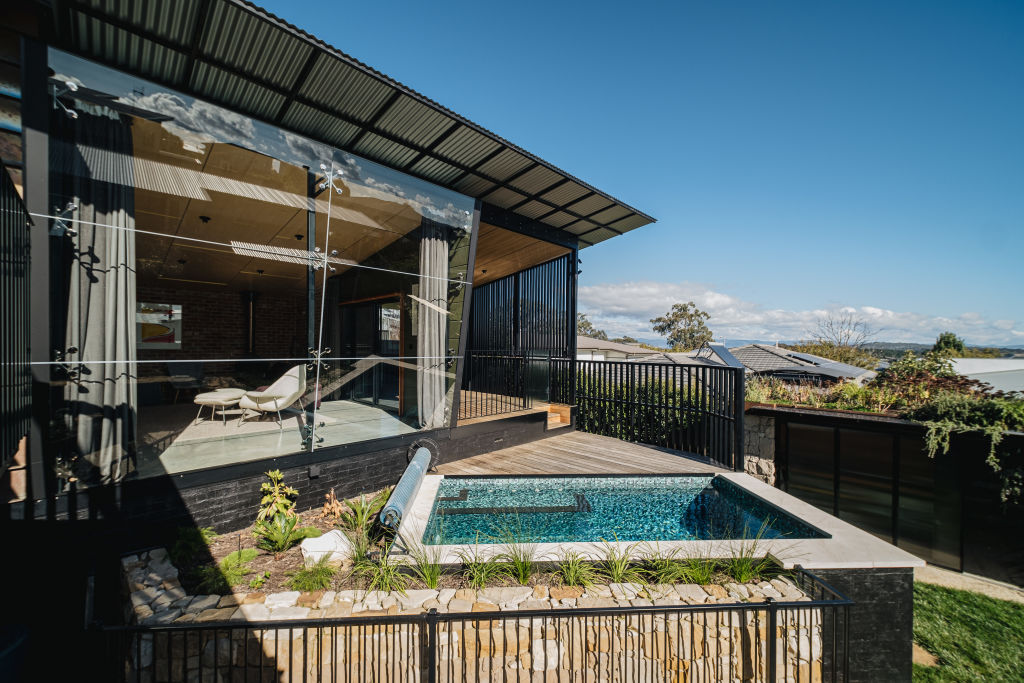
Fitzpatrick says the home will be his greatest work; his magnum opus, or as the French would say, chef-d’œuvre, and it’s bittersweet to pass it on to its next owners.
“It can’t be replicated, as I can’t even source many of the materials anymore, let alone have the time,” he said.
Crace
Private sale
Agent: HIVE Property, Josh Morrissey 0437 799 234
We recommend
States
Capital Cities
Capital Cities - Rentals
Popular Areas
Allhomes
More
