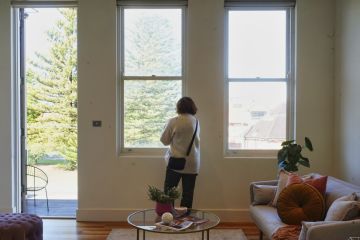Enchanting house in Reid for sale with the garden of our dreams
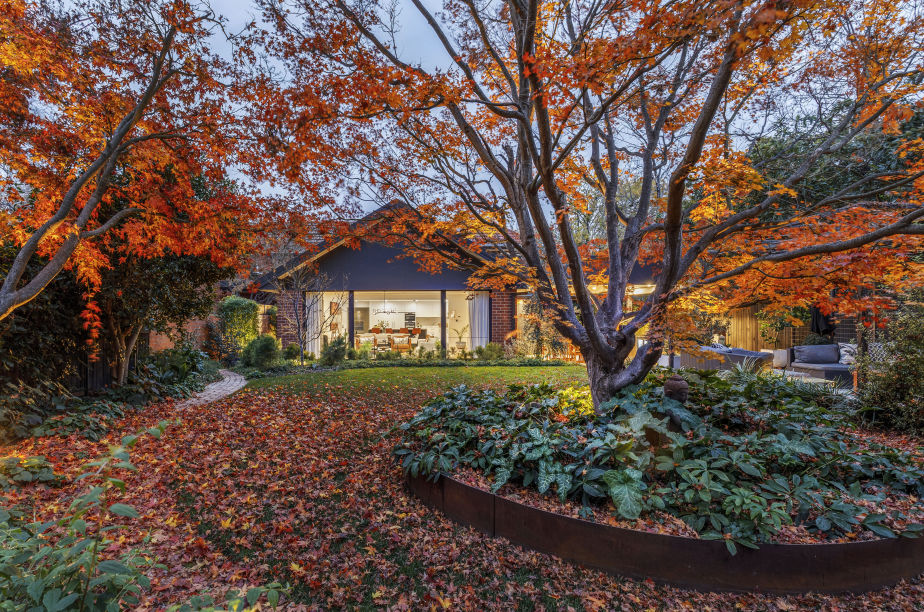
A classic Canberra house reimagined for the 21st century buyer, this renovated Reid home doesn’t disappoint inside or out.
With a carefully considered floor plan, high-end finishes, and the garden of our dreams there’s nothing wanting at 3 Booroondara Street.
“All you have to do is look at the photos to see this is one of the most outstanding renovated and extended properties on the market,” Luton Properties Manuka agent Sophie Luton says.
“Everything that’s been done is of the highest quality, and from front to back everything is immaculate.”
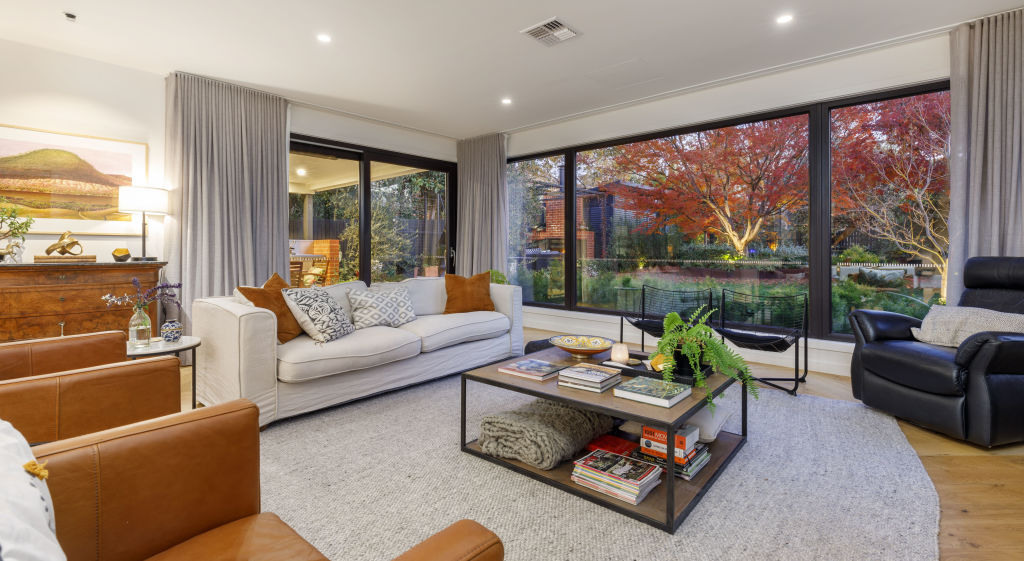
We’ll start with the outdoor entertaining space, or should I say spaces. Three glorious zones are staggered through the back yard, each more inviting than the next.
Stepping off the informal living room there’s an extensive outdoor kitchen boasting blue marble pavers, built-in Weber barbecue, hot and cold sink, glass fridge and a Miele dishwasher to boot.
If it sounds like the ideal summer hang-out spot, you’d be right. But Canberra being the cold and moody city it is, you’ll be glad to see the strip heaters the owners have placed in the ceiling.
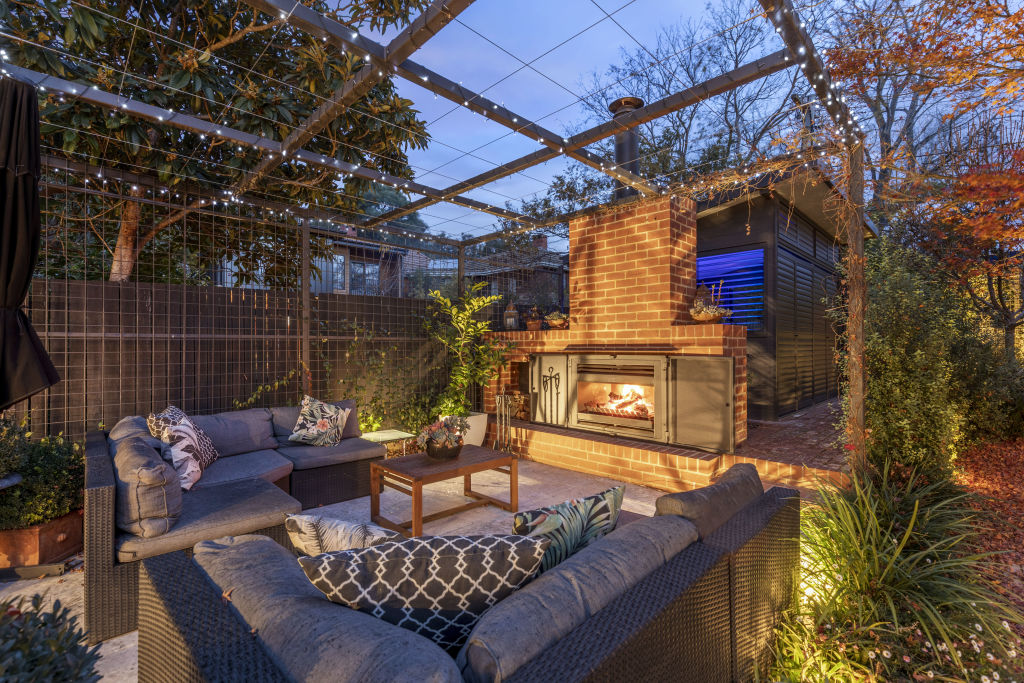
“The outdoor extension is sure to be a favourite place for the new owners,” Luton says.
“Beyond the covered kitchen space, there’s the unexpected luxury of an outdoor fireplace and a private retreat a little further on.”
That secluded sanctuary is a covered Envoy spa that’s surrounded by louvred doors and windows which open when you desire a spectacular natural view and close when you need the outer world to disappear for an hour or two.
Throw in some olive trees, a feature maple, planned lighting and Japanese-inspired landscaping and you’ve got yourself the most enviable backyard on the block.
Coming inside, there’s little left to do as every room has been transformed to reflect a modern refined elegance that’s appealing to the senses.
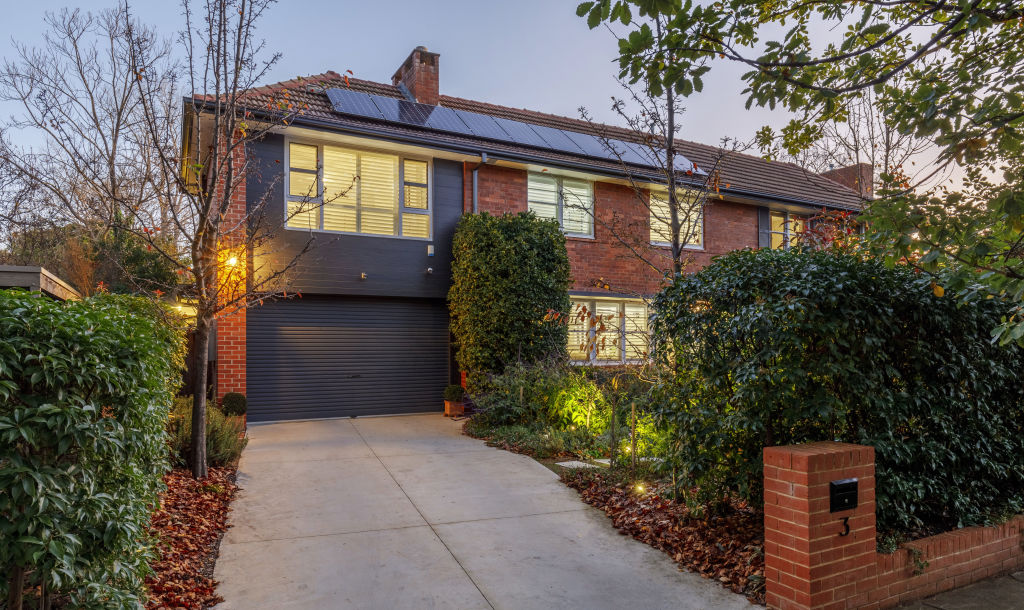
Herringbone engineered American oak floors float underfoot as the plantation shutters steal the show at eye level. In the kitchen and main en suite, light gleams from above, streaming in from the solar-powered skylights that come with the added comfort of remote-controlled blinds.
“This designer residence is a truly luxurious oasis throughout,” Luton says.
“If you want to retreat indoors, you don’t have to forsake the warmth of the fireplace either. The secluded formal living space provides peace and an electric fireplace of its own.”
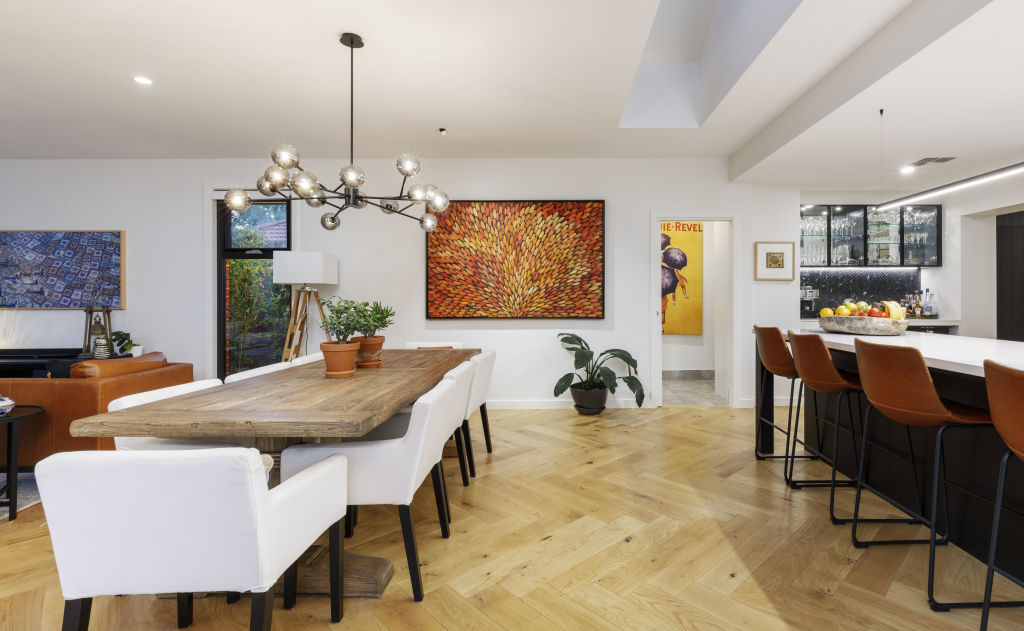
For a three-bedroom home, there’s plenty of space to sprawl out especially when you take a peek inside the main bedroom on the upper floor.
A striking black timber feature wall frames the generously sized room as the vertical boards draw the eye upwards, increasing the sense of space.
Then a beautiful dressing room delights with floor-to-ceiling open wardrobes and walkthrough access to the contemporary en suite, complete with double vanity, Caesarstone benchtops and in-floor heating.
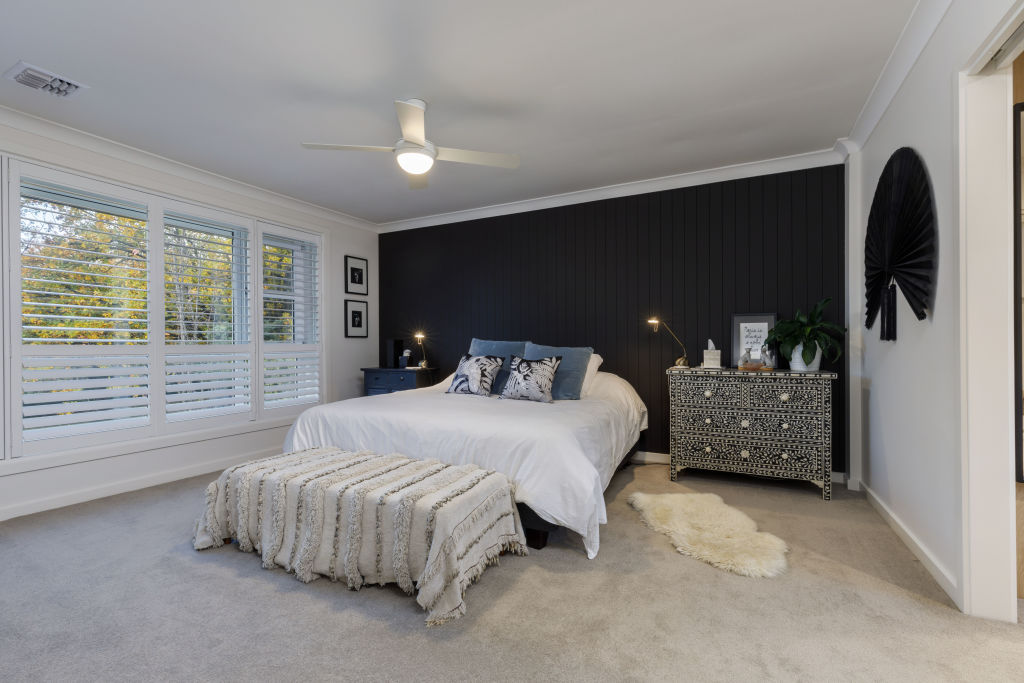
“That’s the thing about this home, it ticks a lot of boxes for a variety of buyers,” Luton says.
“Small families will revel in every spacious room, young professionals will get a lot out of the entertainment-style floor plan and social lifestyle that’s on offer. While downsizers will have nothing to do but sit back and relax in one of the most sought-after suburbs in Canberra.”
Reid
Price guide: $1.6 million +
Auction: 11am, July 25
Agent: Luton Properties Manuka, Sophie Luton 0410 750 413
We recommend
States
Capital Cities
Capital Cities - Rentals
Popular Areas
Allhomes
More







