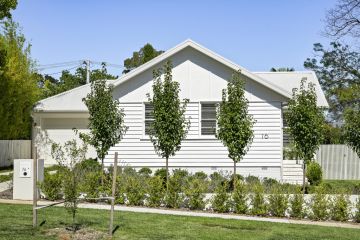Former ACT House of the Year property in Deakin hits the market
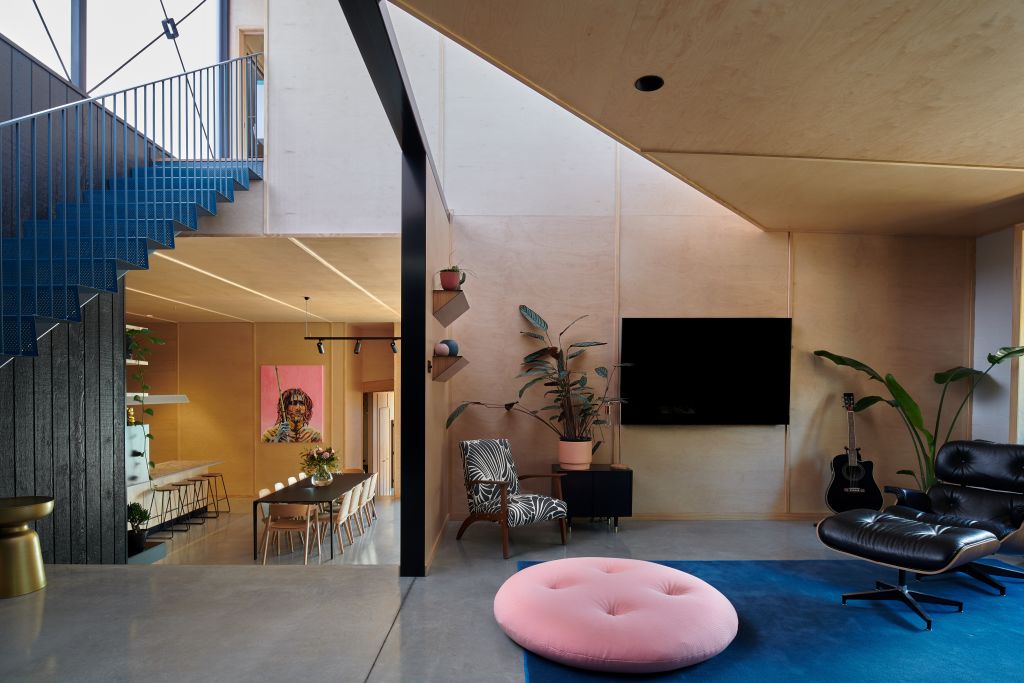
Call it fate, but there are some homes that hit the market at the most opportune times; they present a serendipitous opportunity for the lucky pool of people on the house hunt during that period.
Then there are homes that are so perfect that they encourage others to unexpectedly put their current home on the market to nab them. No. 32 Rawson Street is one such home.
Unique in nature, it was described by Grand Designs as a “house [that] more than breaks the mould; it creates a whole new one. It’s a trailblazer that reveals what is possible with a bit of imagination and a lot of hard work”.
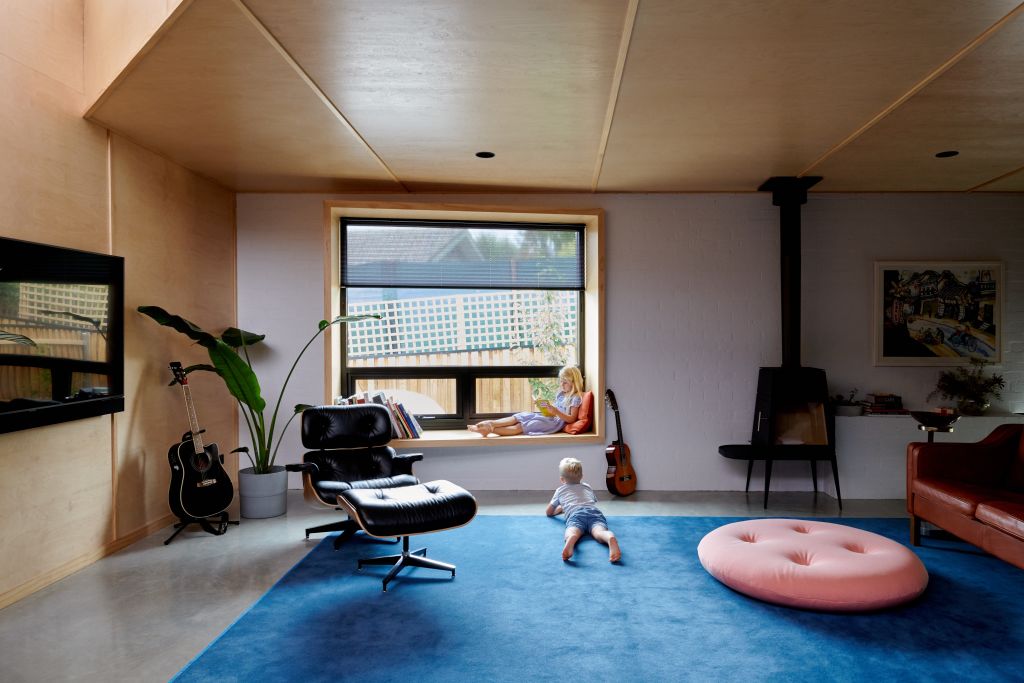
The Angle House, as it is affectionately known, is one of Canberra’s best-known homes, having received a decent share of media attention in the past. However, this angular form wasn’t so much planned as it was a creative way to deal with planning constraints while maximising a solar passive orientation.
“To us, this felt loosely reminiscent of urban Japanese architecture, which can seem challenging at first, but it led to interesting forms,” says principal Mark Brooke of MyMyMy Architecture – the firm behind the home’s design.
“We continued this theme to develop a material expression that was an Australian interpretation of Japanese materiality. Blackened cladding reminiscent of shou sugi ban (charred timber cladding) creates a robust exterior that contrasts and inverts the plywood cladding on the inside,” he explains.
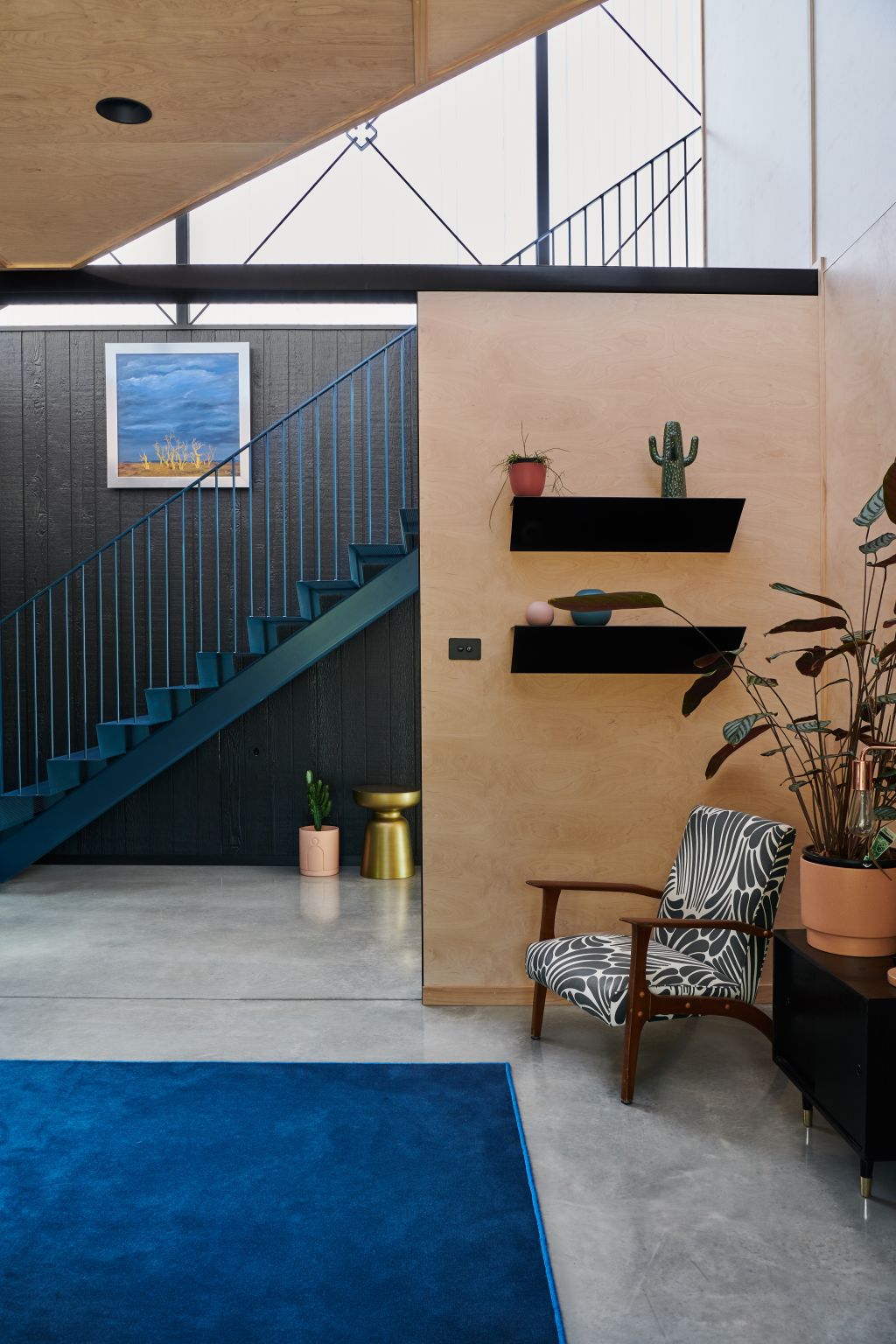
Built by Megaflora Group, the home offers five bedrooms, two living areas, a triple garage and an outdoor swimming pool. In 2020, it was awarded House of the Year at the Master Builders and Asset Construction Hire Excellence Awards, and it presents some of the most aesthetically satisfying design you’ll ever lay eyes on.
“Being in the home is a sensory experience – it looks and feels different from a normal home, and this resonates with those that have an eye for design,” says agent Anthony McCormack of Hayman Partners.
Bespoke details are seen across the home, including the steel staircase, the hidden front door, a hinged garage door, a sliding en suite door, and a cut-through pantry door.
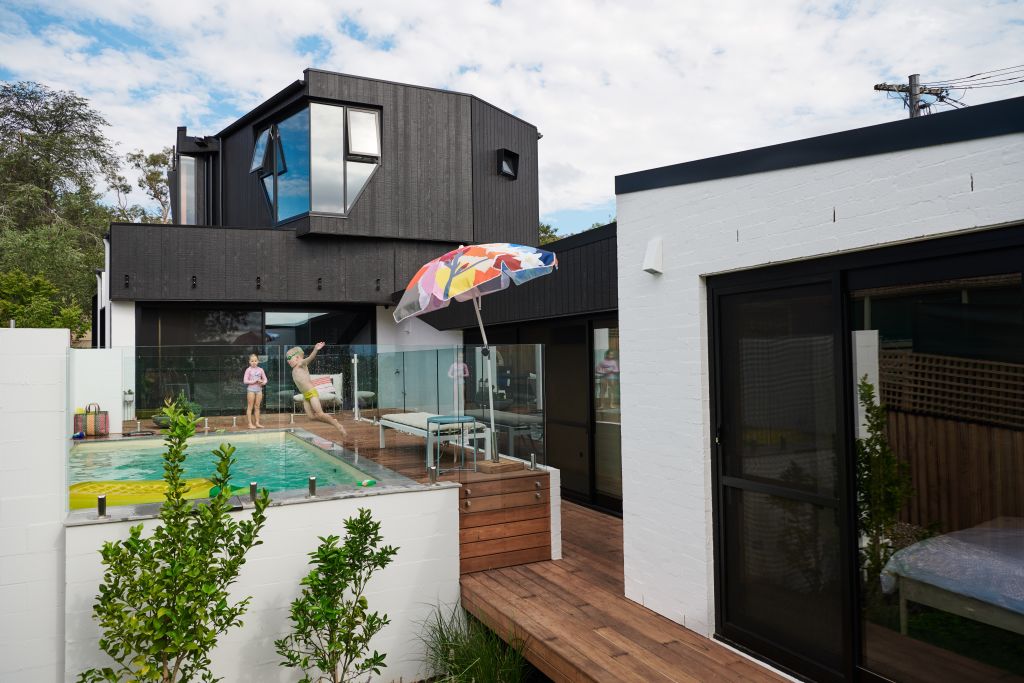
“The use of Everbright Danpal translucent cladding around the void was the first use of this material on a residential building project,” says McCormack.
“The Danpal cladding is luminescent when lit up at night and sits above the black wooden external cladding like a Japanese lantern in the night sky.”
There was also a conscious decision not to use Gyprock for the internal walls, as well as to keep the internal painting of the walls to a minimum.
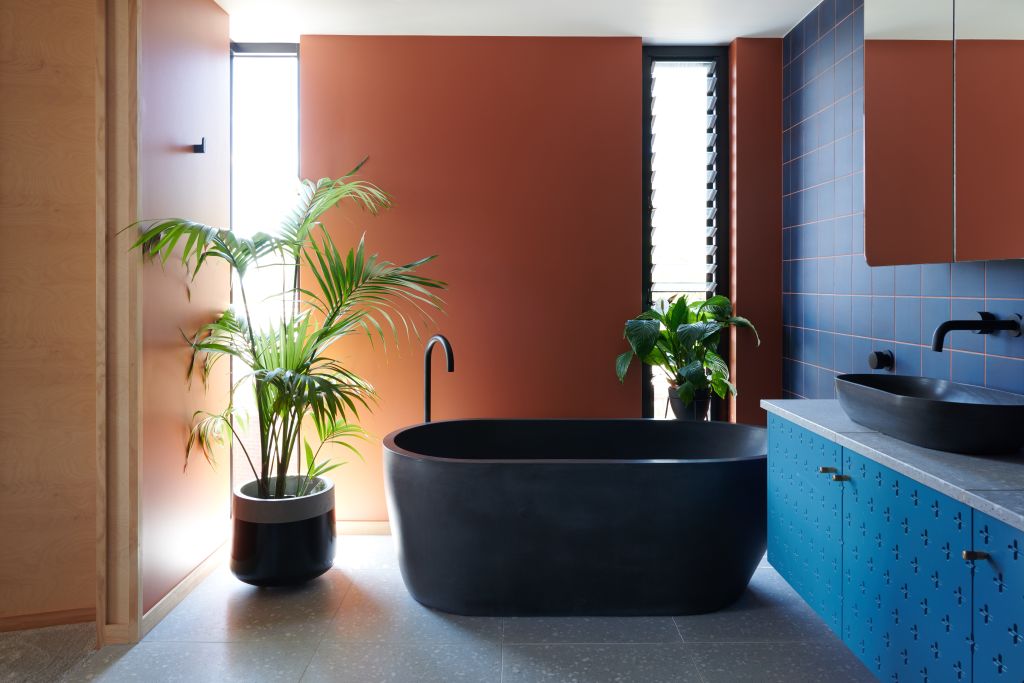
“The home was so well constructed; the craftmanship is a feature in itself and should be on display everywhere you look,” says McCormack.
“It added significantly to the build cost and build time. However, it gives the home a look and feel that will not be replicated.”
Opening up to the ideal north and north-easterly aspects, the home is filled with natural light and maintains perfect linkage between in and outdoor spaces.
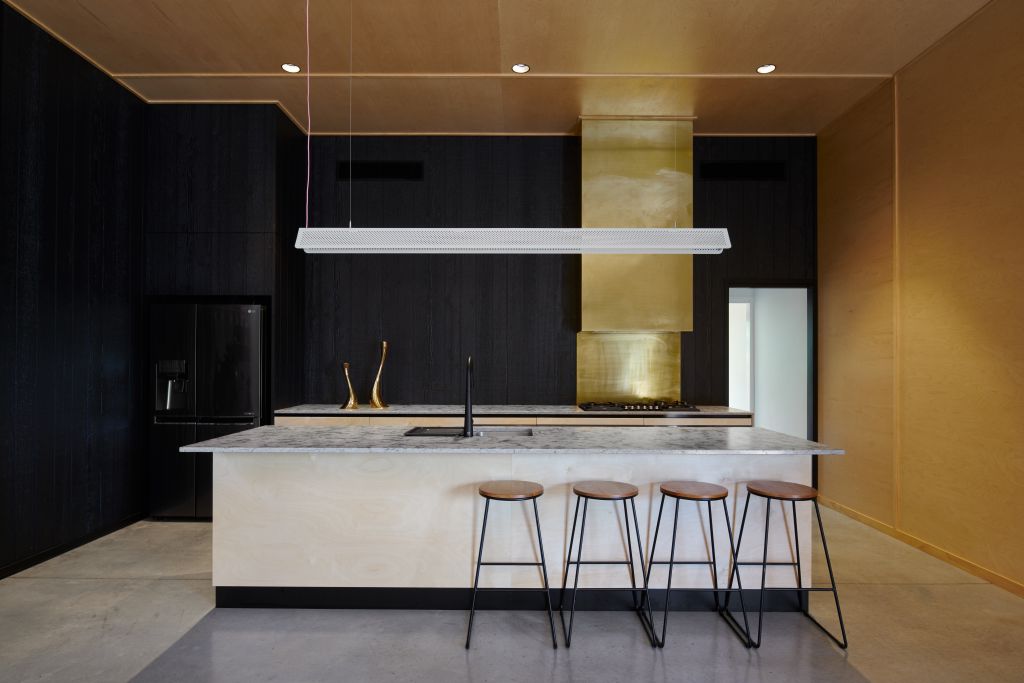
The living spaces are all open plan and interlinked, leading to the outdoor deck and pool, where gatherings of up to 25 aren’t just easy; they’re encouraged. And with a home of this calibre, you’re going to want to show it off to as many people and as regularly as possible.
It’s nothing short of the pinnacle of modern living.
Deakin
Price guide: $3.5 million+
Auction: 10.45am, September 24
Agent: Hayman partners, Anthony McCormack 0425 283 588
States
Capital Cities
Capital Cities - Rentals
Popular Areas
Allhomes
More







