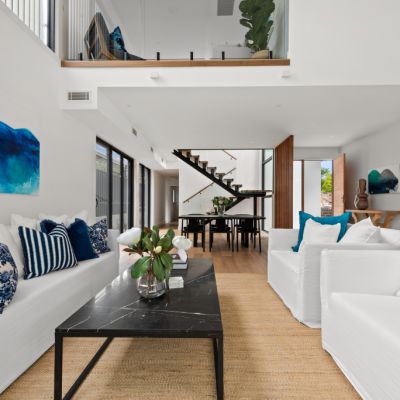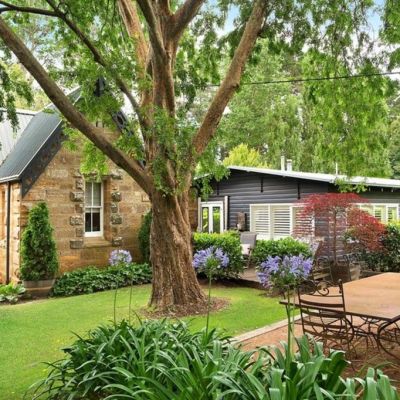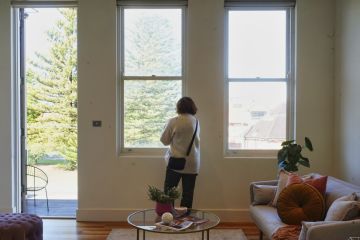Georgian architecture meets flawless style in this Canberra home
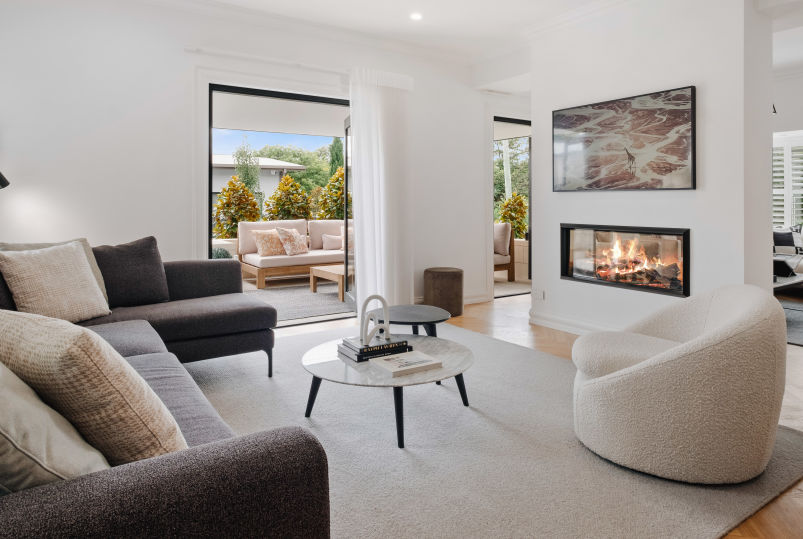
Nailing one’s craft can be a long, tedious pursuit, with many ups and downs on the path to perfection. But there are those rare occasions where you nail it the very first time.
For Daniel D’Onofrio and Aasish Ponna, their home at 28 Gormanston Crescent, Deakin, was their first time building and styling a home.
Designed by Philip Leeson Architects and built by Sutton and Horsley in 2019, the three-bedroom, three-bathroom home was a labour of love for the owners. For D’Onofrio in particular, it was his opportunity to pour a lifelong passion for interior design and styling into a project.
“A big inspiration for us is mixing styles, and we’ve mixed this classical style – almost Georgian architecture – with a modern, contemporary home,” he says. “I think the combination of both has made for something really special.”
From top to bottom, every element was carefully selected and impeccably crafted.
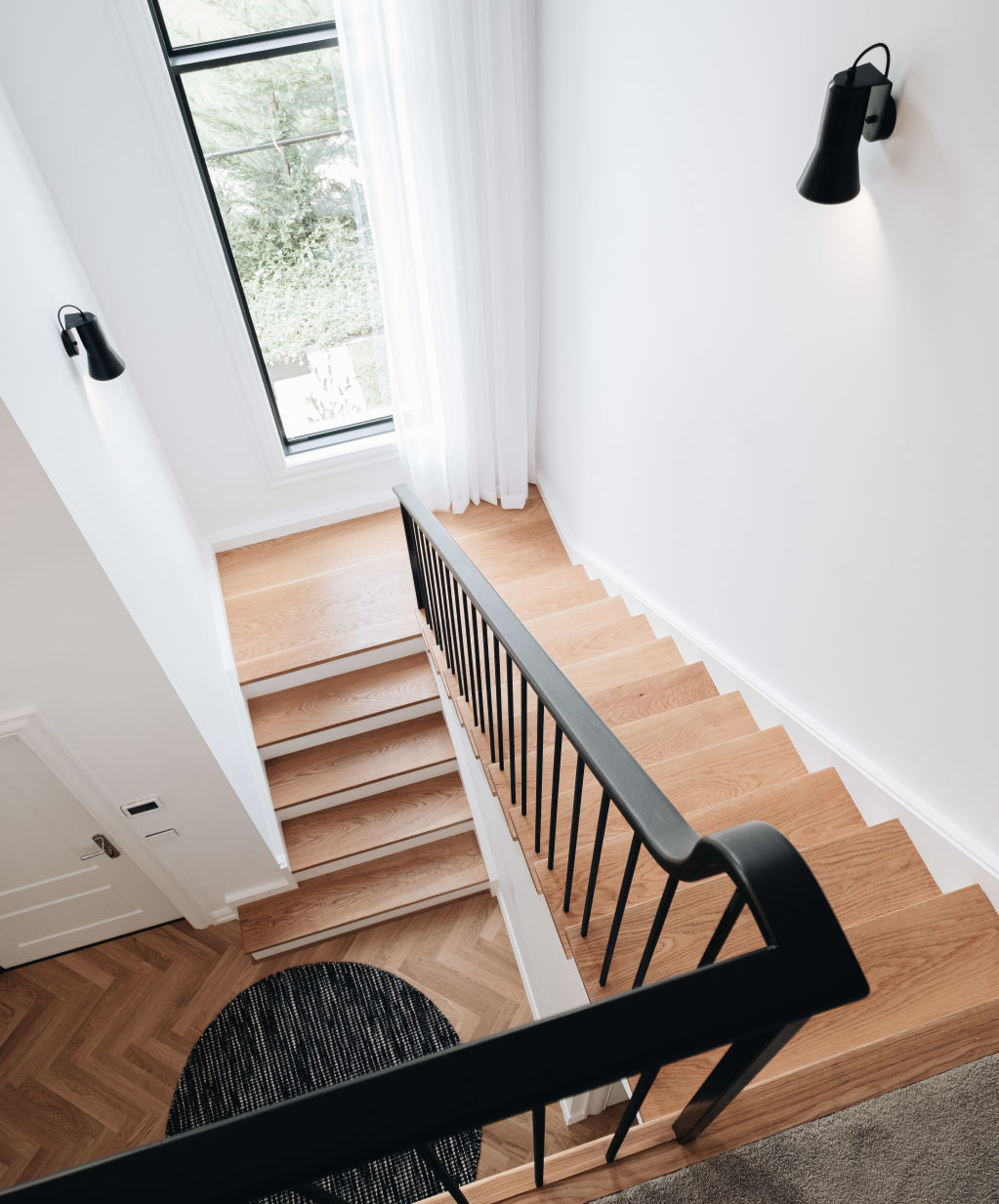
The stone facade was a first for Canberra, with limestone blocks specially quarried in South Australia, which is where the owners are originally from.
The Georgian architectural features include European oak parquetry flooring and oversized windows. “I’m hugely inspired by what surrounds me,” D’Onofrio says. “And I really wanted to make sure I brought in that beautiful atmosphere of the street and beautiful big trees.”
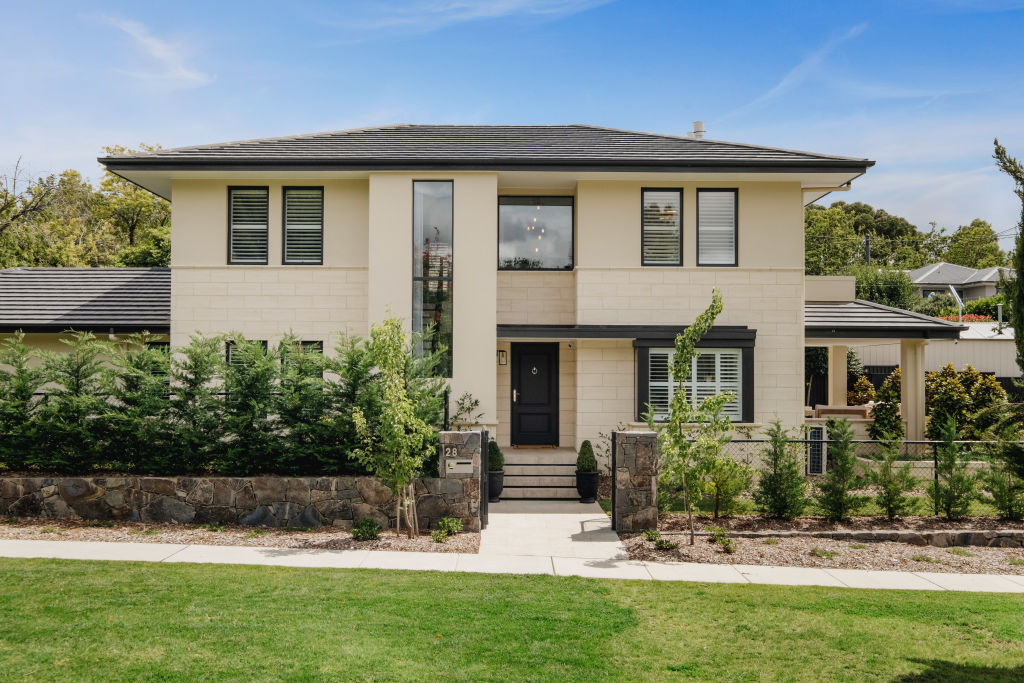
These features are blended with sleek modern lines, crisp finishes and fixtures like sconces from Melbourne light manufacturer Ross Gardam.
Upstairs, the main bedroom is all elegance and romance, with a ribbed glass chandelier, a fireplace and an oversized bath in front of a huge window.
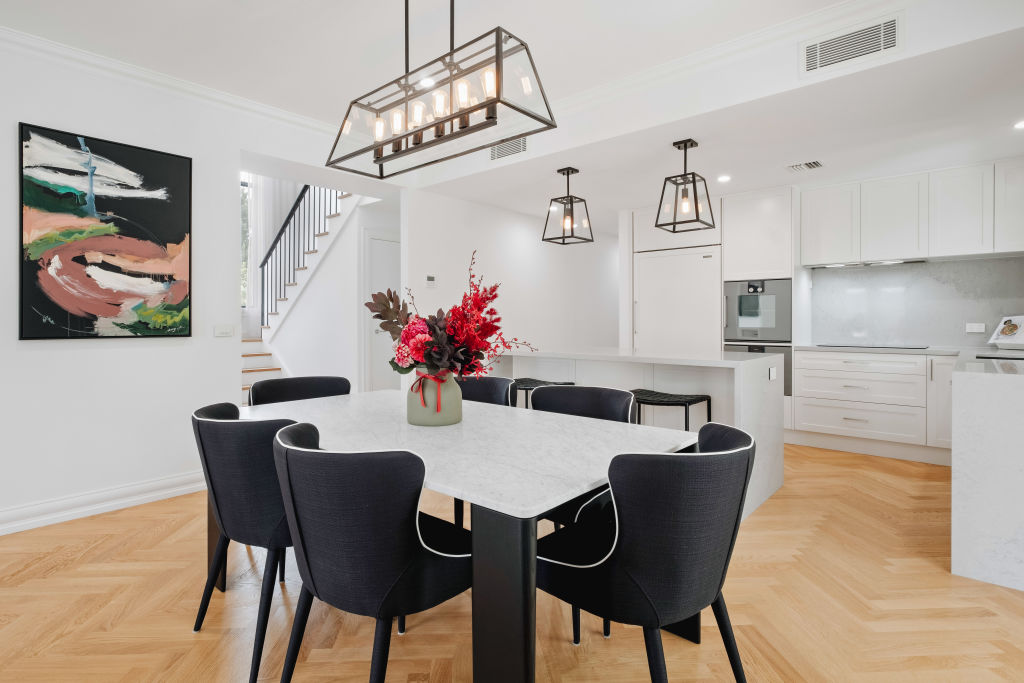
The couple chose to feature the block’s established camellia collection, which was special to the previous owners, whose family had owned the block for half a century.
“To them, the camellias were huge, so we took that as a really big feature,” D’Onofrio says. “We transplanted the camellias and we planted so much more in the backyard.”
The interior design is accented by simple, functional furniture.
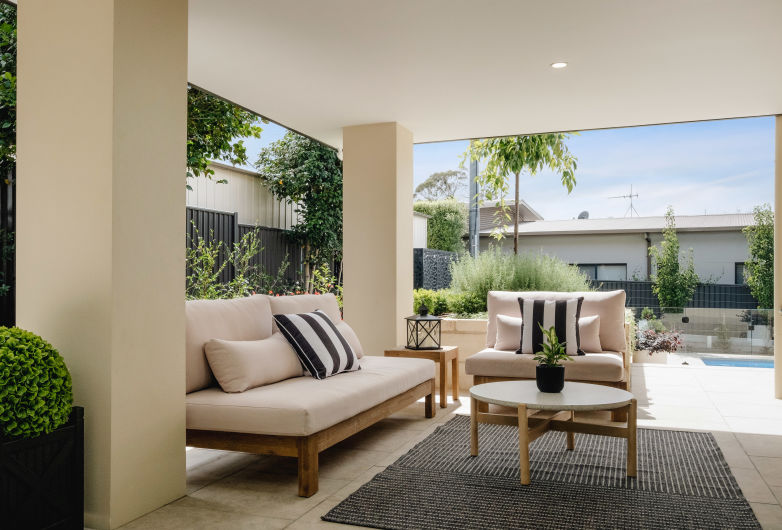
“All of our furniture is at one level, and I think the beauty of that is it’s really more impactful and more engaging,” D’Onofrio says. “When you’ve got a lower level of furniture, it marries the space better, and it actually doesn’t overwhelm it.”
While the home itself is a showstopper – and was recently sold – it’s the impeccable styling that attracted plenty of attention and had potential buyers asking if anyone actually lives there. (“We do live here!” laughs Daniel.)
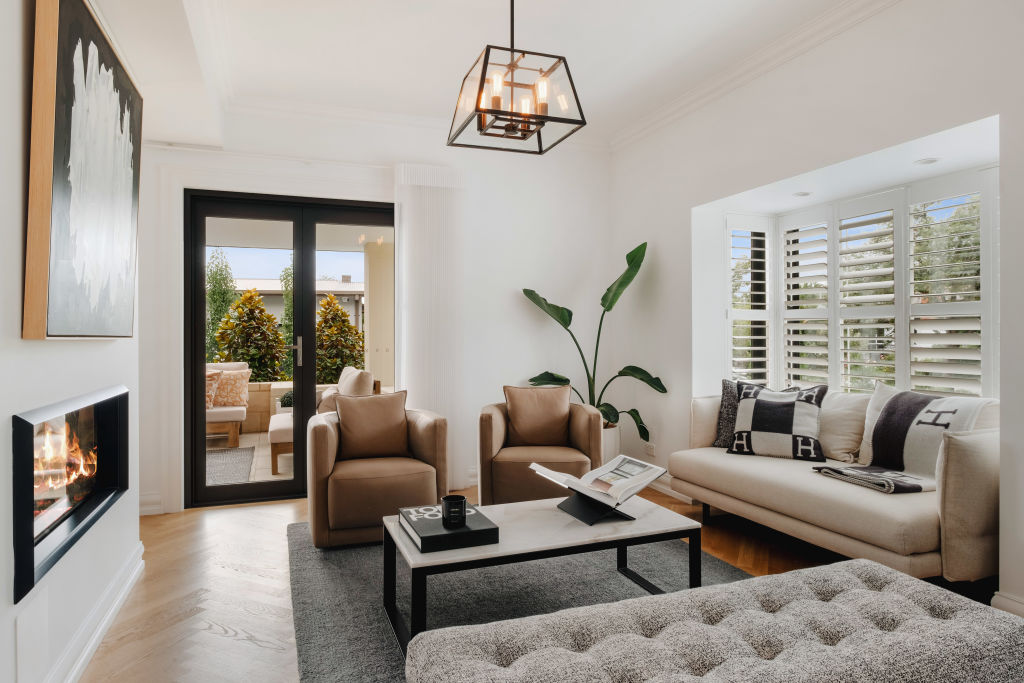
As the couple enjoyed the process so much, they are in the process of launching their own styling company, Aperitivo Homes – the name a nod to both their love of entertaining and their European styling influences – and will soon be turning their attention to a new build.
We recommend
States
Capital Cities
Capital Cities - Rentals
Popular Areas
Allhomes
More
