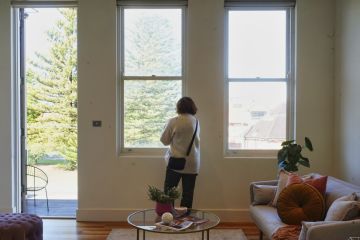'Getting the balance right': Canberra buyers prioritise the benefits of solar passive homes

Year-round comfort and reduced running costs are the new black when it comes to home buyer priorities.
Andrew Chamberlain of Blackshaw Manuka says green credentials have come a long way since energy-efficiency ratings were introduced into the ACT in 1999.
“Buyers have definitely become a lot more educated around this kind of home design – from orientation on blocks to other key architectural concepts that improve liveability,” he says.
“People are definitely showing an awareness around the importance of features like an insulated slab, ventilation, air leakage testing – and more.”
Chamberlain says solar passive living often leads many buyers into further reducing their carbon footprint through features like rainwater tanks and greywater recycling capacity.
Jenny Edwards of Lighthouse Architecture & Science agrees demand for solar passive homes has been increasing.
“Well-designed solar passive homes make the most of their northern orientation to soak up free heat from low-angled winter sun while remaining shaded and cool in summer,” she says.
“But there is plenty of further detail beyond orientation and slab insulation that needs to be addressed.
“Buyers often want windows double-glazed, as big as possible and lots of them.
“The equation with windows is really about getting the balance right – sometimes less is more in terms of maximising solar passive performance.”
Edwards says other areas of heat loss/gain that need to be addressed include sealing around doors, windows, exhaust fans, light fittings, cornices, skirting boards and more.
- Orientation. This is a fundamental of effective solar passive design. Home design has to be oriented to maximise heat capture during the cooler months and to minimise heat gain during the warmer ones.
- Thermal mass. The most effective way to increase thermal mass in a well-designed solar passive home is through the concrete slab it sits on that’s both insulated underneath and around the edges.
- Performance. Preventing heat loss is critical in a solar passive home as the key aim of the design is to store it. Critical factors including windows, insulation and draught-sealing around joints.
Check out this solar passive home for sale:
Narrabundah
Here’s a Narrabundah home that was built way ahead of its time – a solar passive classic from celebrated architect Ric Butt of Strine Environments.
Words like “solar passive” and “energy efficiency” weren’t an integral part of the home build vocabulary back in 1999 when this home took form. Now, they’re high on the buyer priority list.
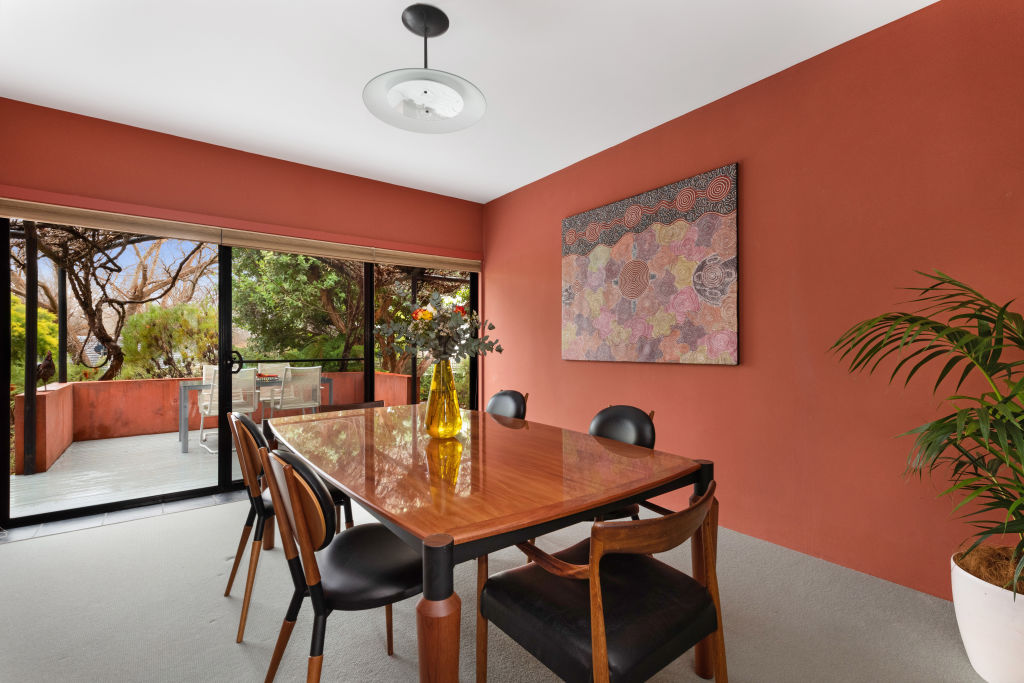
The first rule when seeking the holy grail of solar passivity is to get the orientation right. This one faces north on a 719-square-metre block for its first big tick.
The next goes to its pre-cast concrete panel walls that deliver maximum thermal insulation. Then there are the banks of windows that bring in plenty of winter sun and cross-ventilation.
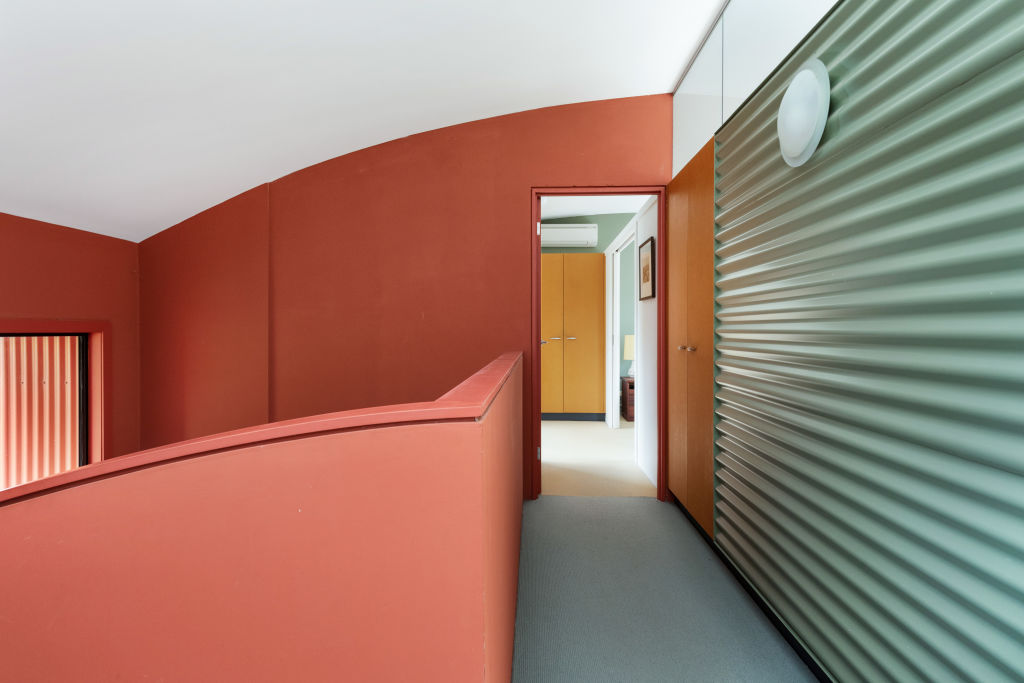
The earthy-toned home is set over two levels. Entry on the lower one provides most of the living experience. It offers a formal lounge and dining rooms and an open-plan kitchen, casual meals and family area that leads onto a wraparound verandah and deck.
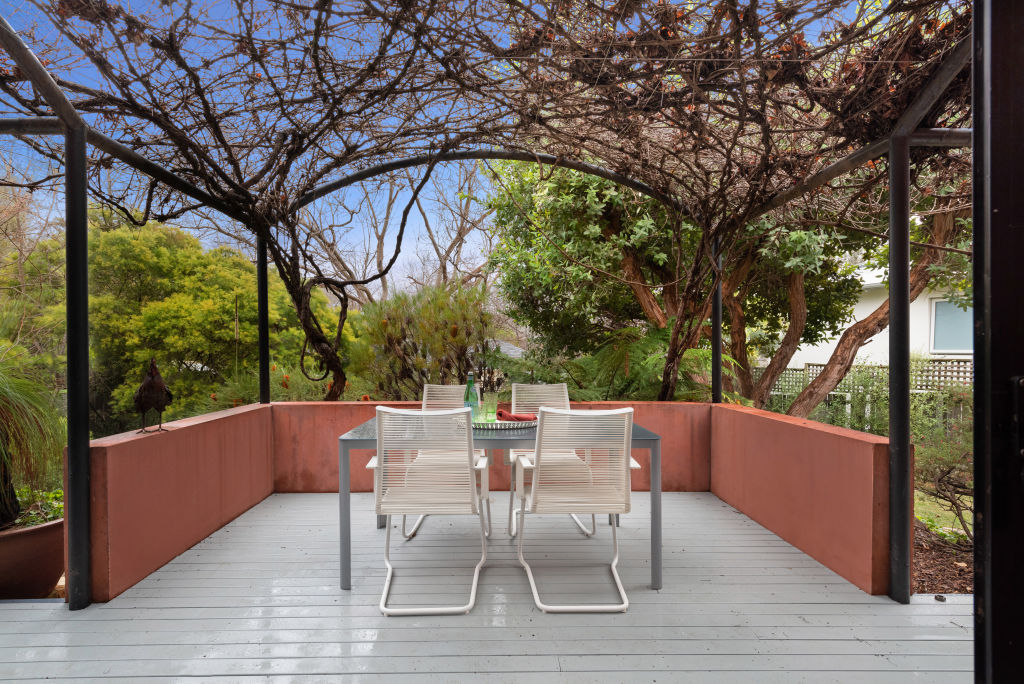
The kitchen will please in warm timber tones and the incorporation of other textures, contrasted by terracotta floor tiles.
A double garage with internal access is also on this level.
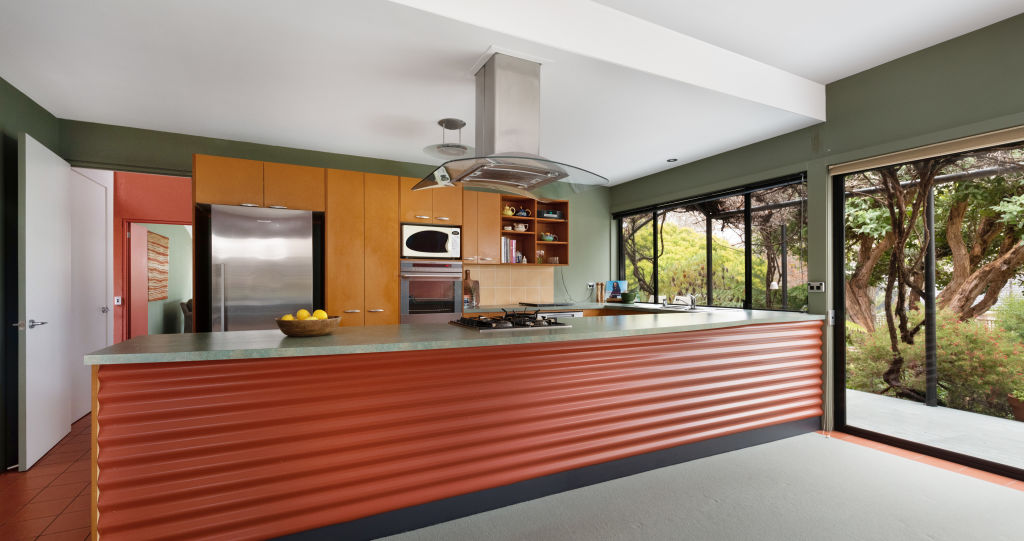
Upstairs offers four bedrooms and an open study area. The generous main has a walk-through wardrobe and en suite with under-floor heating.
There are green views from practically every window and the native planted garden – with an elevated rear outlook – promises a low-maintenance lifestyle.
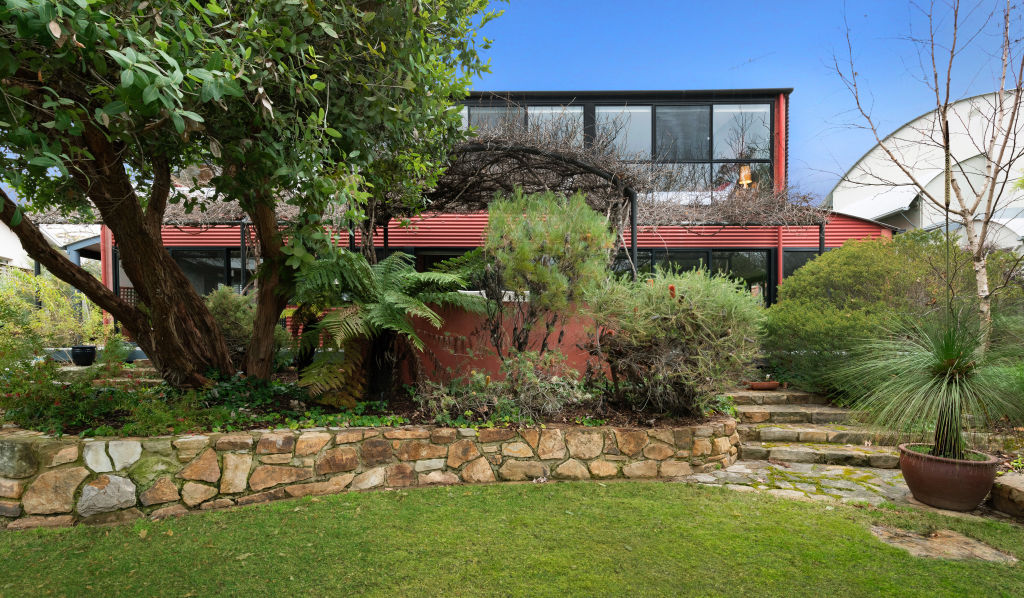
Price guide: $1.45 million +
Auction: 10am, August 22
Agents: Blackshaw Manuka, David Stokes & Andrew Chamberlain 0410 598 463 & 0412 411 422
Or try these:
Aranda
Auction: 12.30pm, September 5
Agent: home.byholly, Sally Strang 0410 626 731
Forrest
Price guide: $1.995 million
Private sale
Agent: Luton Properties Manuka, Sophie Luton 0410 750 413
We recommend
We thought you might like
States
Capital Cities
Capital Cities - Rentals
Popular Areas
Allhomes
More







