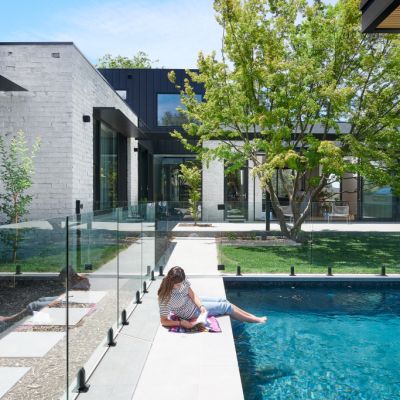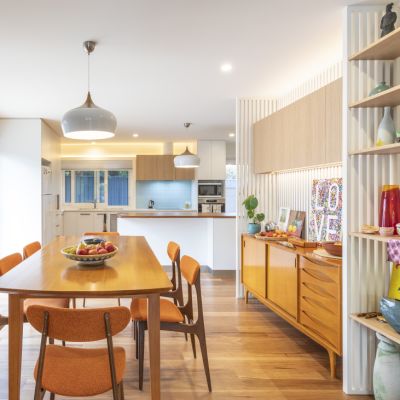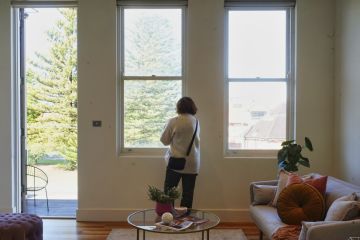How a new exoskeleton transformed a 1950s brick bungalow in coastal Thirroul
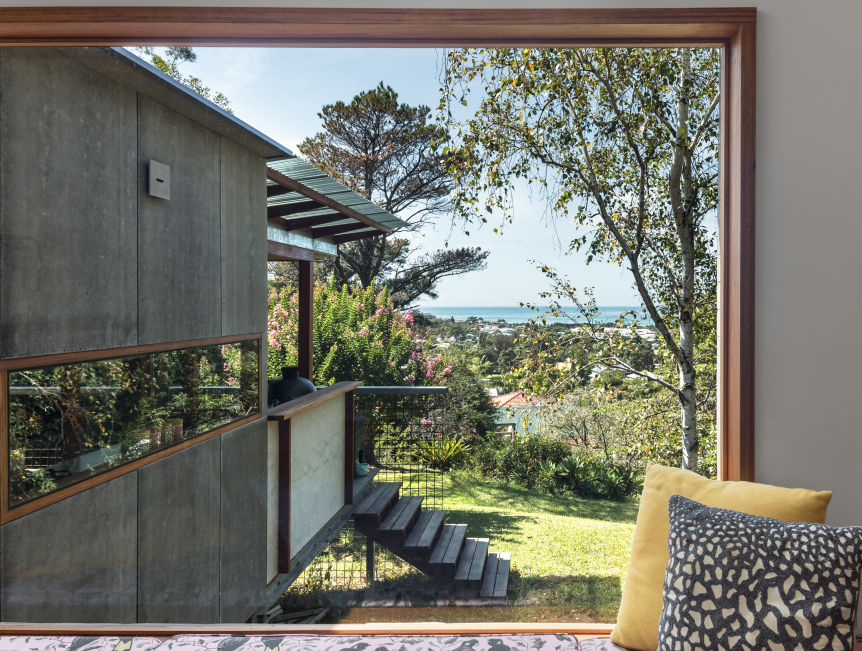
Who: Takt Architecture Studio with Jason Miles Builder.
What: Exoskeleton House, commended in the 2020 NSW Architecture Awards 2020.
Where: Thirroul, just below the Illawarra Escarpment on the South Coast.
Sitting on a large, north-facing block in the coastal town of Thirroul, this family home is a lesson in not judging a book by its cover.
From the outside, a distinctive steel exoskeleton prominently extends in right angles and rises to the north. But step inside, and you’re met with a space that favours softer, warmer features.
The striking exterior is the result of a renovation in late 2018. The owners had lived in the original 1950s two-bedroom brick bungalow home for years. But when their second child arrived, they knew they needed more space.
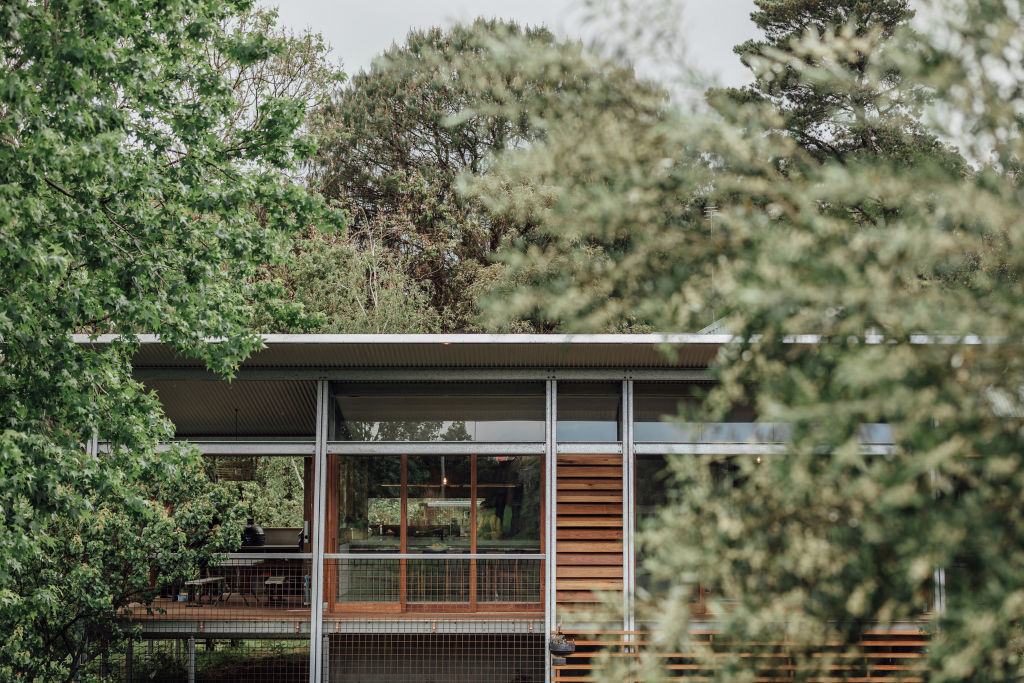
They approached Takt architecture studio, which could see the strong potential in the home. Feeling it was irresponsible to knock down and start again, they looked at how the space could be transformed.
“It’s an unusually large block of land for the area, and there was a lot of privacy on that block, but it just wasn’t used appropriately. There was potential for views, they had great exposure to northern sun, but the existing house just didn’t respond to that site at all,” says architect Katharina Hendel from Takt.
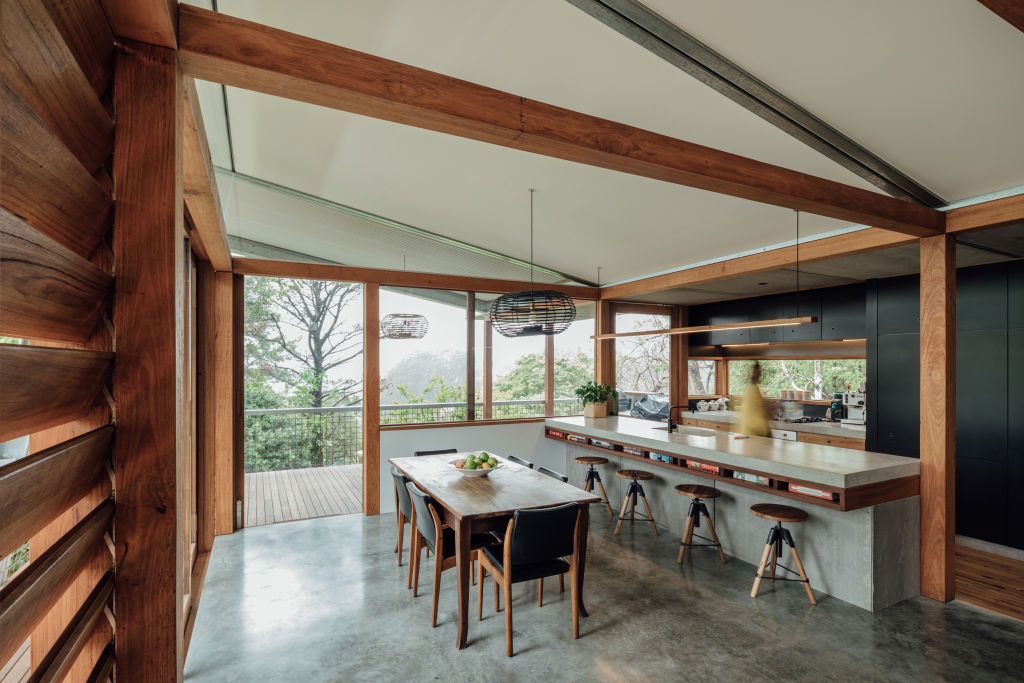
“It didn’t relate to the outside; it didn’t let sunlight in. And also, the internal planning was just not working for them.
“Our approach really to the project was incredibly simple in it was about identifying what the existing house could and couldn’t do, and then replacing the things it wasn’t good at.”
Working with the original timber flooring, the floor plan was changed significantly, allowing for three bedrooms, a bathroom plus en suite, and a multipurpose room that works as a guest bedroom, music room and the kid’s playroom.
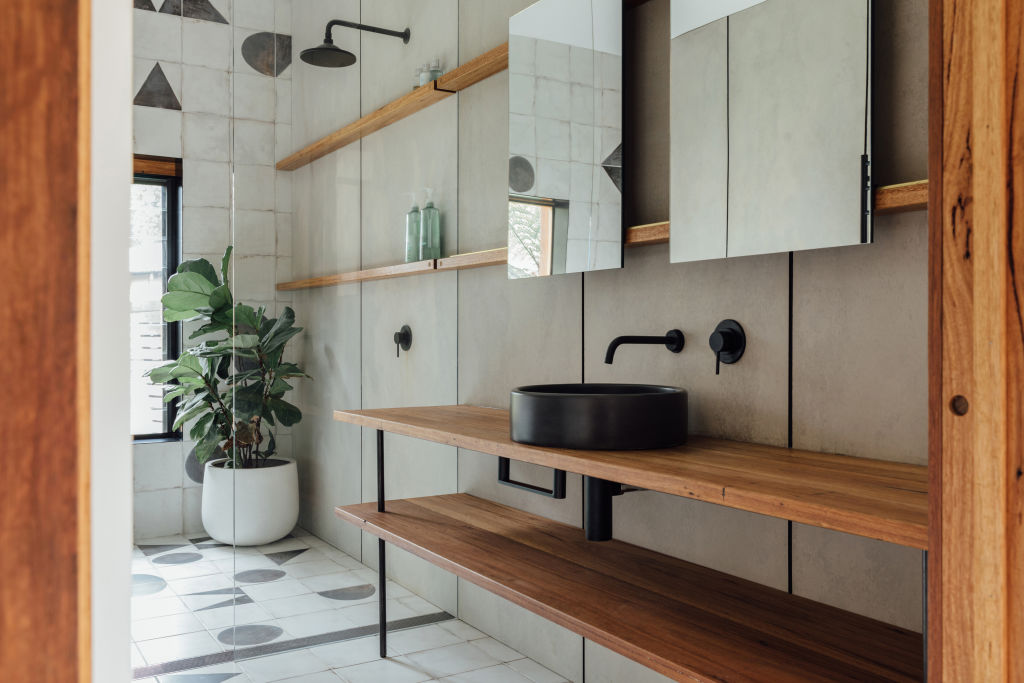
Ample windows now capture the views and allow light to flood in, while an extension features an open-plan kitchen and living area, plus a covered deck with easy access to the backyard.
In the grand scheme of things, it’s only a tiny extension – around 70 square metres – but it’s an area that completely transforms the home and allows the family of four plenty of space to live.
Much of the new interior has a contemporary feel, blending hardwood, concrete, cement sheeting and timber beams, framed with recycled hardwood windows and doors.
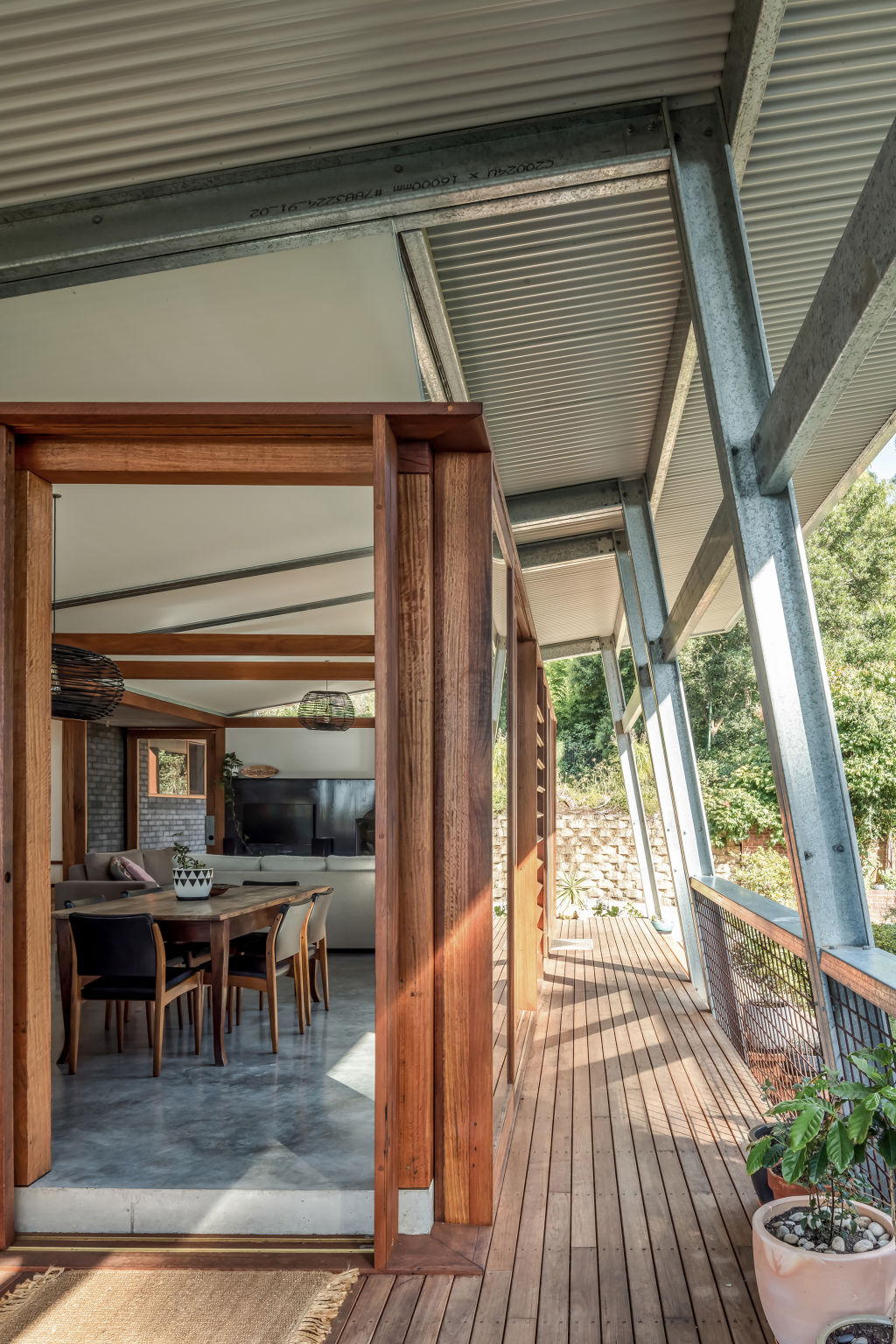
The kitchen is wrapped in glass to capture the views, including ocean glimpses to the east, so meals are spent wrapped in the embrace of the natural vistas. The bathrooms are modern, with quirky and playful touches to reflect the owners. But look closely, and the home still retains echoes of that original bungalow.
“We really picked up some of the old features again, like the hardwood picture rails and a curved wall, because the existing house had this pretty cool curved ’50s cupboard in it. So, we’ve used some of that language in the existing house,” says Katharina.
We recommend
We thought you might like
States
Capital Cities
Capital Cities - Rentals
Popular Areas
Allhomes
More
