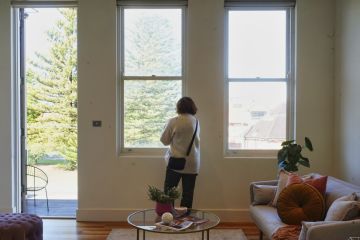How this Campbell townhouse makes the most of its block
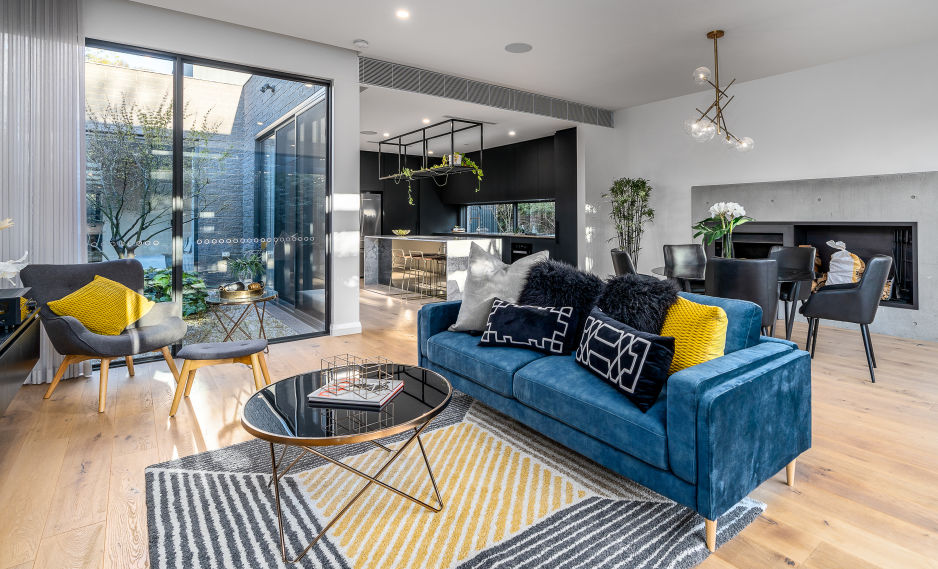
A block is really only ever as small as a home’s design. When limited space truly capitalises on its potential, it can create a roomy and comfortable layout that feels much bigger than its square meterage.
Like with 51a Holmes Crescent, a three-bedroom, two-bathroom luxury townhouse in Campbell. The elevated site at 51 Holmes Crescent was a former Mr Fluffy block, which initially passed in at auction in 2016. Builder Kurt Meier of Meier Developments could well and truly see its potential, quickly snapping it up and splitting the block into a dual lot.
Meier engaged Paul Tilse from Paul Tilse Architects for both homes and also drew on the design expertise of Lisa Capezio and Aaron Copeland from Capezio Copeland. For Meier, who considers himself a car enthusiast, his design ideas always start in the same place: the garage.
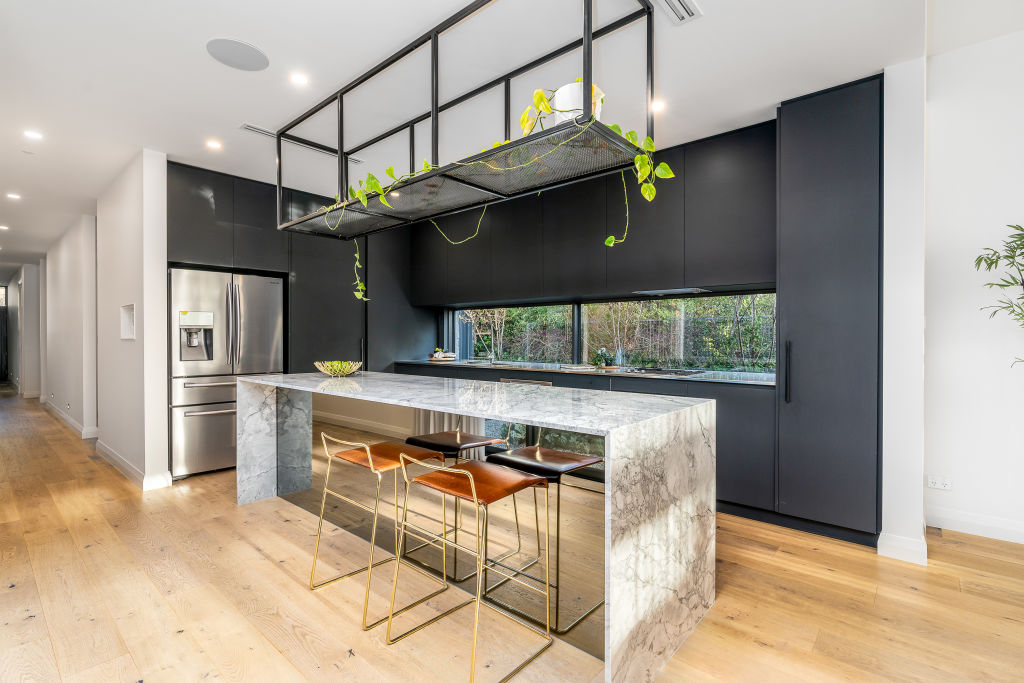
“I like to have a fair bit of room in the garage. We always make sure that we have a double garage that’s wide enough that you can still open both doors. And the rest of it flows on from there,” says Meier.
The final design is long from the front door to back, making the most of every inch of the block. The formal lounge sits just off the entrance, while the open plan living, dining and kitchen area has direct access to the back alfresco space.
Nestled in between is the master bedroom, with a walk-in-robe and ensuite. Upstairs are a further two bedrooms wrapped around the main bathroom. In what was perhaps incredible foresight, the home has two study areas: an in-built study downstairs with a large double desk and a further study nook upstairs.
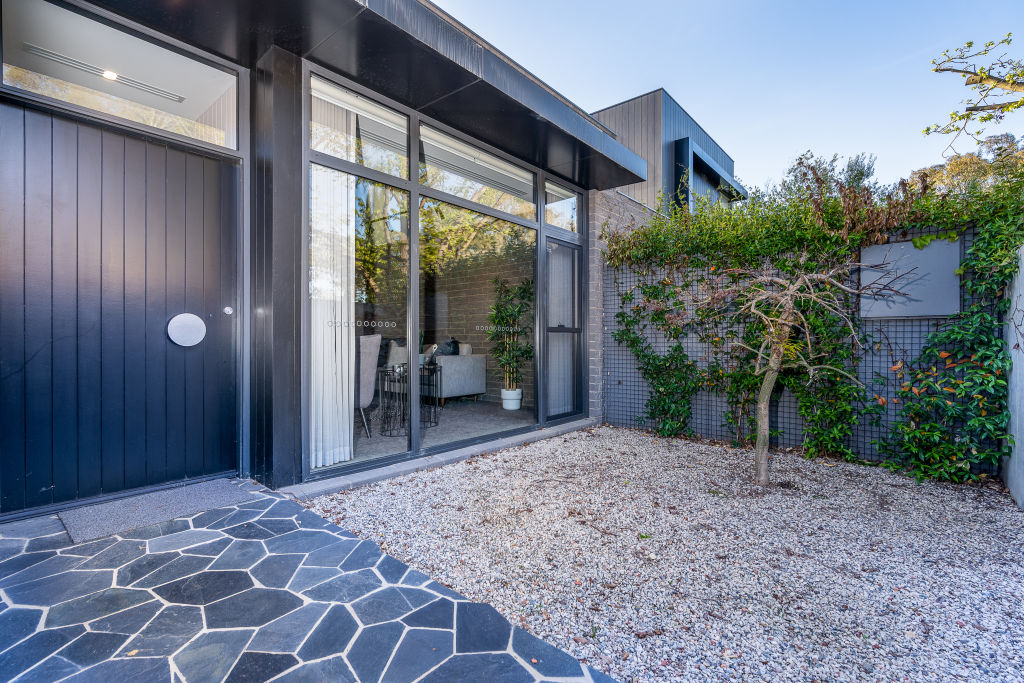
To get the most out of the space, Meier says they focussed on the living areas.
“Bedrooms don’t have to be oversized because you don’t spend a lot of time in bedrooms,” he says.
“If you make big bedrooms, then your family-sized areas are a bit compromised.”
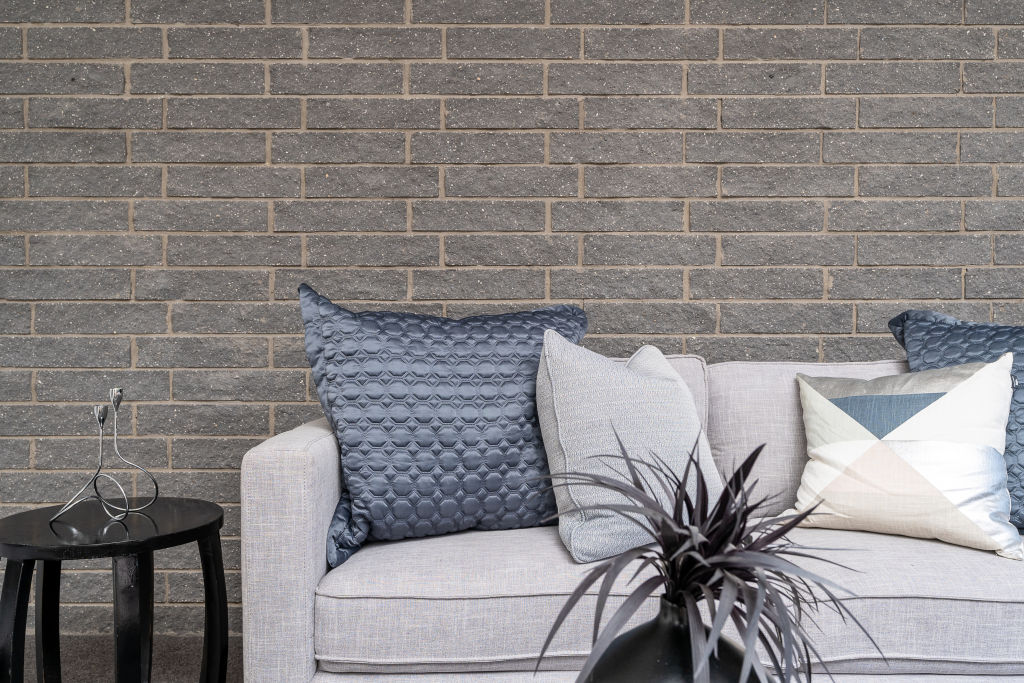
The home’s interiors blend a modern mix of textures: dark cabinetry, concrete accents, and marble, with an exposed brick feature wall in the formal lounge. As a builder, Meier “doesn’t like skimping” and invested in materials and fittings that would truly stand the test of time.
The kitchen blends marble and stainless steel surfaces coupled with Miele appliances, and a cleverly hidden butler’s pantry, while the dining space features a fireplace. Floors are American oak and pure wool carpets, and some curtains, blinds and doors are automated.
High ceilings further add to the spacious feel.
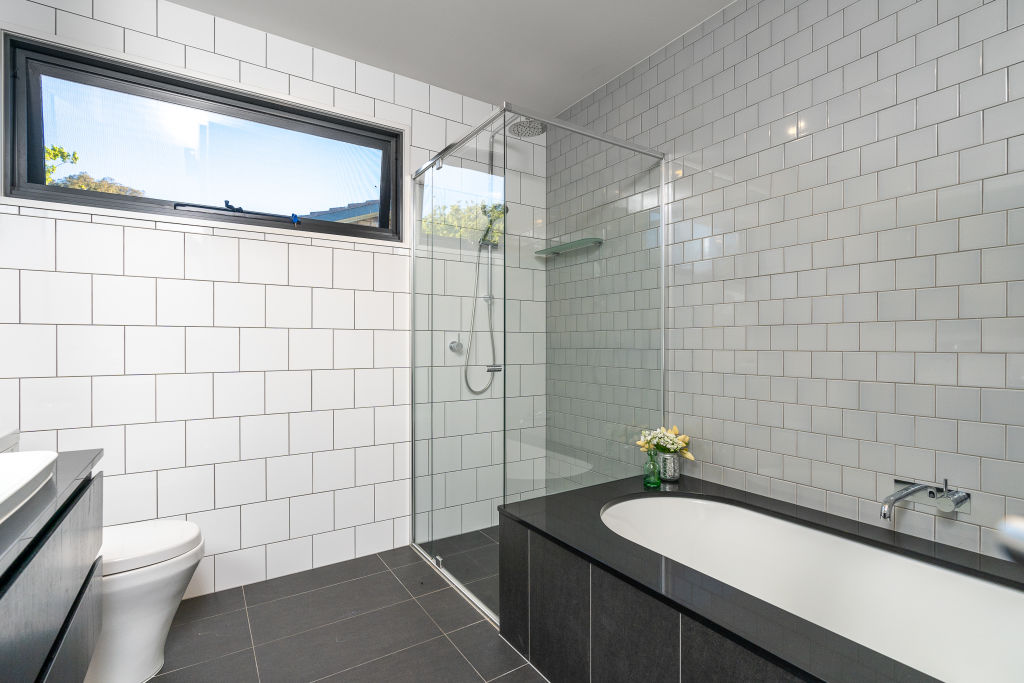
The home shares a common wall with its neighbouring duplex, but you wouldn’t notice it from inside thanks to cleverly placed Japanese-style courtyards that not only allow natural light to flood in but also add a calming pop of greenery.
“We were a bit restricted with size on the particular block, but we got the maximum out of it, and there was still enough room for everything,” says Meier.
Campbell
Price guide: $1.95 million +
Auction: 11am, November 6
Agent: Berkely Residential, Bill Lyristakis 0416 695
We recommend
States
Capital Cities
Capital Cities - Rentals
Popular Areas
Allhomes
More







