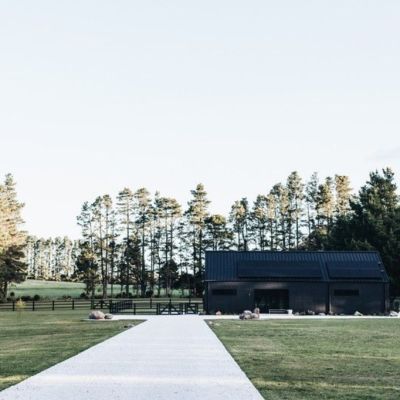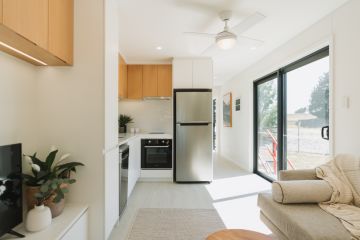Inside a sensitive renovation of a former Mr Fluffy house in Ainslie
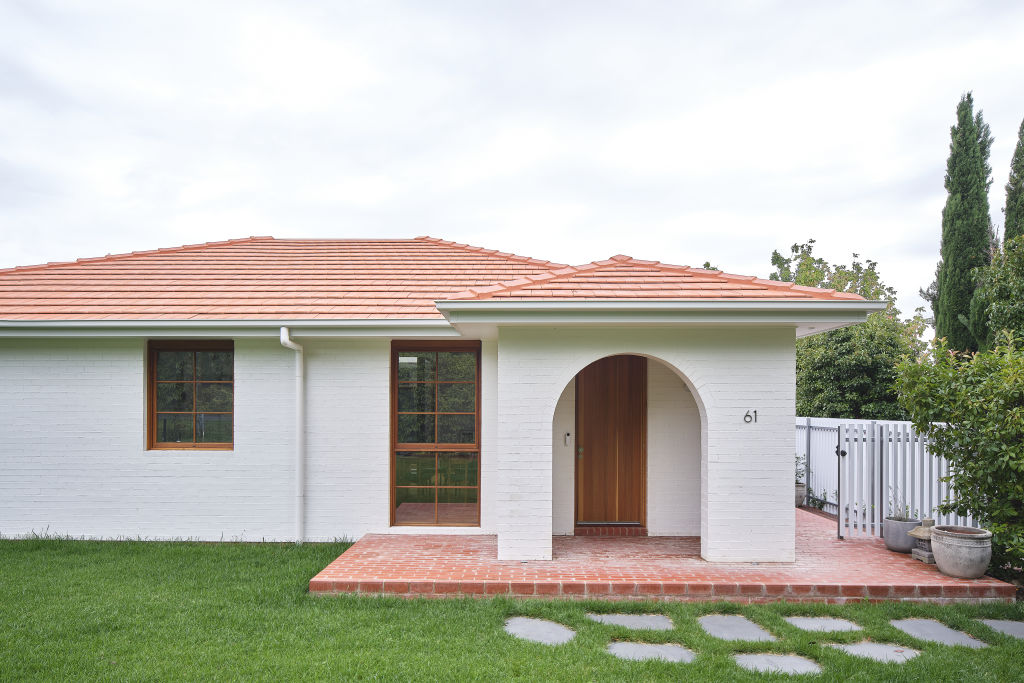
Who: Architects Sans-Arc Studio, with builders MegaFlora Group
What: A new build on a former Mr Fluffy block, adhering to strict heritage guidelines
Where: Ainslie
Building on a Mr Fluffy block usually offers the luxury of being able to start completely from scratch; a blank slate to create a new chapter in the block’s history. That is, unless you happen to buy a block in one of Canberra’s strictly controlled heritage precincts.
When the new owners bought this Mr Fluffy block within Ainslie’s Wakefield Gardens precinct, they weren’t able to let their imaginations run wild.
Instead, heritage rules stated they were restricted to a 127-square-metre footprint, exactly the same as the original home, and had to make the external, street-facing facade almost identical to its predecessor.

“We had really optimistic hopes for doing a modern interpretation,” says Matiya Marovich, director at Sans-Arc Studio who was tasked with the new design, “but the architectural language had to be exactly the same”.
The 127-square-metre ruling was a big ask for the home’s three bedrooms, two bathrooms and open-plan living spaces. But in a clever move, the addition of a central, internal courtyard floods the home with light, increases ventilation and allows more space.
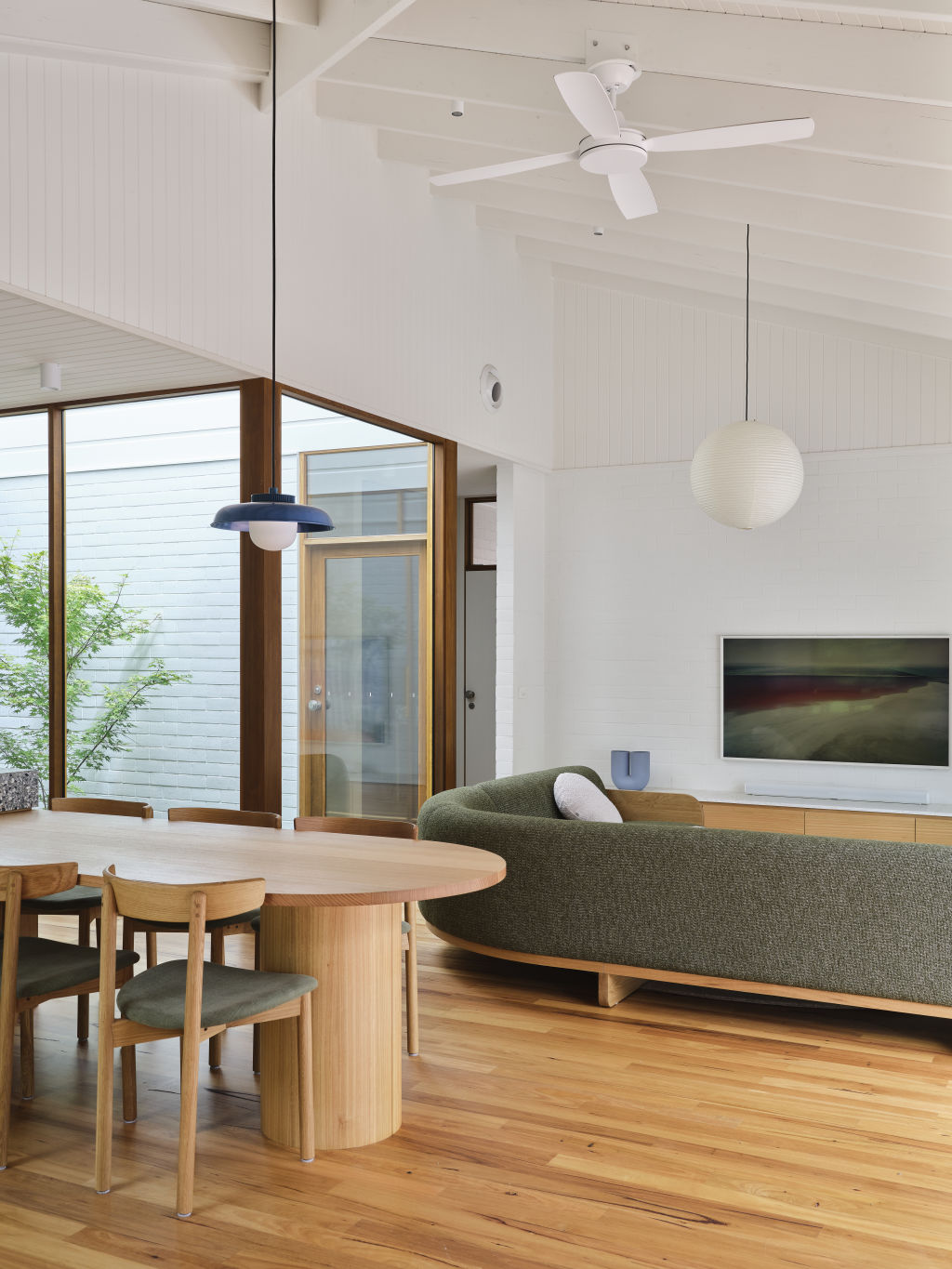
“The actual occupiable internal space had to be 127 square metres, which is very small for a modern Australian home,” says Marovich.
“Being able to introduce a courtyard meant that [that external space] wasn’t included in the figure, so we could creep back the home a little bit.”
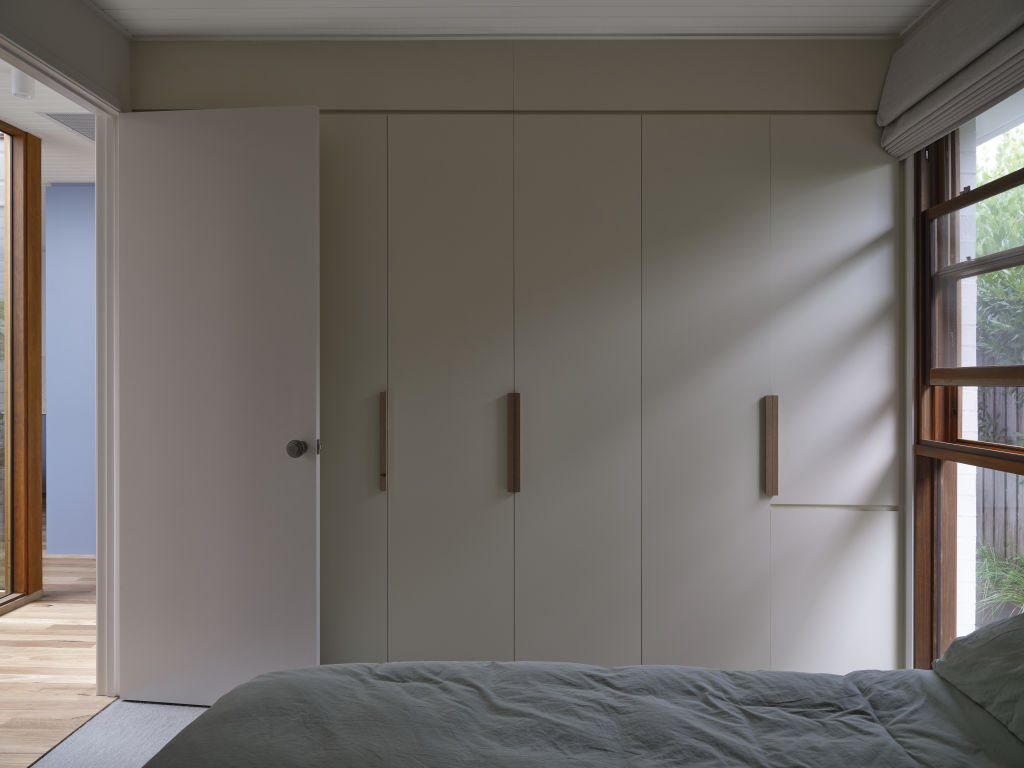
While the home’s external appearance had to be much the same as its predecessor – white-painted bricks, terracotta-tiled roof, and an arched entrance – they could exercise complete creative control over the interior.
The smaller footprint meant more focus, and budget was channelled into the internal inclusions.

“The interior moves are the hero of the build, really, because the outside’s so strictly controlled by heritage. It’s playful and different but it’s not ostentatious and over the top. It’s still got a level of refinement,” says Daniel Fitzpatrick, from local boutique builders MegaFlora Group.
With space at a premium, hard work is required by the joinery, such as the large Fibonacci kitchen benchtop, which extends into a curved timber dining table.
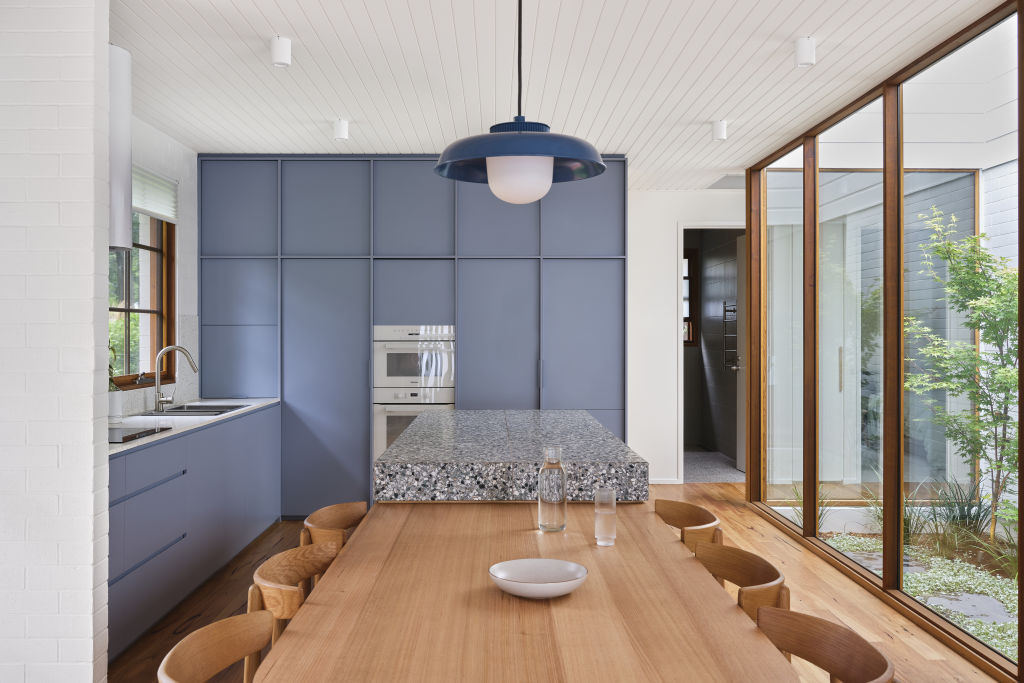
Out the back, a Canberra red-brick plinth doubles as an al fresco seating area, and a step to ground level. The recycled timber floors and cedar windows tie it all back to the exterior design.
Fitzpatrick says it’s a perfect lesson in not building bigger for the sake of it, but building smarter and higher quality instead.

“I’ve taken clients to show them this home, and ask: do you really want to build bigger, or do you just want to build nicer?” he says.
“This house performs so well, because it’s small, and the money has been spent on the detailing and joinery rather than adding another whole room.”
We recommend
We thought you might like
States
Capital Cities
Capital Cities - Rentals
Popular Areas
Allhomes
More

