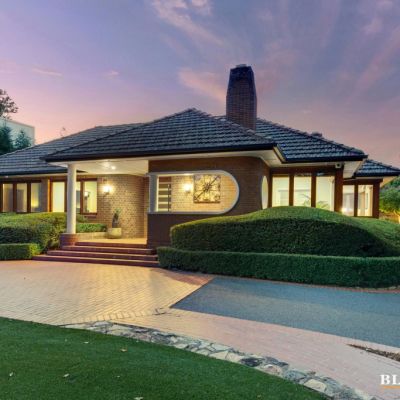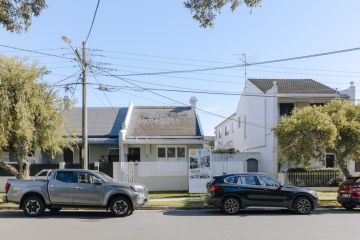Inside a sprawling family home on one of Canberra's most desirable streets
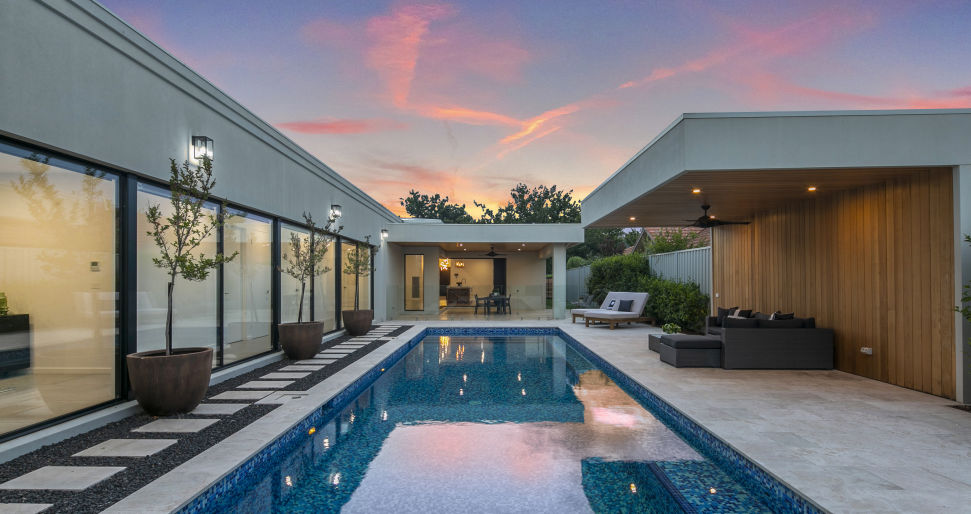
Sitting prettily yet privately on the picture-perfect Jansz Crescent in Griffith, this home’s inclusions are impressive: six bedrooms and four bathrooms, including potential for two main suites, multiple living zones, children’s retreat, home theatre, in-ground pool, al fresco entertaining area and cabana.
But what’s truly impressive is that the design manages to fit it all into a single storey.
Built in 2017, the home’s design packs a whole lot into the 1082-square-metre block, but space is never compromised. Instead, every room feels oversized.
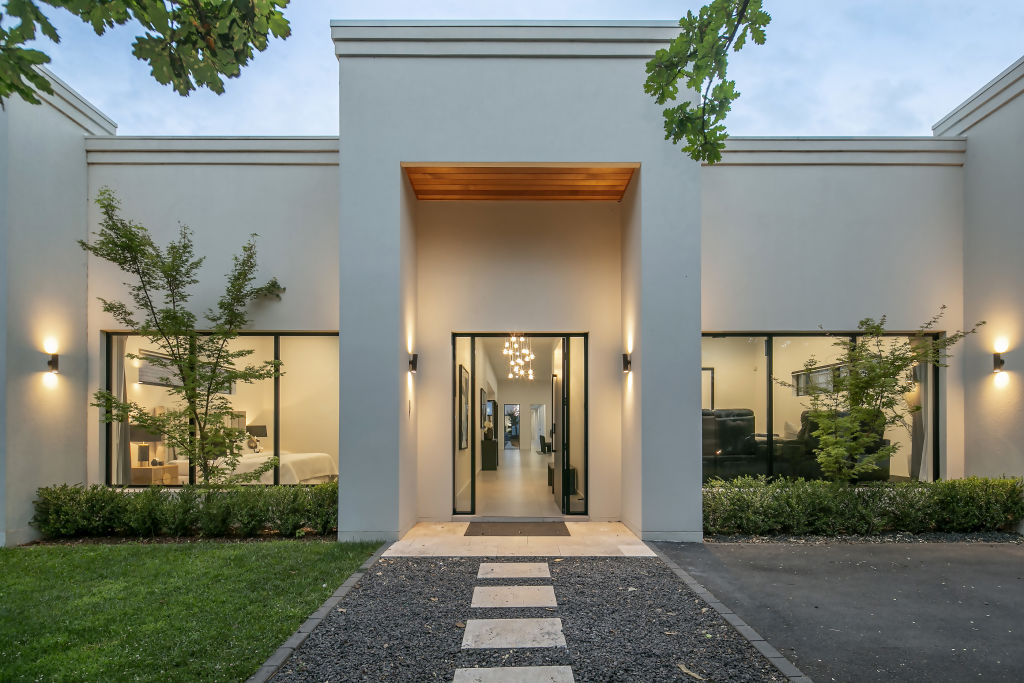
Right from the front door, clean lines, a timeless facade and 3.6-metre ceilings stretch out before you. The comfy home theatre boasts acoustic insulation, surround sound and block-out blinds.
The segregated main suite stretches over 46 square metres, while a well-placed mirror in the walk-in wardrobe gives the impression it carries on for eternity.
A home office can comfortably seat three people working or studying from home.
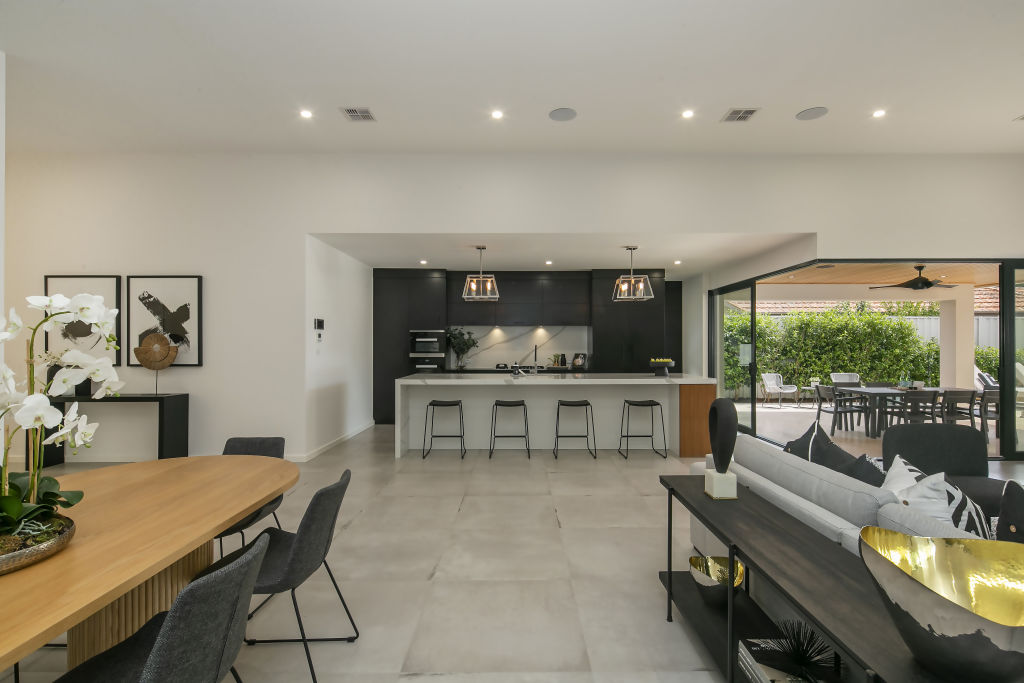
The living areas are also sprawling, while large glass doors recess to expand the space even further to an al fresco entertaining space.
The designer kitchen features imported Italian tiles and integrated appliances, while a generous butler’s pantry, which is almost the size of the kitchen itself, is tidily tucked behind.
Further back in the children’s retreat, four bedrooms straddle another living area, and each pair of bedrooms shares a two-way bathroom.
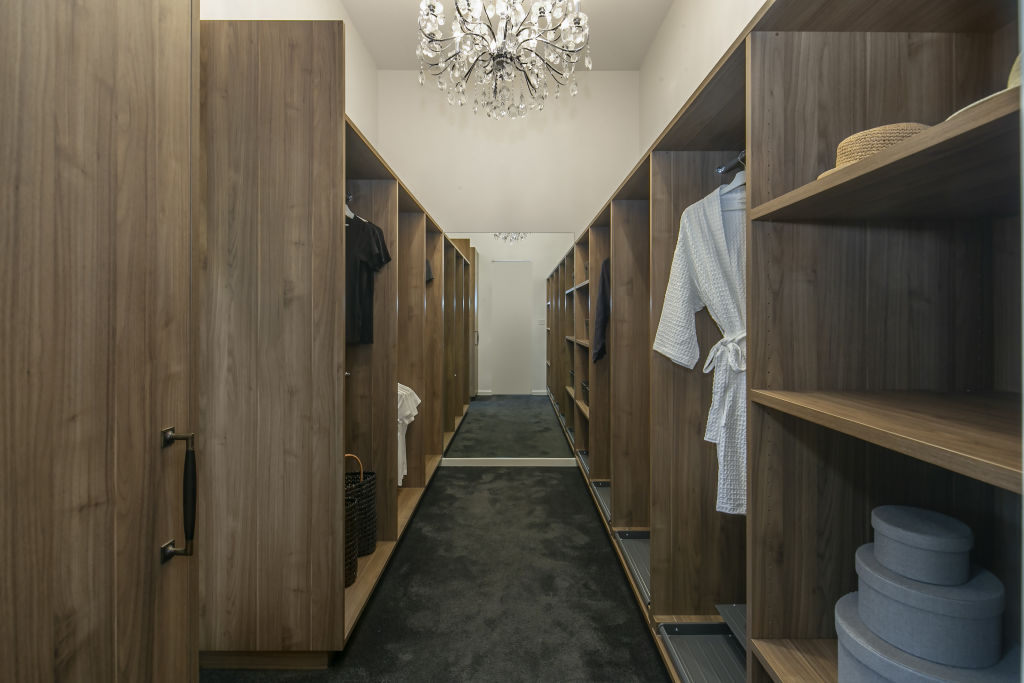
A final large bedroom with an en suite and direct access to the pool area could work well as a guest quarters, au pair accommodation or intergenerational living.
It all hugs the resort-style al fresco space, which has a covered cabana and sparkling inground pool with travertine tiles and solar heating.
“[Ordinarily] you’ve got to be in a substantially larger home to get what this home offers,” says selling agent Theo Koutsikamanis of Bastion Property Group.
“It’s got everything that a double-storey house normally has, but it’s on one level, which is pretty hard to find.”
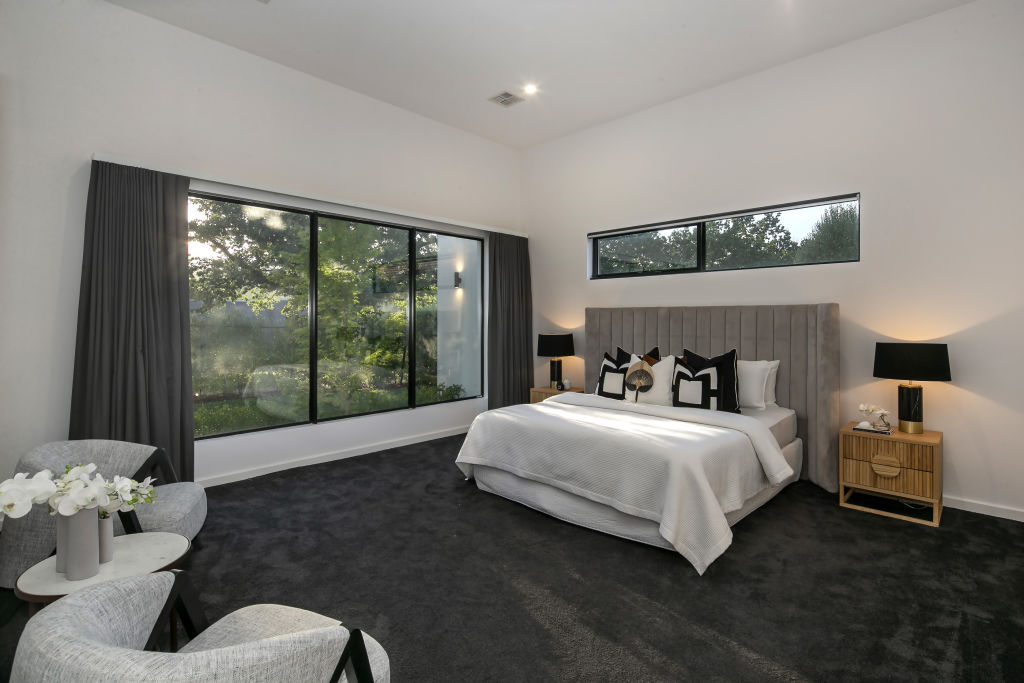
The only section of the home not on the single level is the underground carport, which can house up to five cars or has ample space for a gym.
If your knees aren’t feeling up to the quick trip up the stairs, a butler’s lift carries up to 250 kilograms and will deliver you to the main level.
Parking spaces out the front, within the locked gate, provide another parking option without putting the car undercover.
For a large family, it makes for a home that’s not only suitable for now, but also well into the future.
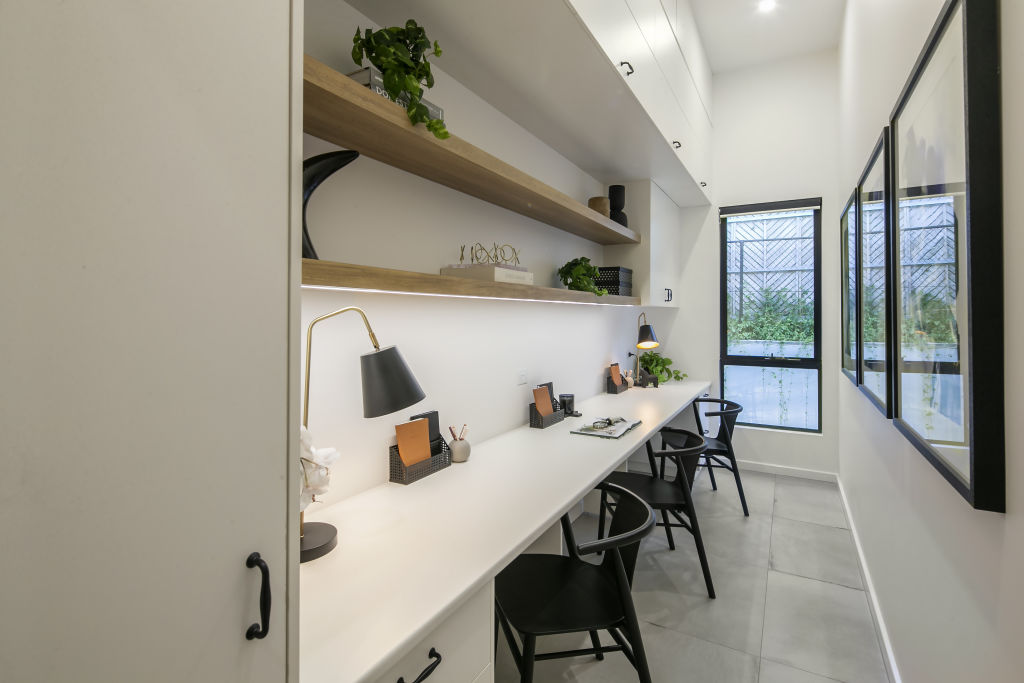
“The feedback we get from [buyers] is they’re usually looking to buy a house of double storeys, but they’re not going to be in a double-storey house forever. This house is pretty much on one level, so you don’t need to go anywhere,” Koutsikamanis says.
“People have said to me, ‘I could stay in this house for the rest of my life.’”
Griffith
Price guide: $4.5 million +
Auction: 3pm, February 27
Agent: Bastion Property Group, Theo Koutsikamanis 0431 543 649
We recommend
We thought you might like
States
Capital Cities
Capital Cities - Rentals
Popular Areas
Allhomes
More
