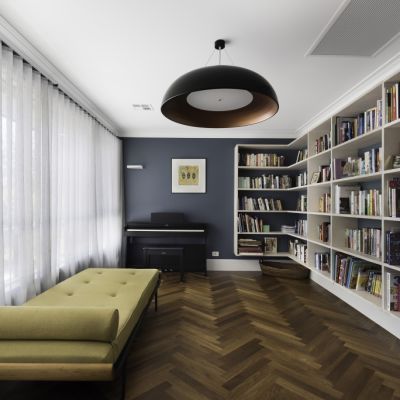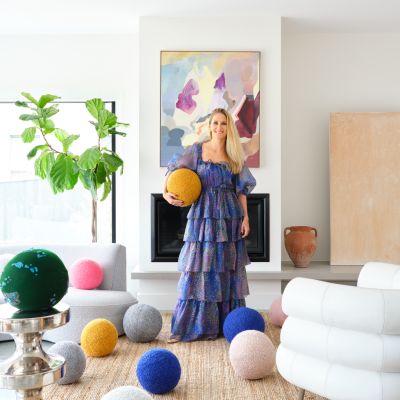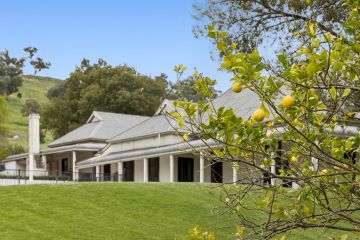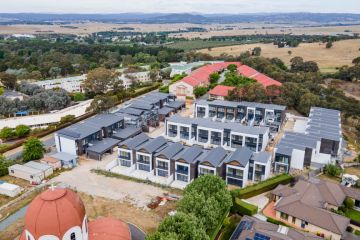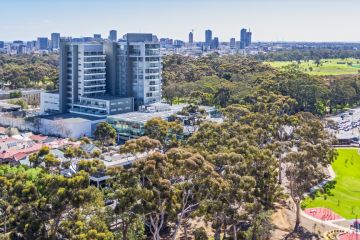Inside a statement family home in Griffith with concrete front and centre
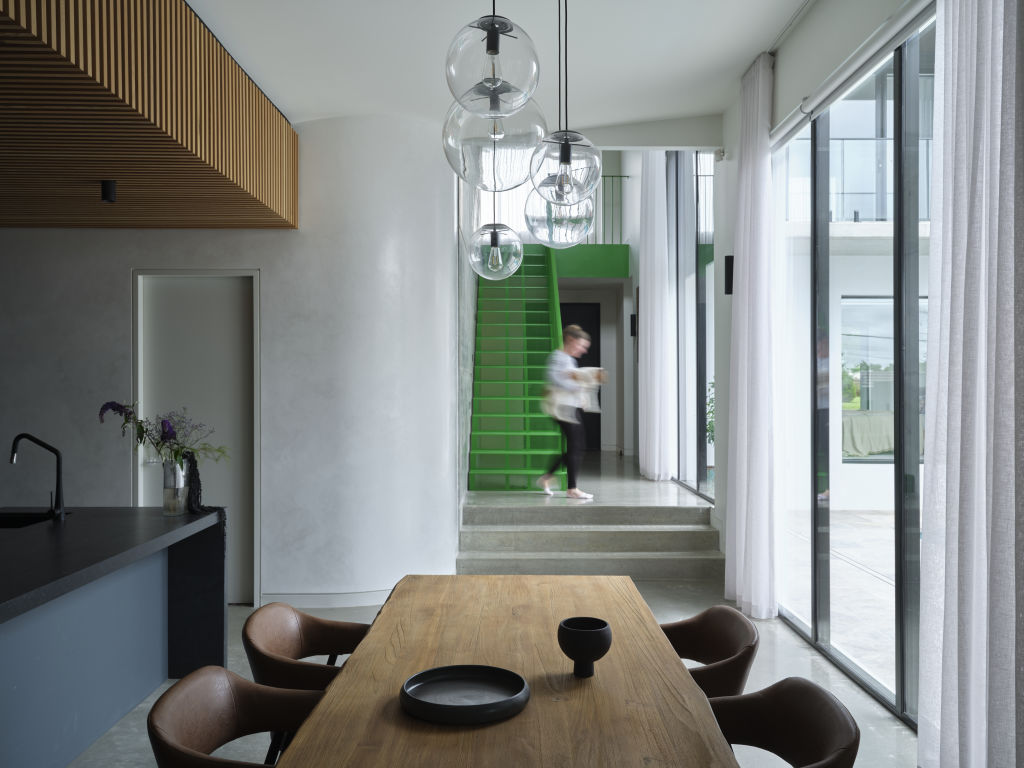
Who: Interior designers Studio & You with builders Sama and Co
What: A concrete masterpiece, built in 2020.
Where: Griffith
Styling: Jane Goodall
When working with concrete, the perfection quite often lies in the imperfection.
Factors like the mix, temperature on the day, or even how much moisture is in the air, can all cause variations in the finished product. To choose it as a material in your home, you have to be comfortable with variation and appreciate its beauty. It’s a conversation architects and designers often have with clients to temper expectations, and ensure they’re aware they only have so much control over how it will turn out.
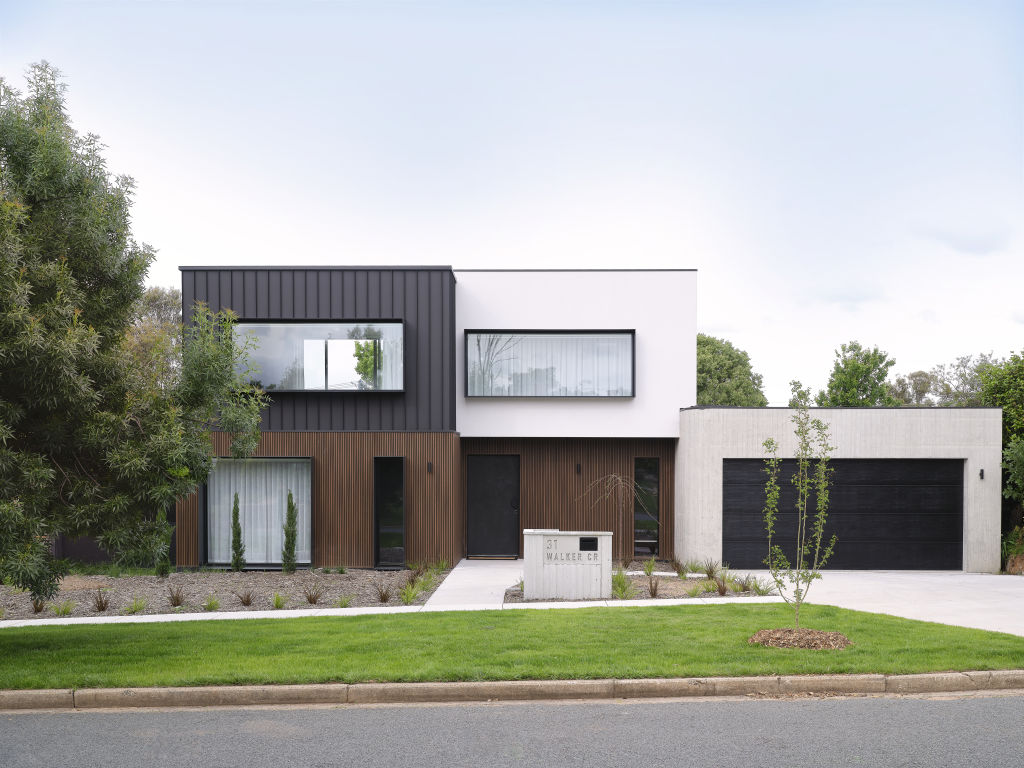
No such conversation was needed in the case of this Griffith home. For the new build in 2020, the home’s owner works as a professional in the concrete industry, so was not only familiar with the material’s capabilities, but could execute the delivery himself.
The vision was for a statement family home with concrete front and centre. In the resulting design, the heroes are the burnished concrete slab and off-form walls, beautifully featured both externally and internally.
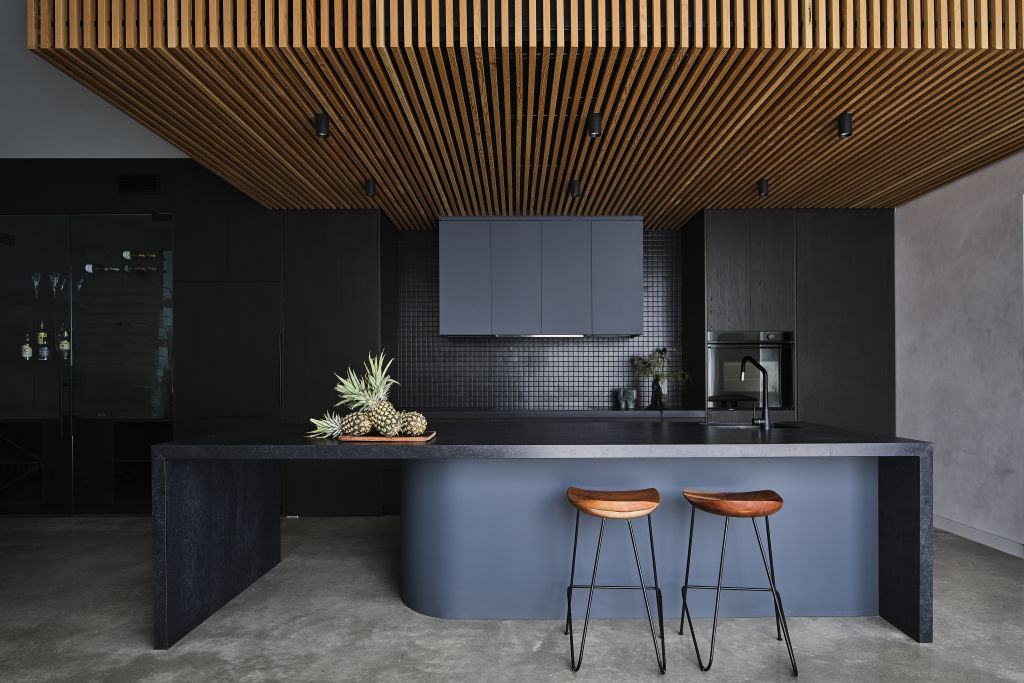
While the facade blends materials and contrasting tones, inside is a beautiful sea of concrete. Masculine tones weave throughout, from dark textured stone, small mosaic tile splashback and black-stained timber joinery in the kitchen, to dark terrazzo, matt black tapware and basins in the bathrooms. The rich materials and strong linear forms are softened by gentle curves subtly throughout, creating a sense of poise and harmony.
The layout was designed for entertaining. Move through the entrance and the ceiling opens up to the open-plan living, kitchen and dining space. Ample floor-to-ceiling glazing and a double-sided fireplace connect to an outdoor entertaining area with a resort-style pool, while flooding the interior with natural light. A guest bedroom near the front gives visitors privacy, while two more bedrooms frame around the back.
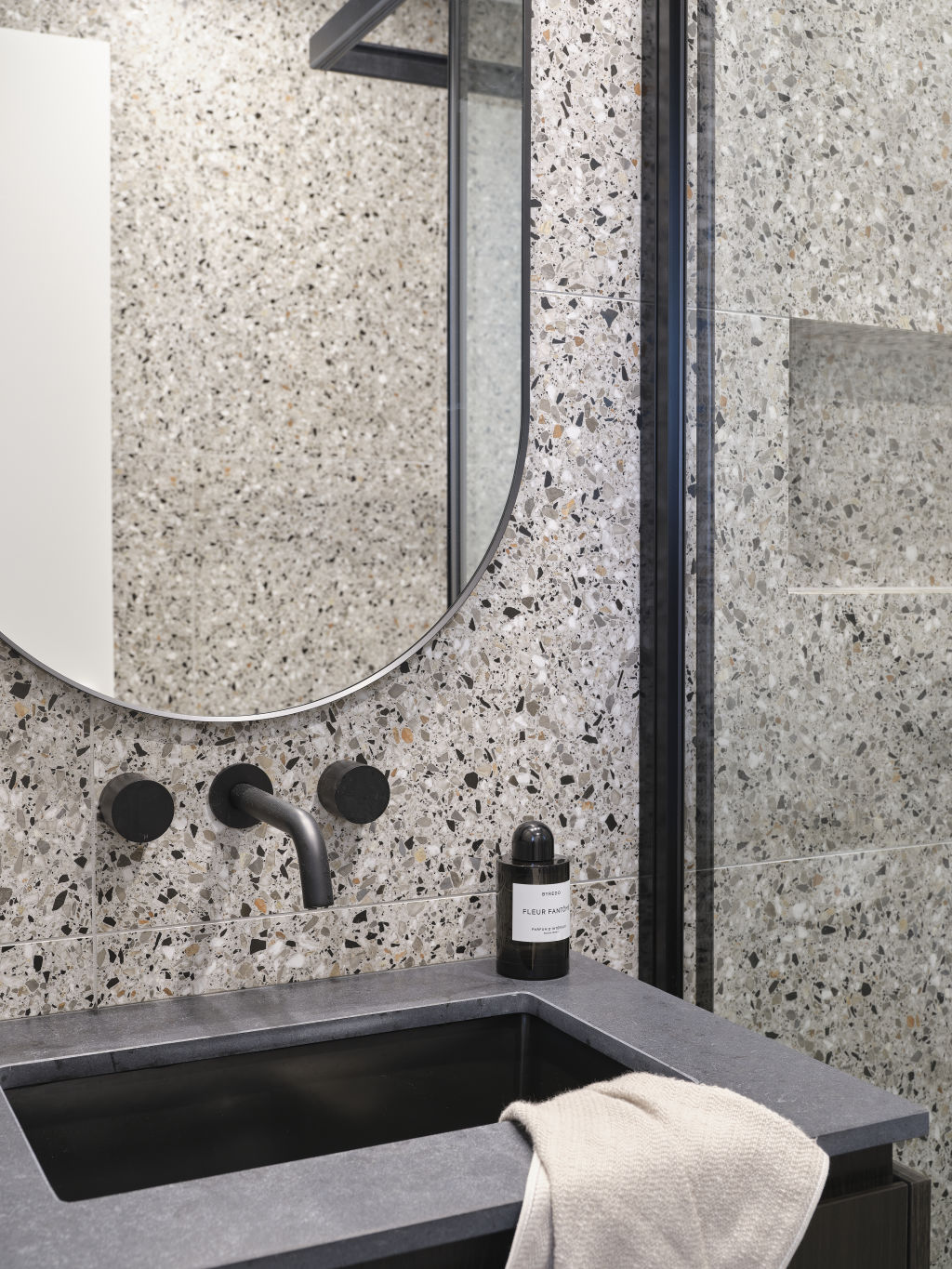
“It was to be a home to entertain,” says interior designer Lauren Sharman from Studio & You.
“So, that was not only in the layout and the functionality of spaces and their relationship, but it being a home that does create a statement and people enjoy being in was important as well. It’s not an aesthetic everybody would expect.”
The beauty in the design is in both what you can see, and what you can’t. A subtle door near the entrance hides an ample media room, while a pantry and laundry are cleverly tucked behind the kitchen, out of sight.
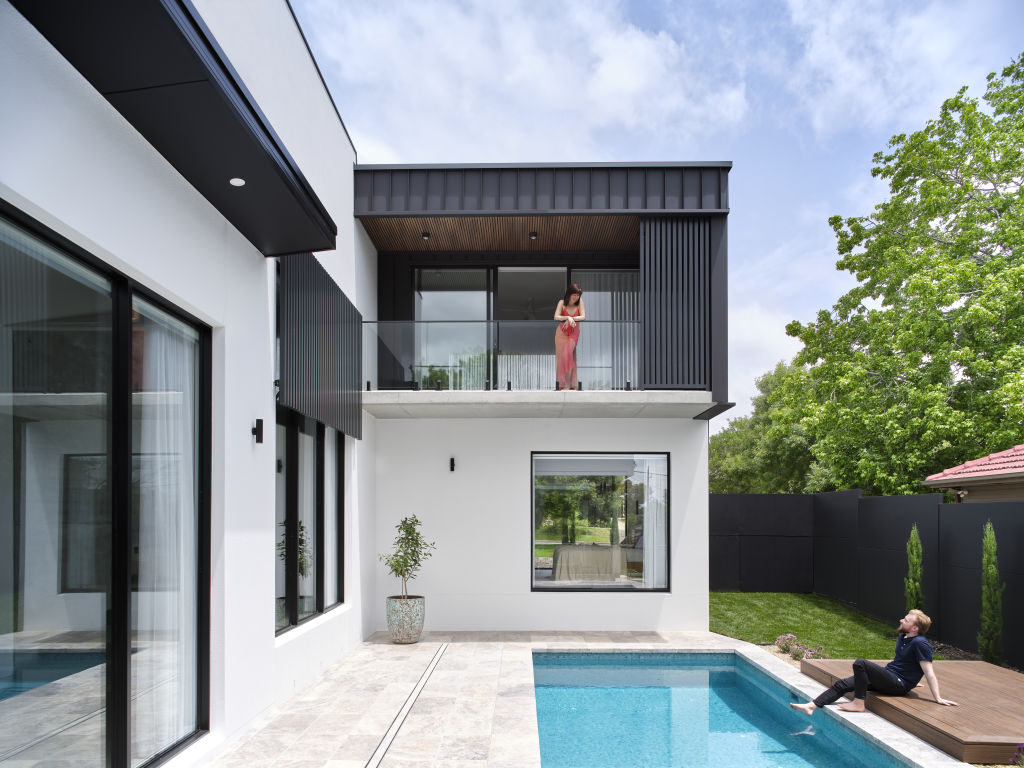
While concrete is the hero, the most eye-catching feature of the home is a bright green perforated steel staircase. Sitting boldly off the dining area, it leads upstairs to the private main bedroom suite, complete with a moody walk-in wardrobe and luxurious en suite.
“Finding a colour that would really pop off the concrete was important. And it was a colour that changed over time, starting off a little more subtly. And as the owners saw things start to take shape, they became braver with that choice’. So, we went a bit more vibrant with that green in the end,” says Ms Sharman.
We recommend
States
Capital Cities
Capital Cities - Rentals
Popular Areas
Allhomes
More
- © 2025, CoStar Group Inc.
