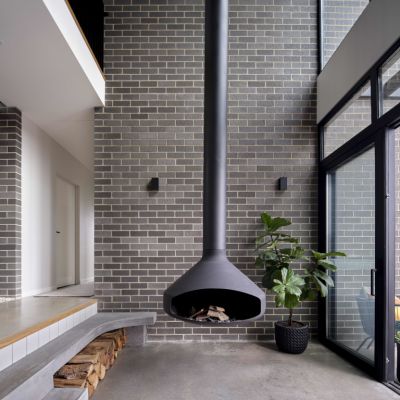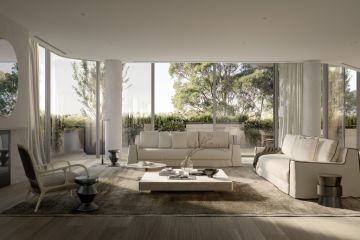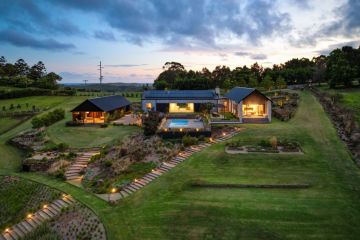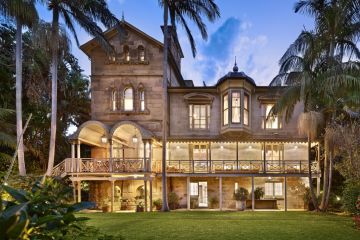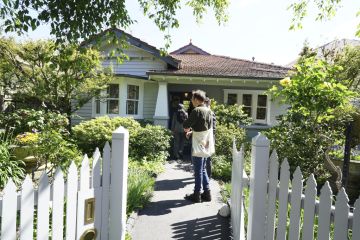Inside a thoughtfully renovated cottage-style home in Griffith
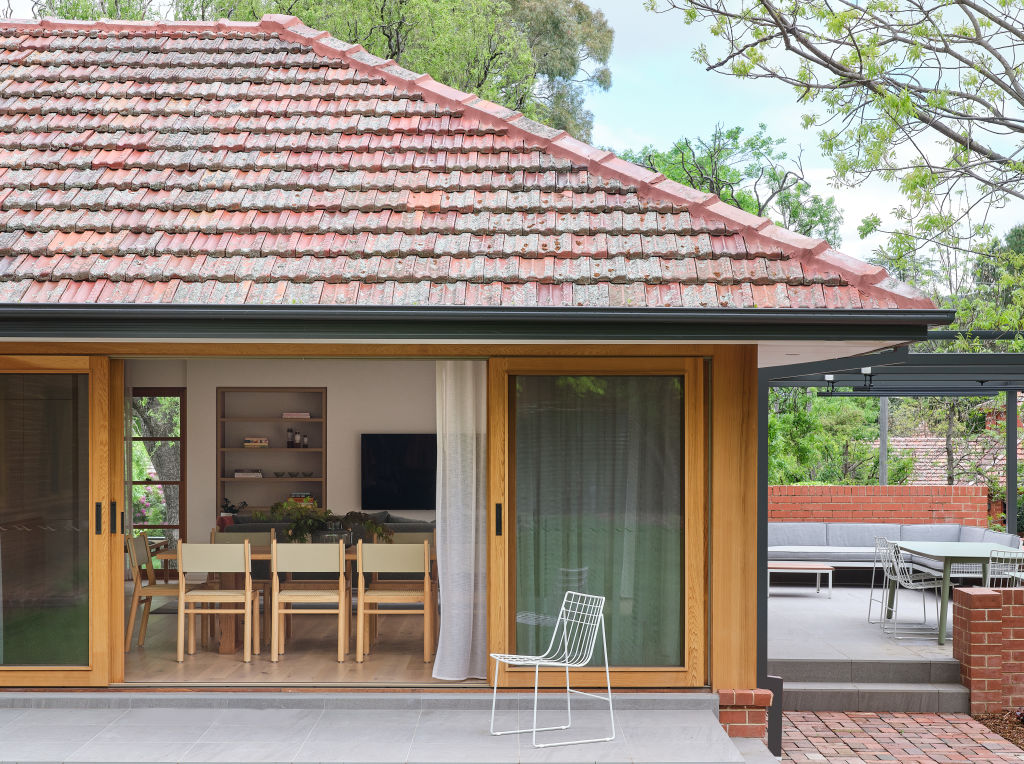
Who: Paul Tilse Architects
What: Botanical House
Where: Griffith
From the outside, cottage-style homes are beautiful, quaint and possess a historical character, but they don’t always hold the features and practicality of a more modern build.
Enter Botanical House in Griffith, a newly renovated red brick cottage that brings the best of both worlds to the centre of Canberra.
Perched in the leafy suburb of Griffith, Paul Tilse of Paul Tilse Architects was given a simple brief for the project.
“Our client wanted to create a more modern home on the inside while keeping the cottage aesthetic on the outside,” he says.
“Our aim was to extend the house in a way that was true and consistent to the exterior while building on the existing features – like the lounge room, study and master bedroom – to make it work for a modern family.”
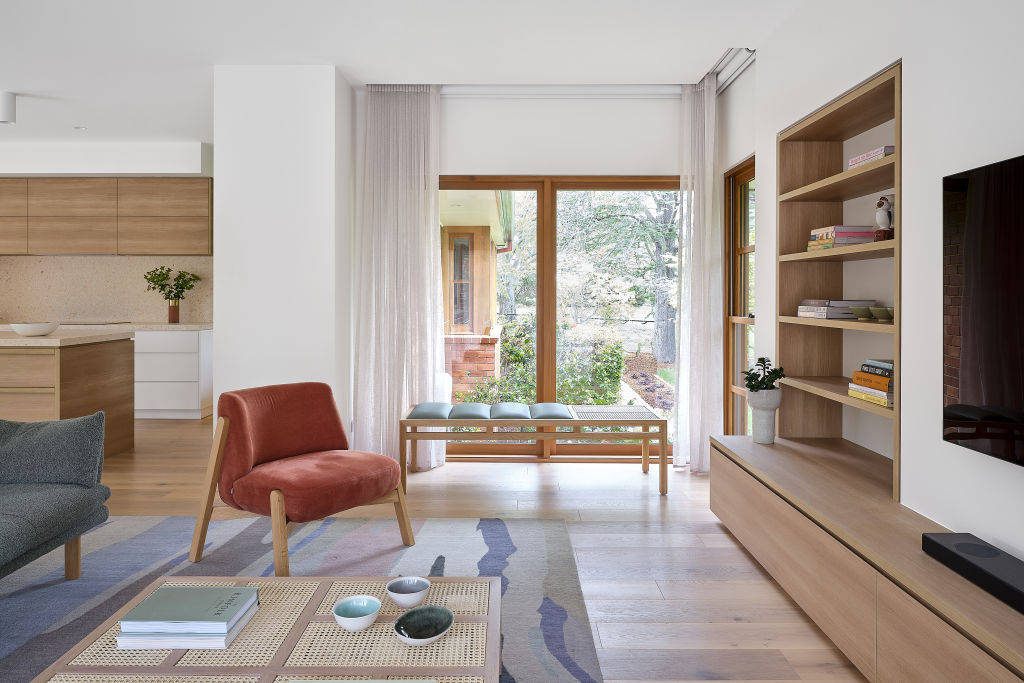
The architect started on the design in July 2020, sketching out ways to expand the small rooms, introduce more natural light into the home, and eliminate the “old rabbit warren” feeling often found in the cottage-style layout.
While the now-finished product is an impressive red-brick home spanning the length of the large green block, it wasn’t all fun and games.
“As it goes with old houses, there were lots of things we didn’t expect to find. It had previously had different extensions over time, so it was a matter of pulling bits apart, finding what was there and overcoming any obstacles,” Tilse says.
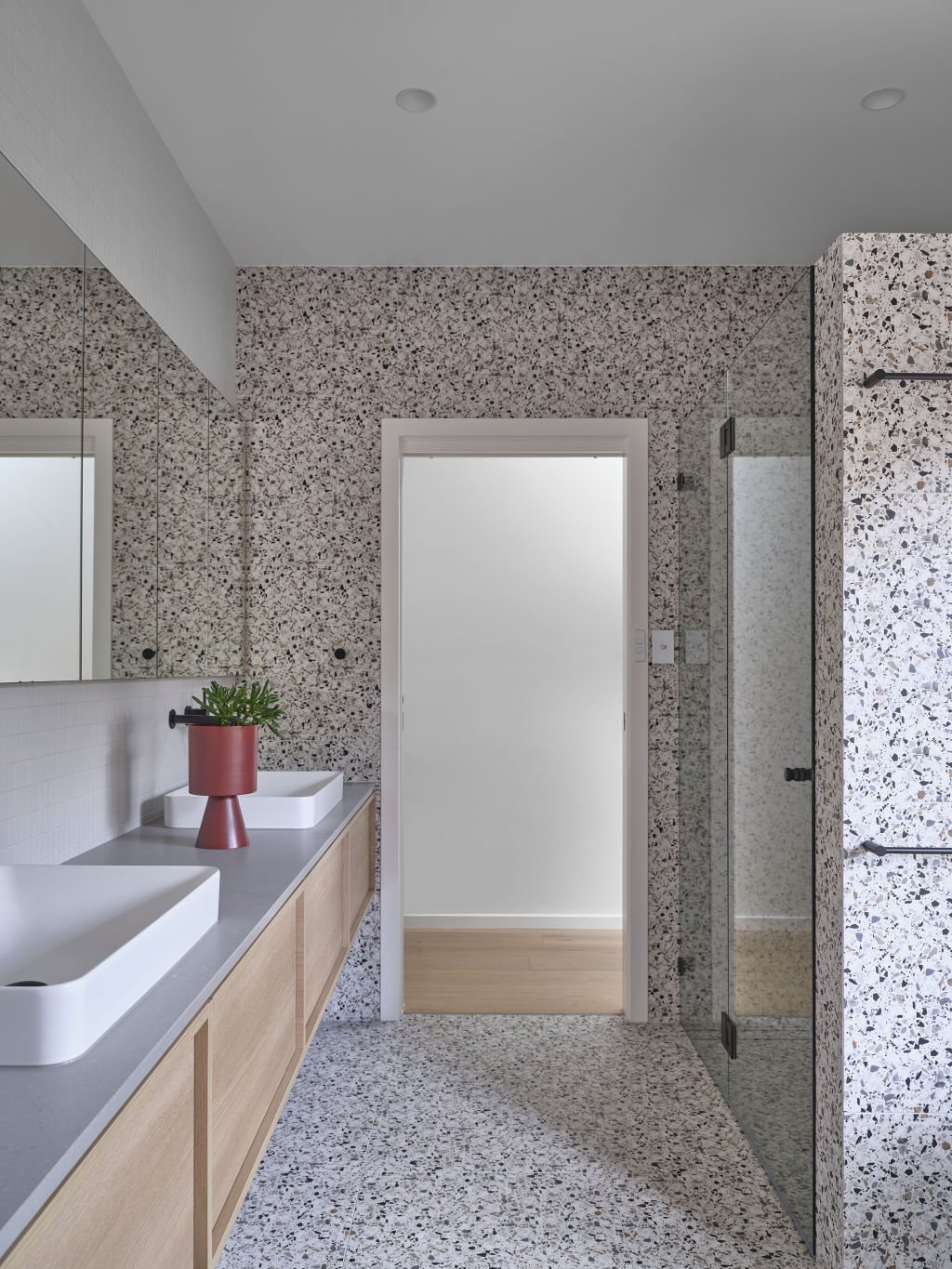
“There were a few large trees at the site, one at the front of the building and one at the rear, and we had to thread a new extension through those.”
Those challenges were ironed out by the work of Tilse and his design, in collaboration with the good-quality build from Luke Greenham of Artisan Constructions.
It’s safe to say, however, that the result was well worth it. The home is open, deliberate and meticulously styled by Paul Tilse Architects’ interior designer Vanessa Hawes – who had challenges of her own.
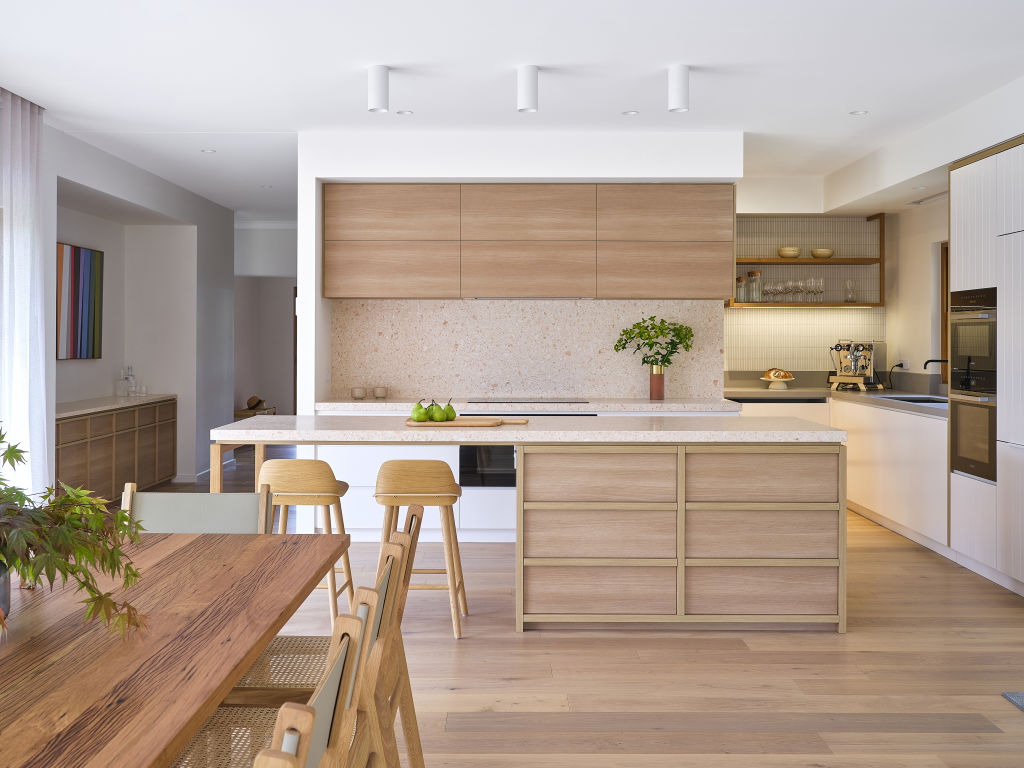
“Pretty much every piece of furniture in the house was picked out by the clients via Zoom during Canberra’s COVID-19 lockdown,” Hawes says.
“They came over to my house once when you were allowed two visitors to see certain fabrics and textures, but they basically never sat on any pieces of furniture that they bought.”
The home gives nothing away, though, as the blush benchtops sit comfortably against the natural wood and white cabinetry, while the bathroom’s terrazzo tiling is a standout feature.
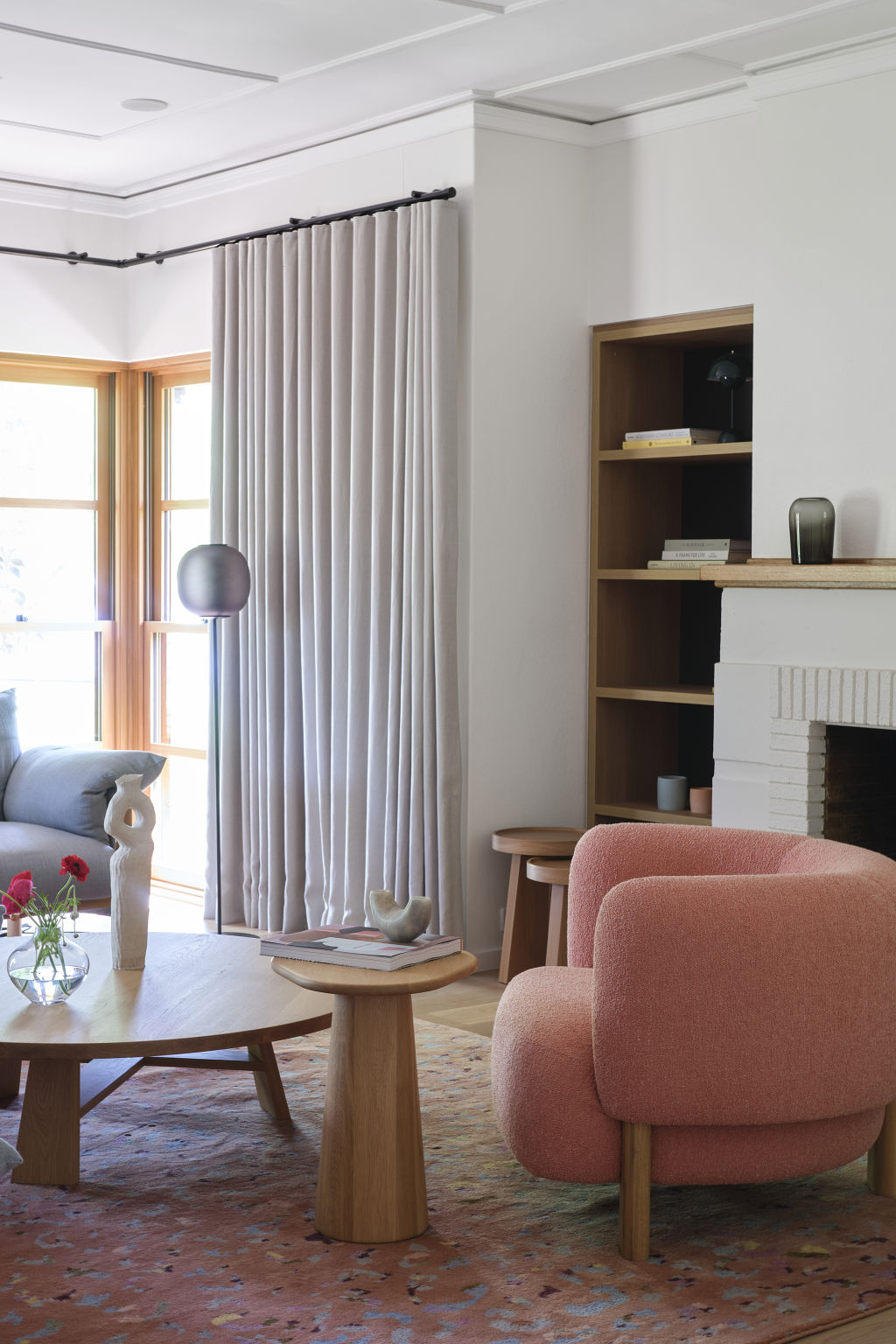
Finishing up in mid-2022, the old cottage has been transformed into a cohesive family home made for entertaining.
Hawes explains Botanical House is true to its name.
“The continuity from the exterior point of view is beautiful; the windows are well placed with a strategic view out onto the garden,” she says.
“You’re looking out at beautiful mature trees or well-placed plants. Obviously, some things have only just been planted but give it a year, and the garden will really come along.”
We recommend
We thought you might like
States
Capital Cities
Capital Cities - Rentals
Popular Areas
Allhomes
More

