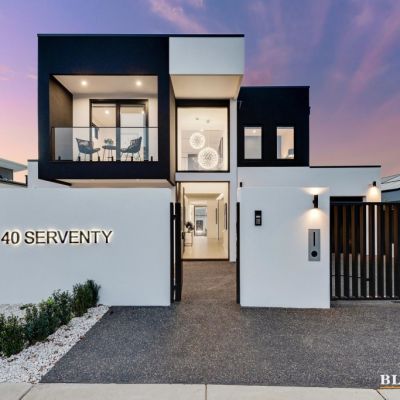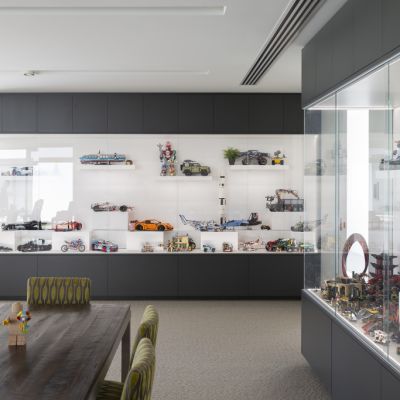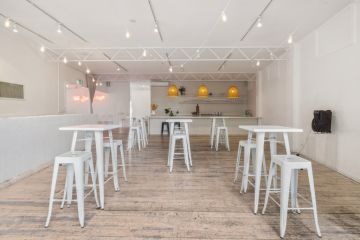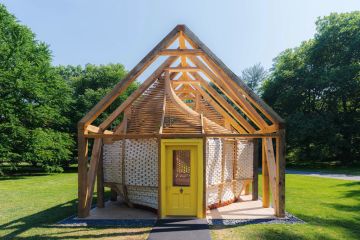Inside an architect's Palm-Springs inspired home in Canberra's Inner South
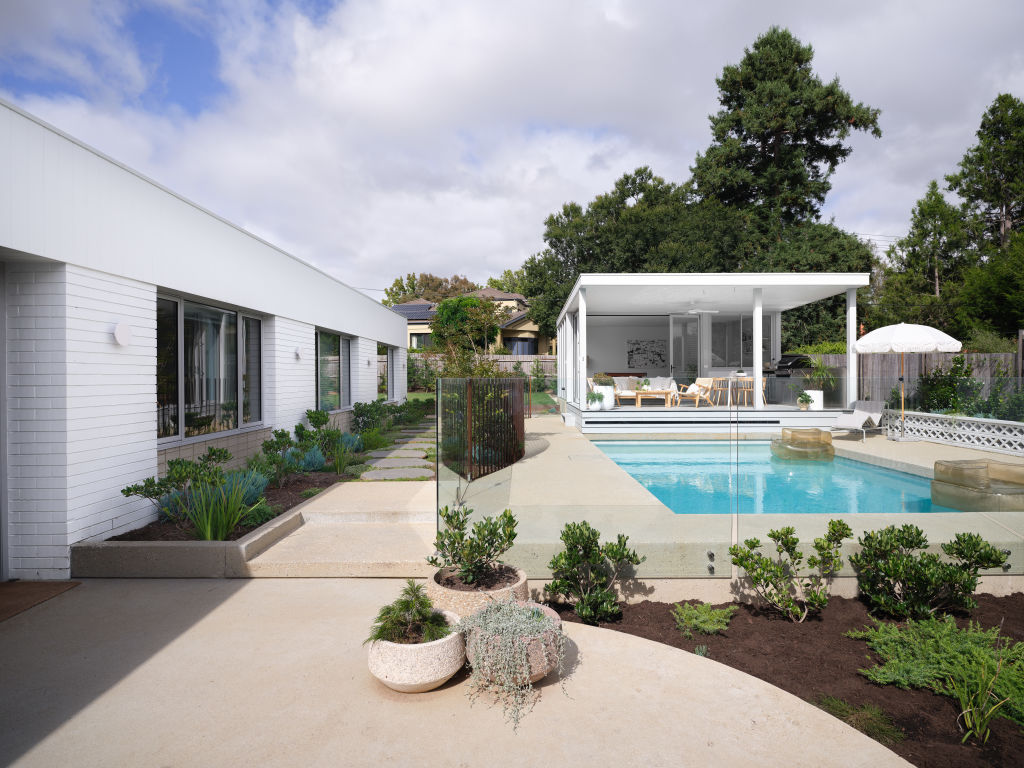
Imagine feeling like you were going on holiday every time you set foot in your home. That crossing the threshold wasn’t a return to normal living, but instead an escape to an idyllic lifestyle.
That was part of the vision for architect Steven Cetrtek of Thursday Architecture when designing his family’s dream home in Griffith.
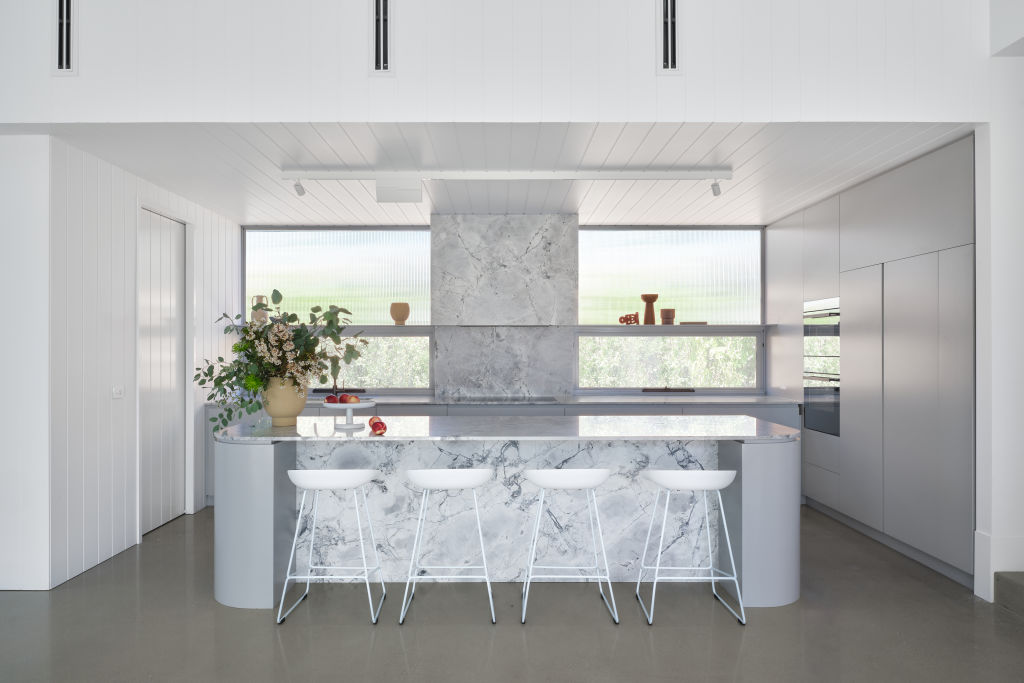
From the practical, flowing floor plan with four bedrooms and three bathrooms to the Palm Springs-inspired outdoor terrace with a pizza oven, a solar-heated pool and an accompanying pool house with bar, kitchenette and custom barbecue.
“We set out to create a home that would suit us as a family but then also suit our love of entertaining and having people around for pool parties and barbecues and pizza nights,” Cetrtek says. “This house has truly catered well beyond our imagination.
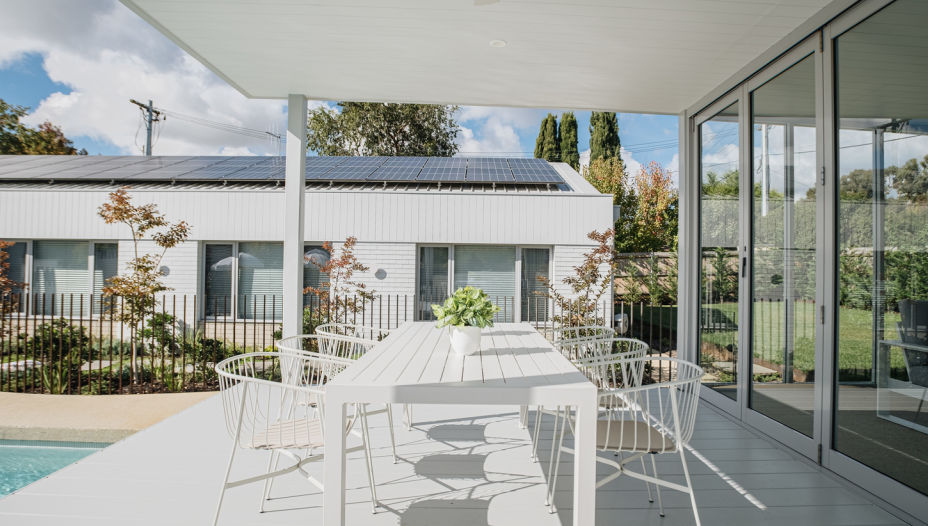
“We felt like we were on holiday every weekend. It’s just a really great entertaining home.”
During the week, it allowed for an idyllic morning routine – a walk up Red Hill with the dogs, then back home for a steam in the sauna, which is tucked behind the cabana, followed by a quick dip in the pool before starting the day.
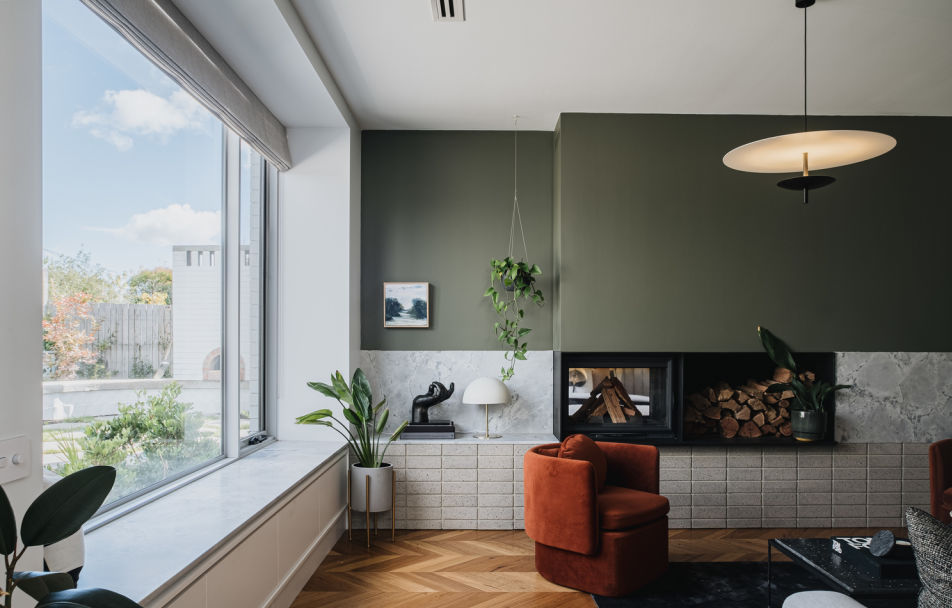
And it’s a home for all seasons. In the cooler months, Cetrtek, his wife and their two children found themselves regularly retreating to the ’60s-style sunken lounge, sitting by the flickering glow of the double-sided slow-combustion fireplace, which peeks through to the main bedroom.
The family has now put the home on the market and is making the bittersweet move for another Inner South house project. It opens up the rare opportunity for a new family to make the house their own.
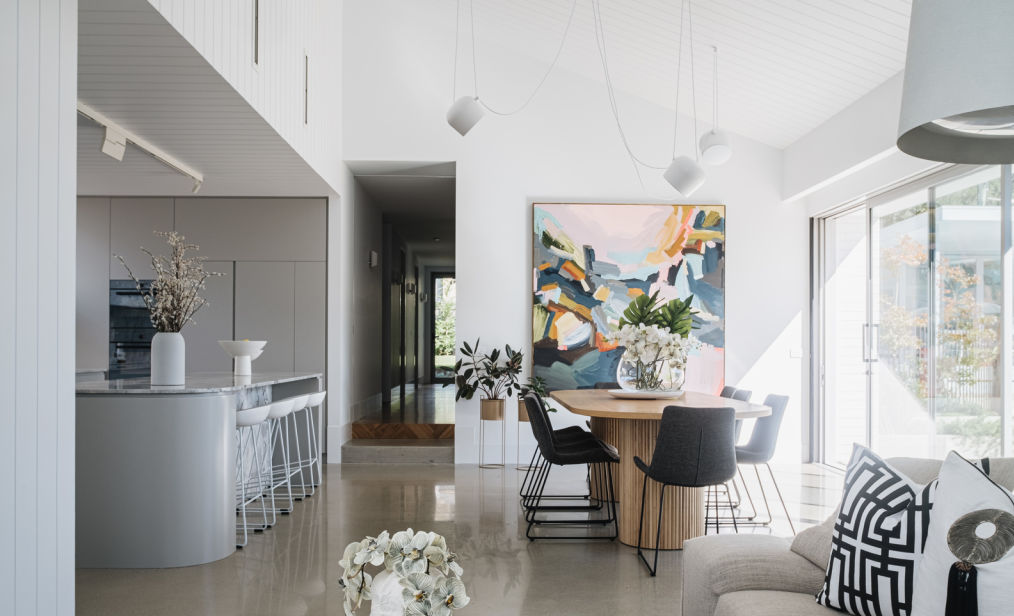
From the open courtyard entrance complemented by a water feature, the design-led home is everything you’d expect from an architect’s own, boasting beautiful proportions of space and plenty of natural light.
By the front door, the main suite sits privately, with a dressing room and an en suite featuring a striking curved shower, flooded with natural light from a skylight.
The main living, dining and kitchen area has a raked ceiling, high-end appliances and a spacious butler’s pantry. A separate wing houses the remaining three bedrooms and a rumpus room.
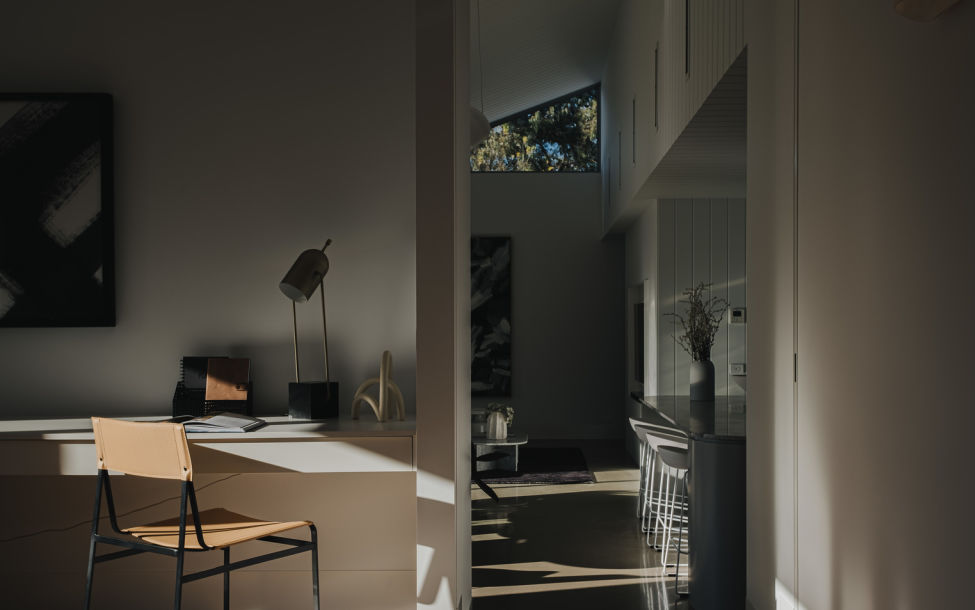
Throughout is custom joinery, bespoke materials and designer fixtures. But, as Cetrtek is quick to point out, it’s not a trophy home. Instead, its real beauty is in how it so beautifully serves its inhabitants.
“It’s not about the bells and whistles and all the gimmicks,” he says. “We just wanted it to be a really well-considered, well-designed, family home, and that’s what it is. It’s genuinely a house that made us just feel good.”
Griffith
Private sale: $5 million +
Private sale
Agent: Hive Property Canberra, Josh Morrissey 0437 799 234
The home is part of an Allhomes Deluxe package.
We recommend
We thought you might like
States
Capital Cities
Capital Cities - Rentals
Popular Areas
Allhomes
More
