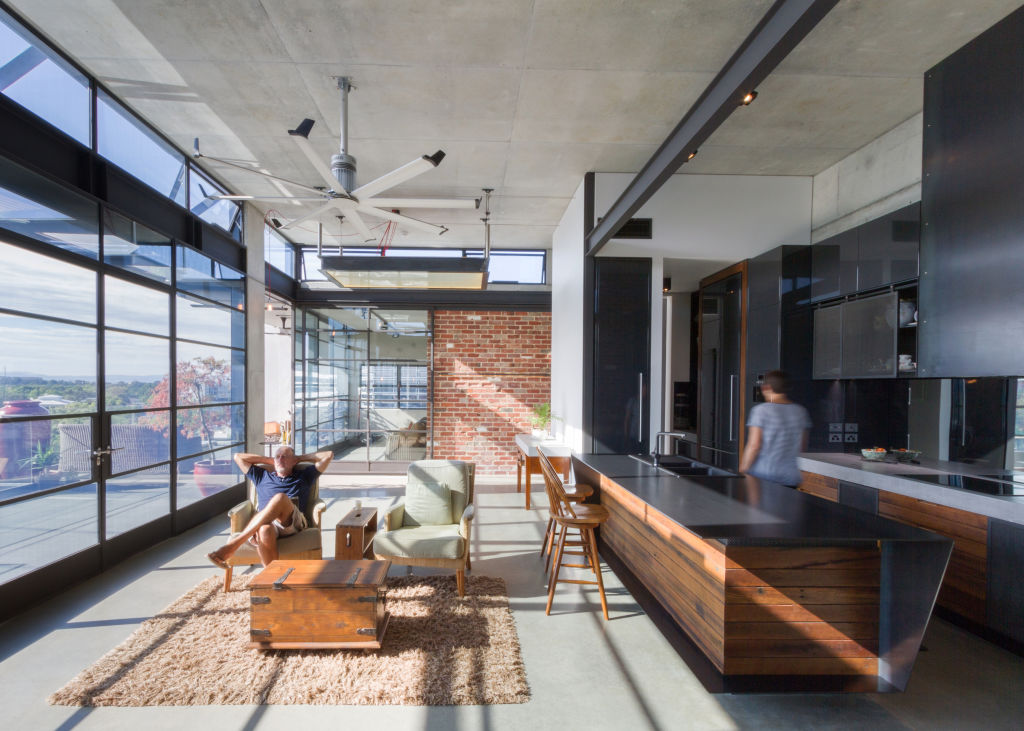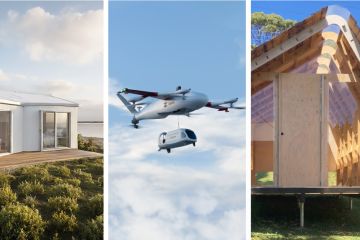Inside an architecturally-transformed Braddon penthouse

Downsizing does not have to mean downgrading by any means and that is certainly the case for Jeanine and Tom, whose inner-city apartment boasts space, flexibility and clever design while paying homage to the industrial roots of its suburb.
“We were looking to downsize from our existing house and move to a part of Canberra that was closer to the city,” says Jeanine.
“We wanted to be able to lock up the new place and travel regularly, which is easier to do from an apartment than a larger house on a block of land.”
Their penthouse apartment floats above the hustle and bustle of the streets of Braddon with views across the suburb, and towards Mount Ainslie in the east, and over the city to Parliament House in the south.

They approached Ben Walker Architects for the project, which involved the design and fit-out of an apartment in a new mixed-use development.
“The brief was to work collaboratively with the clients, joiner and fit-out team to create a unique home that echoed the character of Braddon’s trades & services history,” says Walker.
“The finished project needed to show a high-quality sense of craftsmanship, provide a level of living flexibility for the clients and deliver a functional and low-maintenance home.”
- Related: Adult treehouse: A floating extension for Lyons family home
- Related: A look inside Inner South’s Brick House
- Related: Ahead of the curve: A look inside Curtin’s Ribbon House
The apartment comprises two bedrooms, study, two bathrooms and an open-plan kitchen, living and dining area.
The kitchen and living area is the nucleus of the apartment, providing the centre point for living with an emphasis on sharing time with loved ones.

“Rooms are divided more by joinery elements than traditional walls,” says Walker.
“This allows most of the apartment to read as a single space which retains a great sense of volume and light.”
Rooms are designed to be used flexibly – the study has a large glass sliding door that can be used to close it off from the main living area.
Elevated ceilings of 4.2 metres and floor-to-ceiling windows take advantage of the views, with each room capturing a Canberra landmark, whether it be Mount Ainslie or Parliament House.
“This provides a great sense of being within the capital from any point in the apartment,” says Walker.
“You can witness the life of the city by simply looking out the window.”
The views are one of Jeanine and Tom’s favourite aspects.
“The sunrise over Mount Ainslie is a daily treat,” they say.

Being involved in the trade industry themselves, Jeanine and Tom were closely involved in the design and construction process.
“We were in the fortunate position of being involved, from initial design, choosing and sourcing materials and managing the project, on a daily basis,” they say.
The fit-out has an industrial character through the nuanced choice of materials.
A palette of concrete, steel, recycled brick and timber make for an eclectic mix of materials that share a common connection to the history of Canberra.
“It’s partly reminiscent of the old workshops common throughout Braddon in years gone by,” says Walker.
Recycled hardwood lines the walls, a large black steel benchtop adds a dramatic touch to the space, with the floor-to-ceiling glass windows and doors adding a contemporary edge to space.
“The use of steel, and particularly the sand screen mesh on some of the cupboard fronts, is a reference to the type of industry that we work in,” says Tom.
The famous red brick also makes an appearance, a clear and obvious link to the most common material used in early Canberra building.

As avid travellers, Jeanine and Tom also gained a lot of inspiration from the architecture of other cities, such as Melbourne, both for flexible design options and choice of materials.
“The mix of materials used in the interiors of the apartment provides a rich and interesting visual quality,” says Walker.
“There is almost a sense of discovery as you move between rooms and see a different material used as a wall, joinery element or screen.”
With such knowledge and a life intertwined with the design industry by all involved, the level of craftsmanship was paramount. There are design surprises each way you look.
One of the standout features includes a large drop-down dining table that hangs from the ceiling with wires, which is able to be pulled up to create space for larger social gatherings. Made of frosted glass, it also acts as a light box when elevated.
A defining facet of the project was the collaboration between everyone involved as a result of the clients’ connections and strong direction.
“When you undertake a project with clients that have clear and researched ideas about their proposed home, you inevitably have a crossover of influences that you wouldn’t have if you conceived the project on your own,” Walker says.
“To realise these influences and intentions successfully, we worked closely with the joinery team and other builders and the ‘teamwork’ attitude this develops enriches the project quality significantly.”
We recommend
We thought you might like
States
Capital Cities
Capital Cities - Rentals
Popular Areas
Allhomes
More







