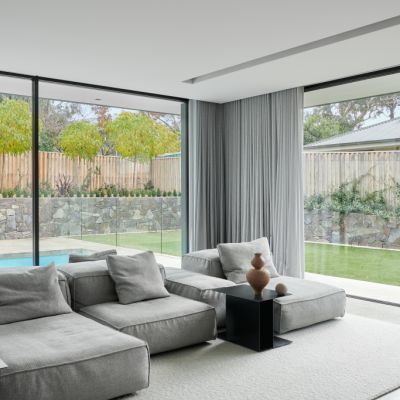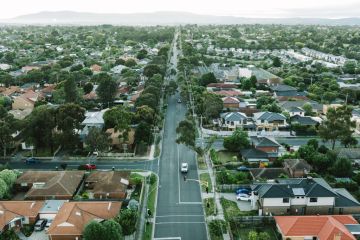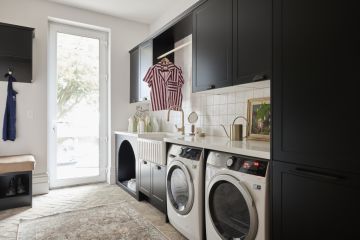Inside the Narrabundah home of Canberra interior designer Vanessa Hawes
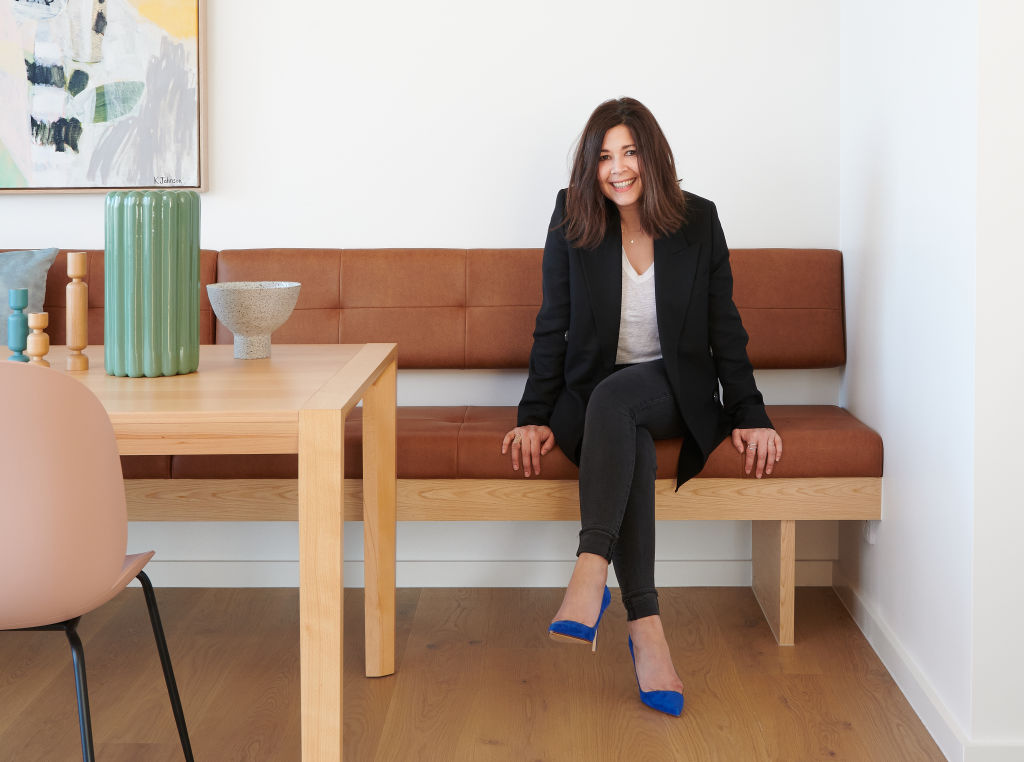
Who: The home of Vanessa Hawes, interior designer at Paul Tilse Architects.
What: H House, a spacious duplex recently showcased in the Design Canberra Festival.
Where: Narrabundah, Canberra’s inner south.
Vanessa Hawes is the resident interior designer at local architect firm Paul Tilse Architects, and H House is the four walls in which she comes home to gather her day’s creative thoughts and refresh the slate clean for tomorrow.
She was living in an old ’60s townhouse in Narrabundah with her two teenage children, all sharing one bathroom, when the opportunity came up for an R2-zoned block just around the corner.
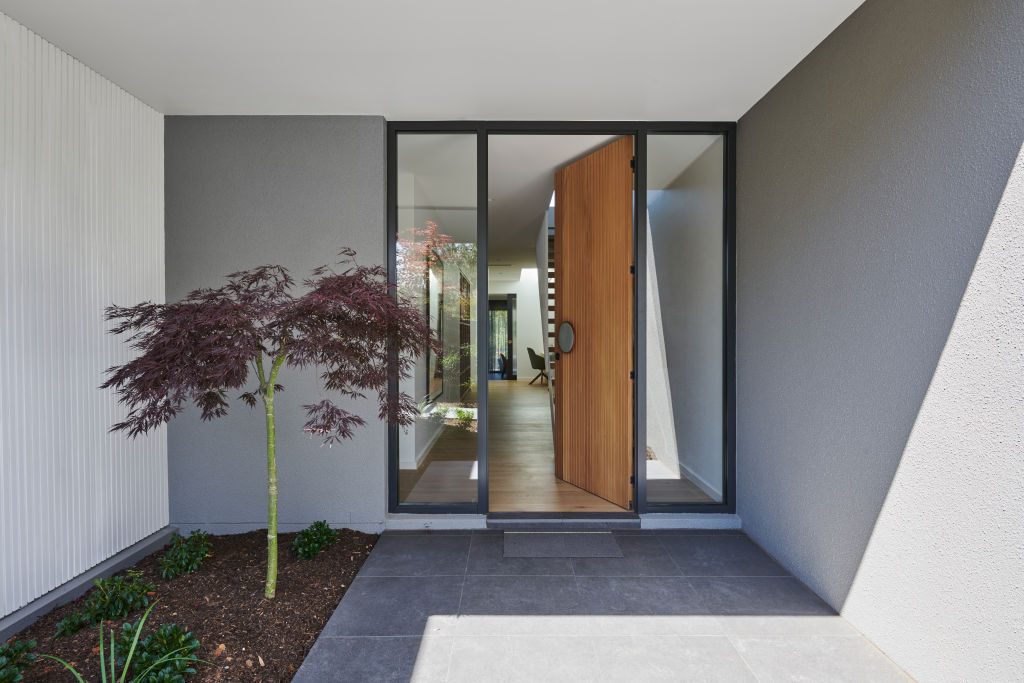
“Our whole life revolves around that area,” Hawes says. “I function on a five-kilometre radius!” she laughs.
“I’ve been in the Inner South since forever. The Griffith shops are the best. The restaurants are wonderful and you’ve got a great supermarket. Being close to Manuka and Kingston – everything is at your doorstep.”
Accepting the opportunity to design a house of her own was a no-brainer and an opportunity for Hawes to have creative freedom.
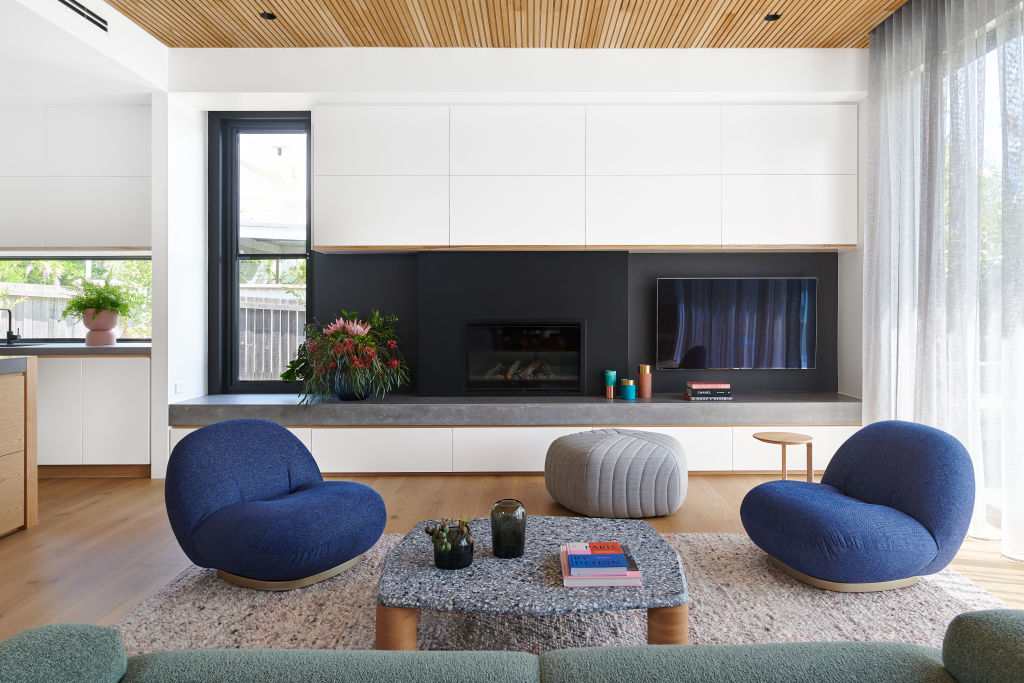
“It’s an excellent exercise in trying things you might suggest to clients that they might not have the budget or the risk-taking to do,” she says.
“I can experiment with things that I’ve always wanted to experiment with.”
The family was looking for more space to stretch out – another living area separate to the family room for the kids, an extra bathroom for more privacy and a two-car garage which connects to the house.
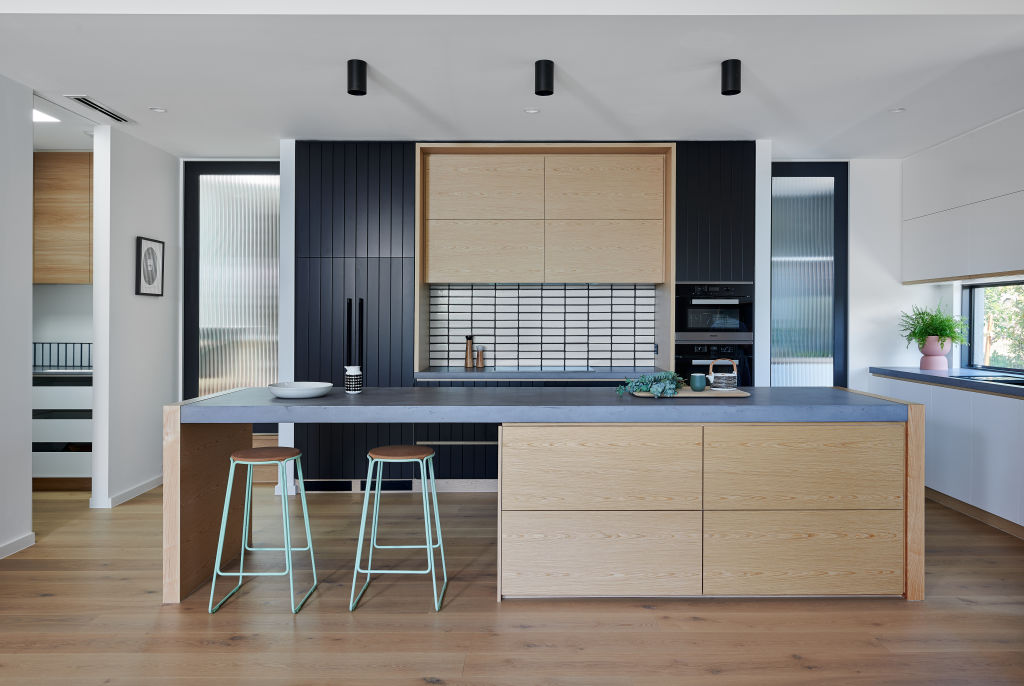
Hawes’ project is part of a duplex, and the home next door sold last year.
H House is double-storey and consists of a generous 230 square metres of living area.
“It’s an example of condensed living that can still feel spacious and have beautiful detail and design,” Hawes says.
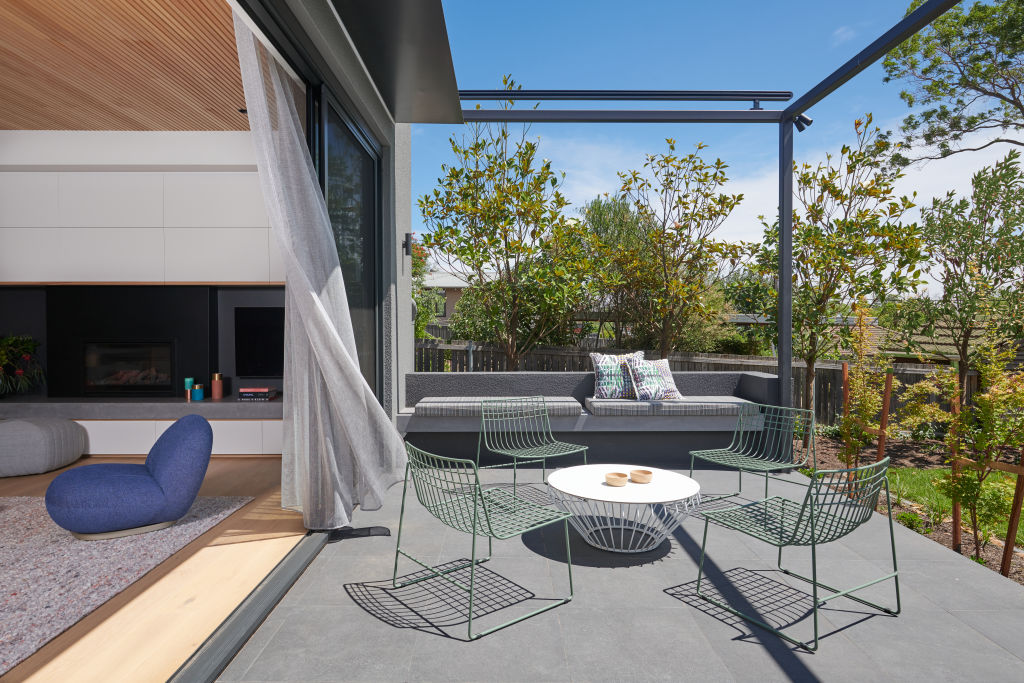
A courtyard leads you to the entrance of the house. Once inside a set of stairs leads up to two bedrooms, a rumpus and bathroom, while a corridor takes you past the main bedroom, a powder room and sun-lit study nook through to a recessed living area consisting of an open-plan kitchen, dining and family room with a terrace and small backyard.
“I always wanted to have a massive banquet seat in my house. Every time we go to a restaurant, we fight over the booth so we wanted to design a five-metre long dining booth,” she says.
“It’s a space-saver as well as something that I think is beautiful … you can slide the dining room back in a little against the wall and create more space in the room.”
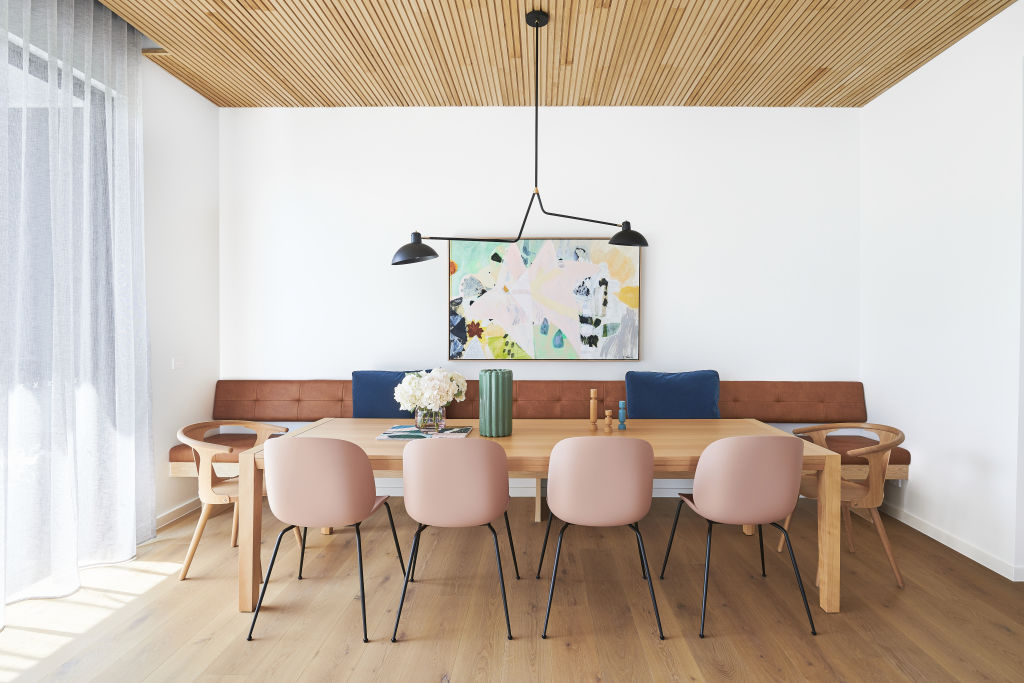
Some clever architectural elements breathe liveability and comfort into the space, such as skylights and a built-in wooden bookcase in the hallway to break up common spaces and add separation.
Hawes says the materials can make a difference in the timelessness of a home, “if you use honest materials like timber and concrete”.
The living area with its high ceilings is lined above with gloss wood timber panelling.
“Because it’s a popped-up ceiling, it’s a great opportunity to fill it up with that warmth. It’s one of my favourite things to look up at my timber ceiling,” she says.
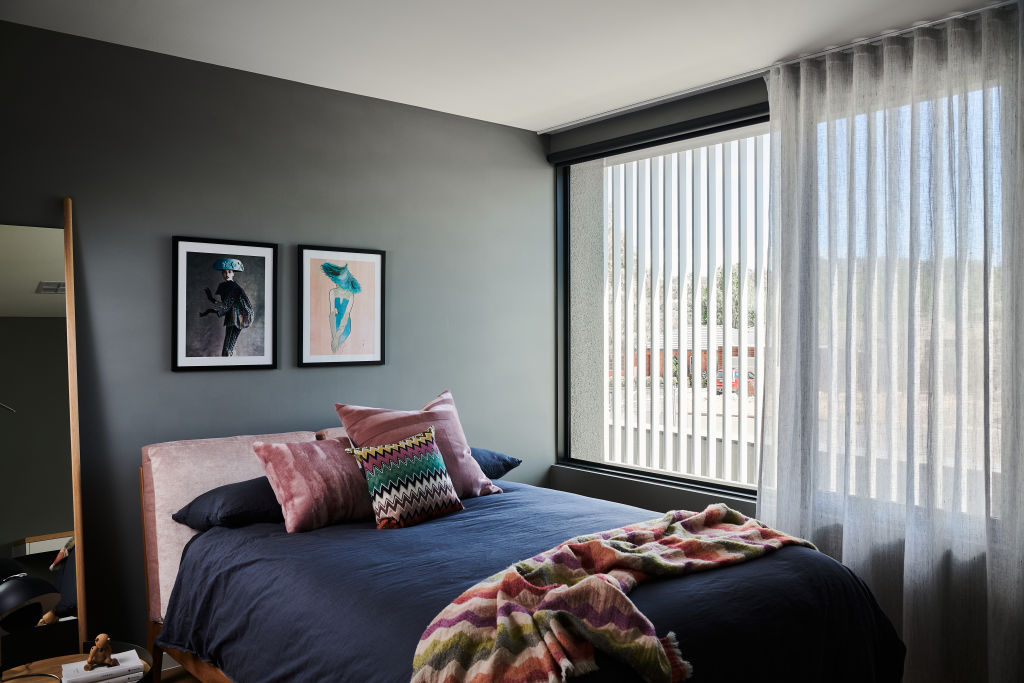
A reflection of her vast professional network, the home is a melting pot of the designers and businesses she likes to incorporate into her projects.
“I used Inax tiles from Artedomus in Sydney for the bathroom and powder room. Endeavour Joinery [Queanbeyan] created the bookcase and I designed my bedside tables and Braithwaite Building [Canberra] made them for me,” she says.
A commanding stone-like slab of concrete in the living area, which forms the fireplace hearth, is made by Mitchell Bing, a local concrete designer who also made the concrete basins.
“I am definitely influenced by Scandinavian design and the tactility of Japanese tiles, ceramics and craftware, but also infused with some retro-luxe, like the low-profile chairs,” Hawes says.
States
Capital Cities
Capital Cities - Rentals
Popular Areas
Allhomes
More
