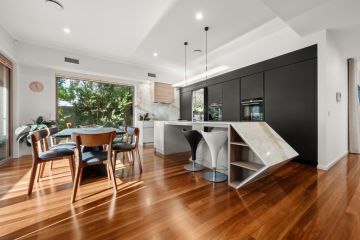Kenneth Oliphant-designed home in Griffith for sale
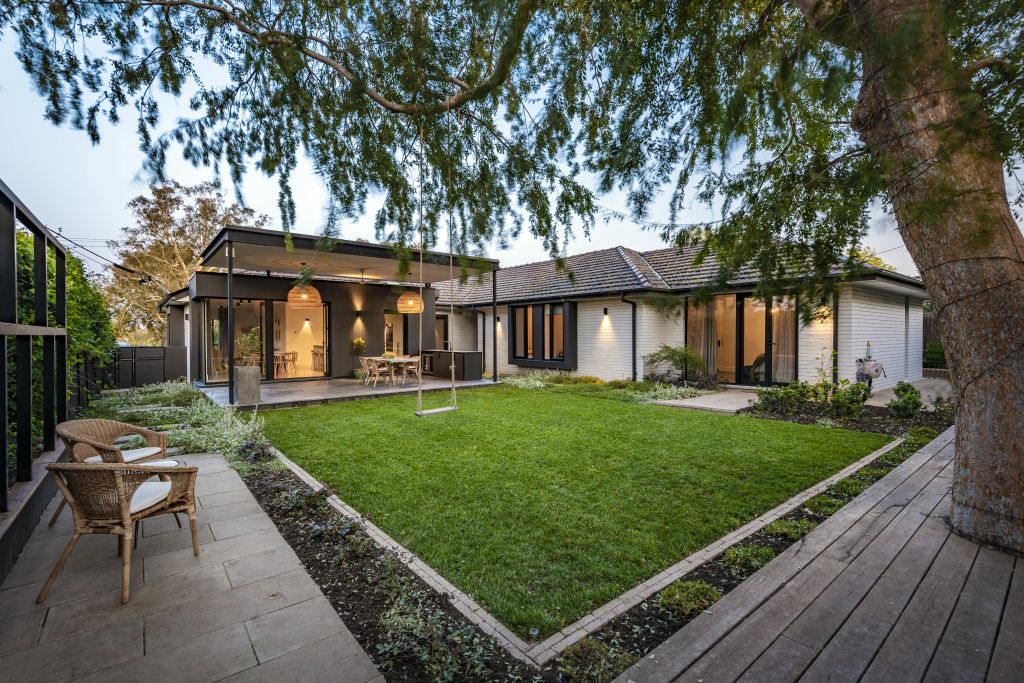
As the saying goes, business in the front, party in the back – and we’re not talking about an unseemly mullet here. Number 80 Captain Cook Crescent brings together cottage charm and modernity for a house of harmony.
The 1950s facade is unmissable from the street, but behind the oversized front door lies a playful surprise.
“The original home was great … but the amenity on offer just wasn’t the house to suit a beautiful young family,” Louise Harget of Belle Property Kingston says.
“The need for a little more space, and energy efficiency was the driving force of the extension and it has been executed perfectly.”
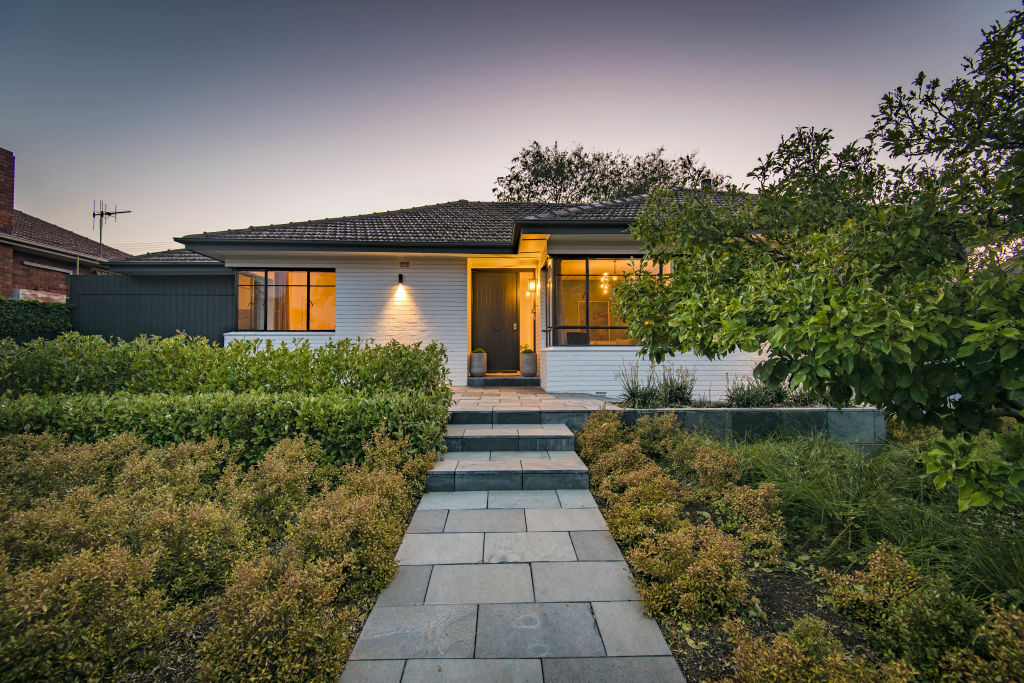
Steven and Lisa stumbled across the house and instantly recognised its potential. Steven’s keen eye as an architect didn’t hurt but they weren’t aware it was an original Kenneth Oliphant design until they’d purchased.
Oliphant is widely recognised as the father of Canberra architecture, having been the first to move into private design and putting his touch on many of the homes in South Canberra still on display today. With strong bones and premium design pedigree, there ought to be little for Steven and Lisa to do right? Wrong.
“They’ve doubled the living space, added multiple entertaining areas and bedrooms, and the detailing and the pain to get this amazing level of finish is an absolute credit to them both,” Harget says.
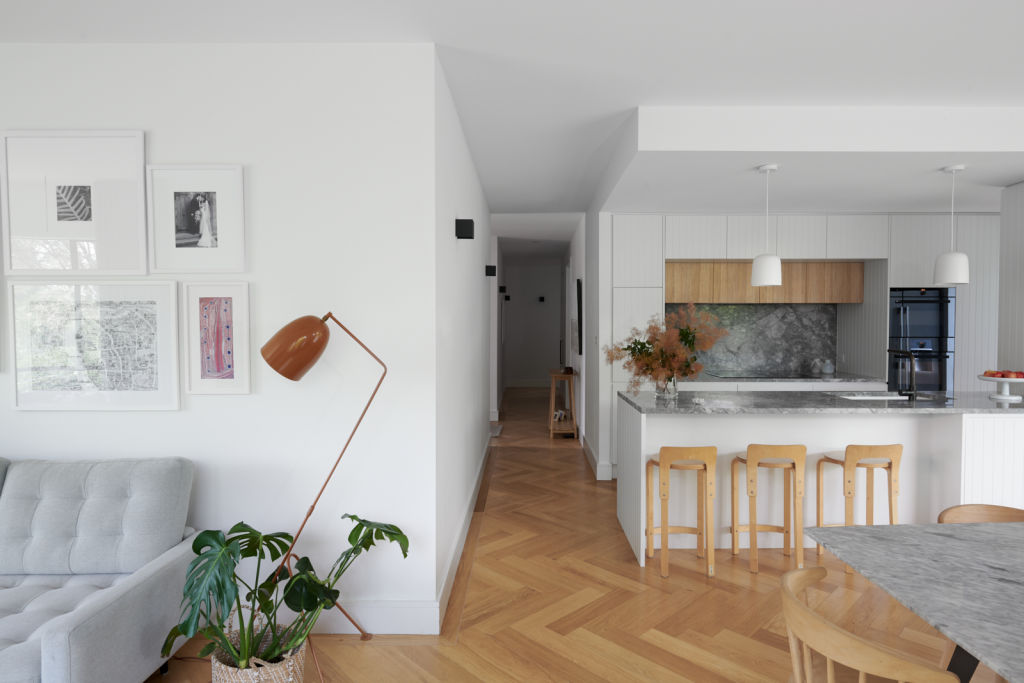
“We met the original family who grew up in the home recently, they couldn’t believe the incredible change.”
Intricate oak herringbone flooring draws the eye forwards as you step through the home. The original floor plan has been kept in place up front, but you’d barely know it thanks to the clever choices of finishes and alluring interior styling.
The classic fireplace is brought into the 21st century, encased in finger mosaic tiles and offset by the deep pine green walls of the formal living space. Next comes a battle for where to cook, as the marble top benches of the kitchen beckon, but the picture-perfect terrace just cannot be ignored.
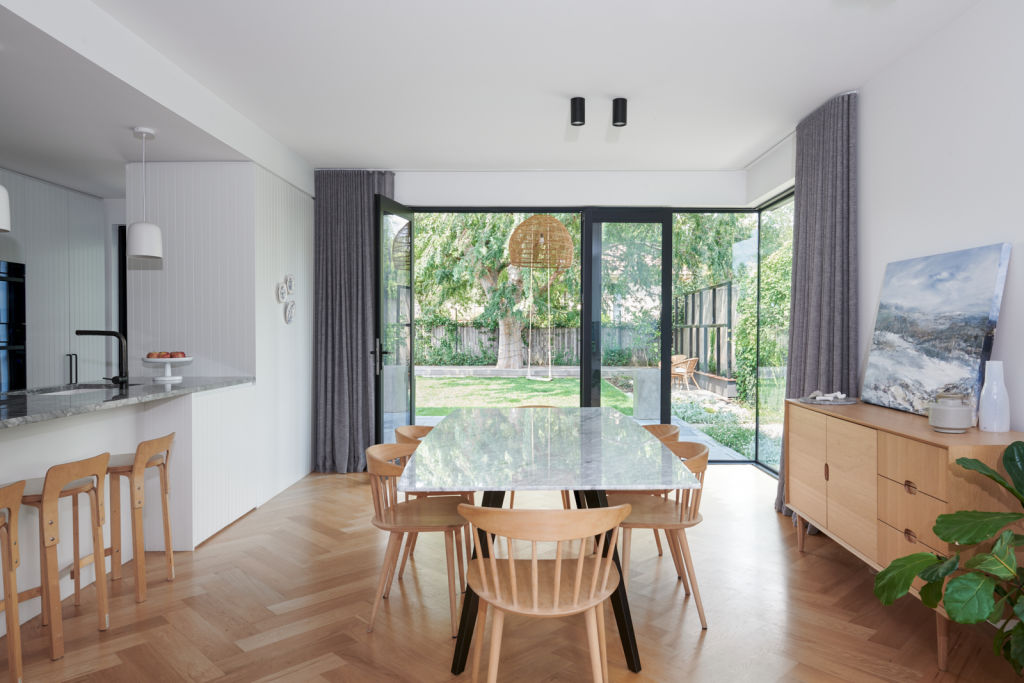
“It’s a fun space for a bottle of bubbly for the adults as the little people run and play in the most gorgeous private garden,” Harget says.
“It’s stunningly beautiful but also just an everyday family home.”
Tell that to the retrofitted double-glazed windows and fully landscaped garden with automated irrigation. There’s also a magnificent Chinese elm that’s undoubtably the envy of every neighbour.
The modern marvel still possesses the rich warmth you can only get from a character home. There’s been consideration and care behind every decision and addition. Steven doesn’t just design a house, he creates “forever homes”.
“Steven and Lisa understand the beauty in original homes,” Harget says.
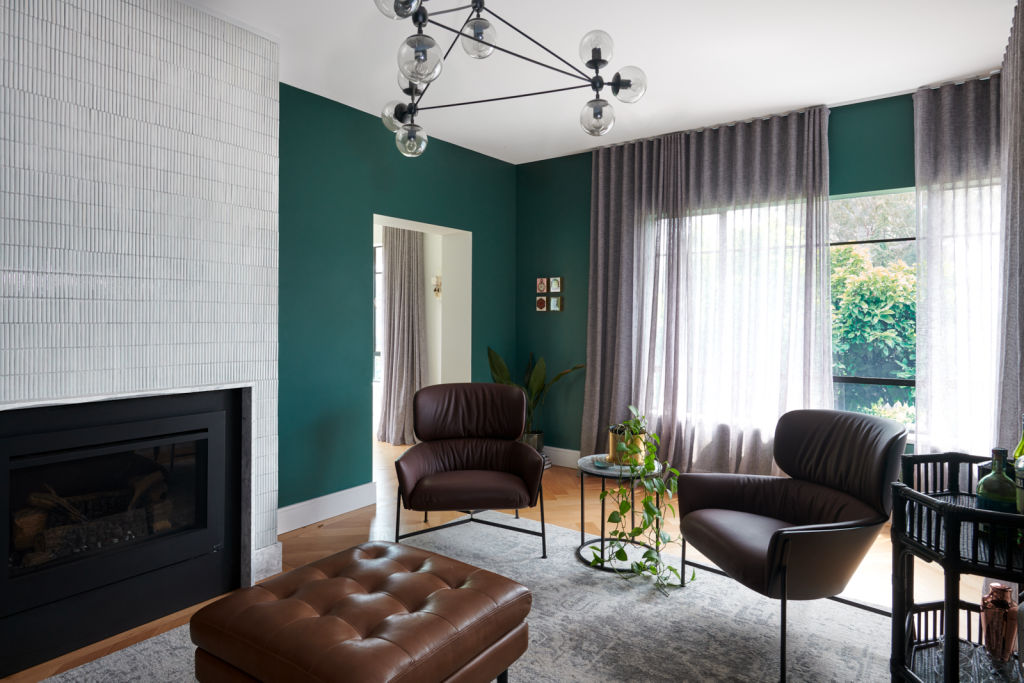
“There’s no way you could replace or replicate this home.”
You can’t embed a home with history and vintage, either, as it’s earned not given. What you can do is add an entirely new wing, fit it with three bedrooms that catch the northern sun and piece together a new age for a never-ending story.
Just as in 1950, this mid-century home has reaped the rewards of ideal location; just a wander away from breakfasting at Manuka and afternoons spent watching the dancing water from Kingston Foreshore.
Past and present walk hand in hand at the White House. Where there’s a jump towards the future, there’s a wink and a nod at what came before.
The couple took a well-loved gem, polished it over and now lovingly present it to the next owner who are invited to leave a mark of their own. Who is the home made for now?
“Someone with great taste!” says Harget.
We recommend
States
Capital Cities
Capital Cities - Rentals
Popular Areas
Allhomes
More





