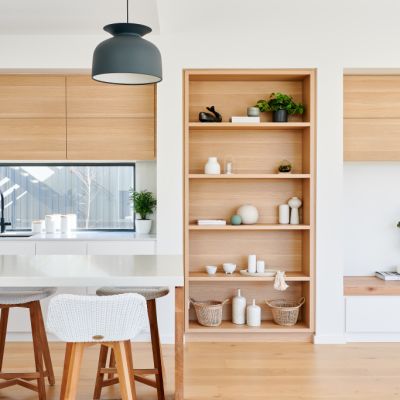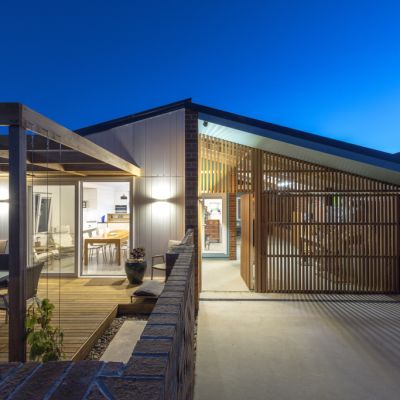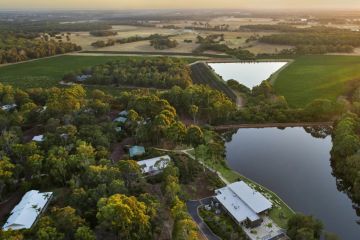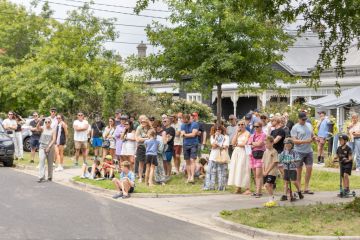'Like a sanctuary': Japanese inspired home in Lyneham on the market
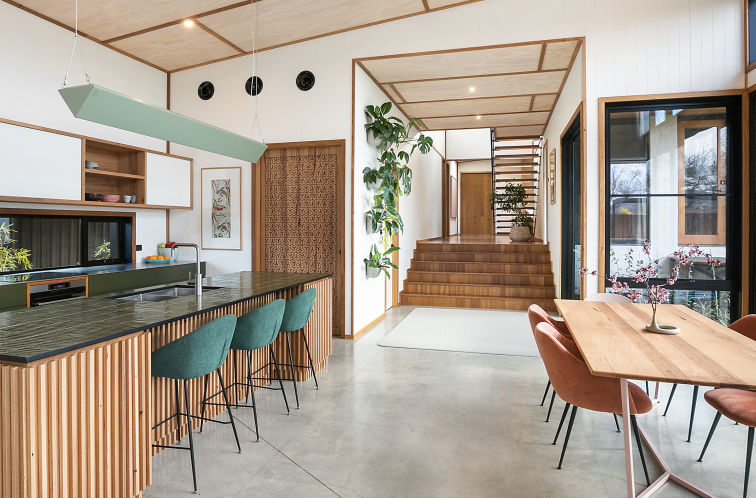
You would expect a house designed with as much love and detail as this modern house in Lyneham to be a forever home. But for owners Aaron and Victoria, their lust for a change of scenery means their three-year masterpiece is on the market.
“We originally decided to sell our home after making plans to travel around Australia with our young daughter, before tackling another project,” says Aaron.
“We had just started scoping out options for a campervan when the pandemic hit, which brought our travel plans to a screeching halt. The seed had already been planted, so we decided to proceed with the sale.
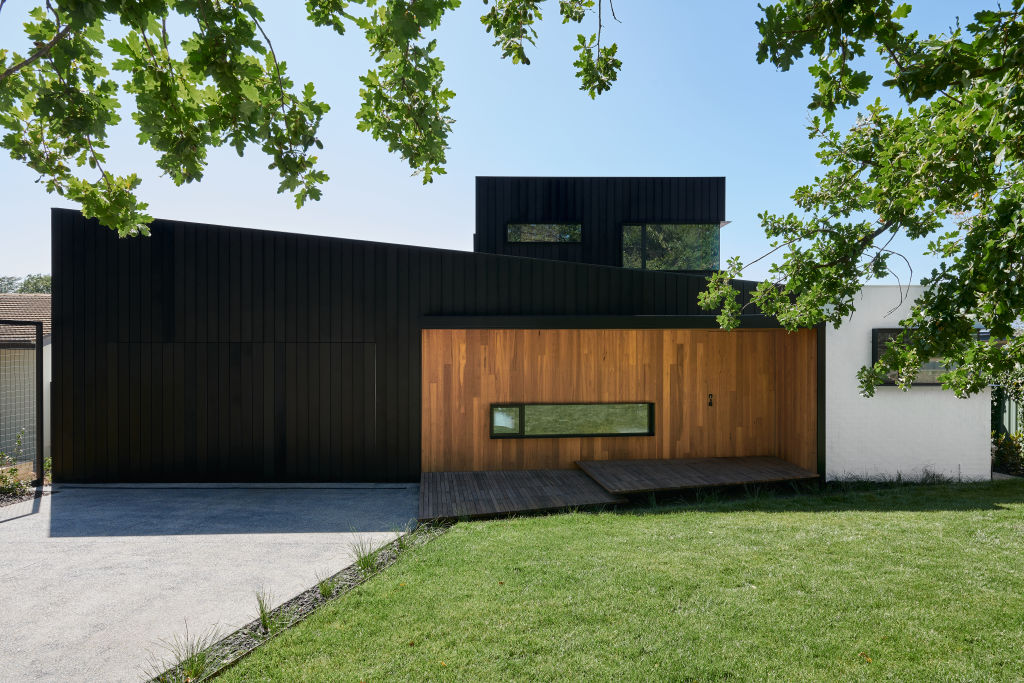
“While we won’t get our trip around Australia, we are hoping to spend an extended period on the South Coast before we move onto our next project.”
The couple was initially attracted to the block for its convenient location.
“We love this area. A lot,” Aaron says.
“Being in the old part of Lyneham, everything we need or want is, at most, 10 minutes away. We love the tree-lined streets that form a green canopy during spring and summer, and the fact that Bruce Ridge is just up the street.”
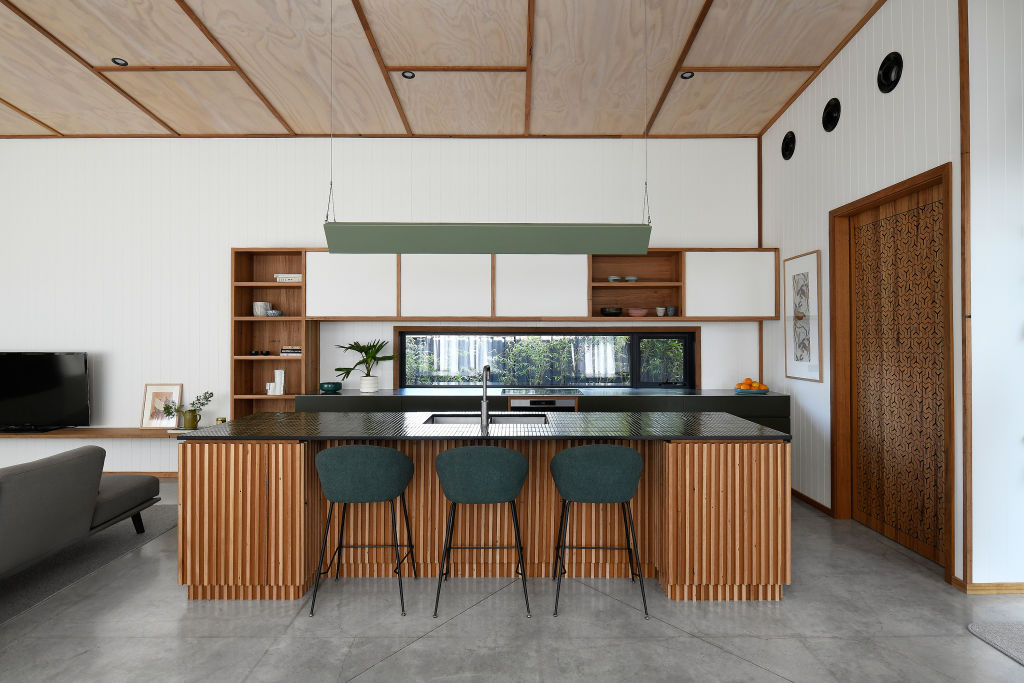
Being the founder of the local architectural carpentry and fabrication company Kraftworks, Aaron was attracted to the block with a project in mind.
“We chose this particular block because of its size, the orientation of the original home and the long, north-facing boundary,” he says.
“It made sense for me to do a lot of the interior and landscaping elements myself using a mixture of timber and steel.”
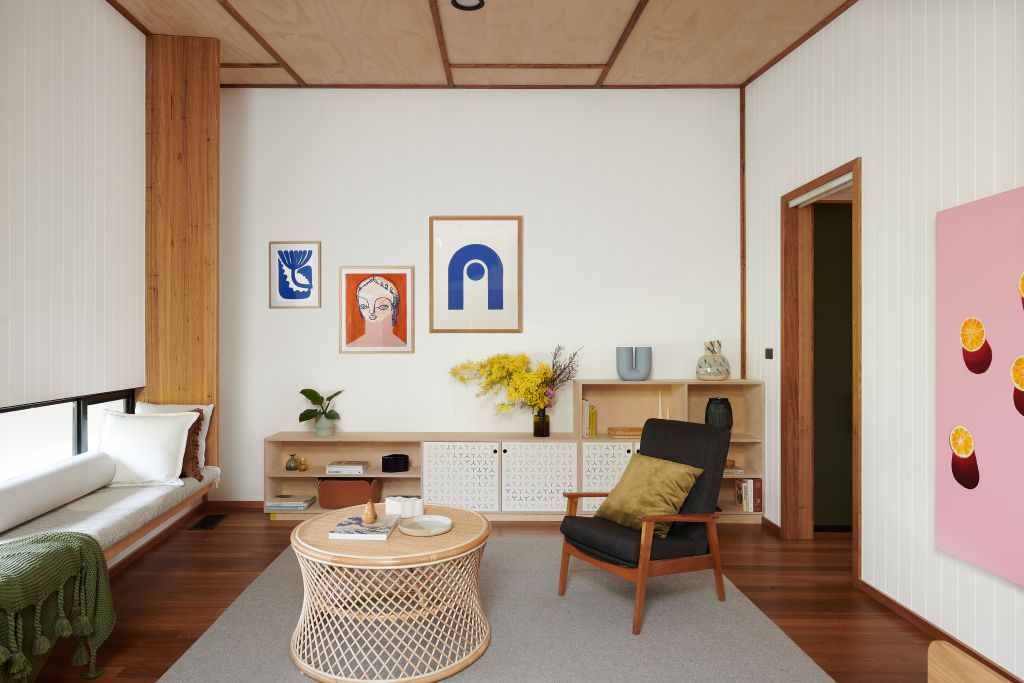
The build was done in collaboration with Aaron’s brother Daniel Fitzpatrick of boutique construction business MegaFlora, and their friend Blake Oneill who did the architectural design of the project.
“The brief was focused around developing a bespoke home with lots of natural light, generous open spaces, and overall a space that was comfortable and enjoyable to live in,” says Blake.
“The home needed to flow well, be open and communal but also needed spaces where you could retreat to and read a book. Light, comfort and energy efficiency played a big role in developing the overall floor plan.”
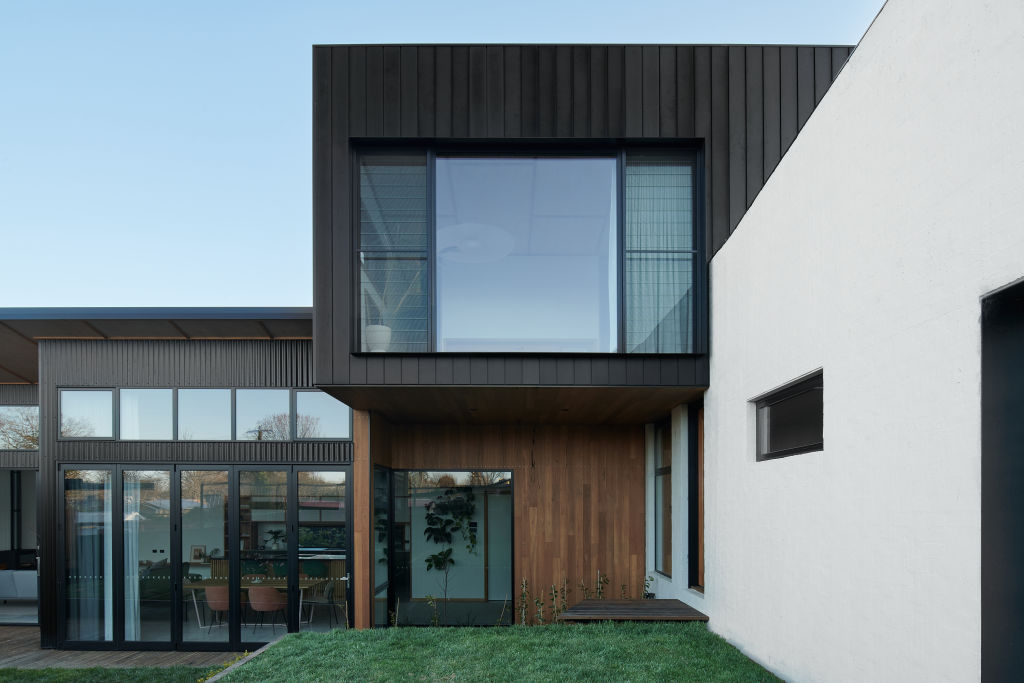
From the front, the home has a sense of privacy with modern, clean lines.
“This is a busy area, so we wanted minimal visibility into the home from the street,” says Aaron.
Timber accents on the exterior provide relief to the bold black cladding and lead you to the concealed front entrance, opening into a bright and expansive interior and private outdoor area with lots of greenery.
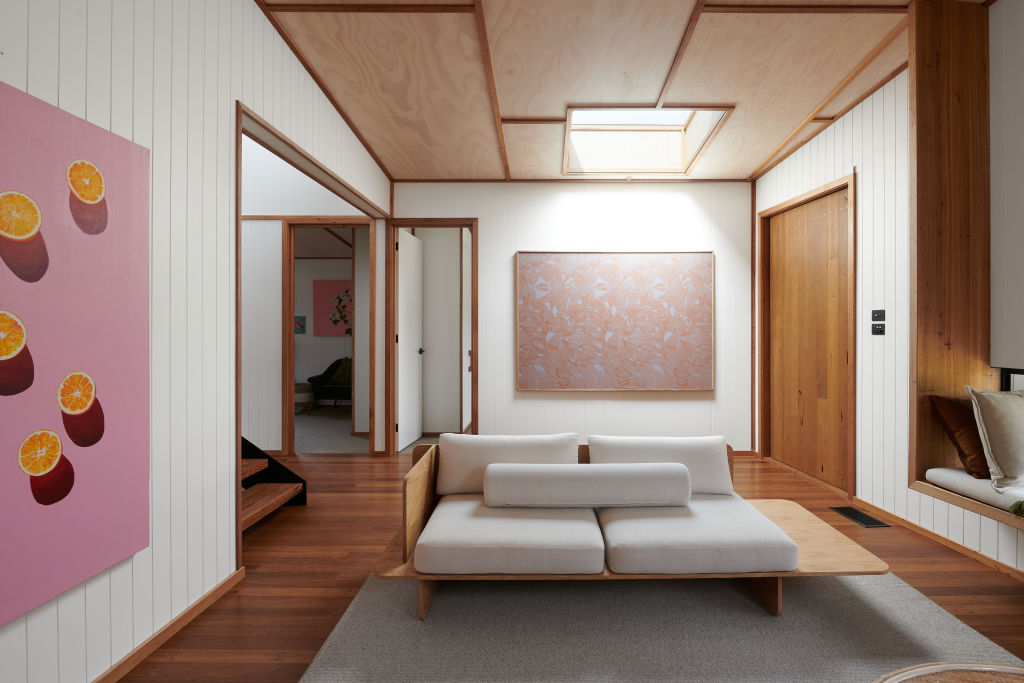
The interiors were determined not by a particular style, but rather the aesthetic preferences of Aaron and Victoria who are drawn to the simplicity of Japanese interiors and the emphasis on quality technique.
“The home revolves heavily around showcasing craftsmanship,” says Blake.
“Drawing on elements of Japanese design such as the use of natural materials to create a home that is highly detailed and considered.”
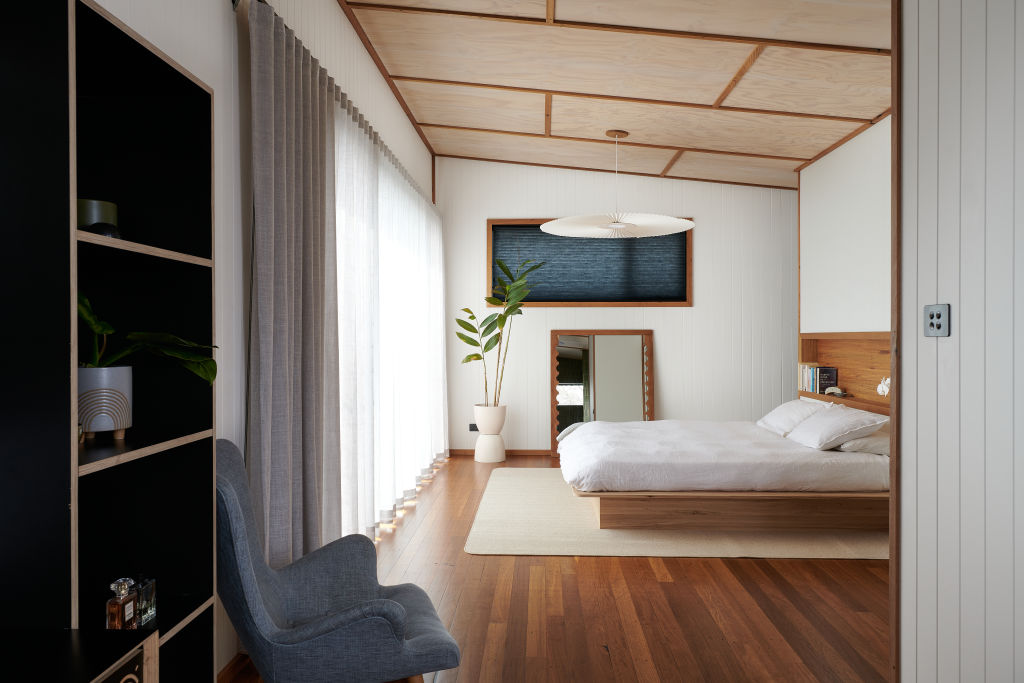
Recycled timber features throughout and serves as both a sustainable approach as well as bringing warmth and calmness to the spaces. Some 680 lineal metres of recycled Australian hardwood battens form the ceiling alone.
“I source my timber from a local timber recycler who will often call me up when he has some unique materials he thinks I might be interested in,” says Aaron.
“He managed to find us 100-year-old tallowwood from Port Macquarie which we used for our flooring, and he also salvaged the timber we used for the decks from an old basketball court at the Australian Institute of Sport.”
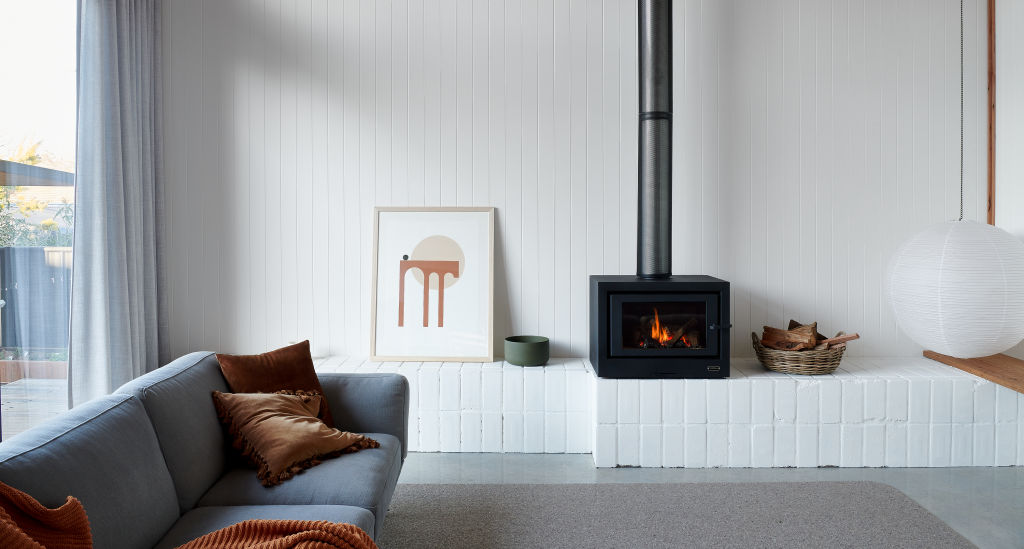
Timber accents continue throughout the rooms with timber shelving in the walk-in wardrobe and bed frame, to an intricately patterned sliding door in the kitchen.
Aaron also made a number of custom steel items including a decorative “origami” lamp in the void, a steel frame for a brick fireplace and a deep soaker tub in the main bathroom which was then clad in recycled Tasmania oak.
The humble plywood plays a major role in the project as well, externally cladding walls to make them extra thick for maximum insulation and soundproofing. According to the couple, the house is incredibly quiet.
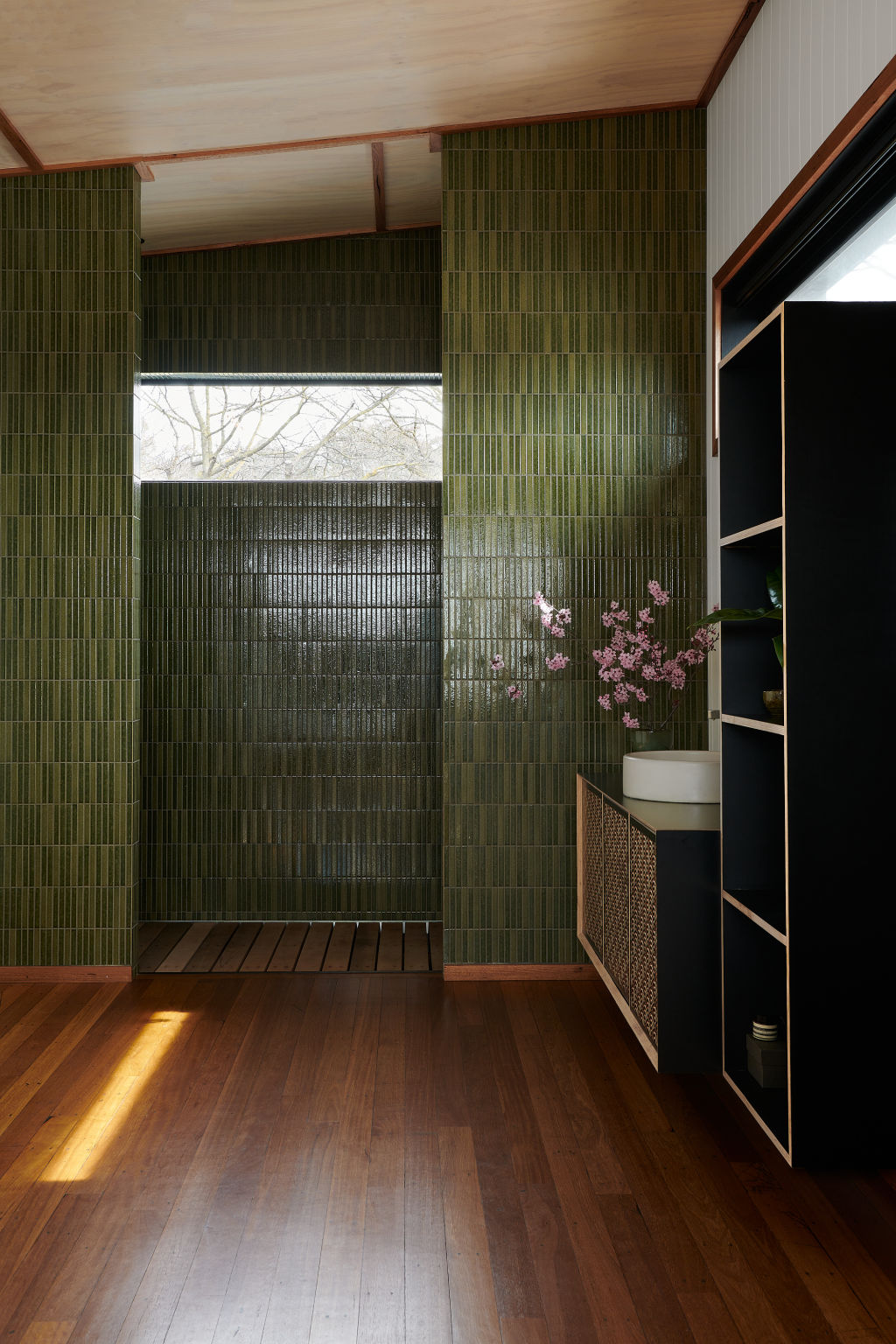
Another key material is hand-made Japanese finger tiles which form the kitchen benchtop and bathroom.
“We fell in love with them and used them in as many places as possible,” Aaron says.
The exterior materials were not overlooked, and it was clad with top-of-the-line Stryum cladding.
“It’s anodised, not powder-coated, which means it’s designed for longevity and requires no maintenance,” says Aaron. “There’s no point building something that looks good but won’t last the distance.”
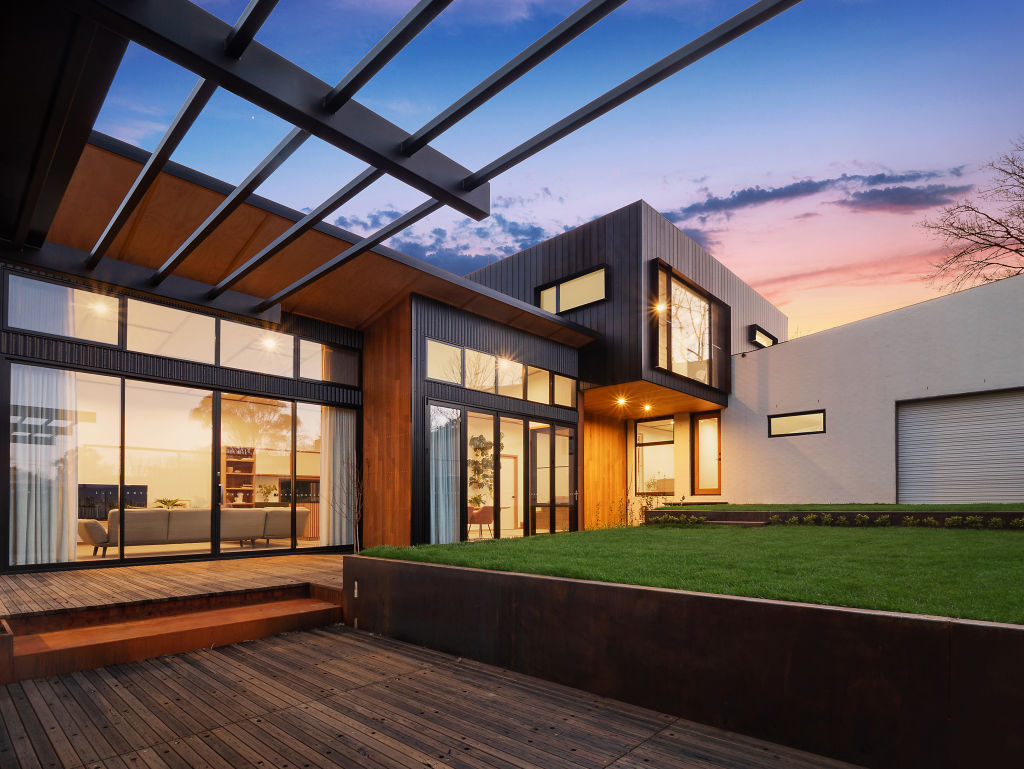
Although the style and brief came to life throughout the process, Aaron and Victoria were guided by some clear goals.
“One of the main objectives was to create a home that felt like a sanctuary,” says Aaron.
Blake agrees that the house’s merit goes beyond aesthetics.
“I really enjoyed seeing the details come together and the passion that both Aaron and Victoria have for creating a home that is not just somewhere to live but a home that feels really wonderful to be in too,” he says.
Lyneham
Auction: 6pm, October 1
Agent: McGrath North Canberra, Theo Koutsikamanis 0431 543 694
We thought you might like
States
Capital Cities
Capital Cities - Rentals
Popular Areas
Allhomes
More
