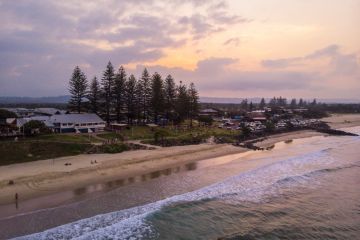Link House: An architectural masterpiece arises from Mr Fluffy demolition
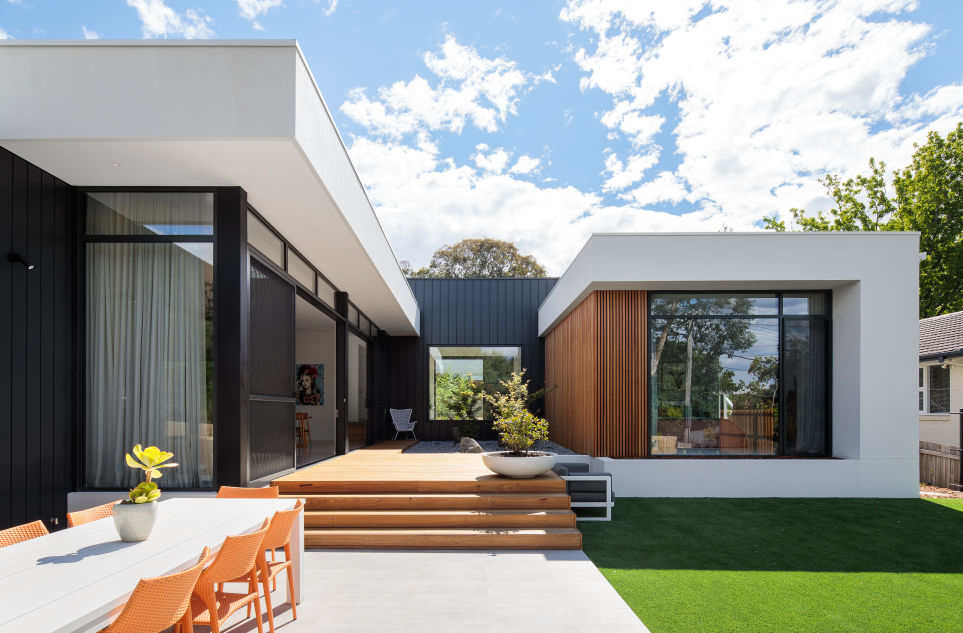
Who: The home of Ryan and Kelly and their young family.
What: Link House by Paul Tilse Architects, a light-filled, clean and modern residence.
Where: Curtin, Woden Valley.
Link House is one of those new builds to have emerged from the Mr Fluffy demolitions, now standing strong amid the leafy suburb of Curtin with an aesthetic all of its own.
Ryan and Kelly dreamed of building their family home in Canberra even before they moved from Sydney back in 2012.
They fell in love with this 900-square-metre block, located at the end of a quiet cul-de-sac with a sloping rear and an outlook towards Black Mountain.
Before the couple had even reached settlement on the property, they engaged Paul Tilse Architects to commence designing their new family home.
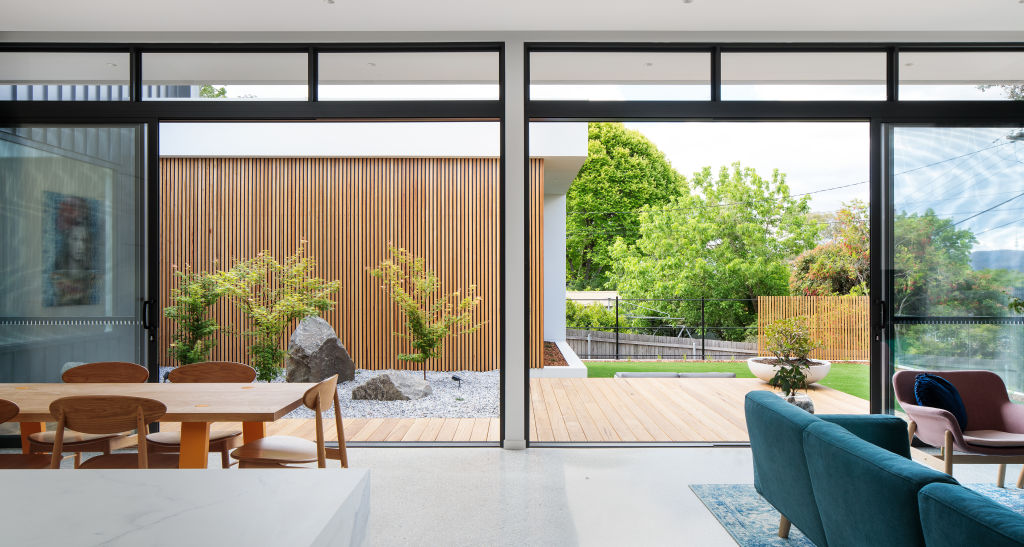
Having worked in the design and construction industry themselves, Ryan and Kelly came to the project with ideas from the outset, and were keen to be involved in the design and fit-out.
“Kelly is a creative director with a general love of design, art and interior design,” says Ryan.
“I’m a project manager in the commercial fit-out world and was involved in general detailing of finishes and joinery throughout the home.”

The brief to Paul Tilse Architects was simple – a four-bedroom home to accommodate a growing family. They also provided sets of keywords that they thought encapsulated the desired feel of what they were after in a home. These were modern, clean and simple; concrete, matt and timber; indoor and outdoor; bright and sun-filled; cube, Japanese maple and raw.
“We wanted the architect to have freedom to create a design based on the descriptions,” says Ryan.
The resulting design is a house that is poised confidently on the block with a strong geometric form.
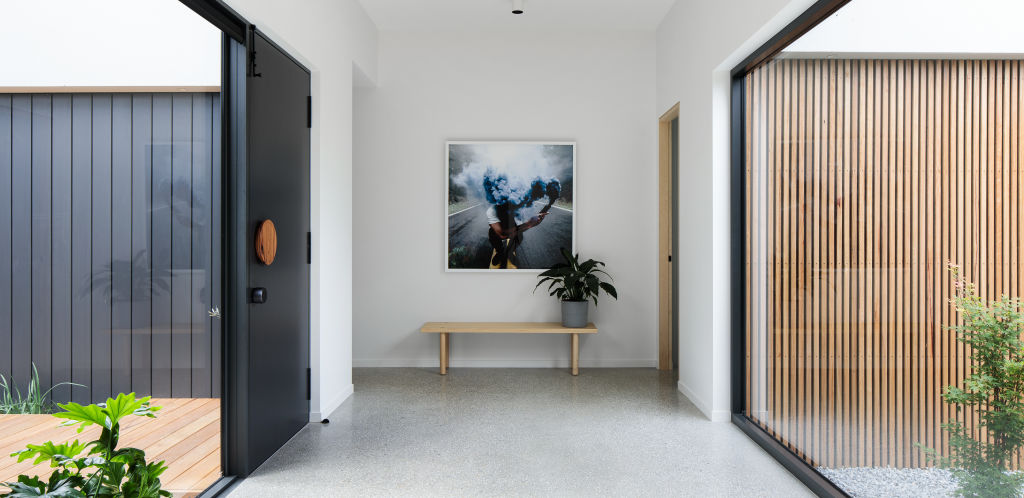
The entrance is set back off the street, with a processional walkway lined with Japanese maples leading to the front door.
Inside, the rooms are spacious and open plan, allowing an easy flow between living areas and utility spaces.
The interior palette is navy, grey concrete and warm wooden tones, aligning with the couple’s wishes.
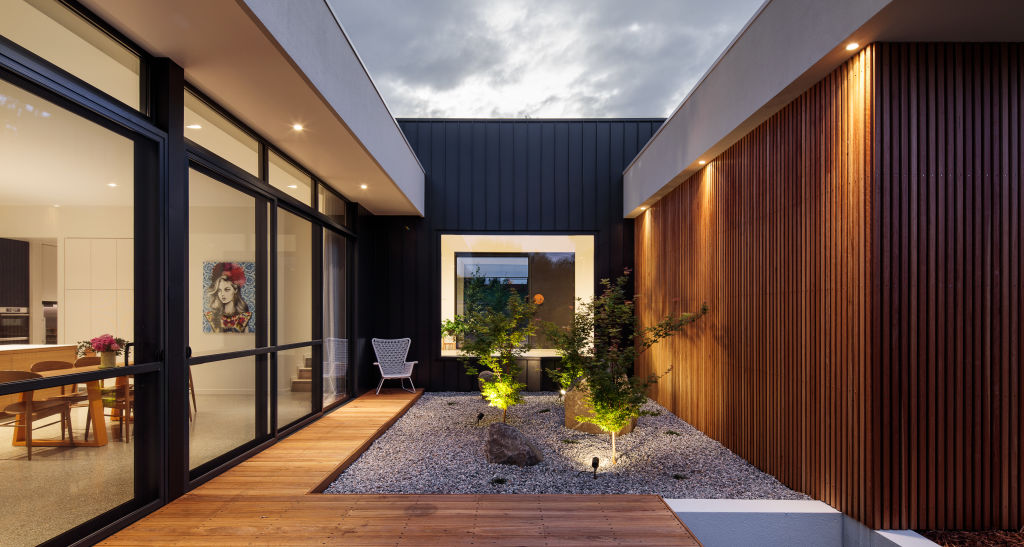
“We knew we wanted polished concrete floors and we worked with the builder and added a light grey oxide and white Cowra stone to the concrete mix – which resulted in an almost terrazzo look,” says Ryan.
Birch plywood lines the doorways – a small attention to detail that ultimately brings a subtle consistency throughout the house.
The attention to detail and selection of quality materials also continues into the bathrooms, which use Elba marble to line the floors, combined with textured white subway tiles, brass fittings and a green concrete sink.
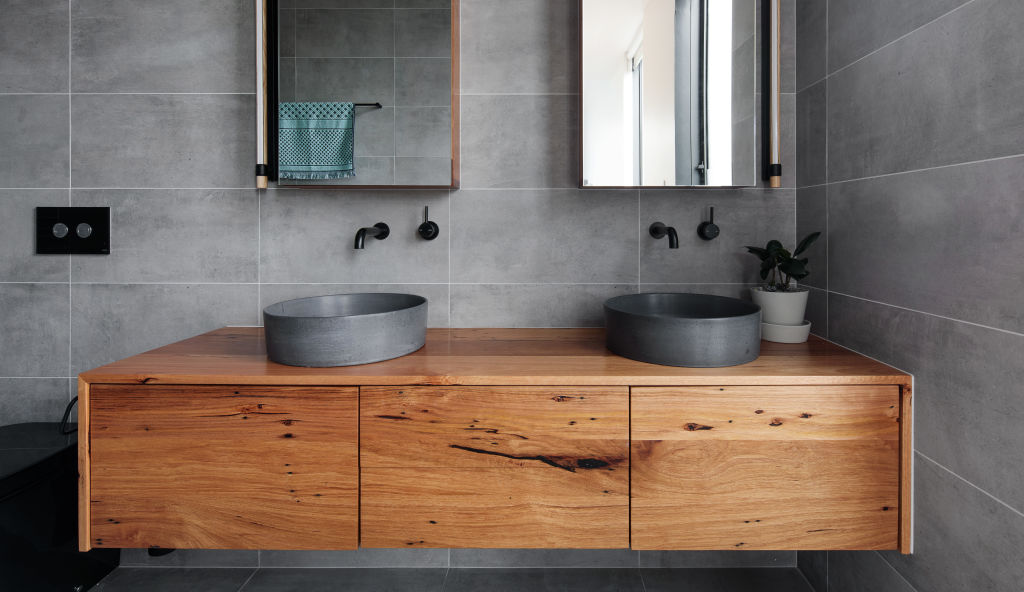
The house steps down in three split levels towards the back of the block to align with the slope.
Sustainability and thermal performance largely dictated the layout of the home.
“Orientation and glazing layout affects thermal comfort more than any other element in the building, so careful consideration was given to maximising winter sun,” says Paul Tilse.
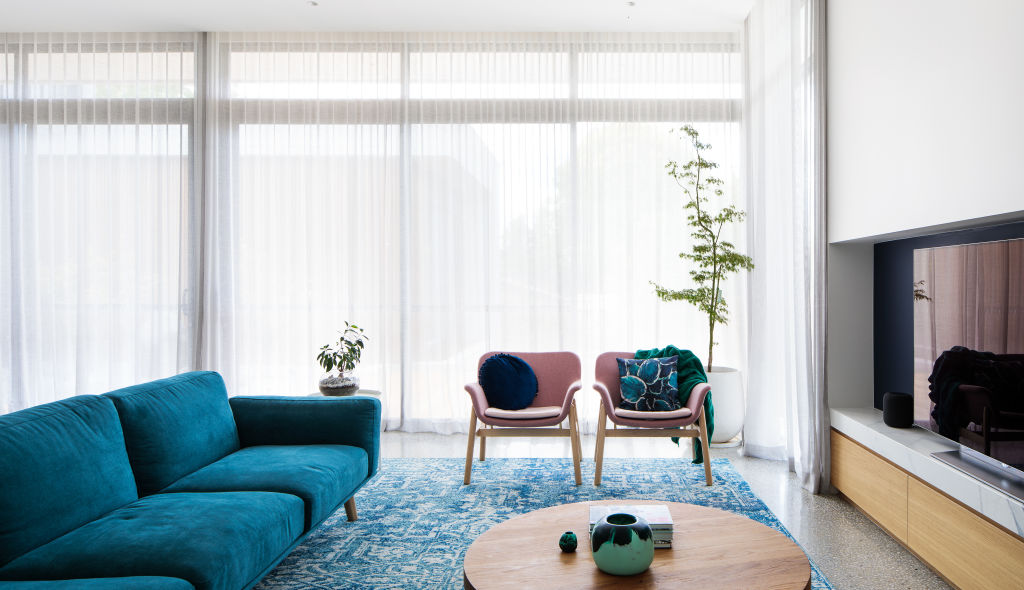
“The use of thermally effective materials created a house that copes well with the variable Canberra climate.”
If natural light was a material, then this house is built with it. Floor-to-ceiling windows let light into the living spaces and bedrooms to create bright rooms.
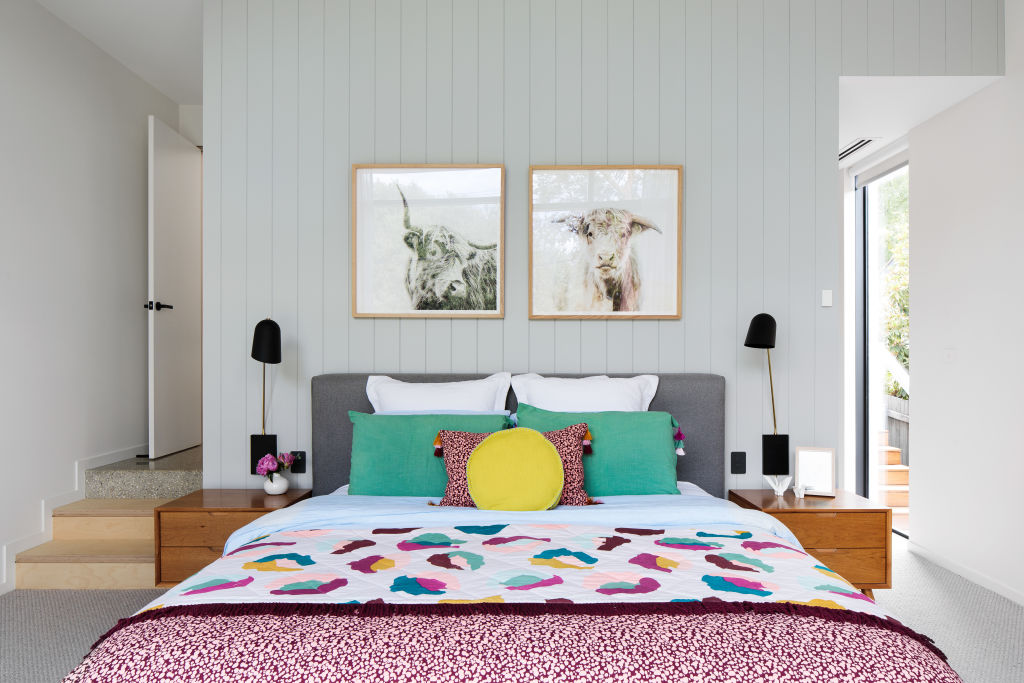
The clever integration of courtyards throughout allows for ubiquitous garden outlooks – the maple-lined entranceway, a contemplative pebble garden in the centre between the living and main spaces connecting through to the entertaining area.
“We love the linkway in the centre of the home that bridges the master bedroom, laundry and garage to the kids’ bedrooms and lower living areas, which the interior spaces look onto,” says Ryan.
“This is our home’s signature.”
The house, Paul says, “provides a visual garden canvas to experience the changing of the seasons through the year”.
We recommend
States
Capital Cities
Capital Cities - Rentals
Popular Areas
Allhomes
More







