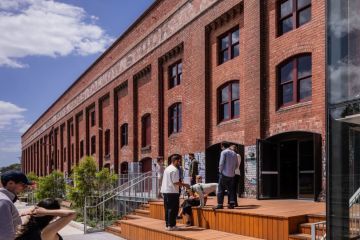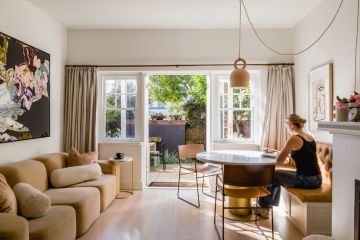Living lakeside: New development in Parks brings Griffin's dream to life
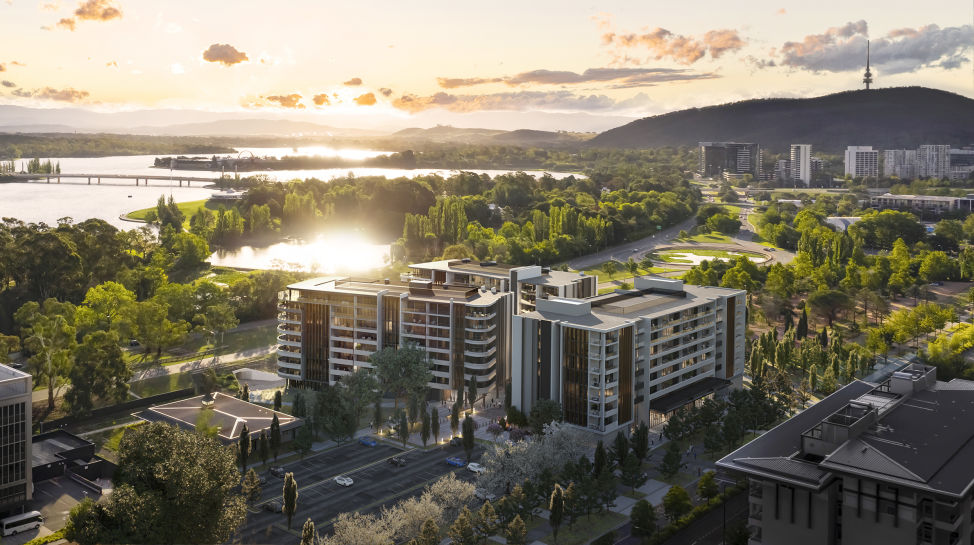
When Walter Burley Griffin designed Canberra, his vision was grand – roads, buildings, town centres and green areas working together to create a picturesque, liveable city.
While not all his plans were realised, Canberra certainly embodies Griffin’s overall concept.
The Griffin in Parkes is a collection of one, two and three-bedroom apartments and three-bedroom penthouses, inspired by the holistic design philosophy of Griffin.
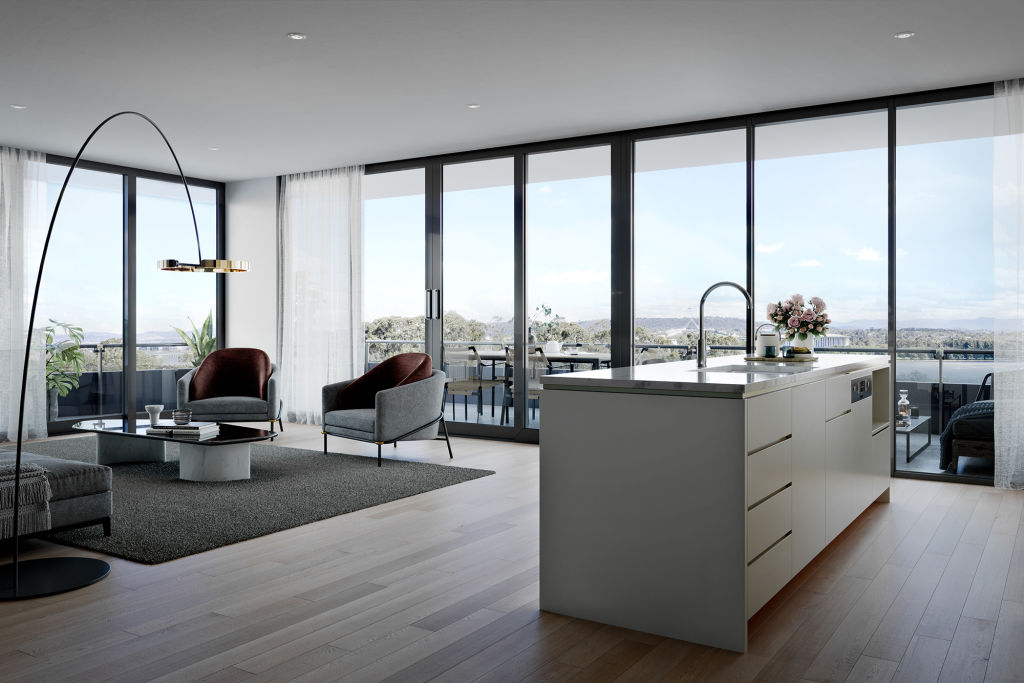
The entire precinct has been designed to create a visual connection from Constitution Avenue, through the buildings and into Commonwealth Park.
“The design allows for a seamless journey from the residences to the natural surrounds, landscaped areas, art pieces and heritage zones,” says executive director Wayne Harriden of Independent Project Marketing.
“Lush garden terraces integrate with Commonwealth Park and provide green spaces for relaxing outdoors, and a lobby with adjacent residents’ lounge is a welcoming space to meet guests and new neighbours.”
The Griffin sits on the city side of Constitution Avenue. Not only is it extremely close to the city CBD – without the associated noise – it also has direct access to the underpass that leads to the Blundell’s Cottage side of Lake Burley Griffin.
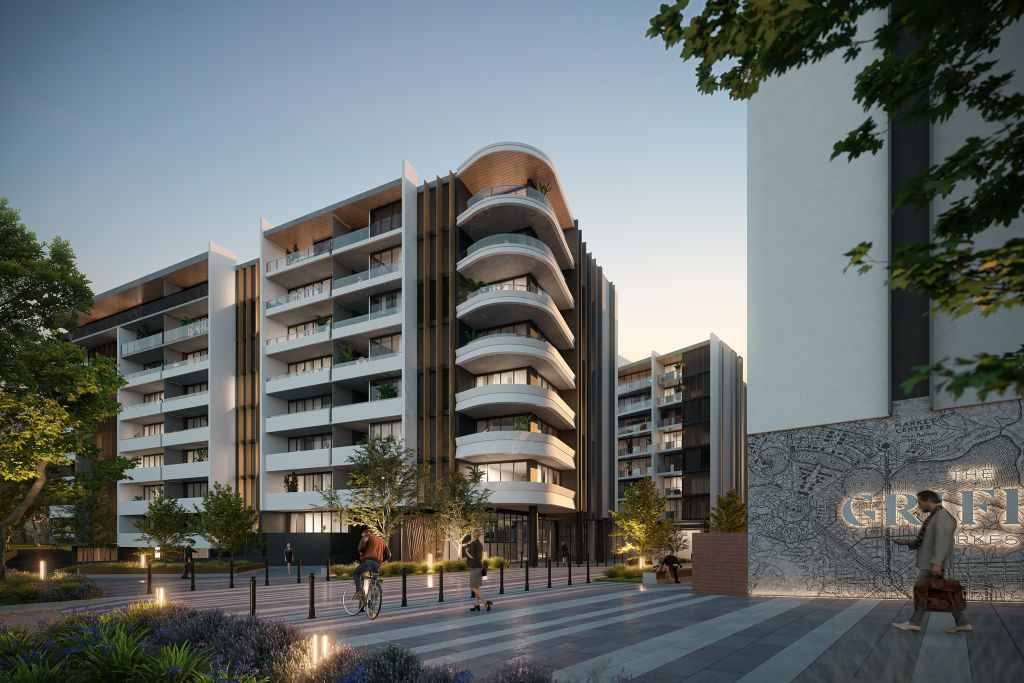
“I remember always walking through that underpass as a child. For me this is Canberra,” says Harriden.
“Who lives here and hasn’t been to Blundell’s Cottage? Or walked the bridge-to-bridge? Or headed out for a day at Floriade? Or set up a picnic on the shores of the lake to watch Skyfire?
“We always get criticised for underutilising the lake – but the Griffin does the opposite. It gives residents direct access to the best part of the lake.”
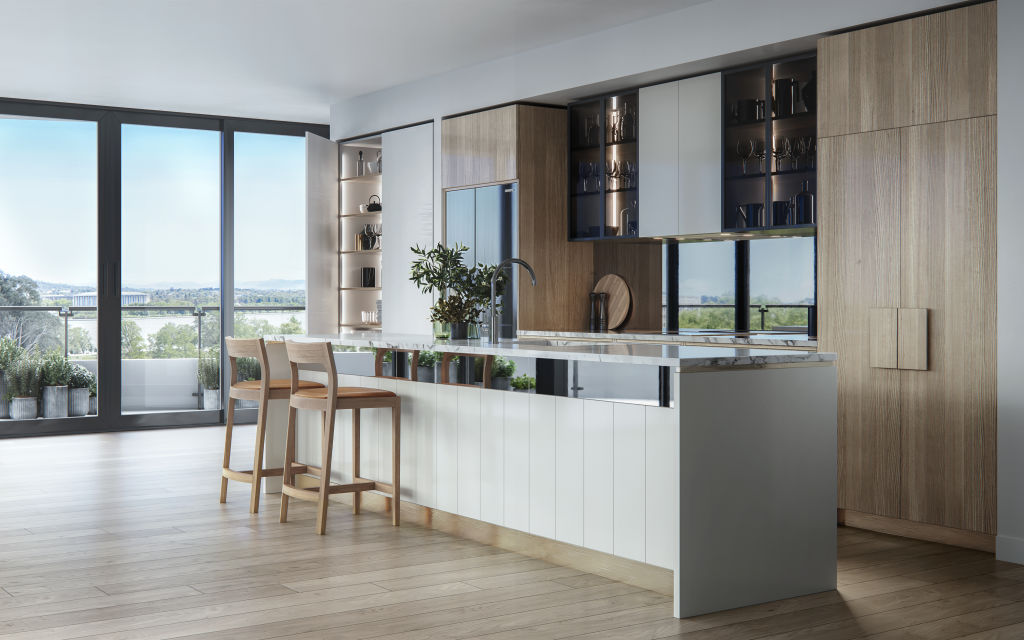
Select homes have direct views over Lake Burley Griffin, while others look to the north, across to heritage-listed Reid.
“And because it’s heritage-listed, this view is never going to change,” adds Harriden.
Inside, the luxurious homes have been designed specifically for live-in owners. The generous, open floor plans provide plenty of indoor and outdoor living spaces.
Three colour schemes are on offer, each creating a warm and welcoming environment that complements the contemporary yet timeless framework of the building.
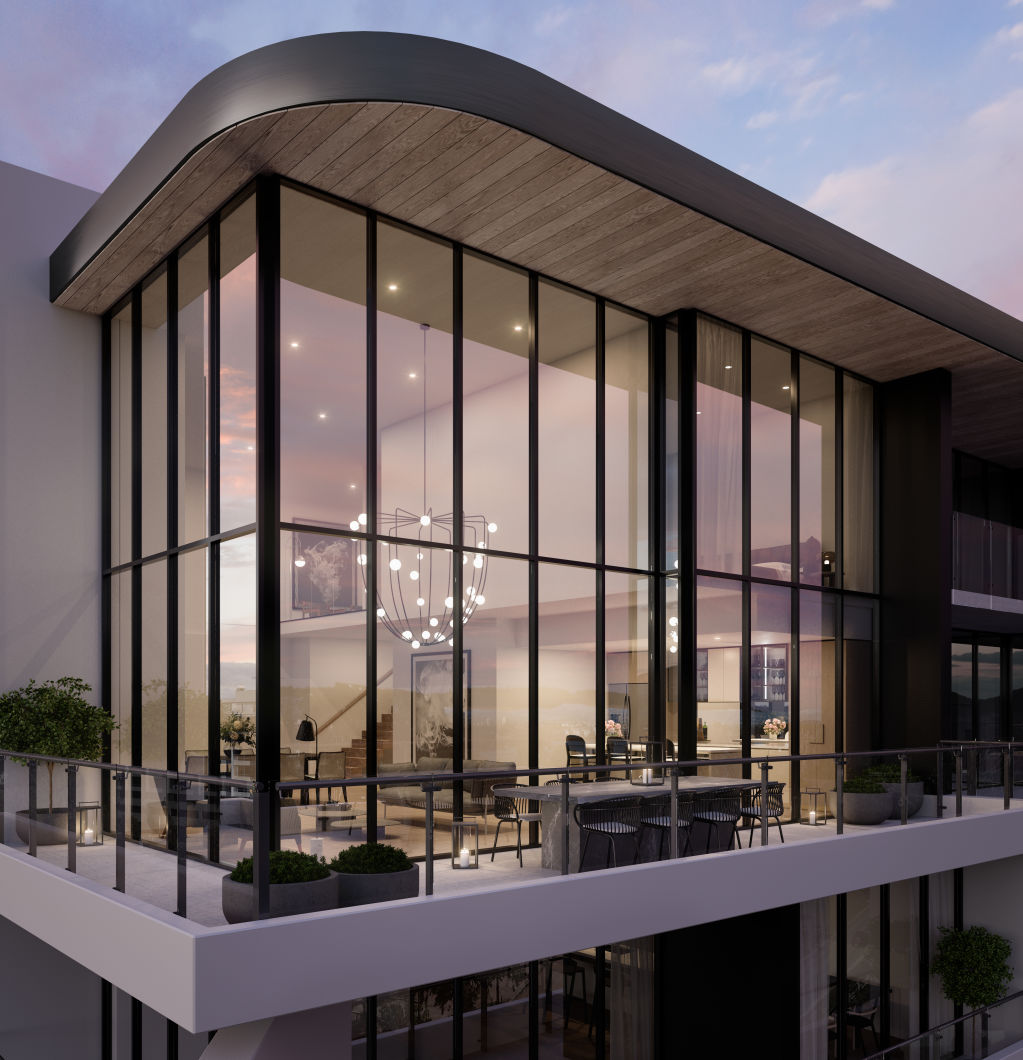
But one of the best parts is that the high-end inclusions – timber floors, the Miele appliances, high ceilings, backlit cupboards, thick stone benchtops, ducted heating and cooling and double-glazed windows – are the same from the penthouses, right down to the one-bedroom apartments.
“Every single residence exudes luxury at the Griffin,” says Harriden.
And the same goes for the resort-style amenity included in the development. A 25-metre indoor lap pool, sauna, weights and cardio gym make up the building’s own Wellness Centre. Outside are enormous communal gardens and barbecue facilities.
“There are only 260 homes across the three buildings. Originally, the site could have had more than 350, but the developer, Amalgamated Property Group, decided to reduce this to allow for more open space, more green areas and, in turn, a better lifestyle.”
Expected completion is end of 2021.
The Griffin
44 Constitution Avenue, Parkes
Price guide: $350,000-$1.45million +
Agent: Independent, Mark Wolens 0418 632 711
We recommend
We thought you might like
States
Capital Cities
Capital Cities - Rentals
Popular Areas
Allhomes
More



