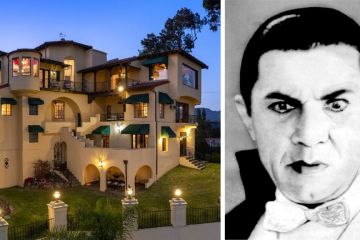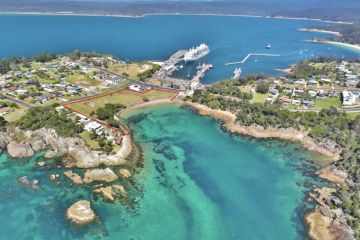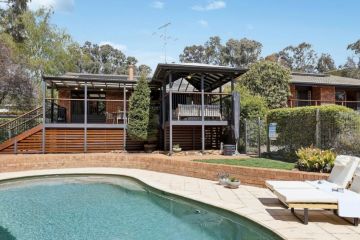Look inside a sprawling estate in Canberra's leafy Deakin
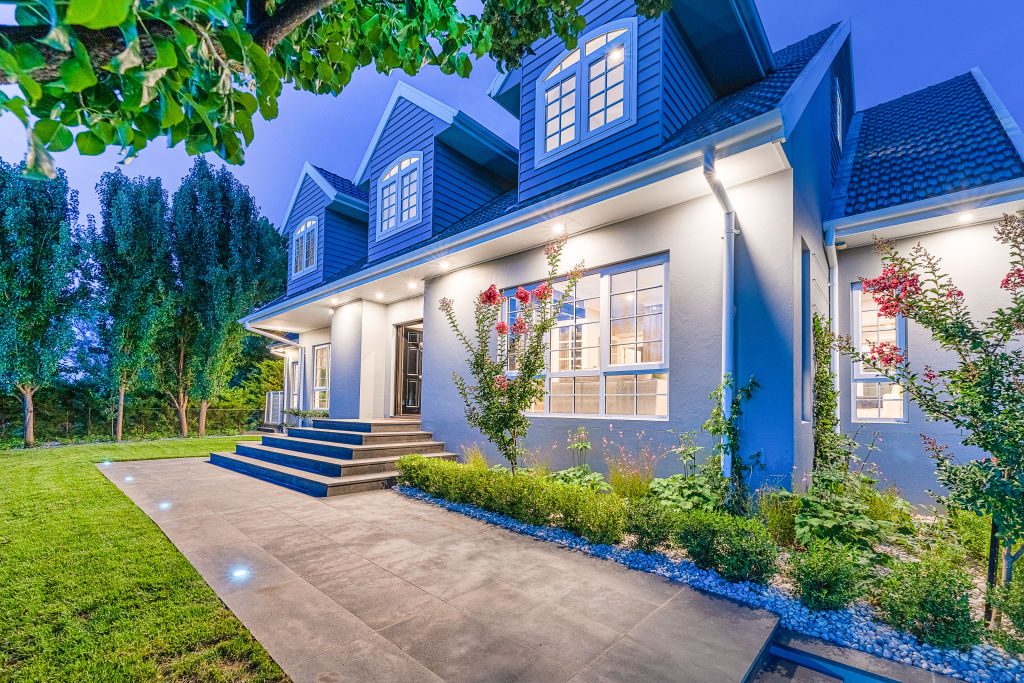
Hidden behind a three-metre-high hedge in Deakin sits the sprawling estate Westhampton – a home built for elevated living, right from the grand front gates.
Through the foyer on the ground floor, you’ll find light-filled dining and living spaces, a music room and a library, all hugging a handcrafted kitchen with premium appliances and stone benchtops.
It’s complemented by a butler’s pantry, which is neatly tucked away and connects directly to the garage, passing the high-capacity laundry and mudroom with a drying cabinet.
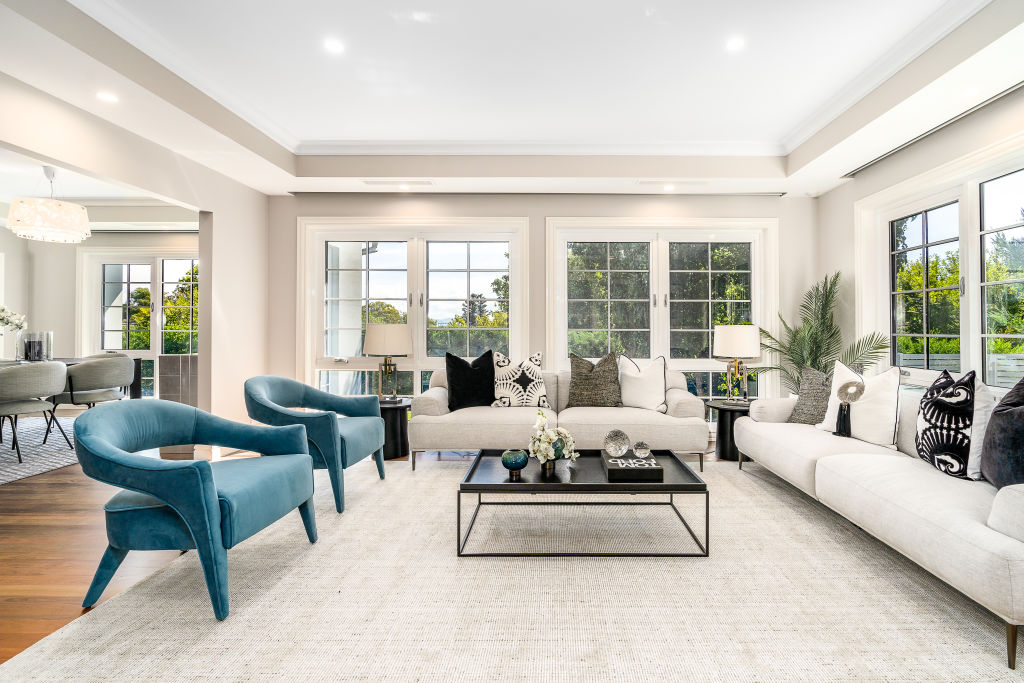
Segregated on the ground floor, the main bedroom suite is all understated elegance, with a large en suite, an extensive dressing room and a wardrobe.
Upstairs can accommodate the rest of the family, guests or intergenerational living, with five more oversized bedrooms, two with walk-in robes, plus two bathrooms, a study, a media room and ample storage.
Above the garage is a self-contained apartment, with a spacious living area, bedroom, en suite and kitchenette.
There’s also room for a wine collection – with space for 234 bottles in the below-stairs cellar – or a decent car collection. The garage can house four vehicles, alongside a workshop, and there’s space for at least four or more on the driveway.
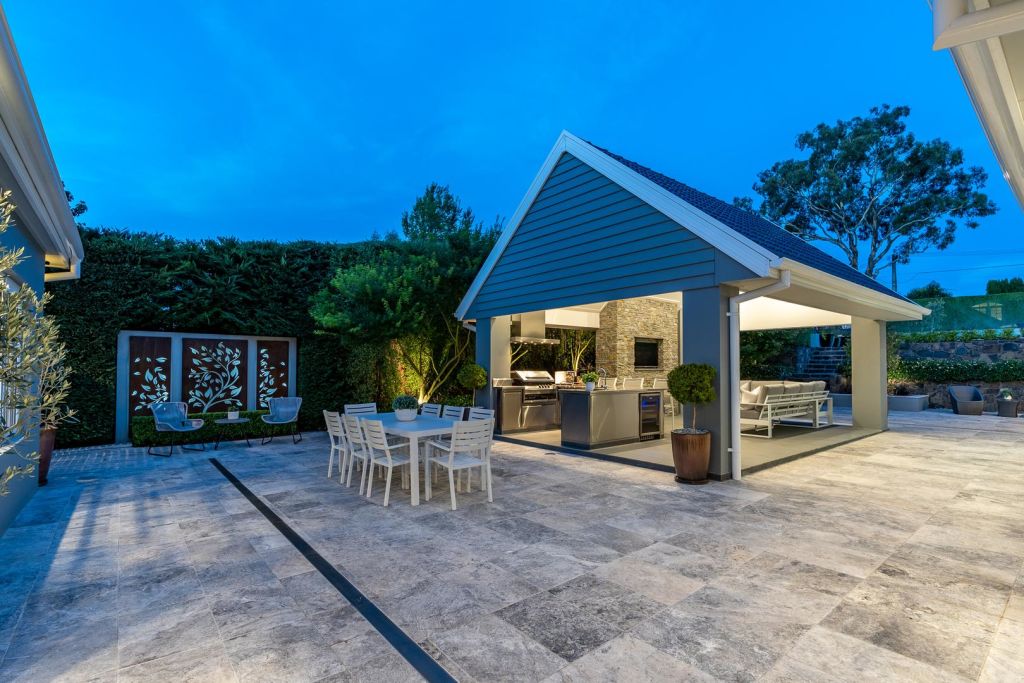
The current owners built the estate back in 2012, and have made further updates more recently.
“The owners took major inspiration from Hamptons-style houses during the design process as well as incorporating traditional French design,” says selling agent Michael Lyristakis from Berkely Residential.
“Immense care has been taken in designing the house to be functional [and] immaculately finished, with no expense spared throughout.”
Setting the build apart is the use of high-end door hardware and bespoke joinery, which features heavily throughout.
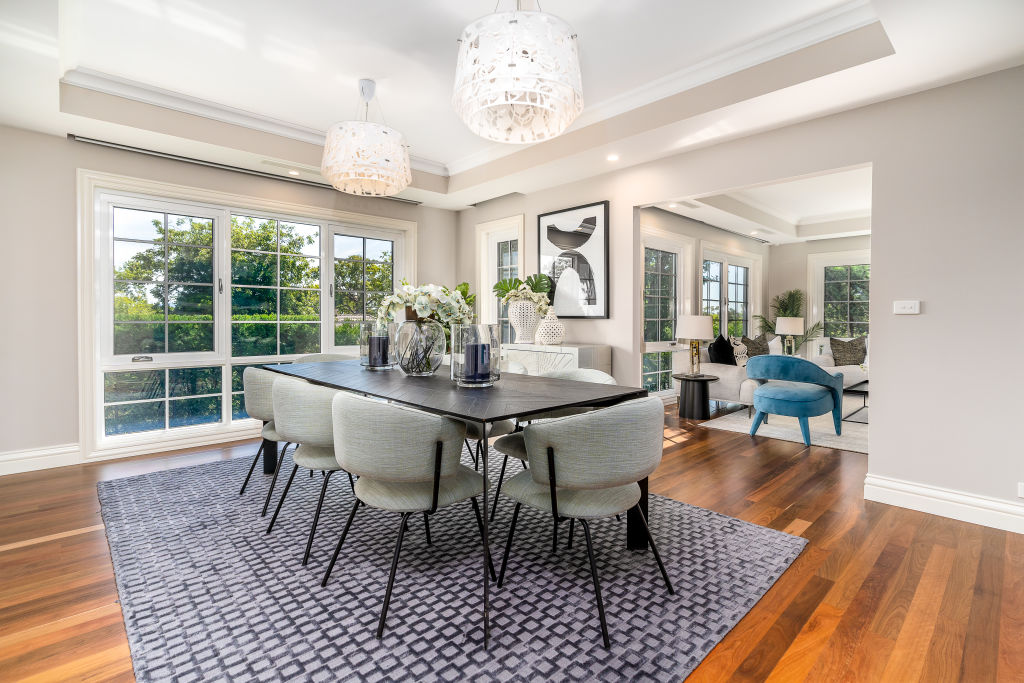
“Storage was a large part of the design and careful use of the upstairs storage rooms in addition to walk-in and built-in robes ensure that there are endless storage options,” Lyristakis says.
“Bespoke cabinets are used in the home office. Brionne French door hardware paired with automated Blum overhead cupboards and various additional Blum items as well as hidden storage are used in the kitchen to provide further storage.”
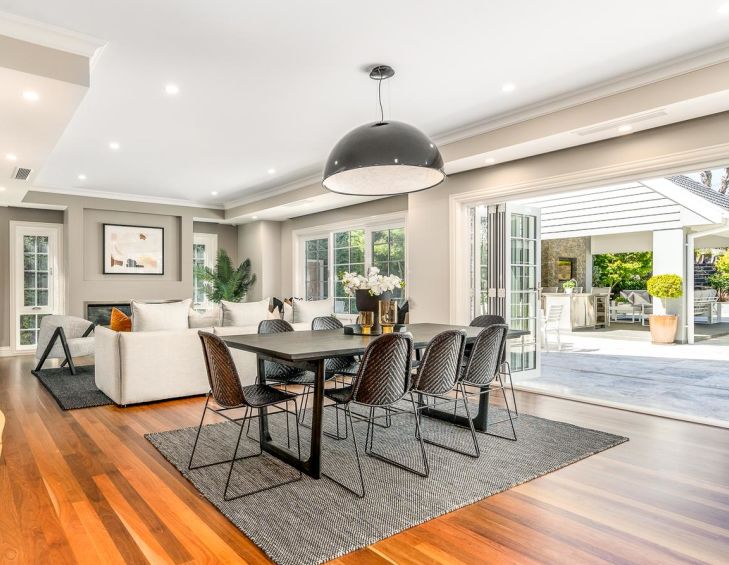
And the living only gets better outside, with the most being made of the 2130-square-metre block.
From the kitchen, french doors peel back to a large courtyard where an outdoor stainless steel kitchen sits inside a cabana with extensive seating and a TV atop a fireplace.
The sparkling 15.7-metre heated swimming pool features a hidden cover, and there’s a large grassed area or room for a tennis court.
“Westhampton is a masterpiece that needs to be inspected in person to truly understand the attention to detail,” Lyristakis says.
Deakin
Auction: 12.30pm, April 2
Agent: Berkely Residential, Bill Lyristakis 0416 695 363
We recommend
States
Capital Cities
Capital Cities - Rentals
Popular Areas
Allhomes
More

